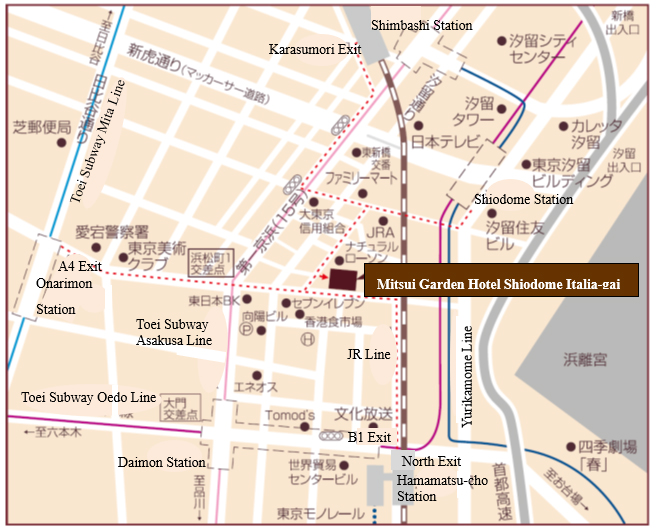Mitsui Garden Hotel Shiodome Italia-gai
A mature Italian style with a playful spirit, in the midst of a serene atmosphere
Fully reopened on Monday, April 22, 2019
April 22, 2019
Mitsui Fudosan Co., Ltd.
Mitsui Fudosan Hotel Management Co., Ltd.
Tokyo, Japan, April 22, 2019 – Mitsui Fudosan Co., Ltd., a leading global real estate company headquartered in Tokyo, and Mitsui Fudosan Hotel Management Co., Ltd. announced today that Mitsui Garden Hotel Shiodome Italia-gai (Minato-ku, Tokyo; 372 guest rooms) was reopened on Monday, April 22, 2019 following the completion of remodeling work.
In this renovation, which was undertaken 12 years after the hotel first opened in 2007, the composition and layout of guest rooms were dramatically redesigned to cater to the growing needs of customers visiting from overseas on extended stays and leisure needs. It was the first major remodeling of the hotel primarily covering all guest rooms and guest room floor corridors, as well as the lobby and entrance area.
Notably, in keeping with the neighborhood creation concept of Shiodome Italia-gai, the district where the hotel is located, the interior design of the hotel incorporates motifs and color schemes inspired by Italy. By doing so, the hotel seeks to enable guests to appreciate Italian culture and its emphasis on the enjoyment of life.
Looking ahead, the Mitsui Fudosan Group will continue to proactively open new hotels, along with vigorously investing in the renovation of existing ones, with a view to operating hotels that deliver even greater customer satisfaction.
Key Features of Renovation
- Redesigned the composition and layout of guest rooms to cater to the needs of customers visiting from overseas and changes in the ways the hotel is used by guests.
- A design that fuses a mature, playful spirit into serene spaces based on traditional color schemes inspired by Italy, in keeping with the neighborhood creation concept of Shiodome Italia-gai
- All guest rooms are now smoke free, and a new smoking area has been installed for smokers.
- Installation of additional laundry areas for the convenience of guests on extended stays, including visitors from overseas
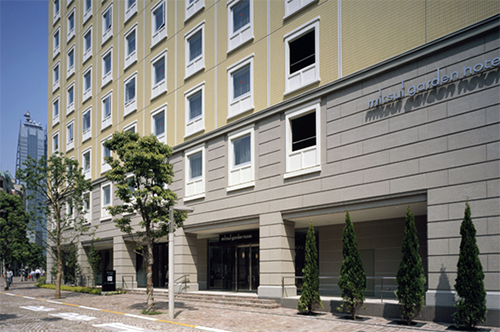
Mitsui Garden Hotel Shiodome Italia-gai
1.Overview of Renovation
Mitsui Garden Hotel Shiodome Italia-gai, which opened for business in April 2007, stands in the midst of the exotic streets of the Shiodome Italia-gai district, while offering excellent access to various parts of central Tokyo. The hotel has attracted approximately 215,000 guests per year (actual result in 2018) from Japan as well as countries in the Asian region and Europe and the Americas.
As part of this renovation, the composition and layout of guest rooms were dramatically redesigned with an emphasis on providing “living room” features for relaxation. The renovation is intended to cater to the growing needs of customers visiting from overseas on extended stays and leisure needs. The hotel has conducted a major remodeling, primarily covering all guest rooms and guest room floor corridors, as well as the lobby and entrance area.
The hotel has fused a design that evokes a mature, playful spirit highlighting the enjoyment of life through features such as highly artistic accent cloths, and interior spaces adorned with subdued color schemes based on traditional colors inspired by Italy. By doing so, the hotel has been reborn as an attractive space that offers an even more sophisticated and exotic atmosphere than before.
・Hotel Lobby
The hotel lobby is adorned with a candle chandelier that calls to mind an Italian chapel and an interior design that exudes a solemn and austere atmosphere, creating a traditional and formal lobby interior. Concurrently, artwork hung on the sides of the columns integrated into the walls portray distant abstract landscapes that weave together the sea and sunlight of southern Italy. The elevator doors feature motifs inspired by maps of various Italian cities. These playful touches are intended to immerse the hotel’s guests in a traditional Italian atmosphere.
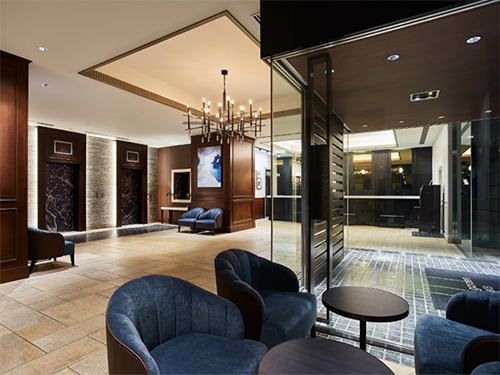
Hotel lobby
・Guest Room Corridors
The guest room corridors feature a stylish design based on a greyish-blue color scheme evoking images of Italian stone buildings and stone pavements. The guest room signs employ a Centaur font, which has a sophisticated design quality. Through these elements, the hotel has created elegant and refined guest room corridor spaces.
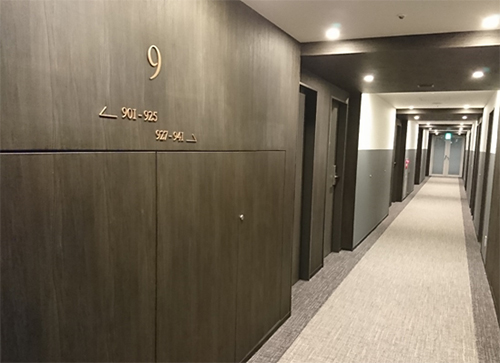
Guest room corridor
・Guest Rooms
In order to address growing leisure needs over the past few years, the hotel has dramatically revised the composition of its guest rooms. Specifically, it has reduced the number of single type rooms, while increasing double type rooms by 10 rooms, twin type rooms by 27 rooms and triple type rooms by 23 rooms. In addition, the interior design features formal motifs, patterns and forms in almost every place, including the wooden paneling and cornices. The interior is unified through the use of a subdued color scheme based on traditional Italian colors, such as olive green and wine red. The accent cloth above the headboard has an original design based on the motif of a golden spiral, and various Italian red and gold objects of decoration have been placed around the room, adding mature, playful room accents. The hotel provides a mature Italian-style accommodation space with a playful spirit in the midst of serene atmosphere.
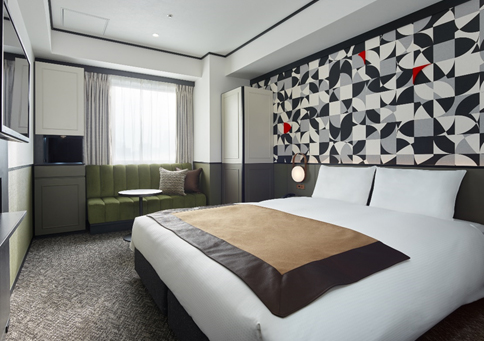
Moderate Double
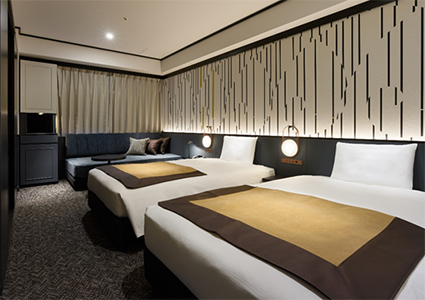
Superior Twin (for 3 guests)
Guest Room Types after Renovation
| Type | Floor area | Bed width | Number of beds | Number of rooms |
|---|---|---|---|---|
| Moderate | 220.6 ft2 (20.5 m2) | 55.1 ″(1,400 mm) | 1 | 65 |
| Moderate Double | 220.6 ft2 (20.5 m2) | 62.9″ (1,600 mm) | 1 | 145 |
| Moderate Twin (Hollywood Twin) | 220.6 ft2 (20.5 m2) | 43.3″ (1,100 mm) | 2 | 66 |
| Superior Twin (Tokyo Tower side view) | 276.6 ft2 (25.7 m2) | 47.2″ (1,200 mm) | 2 | 8 |
| Superior Twin (for three guests) | 276.6 ft2 (25.7 m2) | 47.2″ (1,200 mm) x 2 43.3″ (1,100 mm) x 1 | 3 | 45 |
| Triple | 276.6 ft2 (25.7 m2) | 43.3″ (1,100 mm) | 3 | 26 |
| Superior Double | 276.6 ft2 (25.7 m2) | 70.8″ (1,800 mm) | 1 | 16 |
| Accessible | 276.6 ft2 (25.7 m2) | 47.2″ (1,200 mm) | 2 | 1 |
| Total:372 rooms | ||||
・Others
In conjunction with this renovation, the hotel has made all guest rooms smoke free. With this step, the hotel has installed a new smoking area on the 13th floor.
The hotel has also installed additional laundry areas to cater to the needs of guests on extended stays, including visitors from overseas.
2. About Mitsui Fudosan Hotel Management Co., Ltd.
Mitsui Fudosan Hotel Management currently operates a total of 26 facilities and approximately 6,700 rooms across Japan, with 23 facilities under Mitsui Garden Hotels, its upper middle-class lodging-focused hotel brand and 3 facilities under THE CELESTINE HOTELS, its high-class lodging-focused hotel brand.
The Mitsui Fudosan Group is planning the grand opening of Mitsui Garden Hotel Fukuoka Gion (300 rooms) on June 27, 2019, Mitsui Garden Hotel Kyoto Station (136 rooms) on August 29, 2019, Mitsui Garden Hotel Ginza-gochome (338 rooms) on September 26, 2019 and Mitsui Garden Hotel Jingu Gaien Tokyo Premier (362 rooms) on November 22, 2019. Going forward, the Group will continue to actively undertake new development centered on the Tokyo metropolitan area and major cities across Japan.
1. Plans to Commemorate the Renovation
| Name of plan | < Reopening on April 22, 2019> Complimentary breakfast buffet with around 50 dishes combining an abundant selection of Italian cuisine and healthy Japanese food |
|---|---|
| Plan description | For a limited period, the hotel will provide a complimentary breakfast buffet featuring an abundant selection of 50 dishes, in commemoration of its renovation. |
| Eligible hotel | Mitsui Garden Hotel Shiodome Italia-gai |
| Reservation period | Monday, April 22, 2019 to Friday, May 31, 2019 |
| Eligible period of stay | Monday, April 22, 2019 to Monday, September 30, 2019 |
| Room types | Moderate Double and Moderate Twin |
| Fee | Starting from ¥6,850 * Two guests, one room: Fee (tax included) per guest |
| Name of plan | < Reopening on April 22, 2019 > Upgrade to Tokyo Tower side view rooms, offering highly recommended night views! Leisurely late checkout at 12:00. |
|---|---|
| Description of plan | Guests will be upgraded to Tokyo Tower side view rooms, in commemoration of the hotel’s renovation. With late checkout at 12:00 on the following day, guests are encouraged to enjoy their stay in Shiodome at a leisurely pace. |
| Eligible hotel | Mitsui Garden Hotel Shiodome Italia-gai |
| Reservation period | Monday, April 22, 2019 to Friday, May 31, 2019 |
| Eligible period of stay | Monday, April 22, 2019 to Monday, September 30, 2019 |
| Room type | Superior Twin (Tokyo Tower side view) |
| Fee | Starting from ¥7,600 *Two guests, one room: Fee (tax included) per guest |

Breakfast buffet (example)

Breakfast (image)
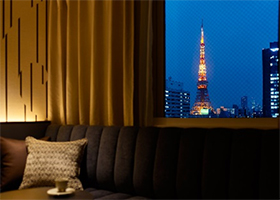
View from the Superior Twin (Tokyo Tower side view)
2. Facility Overview for Mitsui Garden Hotel Shiodome Italia-gai
| Mitsui Garden Hotel Shiodome Italia-gai | |
| Opening | April 2007 |
| Address | 2-14-24, Higashi-shimbashi, Minato-ku, Tokyo, 105-0021 |
| Access |
Approximately 8 minutes on foot from JR Hamamatsu-cho Station, North Exit Approximately 10 minutes on foot from JR Shimbashi Station, Karasumori Exit |
| Site area | 17,211.5 ft2 (1,599.00 m2) |
| Total floor area | 129,495 ft2 (12,030.48 m2) |
| Structure | Steel structure, 13 floors above ground and 1 penthouse floor |
| Guest rooms | 372 rooms |
| Adjoining facilities | La Marea Italian Buffet and Café (1st floor) Large public bath (13th floor) |
Hotel area map
