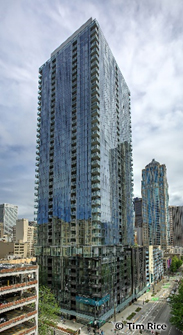Mitsui Fudosan Group Expands U.S.
Residential Housing Portfolio
New developments in Denver, Colorado and Boston, Massachusetts
June 17, 2019
Mitsui Fudosan Co., Ltd.
Key Points of the Projects
- Mitsui Fudosan partners on residential rental projects with Cypress Real Estate Advisors on Denargo Market III (tentative name) in Denver, CO and with Wood Partners on 290 Revolution Drive (tentative name) in Somerville, MA
- These residential developments mark the first time Mitsui Fudosan has launched projects in the Denver and Boston areas
- Mitsui Fudosan has now participated in the development of 15 rental housing properties across the U.S. (approx. 4,900 housing units)
Tokyo, Japan, June 17, 2019 - Mitsui Fudosan Co., Ltd., a leading global real estate company headquartered in Tokyo, announced today, through its U.S. subsidiary, Mitsui Fudosan America, Inc., the development of Denargo Market III (tentative name), a residential rental project in Denver, Colorado, and 290 Revolution Drive (tentative name), a residential rental project in Somerville, Massachusetts, located just outside Boston, Massachusetts.
Since 2013, the company has actively expanded its residential rental portfolio across the United States, with properties in New York, San Francisco, Los Angeles, Washington D.C. and Seattle, totaling approximately 4,900 units, including these soon to be built properties. The newly announced developments mark the first time that Mitsui Fudosan will partner to develop properties in Denver and the Boston area.
Both rental developments are situated near public transportation, providing easy accessibility for residents who commute, and are adjacent to major employment, retail and entertainment hubs. The partners on each project have track records of success which combines with Mitsui Fudosan’s expertise in residential housing development cultivated over many years as a leading real estate company in Japan.
The Mitsui Fudosan Group’s long-term mission is articulated in its VISION 2025 strategy, which advances its evolution as a global company and its commitment to the support of a sustainable society through the creation of neighborhoods that harness technology and promote innovative real estate development. The Group is engaged in projects across Asia, in China and Taiwan and throughout Southeast Asia, and has developed and acquired numerous properties in the U.S. and Europe. In the U.S., the Group’s portfolio features both commercial and residential buildings, including the 55 Hudson Yards office building in Manhattan, New York, which was opened in October 2018 and is now nearly fully leased. As it continues its overseas expansion, Mitsui Fudosan will deploy on a global basis the strength of its business model developed in Japan.
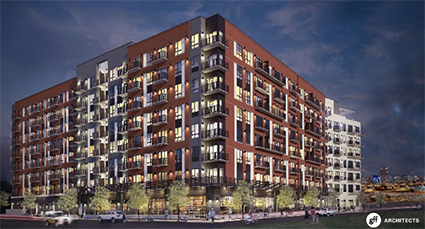
Perspective image of Denargo Market III (tentative name)
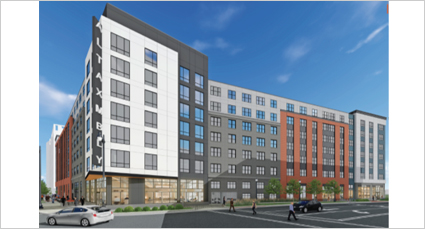
Perspective image of 290 Revolution Drive (tentative name)
Features of Each Project
(1)Denargo Market III (tentative name)
Denargo Market III is a premier 337-unit, Class A multifamily development within the River North (RiNo) neighborhood of Denver. Ideally situated on 2.47 acres in the flourishing RiNo neighborhood, the property is poised to benefit from the rapid growth and development in RiNo and close proximity to the major employment center of downtown Denver. The recently opened 38th and Blake St. commuter rail station offers connectivity to Denver International Airport and Denver’s light rail network The project is located within walking and cycling distance of Denver’s CBD, the Union Station neighborhood, and Coors Field. The joint developer on the project is Cypress Real Estate Advisors, a real estate investment advisor and development firm headquartered in Austin, Texas.
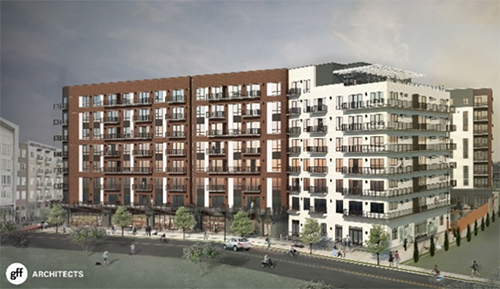
Perspective image of Denargo Market III(tentative name)
(2)290 Revolution Drive (tentative name)
290 Revolution Drive is a premier 329-unit, Class A multifamily development in the Assembly Square area in Somerville, Massachusetts. Perfectly situated on a 1.8-acre site, Assembly Row has evolved into a true retail and entertainment attraction, with high-end outlet shopping, a movie theatre, fitness studios, as well as locally renowned restaurants and microbreweries. The site is located on the corner of Grand Union Boulevard and Revolution drive a three minute walk to the entrance to the “Assembly” T stop (Boston Subway Orange Line) providing excellent access back to downtown Boston with North Station an 8-minute ride and Downtown Crossing an 11-minute ride away. The property will include a host of amenities, including a full gym, adult lounge, pool, and outdoor courtyard. The property will be developed as part of a larger master planned, mixed-used community by the Cresset Group. The partner on the project is Wood Partners, an Atlanta, Georgia-based multifamily real estate developer.
Overview of Property and Development Project (planned)
Overview of the Denargo Market III (tentative name) Development Project
| Location | 3205 Denargo St, Denver, CO |
|---|---|
| Access | 3 minutes on foot from the Brighton Blvd & 29th St. bus stop, 4 minutes on foot from the Park Ave W & Delgany St. bus stop, 2 minutes by car from the entrance for the Route I-25 towards the airport |
| Site area | Approx. 107,500 ft2(approx. 10,000 m2) |
| Total floor space | Approx. 326,900 ft2 (approx. 30,400 m2) |
| Rental space | Approx. 270,200ft2 (approx. 25,100 m2) |
| Units | 337 units |
| Structure | Light gauge steel construction (concrete used in parking lot only) |
| Floors | 8 floors above ground |
| Purpose | Rental housing (with some stores on the first floor) |
| Schedule (Planned) | May 2019 Start of construction 2021 Completion of building construction |
Overview of the 290 Revolution Drive (tentative name) Development Project
| Location | Grand Union Blvd & Revolution Dr, Somerville, MA |
|---|---|
| Access | 4 minutes on foot from Assembly Station on MBTA Orange Line |
| Site area | Approx. 71,900 ft2 (approx. 6,700m2) |
| Total floor space | Approx. 425,400 ft2 (approx. 39,500 m2) |
| Rental space | Approx. 262,200 ft2(approx. 24,400 m2) |
| Units | 329 units |
| Structure | Wood construction over a reinforced concrete podium |
| Floors | 8 floors above ground |
| Purpose | Rental housing, stores |
| Schedule | 2019 Start of construction (Planned) 2022 Completion of building construction (Planned) |
Maps
Denargo Market III (tentative name)
Map of the surrounding area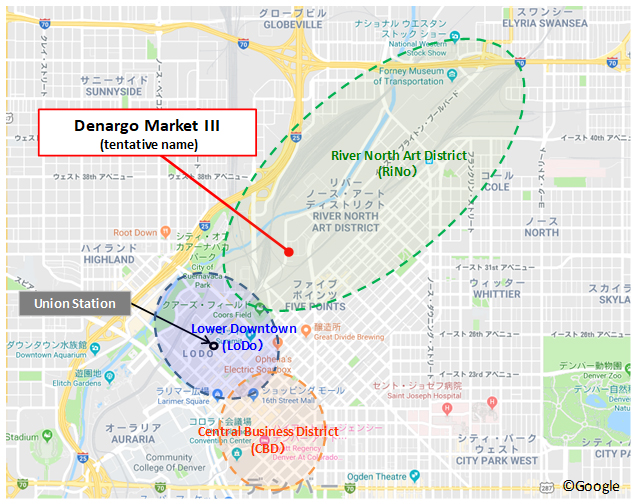
Detailed map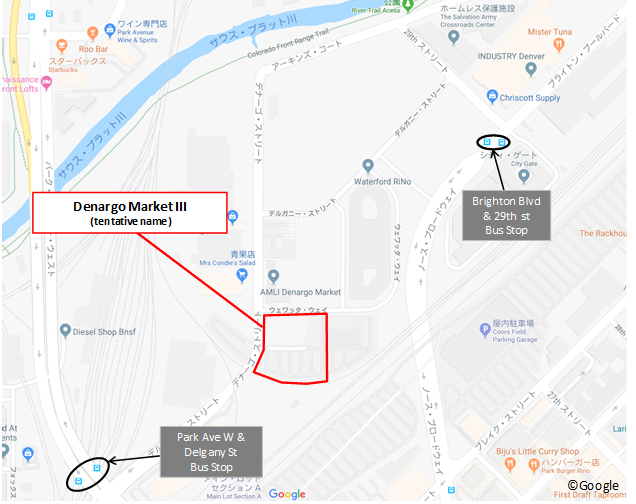
290 Revolution Drive (tentative name)
Map of the surrounding area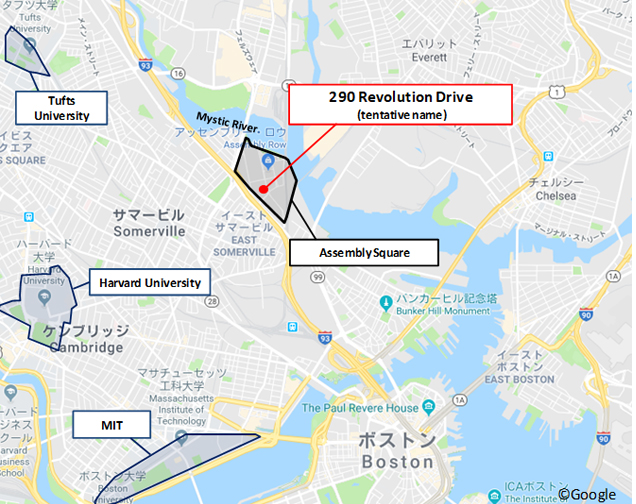
Detailed map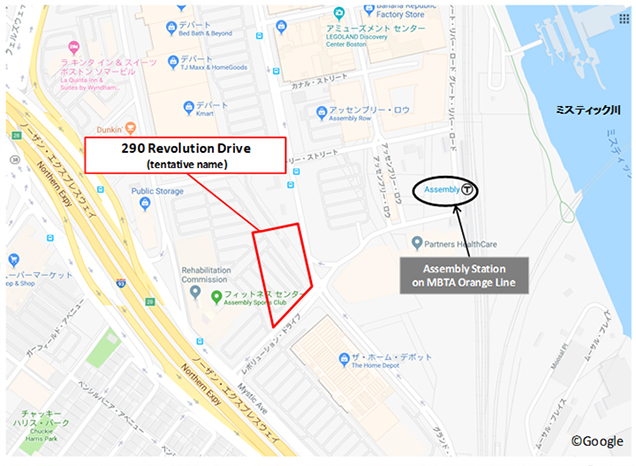
Development of Rental Housing Businesses in the U.S.
East Coast
160 Madison Avenue (Completed)
| Location | 160 Madison Avenue, New York,NY |
|---|---|
| Completion | September 2015 |
| Site Area | 21,500 ft2 (approx. 2,000 m2) |
| Total Floor Area | 312,400 ft2 (approx. 29,000 m2) |
| Floors | 42 above ground and 1 below |
| Purpose | Rental housing (318 units) |
| Overview | Mitsui Fudosan developed with joint developer from 2013 |
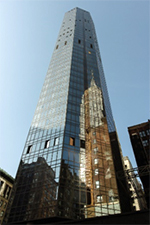
525 West 52nd Street (Completed)
| Location | 525 West 52nd Street, New York, NY |
|---|---|
| Completion | May 2017 |
| Site Area | 38,100 ft2 (approx. 3,500 m2) |
| Total Floor Area | 444,800 ft2 (approx. 41,300 m2) |
| Purpose | North Wing 22 floors with 1 floor below ground, South Wing 14 floors |
| Floors | Rental housing (392 units) |
| Overview | Mitsui Fudosan developed with joint developer from 2015 |
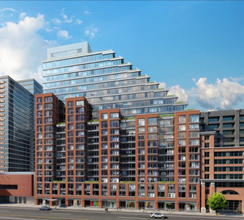
J-SOL (Under development)
| Location | 4000 North Fairfax Drive, Arlington County, VA |
|---|---|
| Completion | 2020 (planned) |
| Site Area | 26,000 ft2 (approx. 2,400 m2) |
| Total Floor Area | 450,000 ft2 (approx. 42,000 m2) |
| Floors | 22 above ground and 5 below |
| Purpose | Rental housing (approx. 330 units (planned)) |
| Overview | Mitsui Fudosan developed with joint developer from 2017 |
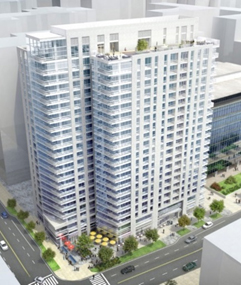
1630 Colombia Road (Under development)
| Location | 1630 Columbia Road NW, Washington D.C. |
|---|---|
| Completion | 2021 (planned) |
| Site Area | Approx. 29,500 ft2 (approx. 2,700 m2) |
| Total Floor Area | Approx. 230,400 ft2 (approx. 21,400 m2) |
| Floors | 10 above ground and 2 below |
| Purpose | Rental housing (approx. 176 units (planned)) |
| Overview | Mitsui Fudosan developed with joint developer from 2018 |
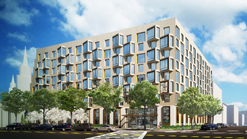
West Coast
O&M (Completed)
| Location | 650 Indiana Street, San Francisco, CA |
|---|---|
| Completion | August 2017 |
| Site Area | 26,300 ft2 (approx. 2,400 m2) |
| Total Floor Area | 100,600 ft2 (approx. 9,300 m2) |
| Floors | 5 above ground and 1 below (two buildings) |
| Purpose | Rental housing (total 116 units) |
| Overview | Mitsui Fudosan developed with joint developer from 2015 |
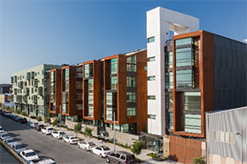
The Landing (Under development)
| Location | 1395 22nd Street, San Francisco, CA |
|---|---|
| Completion | 2019 (planned) |
| Site Area | 120,447 ft2 (approx. 11,200 m2) |
| Total Floor Area | 323,274 ft2 (approx. 30,000 m2) |
| Floors | East building: 1 below ground and 4 above West building: 1 below ground and 8 above Commercial building: 1 below ground and 3 above |
| Purpose | Rental housing (263 units) |
| Overview | Mitsui Fudosan developed with joint developer from 2017 |
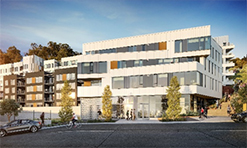
Walnut Creek Transit Village (Under development)
| Location | Block 1: 1701-1799 Pringle Avenue, Walnut Creek, CA Block 2: 1901-1915 N California Boulevard, Walnut Creek, CA |
|---|---|
| Completion | Block 1: 2021 (planned) Block 2: To be determined |
| Site Area | Block 1: 164,656 ft2 (approx. 15,300 m2) Block 2: 182,516 ft2 (approx. 17,000 m2) |
| Total Floor Area | Block 1: 593,782 ft2 (approx. 55,100 m2) Block 2: 424,954 ft2 (approx. 39,400 m2) |
| Floors | Block 1: 1 below ground and 4 above (two buildings) Block 2: 2 below ground and 4 above (two buildings) |
| Purpose | Rental housing (Block 1: 358 units; Block 2: 238 units) |
| Overview | Mitsui Fudosan to develop with joint developer from 2018 |
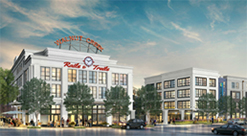
West Edge Tower (Completed)
| Location | 1430 2nd Avenue, Seattle, WA, U.S. |
|---|---|
| Completion | April 2018 |
| Site Area | Approx. 19,000 ft2 (approx. 1,700 m2) |
| Total Floor Area | Approx. 568,300 ft2 (approx. 52,800 m2) |
| Floors | 39 floors above ground, 5 floors below ground |
| Purpose | Rental housing (total 340 units) |
| Overview | Mitsui Fudosan developed with joint developer from 2015 |
