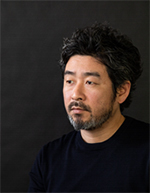Kyoto Nijo Hotel Project (tentatively named)
Hotel Name Determined to Be “HOTEL THE MITSUI KYOTO”
A Japan’s finest luxury hotel will be born in Kyoto in summer 2020.
September 30, 2019
Mitsui Fudosan Co., Ltd.
Mitsui Fudosan Resort Management Co., Ltd.
Tokyo, Japan, September 30, 2019 - Mitsui Fudosan Co., Ltd., a leading global real estate company headquartered in Tokyo, and Mitsui Fudosan Resort Management Co., Ltd. announced today that it has determained “HOTEL THE MITSUI KYOTO” as the official name of “Kyoto Nijo Hotel Project(tentatively named,)” our ongoing project in Nakagyo-ku, Kyoto. The Hotel will be operated by Mitsui Fudosan Resort Management Co., Ltd., a wholly-owned subsidiary of Mitsui Fudosan Co., Ltd., and the opening of the Hotel is slated for summer 2020.

The logo of “HOTEL THE MITSUI KYOTO”
Hotel/Resort Business of Our Mitsui Fudosan Group
While expanding our business operations of “Mitsui Garden Hotels” and “The Celestin Hotels” nationwide, we, the Mitsui Fudosan Group, are currently engaged in inviting and/or developing resorts whose nature and/or locality are highlighted and hotels highly reputed across the globe at home and abroad. In Kyoto attracting tourists from across the world, “HOTEL THE MITSUI KYOTO” will aim to become a finest luxury hotel to serve as the new flagship of our Group.
Luxury hotels invited and/or developed by us (including those scheduled to be opened)
| Year when Hotel was/is scheduled to be opened | Name of Hotel |
|---|---|
| 1984 | Halekulani(Oahu, Hawaii) |
| 2005 | Mandarin Oriental, Tokyo |
| 2007 | The Ritz Carlton Tokyo |
| 2008 | The St. Regis Singapore |
| 2016 | AMANEMU |
| 2019 | Halekulani Okinawa |
| 2020(scheduled) | Four Seasons Hotel Tokyo at Otemachi HOTEL THE MITSUI KYOTO |
| 2022(scheduled) | Bulgari Hotel Tokyo |
About the Hotel Name
In 1603 (Keicho 8,) the Tokugawa Shogunate built the Nijo Castle to protect the Kyoto Imperial Palace. At a place with history being in a close vicinity to the Castle, the residence of the head family of the Mitsuis (Kitake) had existed for more than 250 years. The connection between this place and the Mitsuis was originated when, Takahira Mitsui, the second head of the head family of the Mitsuis, built his residence at this place at the end of the 17th century. From then through the middle period of Showa Era, the head family of the Mitsuis had owned this place. From the beginning of the 18th century to the early period of Meiji Era, even the OMOTOKATA, the controlling department of the Mitsuis, had been placed here. While sticking to the “memoir of time” continuously engraved on this place with many remnants succeeded from the ancient past, such as the front gate, ornamental garden rocks and garden lanterns, we will give a new life to it today. In addition, putting all our resources and efforts into this new flagship hotel of our Group, we will aim to create the Japan’s finest hotel brand.
We have expressed such thoughts of ours with this hotel name, “HOTEL THE MITSUI KYOTO.”
Brand Concept

Since ancient times, people living in Japan have sensed the exquisite beauty in the nature where four seasons come and go one after another and have shared their impressions of encounters with such beauty each other to embrace their unique sense of beauty. To harmonize with the local nature, climate and history to feel our guests’ pleasure as our pleasure: this is what we aim at in our ideal hotel. We express this ideal, which could lead to even the Japanese traditional sense of beauty, as our brand concept of “EMBRACING JAPAN’S BEAUTY.”
Based on this concept and embracing the unique beauty of Japan found in its traditional culture, architecture, crafts, cuisine, etc., we will have meticulous hospitality and sophisticatedly behave to offer special experiences and relaxation to all our guests.
Features of Facilities
Kyoto has generated and nurtured a lot of beautiful cultures, arts and artifacts peculiar to Japan over a very long time. The traditional culture, sense of beauty and spirituality living here and the history of the Mitsuis. They are combined with designs made by present-day designers to create a stay space where history and advancedness are harmonized.
Features of Facilities
- Exterior design to embody the Japanese architectural beauty and the accumulated time.
- Interior design to invite guests to a journey of discovery in the course of their encounters with tradition, heritage and Kyoto’s atmosphere.
- Landscape design focusing on “TEIOKUICHINYO,” the spirit where you could enjoy the harmony of a garden and architecture.
- ”THERMAL SPRING SPA,” our hot-spring SPA facility utilizing the source of a hot spring existing on the premises.
(1)Exterior design to embody the Japanese architectural beauty and the accumulated time
The former Kajiinomiya Gate, which was built in 1703 (Genroku 16) and has been inherited since the era of the Mitsuis, serves as the prologue to the Hotel. As symbolized by this Gate, a renovated remnant, the underlying way of thinking for all the exterior designs is to not only respect Kyoto’s grace and dignity but also express them with modern techniques. The exterior designed by Mr. Akira Kuryu, an architect, expresses the horizontality, a main component of Japan’s architectural beauty and the sense of layers where you could find a sequence of time.
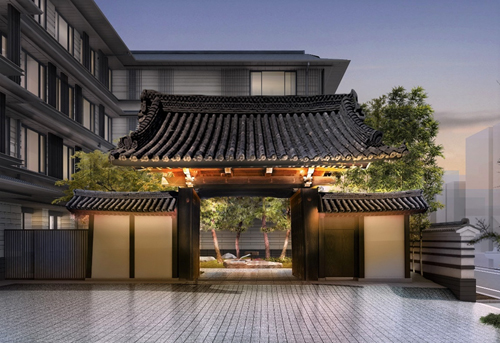
Entrance
(2)The vision for the hotel interior seeks to invite guests into a sensory journey - a world that is rooted in Kyoto’s tradition, heritage and authenticity.
Mr. Andre Fu, renowned Hong Kong based interior architect and his design studio AFSO, creates the interior design of the hotel’s key public areas including the arrival lobby experience as well as the guestrooms and suites. Based on the concept of the “Heritage Re-Invented”, Andre aims to create a contemporary re-telling of the authentic beauty of Kyoto, an ancient capital, with his personal view and language of design. He intends to create a design that gives profound impressions that would communicate that would be truthful to Japanese traditions, whilst being able to evoke an international flair.
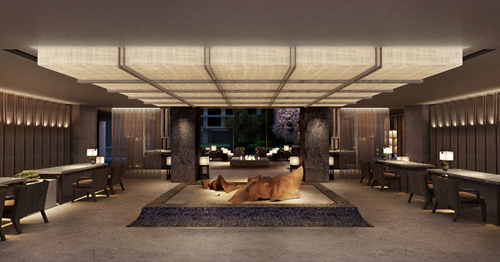
Entrance Lobby
The Entrance Lobby is conceived as a poetic timber pavilion with intricate folding oak features reminiscent of Kyoto’s bamboo thickets. At the centre of the lobby, a commissioned highly-textured ceramics statue carved by japanese sculptor, Mr. Yukiya Izumita, serves as the Lobby’s key centerpiece that is gracefully placed on a platform of contrasting pebbles. For the guestrooms and suites also designed by Andre, inspiration is drawn from the Japanese traditional tea-room. A palette of natural materials and a collective of artisan crafts have also meticulously introduced to celebrate the unique sense of place. Soaking bathtubs are featured throughout to allow guests an authentic experience of Japanese-style bathing rituals.
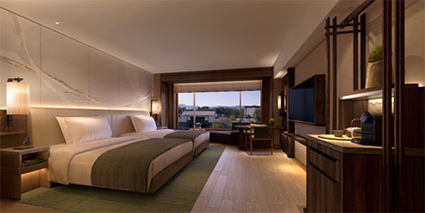
Guestrooms
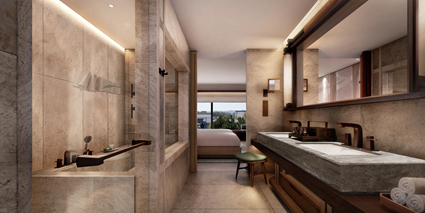
(3)Landscape design focusing on “TEIOKUICHINYO,” the spirit where you could enjoy the harmony of a garden and architecture
Since the ancient time, “TEIOKUICHINYO,” the word expressing the beautiful harmony of a garden and architecture as a whole, has existed in Kyoto. The approx.1300-square-meter courtyard located at the center of the Hotel is the fruit of the modernized restoration by Mr. Shunsaku Miyagi, a landscape designer, of the garden having existed from the era of the Mitsuis. The spirit of “TEIOKUICHINYO” has been rooted in even a space consisting of the Reception Room(the all-cypress annex to the Restaurant reproduced from a part of the then shoin-style building,) the space from the Lobby Entrance through the Lounge and the courtyard basin. In the Garden where many garden lanterns and ornamental garden rocks have been rearranged based on a new concept, you could enjoy sesonal colorful greens and flowers, flowers’ fregrances, sounds of wind and water and chirping insects, together with the history.
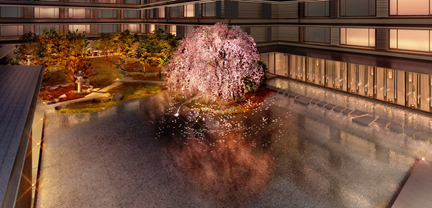
Garden and Basin
(4) ”THERMAL SPRING SPA,” our hot-spring SPA facility utilizing the source of a hot spring existing on the premises.
The capital of great natural beauty, Kyoto. The “THERMAL SPIRING SPA,” our SPA area utilizing a natural hot spring boiling out on the premises, is our proud healing and relaxation space. Mr.Yohei Akao, an interior designer with much experience in lots of luxury hotels, created the design of the approx. 1000-square-meter SPA area. In the Thermal Spring* installed at the SPA area, you could find yourself surrounded by stones, sounds, water and light, as if those elements were integrated to create a beautiful space, in which you could not only enjoy the calmly passing time but also experience the hot spring bathing peculiar to Kyoto.
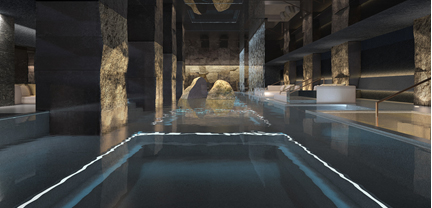
Thermal Spring
*Thermal Spring: Pool where you could wear a swimsuit to enjoy a natural hot spring.
In the “ONSEN Suite” attached to the SPA area, you could enjoy the spatial beauty generated by both a garden where Mr. Shunsaku Miyagi has curated a unique landscape of planting, outdoor lanterns and stonework specifically for the Suite. The outdoor experience is compliments the exquisitely modernized interpretation of the Japanese-style guestroom created by Andre, that also features a genuine natural hot-spring bath.
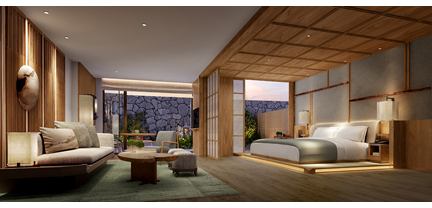
ONSEN Suite
*All the pictures shown herein are conceptual drawings/images.
Outline of “HOTEL THE MITSUI KYOTO” (planned)
| Hotel Name | HOTEL THE MITSUI KYOTO |
|---|---|
| Opening | Summer 2020 |
| Location | 284 other (lot number) Nijoaburanokoji-cho Nijo down Aburakoji-dori Nakagyo-ku Kyoto |
| Ground Area of Project Site | 7,459.86 square meters (approx. 2,256.60 tsubo) |
| Access | 3-minute walk from the “Nijojo-mae” station of Kyoto Subway Tozai Line 10-minute walk from the “Karasumaoike” station of Kyoto Subway Karasuma Line |
| No. of Guestrooms | 161 rooms |
| Areas of Guestrooms by type | Premium Room (90 rooms): 51 to 66 square meters Deluxe Room (54 rooms): 43 to 50 square meters Suite (17 suites): 63 to 214 square meters |
| Food/Beverage Facilities | All-Day Dining Signature Restaurant |
| Spa | Thermal Spring(warm-bath facility utilizing natural hot spring) Two(2) private hot spring rooms Four (4) treatment rooms |
| Other facilities | Bar, Fitness Gym, etc. |
| General Manager | Manabu Kusui |
| Operating Company | Mitsui Fudosan Resort Management Co., Ltd.* |
* Mitsui Fudosan Resort Management Co., Ltd., a wholly-owned subsidiary of Mitsui Fudosan Co., Ltd., will operate this Hotel, “Halekulani Okinawa”(scheduled to open on July 26, 2019 with the total of 360 rooms) and “Four Seasons Hotel Tokyo at Otemachi” (scheduled to open in summer 2020 with the total of 193 rooms.)
Access Map
Wide Area View
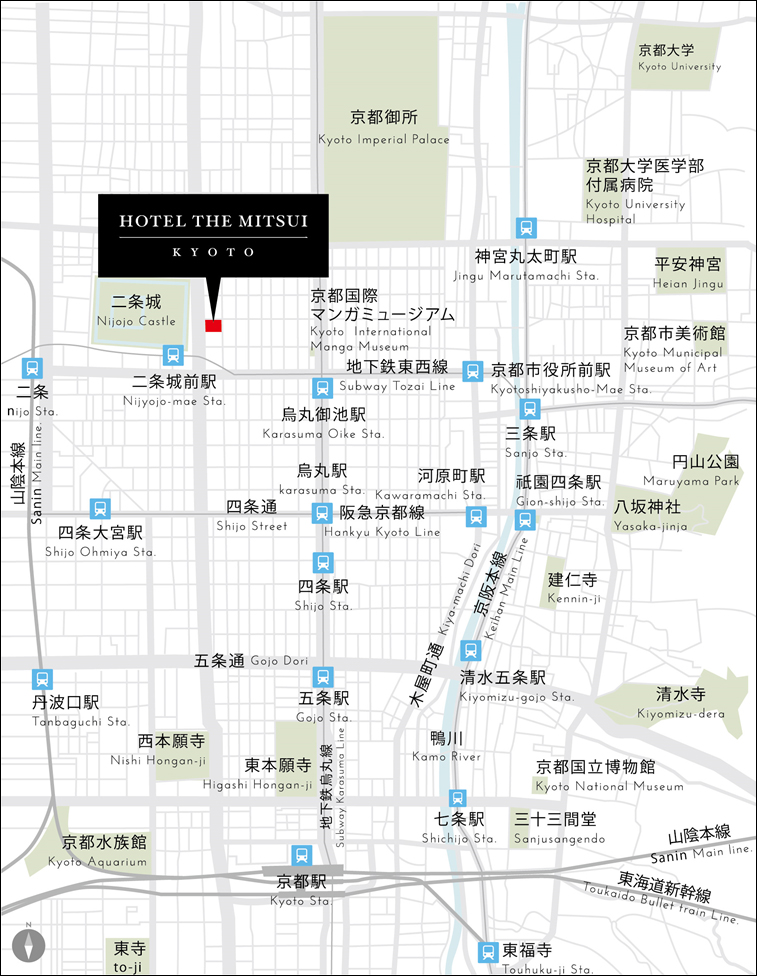
Surrounding Area View
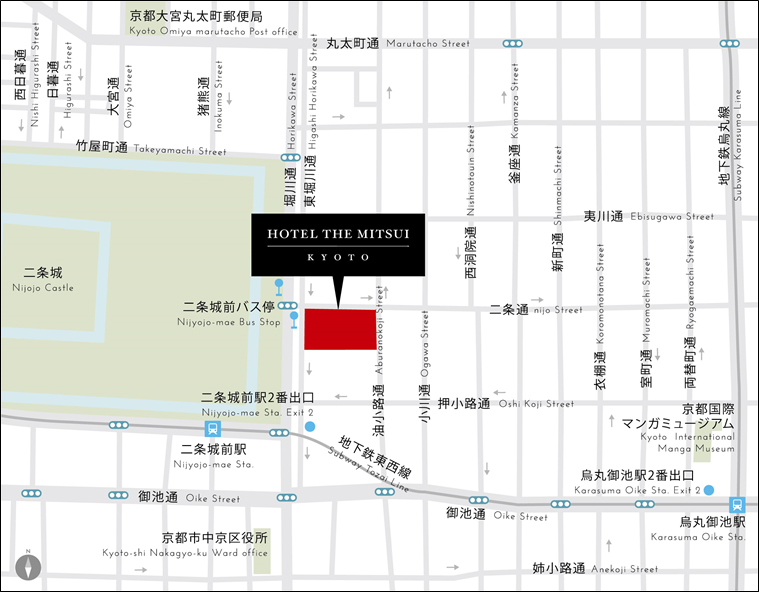
(Reference) Designers’ Profiles
Master Design Advisor
Mr. Akira Kuryu
Born in Chiba Prefecture. After receiving his Master's degree at the Graduate School of Science and Engineering at Waseda University, worked at the Maki and Associates. Established A.KURYU ARCHITECT & ASSOCIATES Co., Ltd. in 1979.
Pursues architectural designs with dignity that blend with the environment so they become part of the scenery as they are, along with designing buildings with a comprehensive atmosphere through collaborations with designers of various backgrounds.
Principle works include Uemura Naomi Memorial Museum, Byodoin Temple (Hosho-kan), Nagasaki National Peace Memorial Hall for the Atomic Bomb Victims, Ise Jingu (Sengukan), Nara National Museum (Nara Buddhist Sculpture Hall) and others. Served as architectural director for The 2005 World Exposition, Aichi, Japan, “Pacific Flora 2004,” the Sizuoka International Garden and Horticulture Exhibition, and other exhibitions.
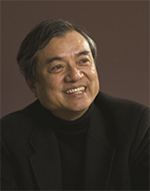
Interior Design (Guestrooms & Lobby)
Mr. Andre Fu
Was born in Hong Kong. A graduate at The University of Cambridge for Masters in Architecture. Established AFSO in 2000.
An ethos of modernity, contemporary comforts and relaxed luxury rooted Fu's design philosophy, an aesthetics that is transversal in different cultures and a reflection of Fu's nomadic lifestyle.
His design for The Upper House Hong Kong instantly pushed him up to the worldwide top-rank, followed by his creations for Andaz Singapore and The Berkeley, London(The Pavilion Suites).
His major works in Japan include Shangri-La Hotel, Tokyo (Piacere, Nadaman and Horizon Club Lounge) and Four Seasons Hotel Tokyo at Marunouchi (Motif.)
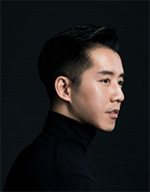
Landscape Design Mr. Shunsaku Miyagi
Born in Kyoto Prefecture. Received his Master's degree at the Graduate School of Design at Harvard University. After becoming Assistant Professor at the Graduate School of Horticulture at Chiba University, Specialization Professor at the Department of Residential Architecture and Environmental Science at Nara Women's University and Professor at the Open University of Japan, has served as Professor at the Graduate School of the University of Tokyo since 2019. Assumed the post of Partner at the PLACEMEDIA, a design organization, in 1992. Has been engaged in many landscape- and urban- design projects at home and abroad.
Principal works in recent years include landscape designs for Tokyo Garden Terrace Kioicho, GINZA SIX GARDEN, JP Tower/KITTE, Ise Jingu (Sengukan), and others. Has served as Representative Director for Byodoin Temple, a religious institution, since 2009.
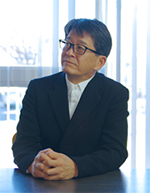
Interior Design (Spa and restaurants) Mr. Yohei Akao
Born in Hiroshima Prefecture. A graduate at Scenography, Display, and Fashion Design Department of Musashino Art University. Established STRICKLAND Inc. in 2011 after working for Space Environment Planning Institute Co., Ltd. And then for Super Potato Co., Ltd. Has a wealth of experience in interior design for hotel dining facilities.
Principle works include The Ritz-Carlton, Langkawi (Langkawi Kitchen, The Beach Grill, Hai Yan, Horizon), The Ritz-Carlton, Macau (Lai Heen), and Four Seasons Hotel Kyoto (Sushi Wakon).
In charge of Hyatt Centric Ginza Tokyo interior design for the entire building in recent years.
