“Otemachi One” Chosen as Name for Large-scale Integrated Development in the Otemachi District
October 17, 2019
Mitsui & Co., Ltd.
Mitsui Fudosan Co., Ltd.
* To prevent further spread of COVID19, the grand opening of Otemachi One has been postponed.
It will be partially opened from June 17th.
* Mitsui Fudosan hereby informs that the opening of the Four Seasons Hotel Tokyo at Otemachi, which had been postponed, will now be held on Tuesday, September 1, 2020. Please refer to the hotel website for details. The opening will be conducted with prime consideration given to securing the safety and security of guests, employees and all associated to counter the COVID-19 pandemic.
Mitsui & Co., Ltd. (“Mitsui”, Head Office: Tokyo, President and CEO: Tatsuo Yasunaga) and Mitsui Fudosan Co., Ltd. (“Mitsui Fudosan”, Head Office: Tokyo, President: Masanobu Komoda) are jointly engaged in the OH-1 scheme (provisional name) in the No. 2 Section of the Otemachi 1-Chome District. The buildings will be completed in February 2020.
This large-scale integrated development embodies the knowledge and experience accumulated by Mitsui & Co. through its diverse global business operations, and by Mitsui Fudosan through its innovative urban development projects. Comprising office space, a hall, conference facilities, shops and restaurants, a hotel, and extensive green areas, it is one of the biggest development projects ever untaken in the Otemachi area. For Mitsui & Co., the project combines the construction of a new Head Office building with one of Japan’s biggest urban development. For Mitsui Fudosan, Otemachi One is a flagship project as its first large-scale mixed-use development in the Otemachi area.
The Cabinet Office has designated Otemachi One as a National Strategic Special Zone project because of its capacity to attract foreign businesses and promote business interaction through its enhanced MICE (meetings, incentives, conferences, and exhibitions/events) functions. The project is seen as a development initiative that will help to enhance Tokyo’s international competitiveness.
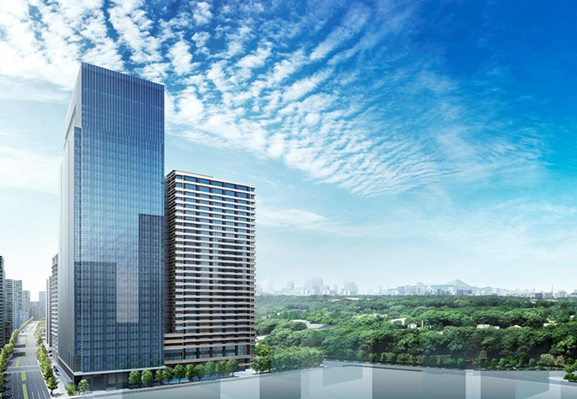
Overall perspective of Otemachi One
Mitsui & Co. and Mitsui Fudosan have decided to name the project “Otemachi One”. This name symbolizes the characteristics of the development area as a place for the convergence of various people and talents, and as the one and only focus for the continual dissemination of new values from the Otemachi 1-Chome District to the world.

The logo of Otemachi One
The design of the logo represents the combination of “1s” of various colors to form a single beam of light.
In May 2020, there will be a grand opening for the Otemachi Mitsui Hall and a shopping area with approximately 30 commercial outlets. At the same time, Mitsui & Co. will relocate into its new Head Office Building. In July 2020, the Four Seasons Hotel Tokyo at Otemachi will open. Thereafter tenant companies will begin to move into the development in phases.
1. About “Otemachi One”
The name “Otemachi One” will apply to the entire area. The two buildings in the area are the Otemachi One Tower, a building on the Hibiya-dori Avenue side of the development, in the top floors of which the Four Seasons Hotel will be located, and the Mitsui & CO. Building located on the Imperial Palace side of the area, which will serve as the new Head Office for Mitsui & Co., Ltd. The names of facilities for other purposes are as shown in the following diagram.
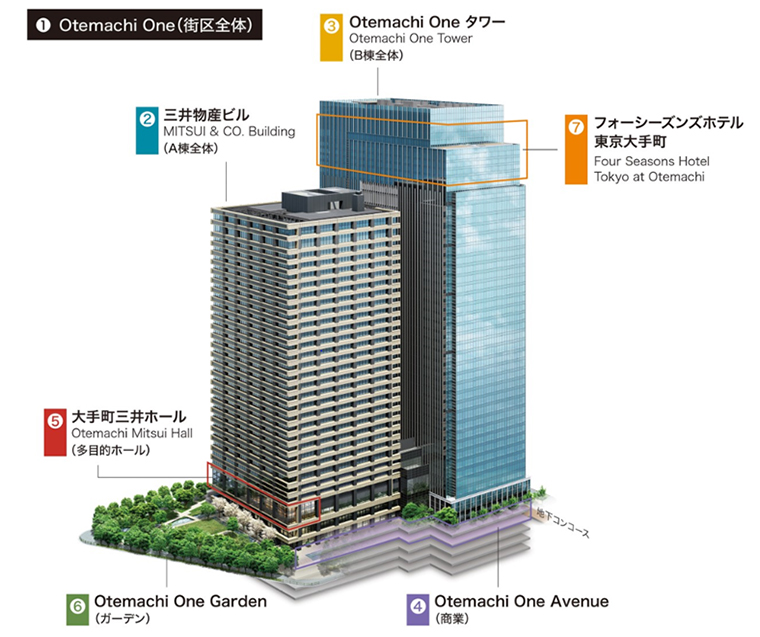
(1) Main Features of “Otemachi One”
<Major combined-use buildings with a total floor area of 360,000 m2>
| This large-scale integrated development covers a site area of approximately 20,900m2 and encompasses buildings with a total floor area of approximately 358,700m2, including the 200-meter Otemachi One Tower with 39 above-ground levels and five basement levels, and the 160m Mitsui & CO. Building with 31 above-ground levels and five basement levels. | |
| The second basement level will be directly connected to the Otemachi Station on the Tokyo Metro Chiyoda Line. A total of five subway lines are accessible from Otemachi Station, including Tokyo Metro’s Marunouchi Line, Tozai Line and Hanzomon Line, as well as the Mita Line on the Toei Subway network. | |
| Located on the west side of the area, the Otemachi One Garden (to be completed in 2022) will provide an expansive green area of approximately 6,000m2 that will also link to Imperial Palace gardens and the Masakado-zuka. Planted with trees indigenous to the region, the Otemachi One Garden also feature waterside areas and will be an attractive space for relaxation and social interaction. It will also be used as a venue for various outdoor events. | |
| The Otemachi One Tower has one of the biggest floor plates in the area. Standard floors will offer approximately 3,730m2 of dedicated office space, allowing tenants to create efficient work layouts. The entrance lobby will have a ceiling height of approximately 10 meters and space for up to eight dedicated reception and lobby areas. The building will also feature the biggest above-ground pick-up/drop-off zone in the area. | |
| The top floors of the Otemachi One Tower will house the luxury Four Seasons Tokyo at Otemachi(193 rooms). The top level of the hotel on the 39th floor will offer panoramic views from a height of approximately 180 meters and will feature restaurants, as well as a spa and pool. On the third floor there will be a ballroom and conference facilities with capacity for weddings and major conferences. | |
| The Otemachi Mitsui Hall will occupy the lower floors of the Mitsui & CO. Building. There will also be eight conference rooms capable of accommodating events & CO. with 200 attendees. These facilities will further enhance the area’s capacity to accommodate a variety of interaction and communication activities. | |
| Mitsui & Co., Ltd. will relocate its headquarters to the Mitsui & CO. Building. Space in the building will also be available for tenanting. | |
| Around 30 retail outlets will open in Otemachi One Avenue, a shopping area that will link directly to the subway concourse. This will create a new area for relaxation and lively activity. A full line-up of worker support facilities, including a childcare center and clinic mall, will also be provided. |
(2) Main Features of “Otemachi One”
<Master Design by Skidmore, Owings & Merrill LLP>
Skidmore, Owings & Merrill LLP, who designed the One World Trade Center in New York and the Tokyo Midtown in Roppongi, were appointed as the design architects for the project. They have created an innovative exterior design that sensitively reflects the character of Otemachi as a business center adjacent to the Imperial Palace.
2. Otemachi Mitsui Hall and 30-Store Retail Zone Area—Grand Opening in May 2020
(1)Multipurpose Otemachi Mitsui Hall
With a glass wall approximately seven meters high, the Otemachi Mitsui Hall provides superb views of the greenery surrounding the Imperial Palace. It consists of a hall with an area of approximately 700m2, and a 380m2 foyer. The facility is ideal for uses ranging from business events, such as international conferences and sales presentations, to live music performances and other types of entertainment. It will be an important new hub for the promotion of business interaction, international exchange, and access to culture and art.
For detailed information, visit the website (https://www.otemachi-hall.jp/).
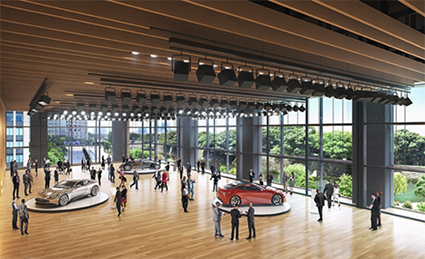
Perspective of Otemachi Mitsui Hall (Open space style)
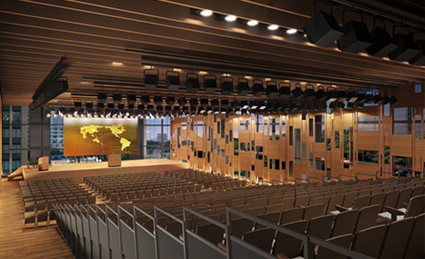
Perspective of Otemachi Mitsui Hall (Theater style)
(2) Varied Selection of Retail Outlets to Meet a Wide Range of Worker Needs
Located beneath Otemachi One, the Otemachi One Avenue, lined with retail outlets and directly linked to the subway concourse, will open. In addition to a selection of restaurants offering lunches, takeaways, and various dinner options, the approximately 30 outlets will also include a clinic mall and a convenient running station for those wishing to enjoy a run around the Imperial Palace grounds. The two-level atrium area on the second basement level will feature seating on the front side of the retail area and will become a new focus of activity in the Otemachi district. A restaurant on the ground floor (opening date to be determined) will feature terrace seating facing the green area on the Imperial Palace side and will be an ideal venue for wedding after-parties and similar events.
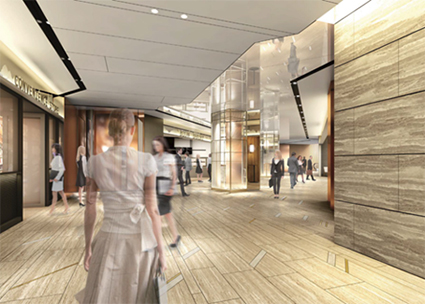
Perspective of Otemachi One Avenue
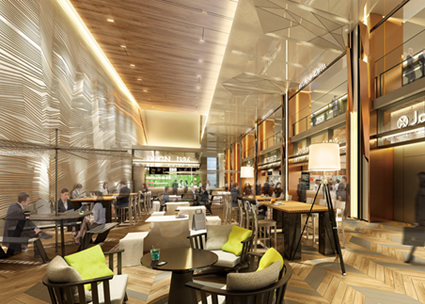
Perspective of the two level atrium area
3. Services Optimized for Advanced Office Environments
Otemachi One will provide cutting-edge office environments equipped with essential functions for main corporate offices, including amenities to support a variety of work styles and lifestyles, services provided in collaboration with the hotel for VIP guests, and exclusive access routes for VIPs. These services, which also include IT support, are outlined below.
(1)Services for office Workers
A service space exclusively for office workers in Otemachi One will be established on the fifth floor of the Otemachi One Tower. The exclusive cafeteria will offer a wide range of food at reasonable prices, including healthy meals designed with advice from a physician, as well as a pre-ordering service for take-outs. Other services will include calorie data for meals. The service area will also provide co-working space, and it will be possible to reserve the entire area for parties.
A private concierge counter will offer support for busy office workers, including the arrangement of restaurant reservations and domestic help, as well as nail care and other personal services. On the same floor, conference and fitness facilities will be available exclusively for Otemachi One employees.
The running station on the first basement level of Otemachi One will have showers for use after running, returning from business trips, or commuting by bicycle. There will also be “refresh rooms” where people can take naps. To assist office workers with young children, a childcare facility will be established on the third floor.
Otemachi One will provide comprehensive support for a wide variety of work styles and lifestyles.
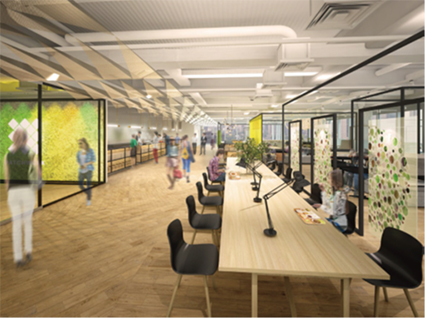
Perspective of the exclusive cafeteria for office
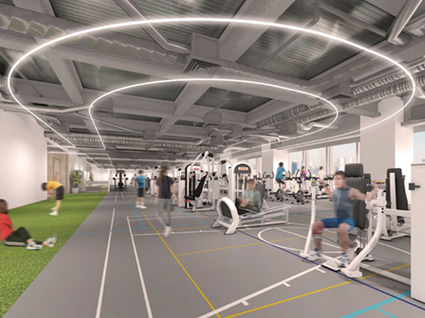
Perspective of the exclusive fitness for office workers
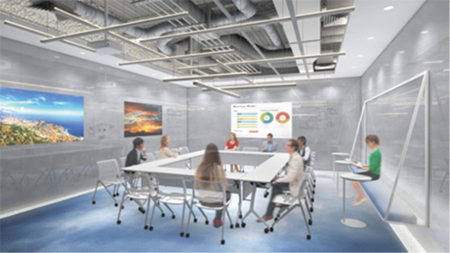
Perspective of the exclusive conference for office workers
(2) Services for Executives
A VIP vehicle entrance has been created on the third basement level of the Otemachi One Tower. There are four dedicated elevators to take VIPs quickly to their intended floors. There is also a dedicated passageway to the Four Seasons Hotel Tokyo at Otemachi.
A variety of services are also offered in collaboration with the Four Seasons Hotel Tokyo at Otemachi, which provides top-class hospitality for guests. The executive lounge in the hotel lobby on the 39th floor can be reserved for business talks or banquets. The hotel also offers suites, restaurants with private rooms, private bar lounge, spa and fitness facilities, catering services for the office areas of the building, and laundry services. (Some items are still under review.)
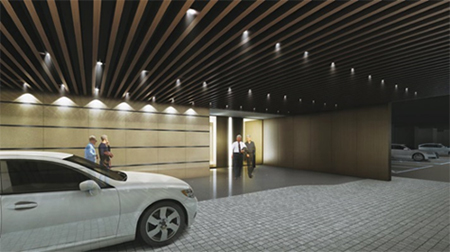
Perspective of the VIP vehicle entrance
(3) IT Services
The following services are planned for Otemachi One (some are still to be confirmed).
- A system to monitor vacancies in toilets on each office floor
- A system to monitor and analyze lines in commercial outlets via cameras and indicate waiting times
- Ordering of take-outs from the Otemachi One office worker cafeteria
- Reservation of conference and fitness facilities for Otemachi One office workers
- Reservation of refresh rooms
- Booking of appointments in the clinic mall
- Provision of information about events in the Hall, Conference Center, and Garden
4. Highest Standard of Safety and Security in Japan
(1)Highly autonomous energy system
To improve autonomous power supply capacity in the event of a disaster, the building is equipped with a cogeneration system capable of generating power using medium-pressure gas, as well as duel-fuel emergency generators that run on both oil and medium-pressure gas. The building will also have sufficient oil reserves to operate for 72 hours in the event the supply of medium-pressure gas is interrupted. If electric power and gas supplies are disrupted, it will be possible to supply power and heat continuously not only to the public areas of the building, but also to the private areas for assuring business continuity.
(2)Highest level of Seismic Damping Structures
Otemachi One is equipped with HiDAX-R oil dampers of the latest technology developed by Kajima Corporation. These systems are highly effective in situations ranging from wind-driven motion to an intensity 7 earthquake. They are especially effective for the prevention of shaking caused by intensity 4-5 earthquakes or long-cycle seismic motion, which are common in Japan, and for the gradual reduction of shaking over a short period of time.
(3)Upgraded District Heating and Cooling System
The main plant for the district heating and cooling system, which is vital to business continuity in the Otemachi One area, will be relocated within the area and upgraded without any interruption to its functionality. The environmental performance of the system and its capacity to operate during emergencies will be also enhanced, along with its ability to withstand flooding and earthquakes. Following this upgrade, the system will play an expanded role as the hub of the energy network for the Otemachi district. Heat is provided by one of the most efficient boiler system in Japan. Other equipment includes high-efficiency inverter-type turbo chillers based on the advanced technology. The system is expected to reduce carbon dioxide emissions by around 1,000 tons per year by actively utilizing not only waste heat from its gas cogeneration system, but also unused energy such as waste heat from greywater, boiler blow water, etc.
(4)Expanded Accommodation Capacity for People Stranded in Emergencies
The complex will offer temporary accommodation for 2,400 people (approximately 4,000m2), as well as storage space for emergency provisions (approximately 250m2, 22,000 meals). There will also be emergency wells.


























