Mitsui Fudosan Logistics Park Business in Further Expansion
Start of development of five new logistics parks and Funabashi area “town creation-type logistics park” phase III building
Fully automated logistics model exhibition MFLP ICT LABO 2.0 to start operation in February 2020 (planned)
November 5, 2019
Mitsui Fudosan Co., Ltd.
Tokyo, Japan, November 5, 2019-Mitsui Fudosan Co., Ltd., a leading global real estate company headquartered in Tokyo, announced today that it will be developing five new logistics parks as part of its efforts to develop more highly advanced logistics facilities to meet logistics-related needs that continue to diversify.
| Mitsui Fudosan Logistics Park Yachiyo Katsutadai (MFLP Yachiyo Katsutadai) |
Yachiyo City, Chiba Prefecture | Planned completion in August 2020 |
|---|---|---|
| Mitsui Fudosan Logistics Park Tosu (MFLP Tosu) |
Tosu City, Saga Prefecture | Planned completion in March 2021 |
| Mitsui Fudosan Logistics Park Tokorozawa (MFLP Tokorozawa) |
Miyoshi Town, Iruma District, Saitama Prefecture | Planned completion in May 2021 |
| Mitsui Fudosan Logistics Park Osaka Katano (MFLP Osaka Katano) |
Katano City, Hirakata City, Osaka Prefecture | Planned completion in September 2021 |
| Mitsui Fudosan Logistics Park Ebina (MFLP Ebina) |
Ebina City, Kanagawa Prefecture | Planned completion in spring of fiscal 2022 |
With these new projects, Mitsui Fudosan’s logistics business has a total of 40 properties under development or in operation, with 26 completed properties in operation, occupying a total floor area of approx. 2.2 million m2, 12 under development, including the above-mentioned 5 properties, and 2 overseas, for an overall total floor area of 3.6 million m2. From the start of the business in April 2012, cumulative investment is projected to reach approx. ¥570 billion.
MFLP Funabashi II and the adjoining facility MFLP Funabashi &GATE were completed in October 2019, having been developed as the phase II plan for a town creation-type logistic park in the Funabashi area. MFLP Funabashi II has an exterior design with a “sea” motif, giving it an affinity with the exterior of MFLP Funabashi I, which was designed around the concept of “sky.” Measures to increase the satisfaction of facility employees include enhanced common spaces such as the MINAMO Lounge and the Sky Deck, which have ocean views, as well as air conditioning for the inside of the warehouse. Inside the facility, high level internal security uses security gates and a facial recognition system. The logistics facility is also equipped with top level BCP facilities, such as a seismic resistant structure to reduce damage from earthquakes and emergency power generators to continue supplying electricity for 72 hours.
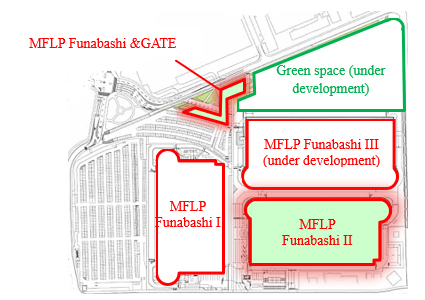
Map of MFLP Funabashi development area
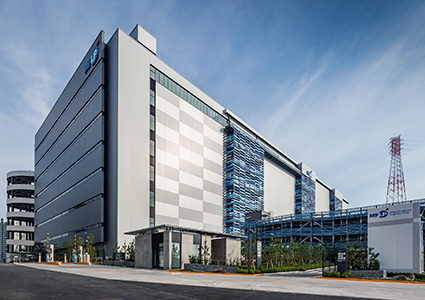
The exterior of MFLP Funabashi II
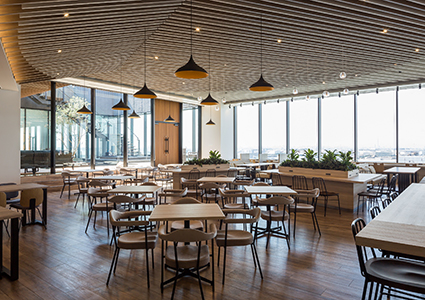
MINAMO Lounge
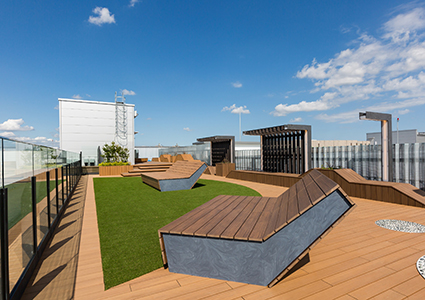
Sky Deck
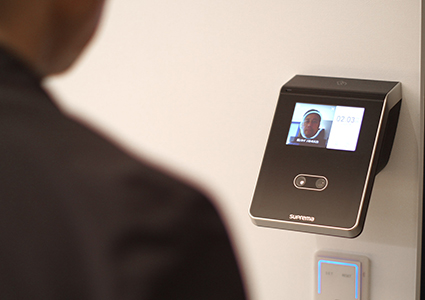
Facial recognition system
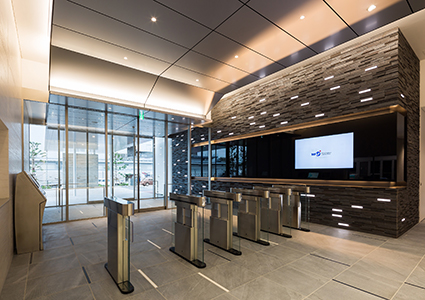
Entrance (security gate)
MFLP Funabashi &GATE is equipped with a cafeteria fitted with a kitchen, a fitness room that has a shower and changing room, a childcare facility (company-directed) also available for the use of MFLP Funabashi employees, as well as an open office space, the Logi Community Lounge, which provides new, free working styles for facility employees. Furthermore, with resting rooms that can be used for naps and a storage service featuring trunk rooms and wine cellars, this adjoining facility for all of MFLP Funabashi offers a wide range of functions.
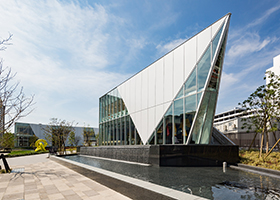
Exterior photograph of MFLP Funabashi &GATE
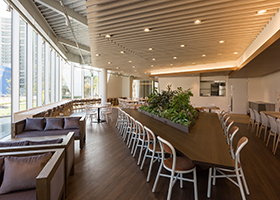
Cafeteria
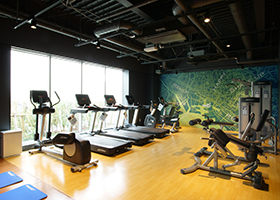
Fitness room
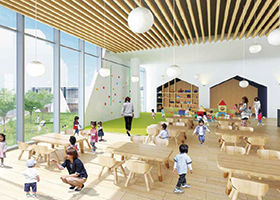
Drawing of childcare facility
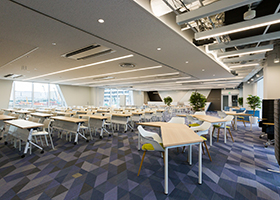
Open office space
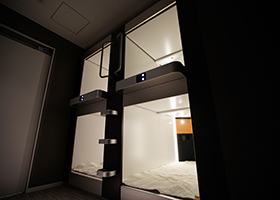
Resting room
Inside MFLP Funabashi &GATE, a logistics ICT showroom, MFLP ICT LABO 2.0, is scheduled to start operations in February 2020, exhibiting fully automated logistics models with automated logistics operations flows for everything from receiving to shipping. MFLP ICT LABO 2.0 has around 10 times the floor area of the MFLP ICT LABO that operated previously in MFLP Funabashi I, and the number of logistics equipment units on display is planned to be more than double. For the fully automated logistics model in the exhibition, state-of-the-art ICT equipment has been selected in every field and a warehouse management system (WMS) will be built from scratch to control the warehouse and adjust the processing capability and start-up speed of all each piece of equipment. The flow of cargo unaided by human hands can be viewed from the point at which the truck container products are carried out to the point at which they are loaded. This fully-automated logistics model is designed to attract customers and strengthen the Company’s ability to propose solutions that are tailored more closely to their needs.
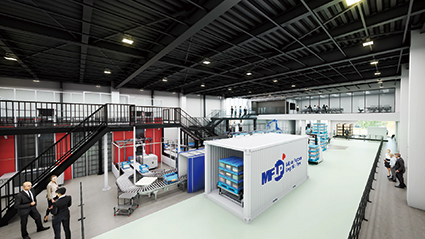
Drawings of MFLP ICT LABO 2.0
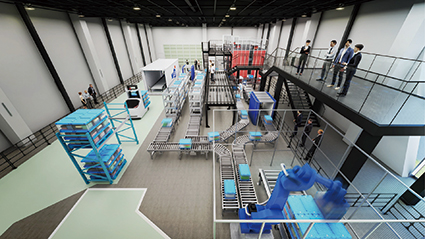
Furthermore, under the town creation-type logistics park phase III plan for the Funabashi area, the Company has started development of MLFP Funabashi III and Green Space. MFLP Funabashi III is the largest development in the Company’s history, with a total floor area of 268,400 m2, with construction starting in September 2019 and scheduled for completion in June 2021. The green space that is planned for completion at the same time as MFLP Funabashi III will cover approx. 20,000 m2 and serve as a new symbol of the town and an interaction space for the community. This will complete MFLP Funabashi, a town creation-type project with a total area of 700,000 m2.
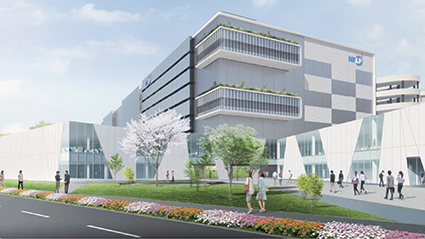
Drawing of the exterior of Mitsui Fudosan Logistics Park Funabashi
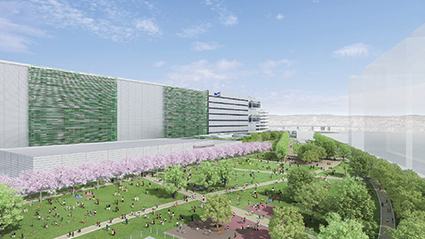
Drawing of Green Space
The Company has decided to invite a skating rink operator into Green Space. A double skating rink will be installed, comprising an International Skating Union standard 60 m × 30 m A rink and a B rink to serve as a practice area, thereby providing a skating rink with an enhanced practice environment. The Company is also examining tie-ups with its facilities in the surrounding area, aiming to further vitalize the Funabashi area. and achieve neighborhood creation that will get better and better with age. Details of this skating rink will be disclosed in a news release planned for a later date.
“Connecting Values Together with Customers and Creating New Values Together with Customers”
As a partner in developing solutions for our tenants, we connect a wide variety of people, goods and ideas, tackling the challenge of creating value beyond conventional boundaries. We contribute to making modern life and society more fulfilling for everyone.
Overview of the New Facilities under Development
Mitsui Fudosan Logistics Park Yachiyo Katsutadai (MFLP Yachiyo Katsutadai)
Situated with good access to National Route 16 and the Higashi-Kanto Expressway and also close to a highly populated area. Along with regional deliveries to the surrounding area, access is also good to central Tokyo.
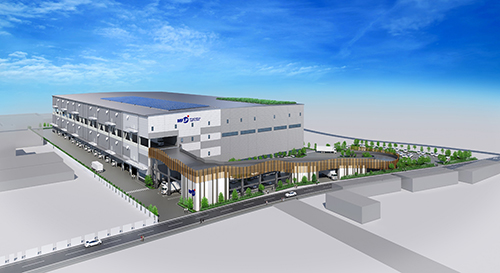
Perspective drawing of exterior
| Location | Kamikoya aza Nakano and Kamikoya aza Sasadate, Yachiyo City, Chiba Prefecture |
|---|---|
| Access | Approx. 5 minutes’ drive from Miyauchi intersection on National Route 16 Approx. 25 minutes’ drive from Chiba Kita interchange on the Higashi-Kanto Expressway |
| Site area | Approx. 35,700 m2 |
| Total floor area | Approx. 75,800 m2 |
| Structure | 4 above-ground floors |
| Construction | July 2019 |
| Completion (planned) | August 2020 |
Mitsui Fudosan Logistics Park Tosu (MFLP Tosu)
Close to the Tosu junction and Tosu interchanges, which is a major junction on the Kyushu expressway network, the location offers excellent access to all areas of Kyushu. Positioning alongside National Route 3 offers high visibility. JR Tashiro Station is also within walking distance.
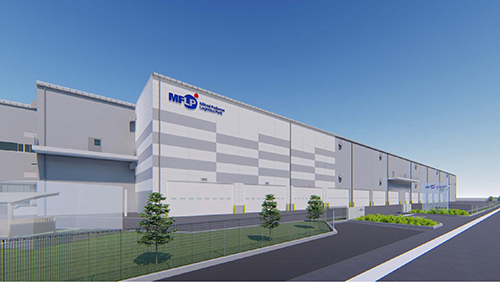
Perspective drawing of exterior
| Location | Harumachi, Tosu City, Saga Prefecture |
|---|---|
| Access | Approx. 4 minutes’ drive from Tosu interchange on the Nagasaki Expressway Approx. 8 minutes’ walk from Tashiro Station on the JR Kagoshima Main Line |
| Site area | Approx. 31,400 m2 |
| Total floor area | Approx. 35,300 m2 |
| Structure | 2 above-ground floors |
| Construction | January 2010 |
| Completion (planned) | March 2021 |
Mitsui Fudosan Logistics Park Tokorozawa (MFLP Tokorozawa)
A logistics base that utilizes its position approx. 8 minutes’ drive from the Tokorozawa interchange. Developed in response to tenants needs for rebuilding.
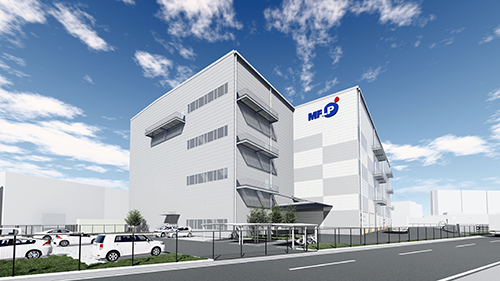
Perspective drawing of exterior
| Location | Miyoshi Town, Iruma District, Saitama Prefecture |
|---|---|
| Access | Approx. 8 minutes’ drive from Tokorozawa interchange on the Kan-etsu Expressway Approx. 25 minutes’ walk from Mizuhodai Station on the Tobu Tojo Line |
| Site area | Approx. 10,700 m2 |
| Total floor area | Approx. 21,300 m2 |
| Structure | 4 above-ground floors |
| Construction | May 2020 |
| Completion (planned) | May 2021 |
Mitsui Fudosan Logistics Park Osaka Katano (MFLP Osaka Katano)
A rare property in the inland part of Kansai. Positioned alongside National Route 1 and close to the Neyagawa-kita and Katano-minami interchanges on the Daini-keihan Road. Strong support for recruitment, being within walking distance of Hoshida Station on the JR Gakkentoshi Line.
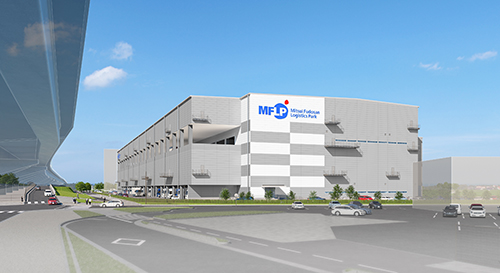
Perspective drawing of exterior
| Location | Hoshidakita, Katano City, and Koda, Hirakata City, Osaka Prefecture |
|---|---|
| Access | Approx. 5 minutes’ drive from Katano-minami interchange on the Dainikeihan Road Approx. 11 minutes’ walk from Hoshida Station on the JR Gakkentoshi Line |
| Site area | Approx. 33,900 m2 |
| Total floor area | Approx. 72,000 m2 |
| Structure | 4 above-ground floors |
| Construction | August 2020 |
| Completion (planned) | September 2021 |
Mitsui Fudosan Logistics Park Ebina (MFLP Ebina)
Close to the Ebina interchange and convenient access to the Ken-o and Tomei expressways. The property is well situated for logistics with strong potential to provide for nationwide deliveries as well as a local delivery site.
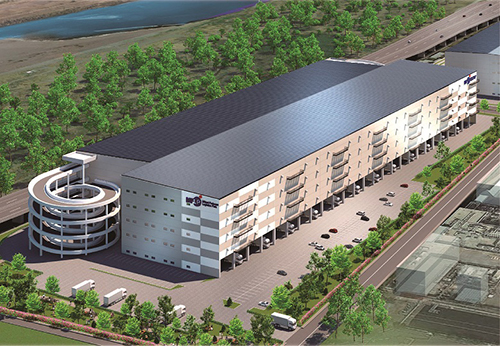
Perspective drawing of exterior
| Location | Nakashinden, Ebina City, Kanagawa Prefecture |
|---|---|
| Access | Approx. 11 minutes’ walk from Atsugi Station on the JR Sagami Line and the Odakyu Odawara Line Close to the Ebina interchange on the Ken-o expressway |
| Site area | Approx. 56,700 m2 |
| Total floor area | Approx. 124,400 m2 |
| Structure | 5 above-ground floors, seismic isolation structure |
| Construction | Winter of fiscal 2020 |
| Completion (planned) | Spring of fiscal 2022 |


























