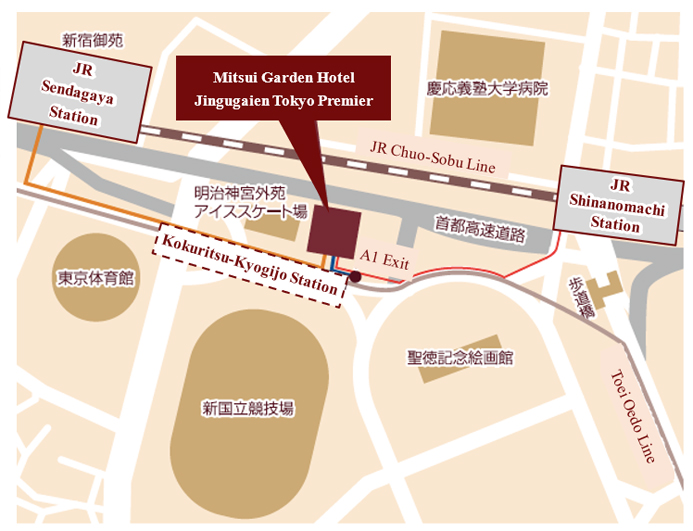Mitsui Garden Hotels Premier Series Hotel to Open in Location
1 Minute on Foot from New National Stadium
Mitsui Garden Hotel Jingugaien Tokyo Premier to Open November 22, 2019
A Hotel in Harmony with the New National Stadium and Its Richly Green Surrounds
November 12, 2019
Mitsui Fudosan Co., Ltd.
Mitsui Fudosan Hotel Management Co., Ltd.
Tokyo, Japan, November 12, 2019 - Mitsui Fudosan Co., Ltd., a leading global real estate company headquartered in Tokyo, and Mitsui Fudosan Hotel Management Co., Ltd. will open Mitsui Garden Hotel Jingugaien Tokyo Premier on Friday, November 22, 2019 (Kasumigaokamachi, Shinjuku-ku, Tokyo; 362).
The location of the hotel offers outstanding access to public transport. It is 1 minute on foot from Kokuritsu-Kyogijo Station on the Toei Oedo Line, 5 minutes on foot from Sendagaya Station or 6 minutes on foot from Shinanomachi Station on the JR Chuo-Sobu Line. There are many sports facilities nearby, such as the New National Stadium, which is currently under construction (1 minute on foot from the hotel, construction completion slated for end of November 2019.). It is also close to the Meiji Memorial Picture Gallery, Jingu Gaien Ginkgo Avenue off Aoyama Street, and Shinjuku Gyoen National Garden. The hotel is in a prime area of Tokyo where visitors can fully enjoy history, culture and the outdoors. The hotel, built under a concept of an “urban center to clear the mind,” provides a new style of hotel accommodation in the city center by being a resort villa in the Tokyo megapolis.
The exterior of the hotel was designed with the New National Stadium as a background, and uses wood as a material and curves in the design to blend with the scenery. All guest rooms have a balcony, enabling scenic views in all directions: south to Jingu Gaien, north to Shinjuku Gyoen National Garden, west to Meiji Jingu Shrine and beyond that Mount Fuji, and east to the greenery of the Imperial Palace. Furthermore, the hotel can cater to a wide array of needs with common spaces amply equipped with a large public bath and fitness gym, making it a place for long-term stays and naturally a fine base for sightseeing or business trips in Tokyo.
< Features of the Mitsui Garden Hotel Jingugaien Tokyo Premier >
- Close proximity to the New National Stadium and surrounded by the rich greenery of Jingu Gaien and Shinjuku Gyoen National Garden
- Designed to blend and harmonize with the New National Stadium exterior and Jingu Gaien
- Modern Italian restaurant RISTORANTE & BAR E’VOLTA opens with terrace views of the Jingu Gaien greenery
- Dialogue in the Dark, a social entertainment conducted in the dark, opens a new, hands on facility to ponder over inner beauty and readiness for darkness
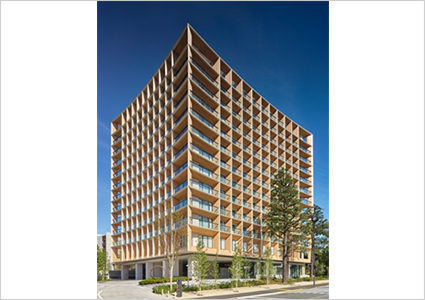
Hotel exterior
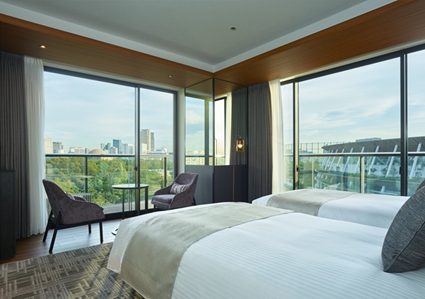
Guest room (deluxe twin)
■Features of the Mitsui Garden Hotel Jingugaien Tokyo Premier
1.Close proximity to the New National Stadium and surrounded by the rich greenery of Jingu Gaien and Shinjuku Gyoen National Garden
This hotel located just 1 minute on foot from the New National Stadium is in a rare area of Tokyo, right in the city center yet surrounded by nature with the rich greenery of Shinjuku Gyoen National Garden, Meiji Jingu Shrine and Yoyogi Park while Jingu Gaien is adjacent. Guests can enjoy a luxuriant stay in the heart of the capital while enjoying such activities as jogging in the Jingu Gaien area, strolling through Meiji Jingu Shrine and Shinjuku Gyoen National Garden, visiting art galleries or night cruising in Shinjuku.
The New National Stadium rises immediately in front of the rooftop terrace, and one of the pleasures of the hotel is the superb views in the directions of Shibuya and Roppongi. Moreover, the intensity of the Jingu Gaien Fireworks held every August can be viewed up close from guest room balconies and, of course, the rooftop terrace.
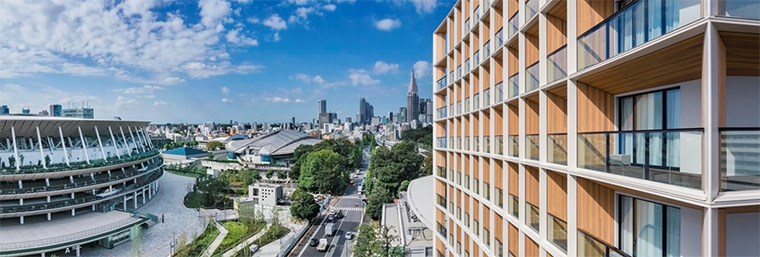
Hotel exterior and view from the New National Stadium side
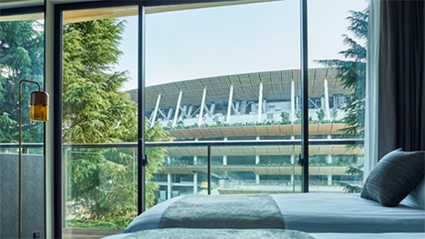
View of the New National Stadium from a guest room
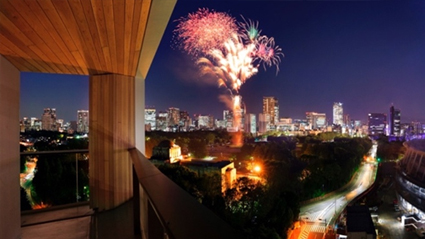
Image of the Jingu Gaien Fireworks as viewed from a guest room
2.Designed to blend and harmonize with the New National Stadium exterior and Jingu Gaien
(1) The hotel built under a concept of an “urban center to clear the mind”
Under a concept of being a space to forget the hustle and bustle of the city center and taking time to “clear the mind,” with designs to put the heart at ease, many natural materials suiting the atmosphere of Jingu Gaien have been used both inside and out, as well as architecture with an awareness of connecting with the outdoors. The hotel interior is decorated with artworks in the motif of the nature spread throughout Jingu Gaien, creating a pleasant atmosphere resembling that of a villa used for relaxing.
(2) Exterior
The exterior of the hotel incorporates beautiful rounded edges and curves based on Japanese cultural items such as bows, bowls, swords and the top rails of torii (shrine gates). In addition to the rounded edges and curves, the hotel has been designed to blend and harmonize with the greenery and formation of New National Stadium exterior and Jingu Gaien. With all rooms having a balcony, the deep latticework creates beautiful shadows and gives the exterior a modern expression.
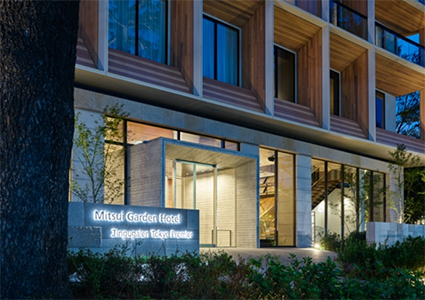
Entrance
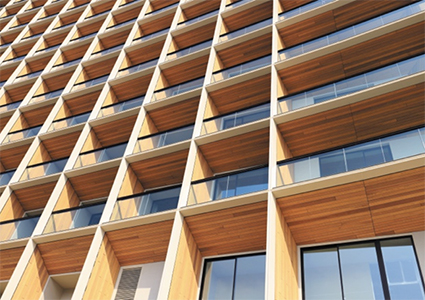
An exterior designed with a tone of curves and wood
(3) Reception lobby (1F)
Passing through the entrance leads to the reception lobby, an open area stretching out across more than 200 m2 crafted with a tone of stone and wood. The spacious lobby has an interior of warmth adorned with artwork, providing guests with a welcoming atmosphere resembling an art gallery. Each of the artworks falls under one of the themes of “forest = past,” “water = present” or “light = future,” expressing the idea of the Jingu Gaien forest connecting the past to the future. In homage to the rich array of cycling courses surrounding the hotel, a road bike from the venerated Italian bicycle manufacturer Bianchi is displayed as a work of art in the lobby.
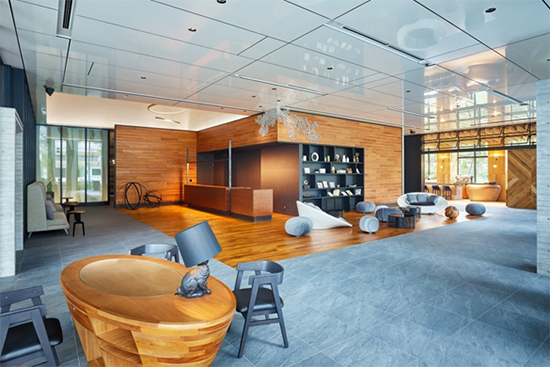
Reception lobby
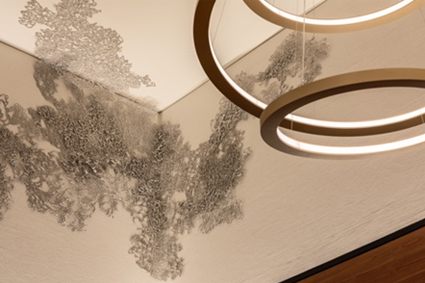
Conceptual wall art under the theme of “light”

Artist’s impression of a Bianchi road bike
(4) Large public bath (2F)
Built on the former site of the Meiji Jingu Gaien swimming pool, the hotel’s large public bath continues the site’s association with soaking in water. Installation art expressed using stones and tiles of that time create an atmosphere evoking the historic pool. Panels chronicling the pool have been installed on the walls, enabling guests to soak away the fatigue of their travels while surrounded by history.
Operating hours: 6:00-9:00, 15:00-25:00 (planned) * Hotel guests only
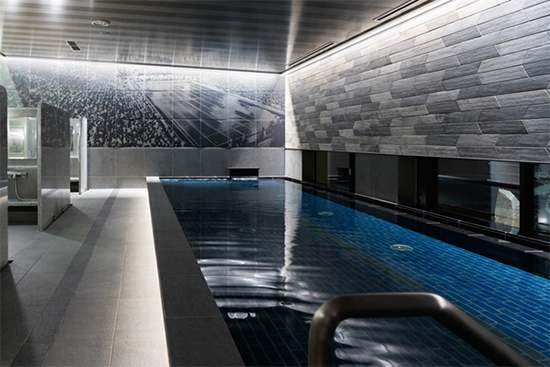
Large public bath
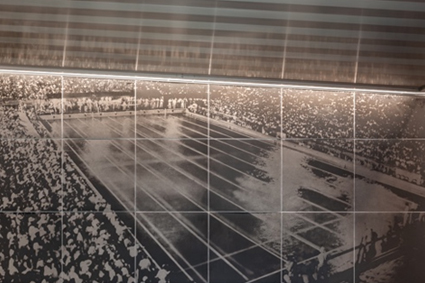
Wall art
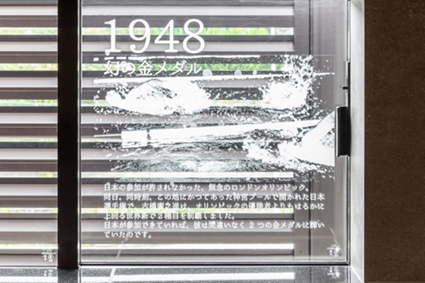
Glass surface art
(5) Guest rooms (3F-13F)
Nine types of guest rooms have been prepared, each with enough space to accommodate at least two people. All guest rooms are equipped with a balcony, providing views of the rich greenery of the Jingu Gaien or Shinjuku Gyoen National Garden or the urban views of clustered buildings. Room interiors incorporate materials with a tone of stone and wood that creates a sense of unity with the balcony and are designed to convey the sense of being in a resort. Rooms have been designed to provide the broadest views possible through the use of flat beams and glass handrails. On the top floor, a special suite has been set up with a dedicated private terrace for special occasions.
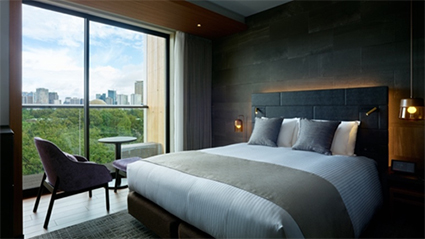
Guest room (moderate queen)
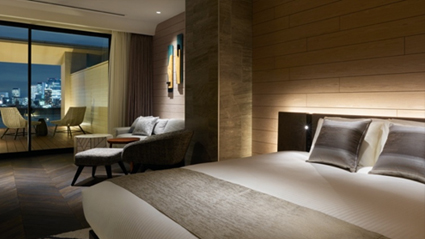
Guest room (junior suite king)
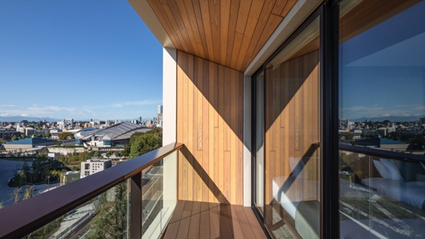
Guest room balcony
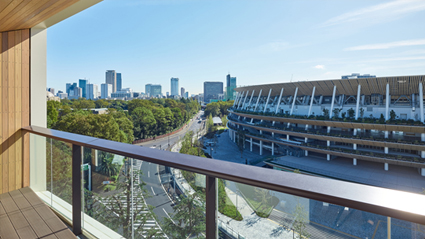
View from an 8F guest room balcony
(6) Shared spaces
1. Rooftop terrace (13F)
A rooftop terrace exclusively for guests has been laid out, providing views of the Jingu Gaien forest and New National Stadium immediately beneath the hotel, while also offering sights in the direction of Shibuya and Roppongi. In addition to the obvious sights viewable from dawn to dusk, the terrace provides delightful views of the glittering urban night skies and the Jingu Gaien Fireworks.
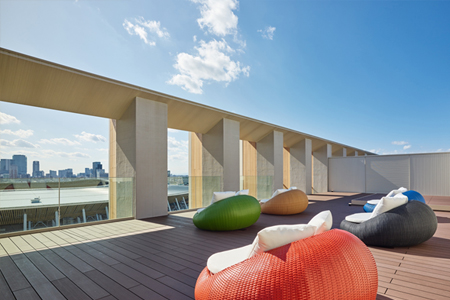
Rooftop terrace
2. Fitness room (2F)
A popular, Italian-made training machine Technogym with a stylish design has been installed. The fitness room exclusively for hotel guests is spacious and open with huge windows, and enables them to enjoy training without having to worry about the weather or temperature.
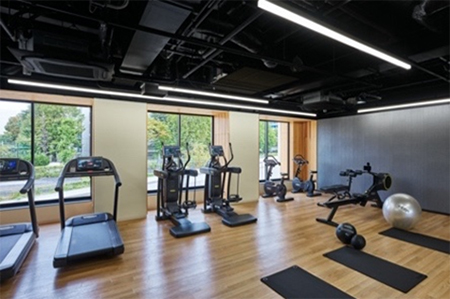
Fitness room
3. Guest lounge (2F)
A guest lounge has been set up that hotel guests may use free of charge. The lounge has large windows and guests can enjoy reading or chatting in the area while gazing at the rich greenery of the semi-private garden. The room can also be reserved, making it ideal for various types of parties or meetings.
Open hours: 8:00-20:00 (planned) * Hotel guests only
* Fees apply when reserving rooms. Please contact the hotel for charges and other inquiries.
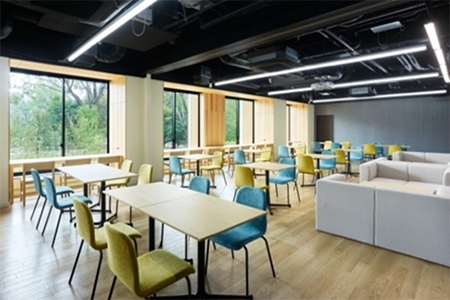
Guest lounge
3. Modern Italian restaurant RISTORANTE & BAR E’VOLTA opens with terrace views of the Jingu Gaien greenery (1F)
On the first floor, the lobby floor, RISTORANTE & BAR E’VOLTA, a modern Italian restaurant will open. The restaurant is operated by RY Corporation Inc. which operates varieties of stores mainly throughout the Tokyo metropolitan area. Under the Japanese concept of kizuna, the restaurant will provide a menu of dishes fusing Japanese and Italian and other Western cuisines. For breakfast, the menu contains 80 dishes and 20 drinks. Terrace seating has been arranged, allowing for guests to enjoy dining in an open and relaxed area with views of the rich greenery of Jingu Gaien. THE GROVE BAKERY is a takeout only bakery selling hand-made bread baked with dedication and using natural yeasts and salts.
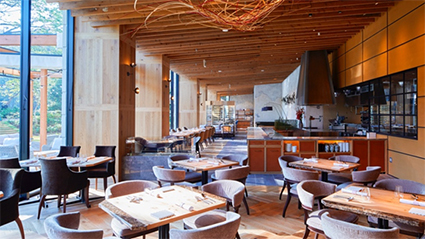
Restaurant (interior)
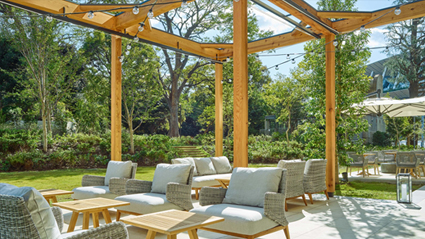
Restaurant (terrace seating)
< Overview of RISTORANTE & BAR E'VOLTA >
| Opening hours | Breakfast |
6:30-10:00 (entry permitted until 9:30) |
|---|---|---|
| Lunch | 11:30-14:30 (entry permitted until 14:00) |
|
| Café | 14:30-17:00 (entry permitted until 16:30) (Last order at 16:30) |
|
| Dinner | 17:30-23:00 (entry permitted until 22:00 or 21:00 if ordering a course meal) |
|
| Number of seats | Breakfast: Inside: 92, Terrace: 28 Regular business hours: Inside: 95, Terrace: 28 |
|
| Tel | 03-5843-1841 | |
| Notes | Open to the general public as well as hotel guests | |
< Overview of THE GROVE BAKERY (take-out only bakery) >
| Opening hours | 8:00-20:00 |
|---|---|
| Notes | Takeout only, open to the general public as well as hotel guests |
4. Dialogue in the Dark, a social entertainment conducted in the dark, opens a new, hands on facility to ponder over inner beauty and readiness for darkness
The Dialogue Japan Society will open a permanent Dialogue in the Dark facility at the hotel. Dr. Andreas Heinecke from Germany founded Dialogue in the Dark in 1988. It is a hands-on event where people who are visually impaired undergo special training and then engage in dialogue while attending to participants in experiential events.
The new facility, where participants will ponder over inner beauty and readiness for darkness, will use mindfulness based on Zen philosophy to feel nature and the Japanese culture in various scenes that could only be experienced in Jingu Gaien. Participants will awaken all five of their senses, sharpen their somatic perception, and enhance their hidden inner beauty. This Dialogue in the Dark goes a step beyond its predecessors by being a luxurious facility for adults.

■Facility Overview
| Name | Mitsui Garden Hotel Jingugaien Tokyo Premier |
|---|---|
| Location | 11-3 Kasumigaokamachi, Shinjuku-ku, Tokyo |
| Access | 1 minute on foot from Kokuritsu-Kyogijo Station on the Toei Oedo Line 5 minutes on foot from Sendagaya Station on the JR Chuo-Sobu Line, 6 minutes on foot from Shinanomachi Station on the JR Chuo-Sobu Line |
| Scale | Steel structure and steel-reinforced concrete construction, 13 floors above ground |
| Guest rooms | 362 |
| Adjoining facilities | Restaurant and bakery (1F), large public bath, fitness room, and lounge (2F) Dialogue in the Dark (2F), rooftop terrace (13F) |
| Tel | 03-5786-1531 |
| Official website | https://www.gardenhotels.co.jp/jingugaientokyo-premier-lp/eng.html |
| Notes | All rooms are non-smoking (A smoking area will be set up in the building) |
■Guest Room Composition
| Room name | Area | Bed size | Guest capacity | No. of guest rooms |
|---|---|---|---|---|
| Moderate | 200 ft2 (18.5 m2) | 1,400×2,050mm | 2 people | 40 rooms |
| Moderate queen | 236 ft2 (22.0 m2) | 1,600×2,050mm | 2 people | 89 rooms |
| Accessible queen | 236 ft2 (22.0 m2) | 1,600×2,050mm | 2 people | 1 room |
| Moderate twin | 265 ft2 (24.7 m2) | 1,200×2,050mm | 2 people | 190 rooms |
| Superior corner suite | 322 ft2 (30.0 m2) | 1,200×2,050mm | 3 people | 16 rooms |
| Superior corner suite (with mini kitchen) | 322 ft2 (30.0 m2) | 1,200×2,050mm | 3 people | 4 rooms |
| Deluxe twin | 409 ft2 (38.0 m2) | 1,200×2,050mm | 2 people | 20 rooms |
| Junior suite king | 500 ft2 (46.5 m2) | 2,000×2,050mm | 2 people | 1 room |
| Junior suite twin | 547 ft2 (50.9 m2) | 1,200×2,050mm | 2 people | 1 room |
| Total: 362 rooms | ||||
■Map
