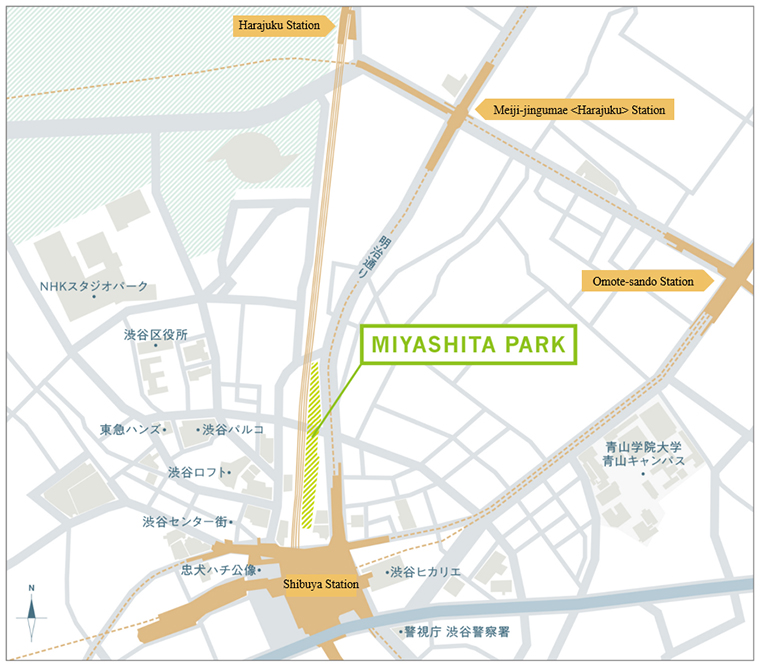< New mixed-use project integrating a park, retail facility, and hotel >
Grand Opening of MIYASHITA PARK Scheduled for June 2020
A 330-meter-long in total, low-rise, mixed-use facility connecting neighborhoods
around Shibuya as a “vertical urban park”
January 20, 2020
Shibuya City
Mitsui Fudosan Co., Ltd.
Tokyo, Japan, January 20, 2020—Mitsui Fudosan Co., Ltd., a leading global real estate company headquartered in Tokyo, and the Shibuya City Office announced today that the city block where the New Miyashita Park Redevelopment Project is under way in Shibuya 1-chome and Jingumae 6-chome in Shibuya City will be called MIYASHITA PARK. Construction of MIYASHITA PARK is scheduled for completion in April 2020 and the grand opening is slated for June.
* All images other than some photographs are artist’s impressions.
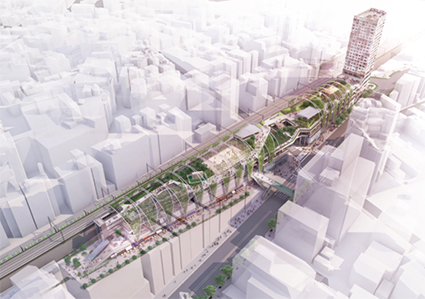
Bird’s eye view of MIYASHITA PARK
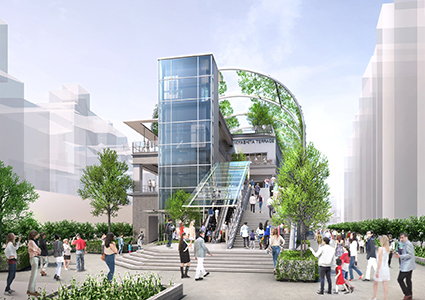
Entrance to the south block of MIYASHITA PARK
< Main points of the MIYASHITA PARK project >
- 1The project is the first public-private partnership (PPP)*1 between the Shibuya City Office and Mitsui Fudosan that utilizes the new “vertical urban park system” in Shibuya City. It is a new mixed-use project that integrates a park and parking lot, which are existing city facilities, with a retail facility and hotel. Its purpose is to create a safe and secure environment in Miyashita Park, Shibuya City that enhances the vibrance of the local area.
- In addition to the park’s existing popular facilities like the skate park and climbing wall, a new multipurpose sports facility with a sand-coated surface and a plaza with a lawn spanning approximately 1,000 m2 will be set up for events. It will be a fully flat, barrier-free multipurpose space.
- The project aims to create a new pedestrian network and cultural information station in the area by building a new pedestrian crossing at the Jingumae 6-chome intersection to improve the flow of pedestrian traffic between Shibuya and Harajuku and facilitate social interaction and community formation through various events in Miyashita Park, Shibuya City.
*1 Public-private partnership (PPP): General term for collaborative projects between public and private sectors
(1) MIYASHITA PARK, a mixed-use PPP project by Shibuya City Office and Mitsui Fudosan that integrates a park, parking lot, retail facility, and hotel
The Shibuya City Office has been progressing the project as a PPP with Mitsui Fudosan. It is the first project in Shibuya City that utilizes the “vertical urban park system”*2 put in place in the revised Urban Park Act of 2004.
Miyashita Park, Shibuya City was built in 1966 as Tokyo’s first rooftop park. The MIYASHITA PARK project seeks to redevelop the facility by harnessing private-sector know-how to solve issues due to building aging such as making it barrier free and quake resistant, as well as responding to social change such as greater awareness of disaster preparedness and the increasing number of visitors to the city. The park will be refurbished into a more attractive, “wide-area use park.” MIYASHITA PARK is a new low-rise, multipurpose facility combining a park, parking lot, retail facility, and hotel with a site area of around 10,740 m2, total floor area of 46,000 m2, and length of 330 m. As well as refurbishing existing urban facilities such as the park and parking lot, the project seeks to add even more vibrance to the area by adding a retail facility and hotel that will attract a diverse group of visitors to maximize the park’s appeal as an integrated facility.
With improved seismic performance, it will also function as a temporary evacuation area for commuters and local residents in the event of a disaster.
*2 The “vertical urban park system” was established to enable efficient redevelopment of urban parks by defining park areas as a three-dimensional space that effectively uses the land and refurbishing them as a facility integrated with other facilities
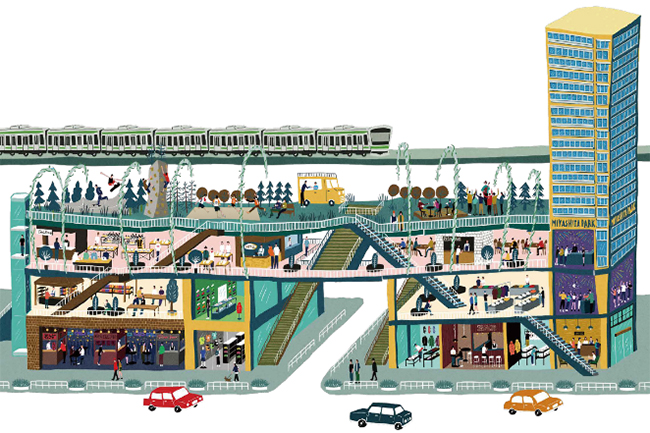
MIYASHITA PARK, an integrated facility with a park, parking lot, retail facility, and hotel
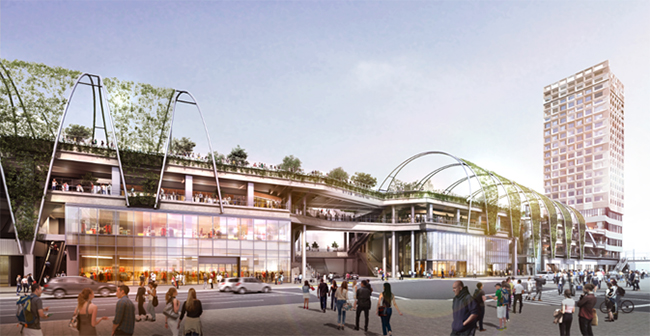
North and south blocks of MIYASHITA PARK
(2) A new Miyashita Park that maintains its function as a sports facility while providing a more multipurpose space
In this project, Miyashita Park, Shibuya City, which is divided into north and south blocks, will be redeveloped into a roughly one-hectare, fully flat and barrier-free multipurpose space that integrates the whole area into a park (including air space above the road). In addition to the existing skate park and climbing wall which have been popular with residents and visitors over the years, the park’s south block will also gain a sand-coated multipurpose sports facility so that anyone can enjoy playing sports and meeting other players. A plaza with a lawn spanning approximately 1,000 m2 will be located in the north block as a venue for various events.
In December 2019, the Shibuya City Office selected Miyashita Park Partners*3 which was consisted of Mitsui Fudosan and SEIBU Landscape Co., Ltd. as the designated management company of MIYASHITA PARK after it opens. Total management of the facility by Miyashita Park Partners (including management and maintenance of green spaces and equipment, planning events, and attracting event organizers) will ensure that the park environment is safe and secure, create buzz, and further enhance its popular appeal.
*3 Miyashita Park Partners: A joint venture between Mitsui Fudosan and SEIBU Landscape Co., Ltd.

Park plan (floor plan)
Click illustration to enlarge
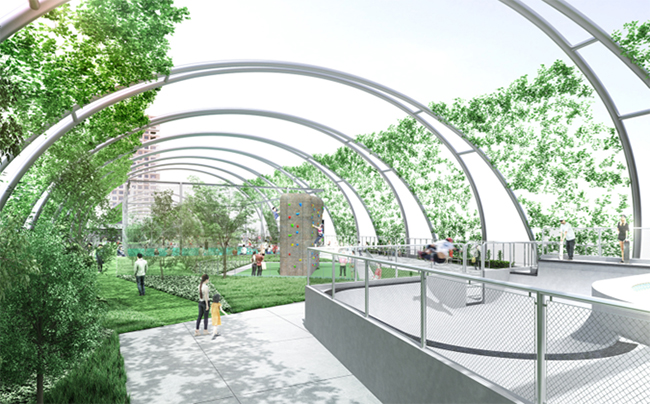
Skate park and climbing wall in the park (south block)
[Overview of Miyashita Park, Shibuya City]
Miyashita Park was first built in 1953 in Miyashita-cho (historical name), which was adjacent to the estimated 20,000 tsubo (66,116 m2) estate of the Nashimoto branch of the former imperial family. The park became popular with local residents and visitors after a roof garden and various sports facilities including the skate park were added in the early 2000s. Miyashita Park, Shibuya City will undergo a transformation in 2020, 67 years after it first opened.

Miyashita Park became a popular destination in the early 2000s after a skate park and climbing wall were built (photos from the early 2000s)
(3) MIYASHITA PARK is a new social hub that embraces a diverse community
The project is located in a key intersection that links the neighborhoods around Shibuya Station, Harajuku, Aoyama, Omotesando, and the area around Yoyogi National Gymnasium (Yoyogi Park). Taking advantage of this prime location, we aim to build a new pedestrian network and form a cultural hot spot that attracts a diverse community by improving access from Shibuya Station, building a walkway along the Shibuya River to enhance the view, and installing a new pedestrian crossing at the Jingumae 6-chome intersection.
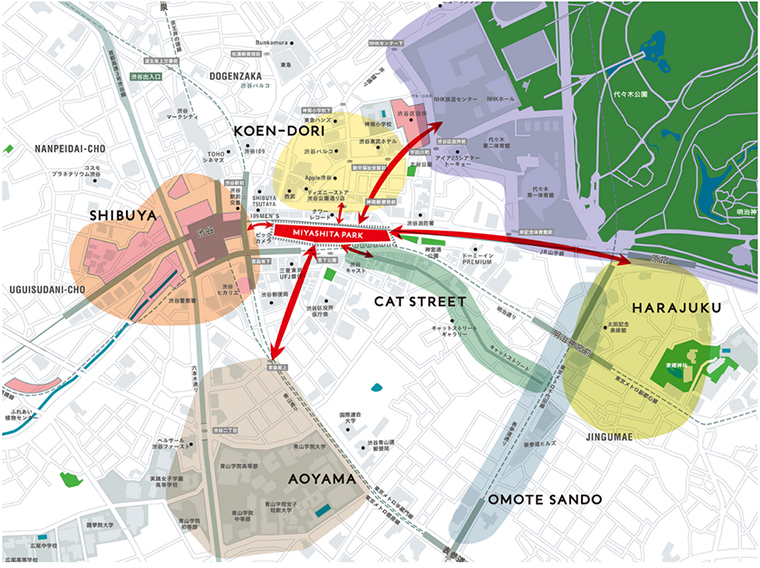
Image of forming pedestrian network centered around MIYASHITA PARK
Click map to enlarge
Ken Hasebe, Mayor of Shibuya City Office
MIYASHITA PARK, which opens in the first year of the “master plan of Shibuya City town development” formulated in December 2019, will become the symbol of Shibuya City’s aspiration to work together with residents, private companies, and others for a collaborative approach to town development and play a key role in realizing Shibuya City’s basic concept: “Shibuya—turning differences into strength.”

MIYASHITA PARK Project Overview
| Name | MIYASHITA PARK | |
|---|---|---|
| Location (street address) | South block: 1-26 Shibuya, Shibuya-ku, Tokyo North block: 6-20 Jingumae, Shibuya-ku, Tokyo | |
| Scheduled completion date | April 2020 Opening Scheduled for June 2020 | |
| Opening | Scheduled for June 2020 | |
| Project owner | Mitsui Fudosan Co., Ltd. | |
| Project architect | Nikken Sekkei Ltd | |
| Design and construction | Takenaka Corporation | |
| Structure scale | Shibuya City park | |
| Retail building | South block (steel structure): Four floors above ground with floor area of 15,992 m2, including 1,404 m2 for bicycle parking on second floor North block (steel, steel reinforced concrete, and reinforced concrete structure): Three floors above ground with floor area of 10,649 m2, excluding underground parking lot | |
| Hotel building | 4–18F, (240 guest rooms) | |
| Parking lot | Capacity: 375 spaces (97 in south block and 278 in north block; of which 243 spaces are provided as required by the City Planning Act) | |
| Length | Approximately 330 m | |
| Site area | 115,604 ft2 (10,740 m2) | |
| Floor area | 495,139 ft2 (46,000 m2) | |
MIYASHITA PARK Plan Diagram
[Cross section]

Click illustration to enlarge
[Location map]