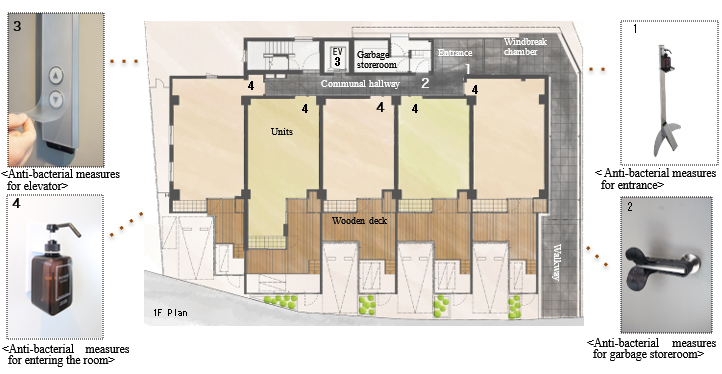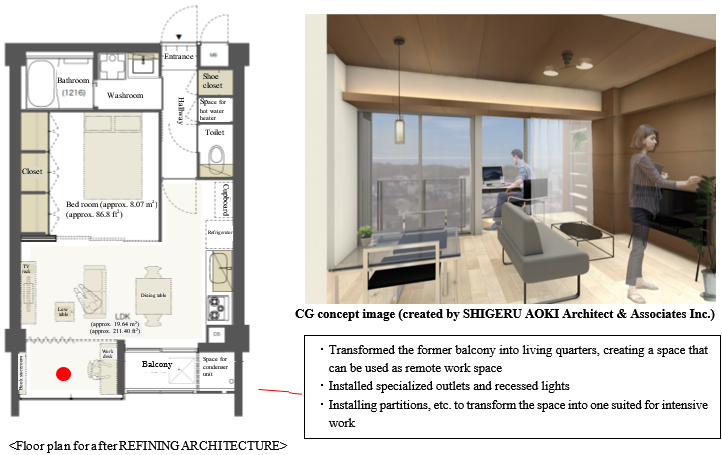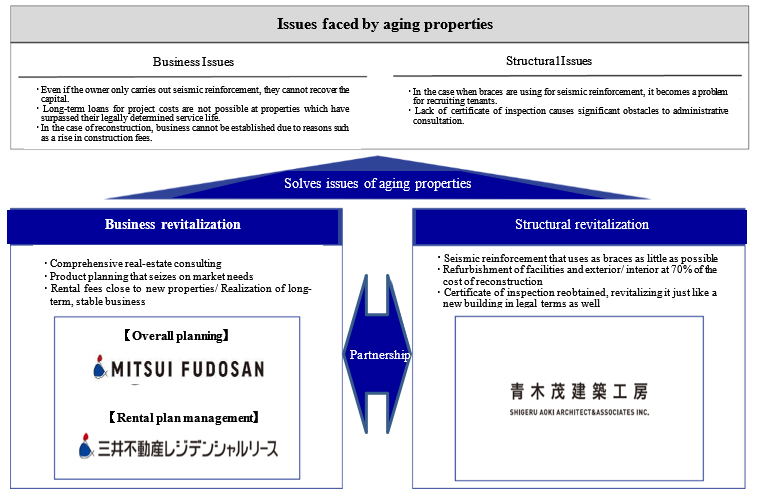Mitsui Fudosan Group Presents Consulting Service for Aging Property Revitalization
A First for REFINING ARCHITECURE ®
Mitsui Fudosan will incorporate measures against COVID-19
into a 44-year-old rental property built to previous seismic standards, revitalizing it just like a new building
September 3, 2020
Mitsui Fudosan Co., Ltd.
Tokyo, Japan, September 3, 2020 – Mitsui Fudosan Co., Ltd., a leading real estate company headquartered in Tokyo, is working on a consulting service for aging property revitalization that utilizes REFINING ARCHITECTURE.
To meet the diversification of work styles and lifestyles which is now progressing due to the spread of COVID-19, construction will be completed on a property (a rental property in Nerima-ku, Tokyo built in 1976) that has incorporated the societal needs of remote work and measures against COVID-19 into the project plan.
REFINING ARCHITECTURE is a construction method that makes it possible to revitalize buildings built to previous seismic standards* just like a new building without dismantling them, and helps solve the societal problem of seismic upgrade of buildings built to previous seismic standards. Among its features, it also allows for low project costs and short project timeframes compared to a case of reconstruction.
Mitsui Fudosan will incorporate features such as measures against COVID-19 through contact-free and antibacterial measures in the common area, as well as securing a space for remote work in the residential area-- a first for REFINING ARCHITECTURE properties.
Exterior
Interior
* Standards applied to building certification carried out prior to May 31, 1981
■A project plan flexibly adapted to changes in societal needs
- Measures against COVID-19 in the common area through contact-free and anti-bacterial measures
Mitsui Fudosan has implemented measures against COVID-19 in the common area so that tenants can live with peace of mind, such as by installing antibacterial gel in the entrance, installing attachments to the door handles that may be touched by a large unspecified number of people in places like the garbage storeroom, attaching antibacterial sheets to the buttons inside the elevator, and installing holders for antibacterial gel to the doors of each residence.
Measures against COVID-19 in common area
- Securing remote work space in residential areas
While remote work is becoming common as one of many diverse work styles due to the spread of COVID-19, needs are increasing to secure a space to concentrate and work inside the home. In this property, we transformed the former balcony area into living quarters, secured a space in the living room to be used as a remote work space and installed specialized outlets and recessed lights. In this way, the living quarters are designed to allow for flexible accommodation to new work styles and lifestyles.

Property Overview
| Location | 3-27-3, Hikawadai, Nerima-ku, Tokyo |
|---|---|
| Access | Three-minutes’ walk from Hikawadai Station on the Tokyo Metro Yurakucho Line and Fukutoshin Line |
| Area of use/ Fire prevention district, etc. | Type 1 residential area/ Quasi-fire prevention district |
| Site Area | 795.35m2 |
New plan overview (planned)
| Purpose | Rental housing (19 units) |
|---|---|
| Structure | Reinforced concrete (partially steel) |
| Year built | Completion planned in mid-September 2020 (built in 1976) |
| Total floor area/Building area | 1143.99m2/380.43 m2 (12,313.8 ft2/4,094.9 ft2) (original: 869.41 m2 (9,358.2 ft2 )/269.78 m2 (2,903.8 ft2 )) |
| Building certification application/ Certificate of inspection |
・Construction type: Large-scale remodeling/ Expansion ・Scheduled to obtain certificate of inspection |
| Reinforcement plan | Guarantee a seismic index rating of 0.6 through new installation of damper walls |
| Common area | Newly install entryway and entrance, elevator, mailbox, delivery locker, bicycling parking lot, automated locks, entrance doors, and update all other doors in the common area; move piping space from common area hallways to location that allows for maintenance; and refurbish all exterior walls and common facilities |
| Residential area | Change room dimensions to those in line with market needs; upgrade residential facilities and interior just like a new building; change window to a multi-layered glass sash; update insulation; install new double-layered flooring |
| Architect | SHIGERU AOKI Architect & Associates Inc. |
■About REFINING ARCHITECTURE
REFINING ARCHITECTURE is a method of structural revitalization proposed by SHIGERU AOKI Architect & Associates. Unlike reform and renovation, it has the following features.
Features of REFINING ARCHITECTURE
- Seismic reinforcement that does not interfere with the outside view or exterior
We will eliminate walls and facilities when they pose no problems for seismic functions, reduce the weight of the building, and improve seismic functions using a unique reinforcement method not through braces, etc. - Low cost and reduced construction timeframe compared to reconstruction
We will refurbish facilities and exterior and interior at 70% of the cost of reconstruction. Because there is no need for dismantling and construction of a new frame, the construction timeframe is also reduced. *1 - Reobtained certificate of inspection, making it just like a new building in legal terms as well
All existing laws and regulations concerning the main building will be applied. As a result, we will obtain a certificate of inspection and guarantee liquidity of potential assets. In particular, with regard to structure, we will create a “home information record” *2 to leave a record of the maintenance and repair process. - Reduces construction waste and is environmentally friendly
Reuse of the existing frame makes it possible to greatly reduce the construction waste that is generated during dismantling.
*1 The performance results of SHIGERU AOKI Architect & Associates and Mitsui Fudosan. However, it depends on the features of the property.
*2 An information record of the building, proposed by Professor Tomonari Yashiro of the Institute of Industrial Science, The University of Tokyo
■About Mitsui Fudosan Group’s Consulting Service for Aging Property Revitalization
This service intends to not merely structurally revitalize aging properties, primarily those built to previous seismic standards, but conduct comprehensive real estate consulting up to product planning and rental management and operation, and assist owners up through business revitalization.
Through the service, Mitsui Fudosan will solve the various issues faced by aging properties.
< Business Organization >
■Mitsui Fudosan Group’s Contribution to SDGs
https://www.mitsuifudosan.co.jp/english/corporate/esg_csr/
The Mitsui Fudosan Group aims for a society that enriches both people and the planet under the principles of coexist in harmony with society, link diverse values and achieve a sustainable society, and advances business with an awareness of the environment (E), society (S) and governance (G), thus promoting ESG management. By further accelerating its ESG management, the Group will realize Society 5.0, which the Japanese government has been advocating, and contribute significantly to achieving the SDGs.
The initiatives covered in this project are contributing to three of the UN’s SDGs.



























