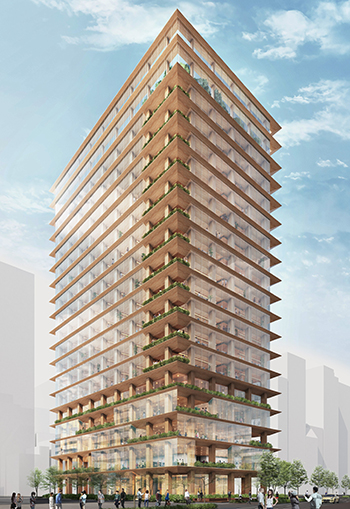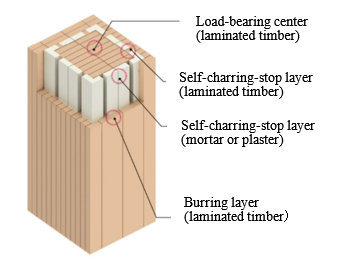Mitsui Fudosan and Takenaka Start Examining Plans
for Japan’s Largest, Tallest Timber Rental Office Building in Nihonbashi
- Contributing to the Realization of a Sustainable Society
Using Timber from Forests Owned by the Mitsui Fudosan Group -
September 29, 2020
Mitsui Fudosan Co., Ltd.
Takenaka Corporation
Key Points of this Press Release
- The largest and tallest timber skyscraper in Japan among those currently in existence, with 17 floors, a height of approximately 70 m, and a total floor area of approximately 26,000 m2.
- Expected volume of timber to be used in the building is the largest in Japan at over 1,000 m3.
- Proactive use of timber from forests owned by the Mitsui Fudosan Group in Hokkaido. Aiming for self-supply of construction materials and realization of a sustainable, beneficial cycle for forest resources and regional economies.
- Use of the latest fire-resistance and timber construction techniques. The main structural materials will be made using Moen-Wood fire-resistant laminated materials developed by Takenaka.
Timber is also proactively used in various other places, including flooring and finishes. - Timber is conceived to have an effect of reducing CO2 emissions by 20% while under construction compared to a similarly sized, ordinary, steel-framed office building.
Tokyo, Japan, September 29, 2020—Mitsui Fudosan Co., Ltd., a leading global real estate company headquartered in Tokyo, and Takenaka Corporation have started examining plans for Japan’s largest and tallest timber skyscraper as a rental office building (envisaged scale: 17 floors above ground, height approximately 70 m, total floor area approximately 26,000 m2). The building is to be built in Nihonbashihoncho 1-chome, Chuo-ku, Tokyo. The two companies will now examine details of their plan, aiming to start construction in 2023 and complete it in 2025.
In the plan, the companies intend to use the latest fire resistance and timber construction techniques, such as fire-resistant laminated material (Moen-Wood developed by Takenaka) for the main structural materials. Furthermore, the timber is to be proactively sourced from Japanese forests, including forests owned by the Mitsui Fudosan Group, thereby realizing self-supply of construction materials and a sustainable, beneficial cycle for forest resources and regional economies. The project also aims to help reduce CO2 emissions as an environmentally friendly feature.

Perspective drawing of the completed building
- This perspective drawing is current as of this press release, but the design may change.
1. About the project
The project will build a rental office building with 17 floors above ground, a height of approximately 70 m, and a total floor area of approximately 26,000 m2, the largest and tallest timber skyscraper among those currently in existence in Japan. The project is located in Nihonbashihoncho 1-chome, part of the Nihonbashi area, which is a core strategic area of Mitsui Fudosan.
The building will be a hybrid timber structure using Moen-Wood fire-resistant laminated materials developed by Takenaka for the main structural materials. Going forward, the two companies aim to introduce advanced design and construction technologies and propose their use in auxiliary projects and so forth.
Furthermore, Mitsui Fudosan plans to incorporate the offices of the life sciences business that it is developing in the area as one of the main facilities in the project.
2. Significance of the project
(1) SDGs and environmental initiatives
To help realize a sustainable society, the use of timber is required as a means of establishing a cycle for forest resources and regional economies. Using timber as a construction material makes promoted maximum use of timber and helps to reduce CO2 emissions in the construction of buildings. (*)
Furthermore, Mitsui Fudosan plans to examine ESG finance, such as issuing green bonds as a means of procuring funds.
- The plan is expected to reduce CO2 emissions by around 20% in construction compared to an ordinary steel framed office building of the same scale
(2) The challenge of building a timber skyscraper in a city
In countries around the world, expectations are increasing for timber buildings that use timber as a cyclical resource. In this situation, Mitsui Fudosan and Takenaka are pooling their expertise in this project to take up the challenge as companies that aim to establish a cycle for forest resources.
This unprecedented timber skyscraper rental office building is expected to impart the unique warmth and tranquility of timber to workers in the city, visitors to the building, and people on the periphery, while creating new value through neighborhood creation in Japan’s cities and providing an appealing space that creates scenery.
3. Initiatives with timber to date
The Mitsui Fudosan Group and Takenaka have been working on creating a cycle for forest resources through forest preservation and the utilization of timber. In this project, the two companies will work together with their common vision to build Japan’s largest and tallest timber skyscraper.
(1) The Mitsui Fudosan Group aims to create “never-ending forests” through planting, cultivating, and using to create a future for the earth
The Mitsui Fudosan Group owns forests and carries out sustainable forest management with the theme of “never-ending forests.” Group employees volunteer for tree-planting activities, and the Group promotes initiatives to secure a cycle of planting, cultivating, and using, including through cooperation with local governments towards solving regional issues such as stimulating the forestry industry.
(https://www.mitsuifudosan.co.jp/and_forest/ (Japanese only))
(ⅰ)Forests owned by the Mitsui Fudosan Group
The Mitsui Fudosan Group owns approximately 5,000 ha of forest (equivalent to over 1,000 Tokyo Domes) in Hokkaido, and all of it has received certification from the SGEC.* (Acquired in November 2009, renewed in 2014 and 2019). We conduct systematic tree planting, cultivation, thinning and so forth to manage the forests sustainably.
- SGEC certification:
A system for evaluation and certification of appropriate management of forests using sustainable methods by the Sustainable Green Ecosystem Council (SGEC).
(ⅱ) Use of timber
Timber that has reached the appropriate age for harvesting and timber harvested in forest thinning has been proactively used by Group companies for construction materials, office furniture, playgrounds, and other purposes.
(ⅲ)Cooperation with Mitsui Home (Group company)
This construction plan involves cooperation that leverages the expertiese of the Mitsui Home Co., Ltd. group, including Mitsui Home, which is a leading company in timber two-by-four construction with a focus on large scale facility construction and Mitsui Home Component, Co., Ltd., which supplies timber panels.
(2) Takenaka “Forest Grand Cycle”
Takenaka has expressed the Takenaka Group CSR Vision as “Realizing a sustainable society through urban creation.” Working with an awareness of global trends such as the SDGs, Takenaka will contribute to the realization of a sustainable society through urban creation, solving various social issue while engaging in multiple dialogues with stakeholders such as the environment, local communities, customers, employees, and partner companies.
As part of this effort, Takenaka is promoting activities under its Forest Grand Cycle proposal, which aims to establish a sustainable, beneficial cycle for forest resources and regional economies by widening the circle of Japan’s traditional forest cycle (co-existence of people and forests), which comprises “planting, cultivating, and using.”
As an industry leader in the construction of mid-rise timber buildings, for this plan, Takenaka is examining a hybrid timber structure applying fire-resistance and seismic resistance technologies to the right materials in the right places. These include Moen-Wood and CLT.*
- Cross Laminated Timber. A laminated panel material in which lamina are aligned and glued together at so that their grain runs at right angles to adjacent layers.
(Moen*-Wood)
Moen-Wood is a technology that has received a Certificate of Fireproof Construction* from the Minister of Land, Infrastructure, Transport and Tourism. The proprietary fire-resistant construction enables the use of well-known Japanese grown timbers such as cedar, cypress, and larch for the facing** material. In the event of a fire, the thermal insulation effect (combustible layer) and heat-absorption effect (fire-resistant layer) protect the load-bearing columns and beams from the heat of the fire. Moen-Wood has a strong track record of use in many large scale and mid-rise structures.
*Moen takes its name from a colloquial form of the Japanese word moenai, which means, “does not burn.”
< Specification of Moen-Wood fire-resistant material >
- A system for recognition of performance compliant with the Building Standards Act by the Minister of Land, Infrastructure, Transport and Tourism after a high-level performance verification conducted by a third-party institution
- *Using timber columns and beams without covering them with fire-resistant coating
4. About the Sustainable Development Goals (SDGs)
The Sustainable Development Goals (SDGs) are a set of international goals for 2030 adopted by the UN Summit in 2015. Seventeen goals and 169 targets have been set, with various entities required to work together to achieve them. This project is intended to contribute to the following seven goals in particular.
| Goal 3 | Good Health and Well-Being |
|---|---|
| Goal 8 | Decent Work and Economic Growth |
| Goal 9 | Industry, Innovation and Infrastructure |
| Goal 11 | Sustainable Cities and Communities |
| Goal 12 | Responsible Consumption and Production |
| Goal 13 | Climate Action |
| Goal 15 | Life on Land |

Overview of the Building
| Location | Nihonbashihoncho 1-chome-3, Chuo-ku, Tokyo |
|---|---|
| Site area | Approx. 2,500 m2 |
| Applications | Offices, shops, car parking, etc. |
| Total floor area | Approx. 26,000 m2 |
| Number of floors and height | 17 floors above ground, approx. 70 m |
| Standard office floor area | Approx. 991.7 m2 |
| Structure | Hybrid timber structure |
| Main contractor | Mitsui Fudosan Co., Ltd. |
| Planned architect | Takenaka Corporation |
| Completion date | Planned for 2025 |
- Figures are estimates and are subject to change depending on the status of examination going forward.


























