Construction Begins on the “Gateway Central” in London’s White City Place Redevelopment Project
Office Leasing Contract Concluded with Major French Cosmetics Manufacturer L’Oréal UK and Ireland
October 6th, 2020
Mitsui Fudosan Co., Ltd
Key Points of this Press Release
- Construction commenced on the Gateway Central in the White City Place Redevelopment Project
- Office leasing contract for the Gateway Central concluded with L’Oréal UK and Ireland
Tokyo, Japan, October 6th, 2020—Mitsui Fudosan Co., Ltd., a leading global real estate company headquartered in Tokyo, announced through its UK subsidiary Mitsui Fudosan (U.K.) Ltd. today that it has begun the construction for the “Gateway Central”, one of the new buildings planned to be built as part of the White City Place Redevelopment Project. This long-term project that started in 2015 continues to advance, with the refurbishment of the existing building in 2017 being the most recent step. It has also announced the conclusion of a leasing agreement with L’Oréal UK and Ireland Ltd., the UK subsidiary of a major French cosmetics manufacturer L’Oréal S.A. The agreement with L’Oréal UK and Ireland, covering floor space exceeding 124,000 ft2 (approx. 11,000 m2), will see them move into the Gateway Central, where the company plans to use it as its UK headquarters. 40% of this new building’s floor will now be occupied upon this agreement.
The White City area, located approximately 3.7 miles (approx. 6 km) west of London’s West End, has only recently become a symbol of redevelopment in London. This project by Mitsui Fudosan would now become the most recent case of such symbol, where the White City Campus of Imperial College and Westfield mega shopping complex are also currently going through redevelopment. The area is also popular among multinational companies for its accessibility to Heathrow Airport.
Beginning with the Television Centre Redevelopment Project, the Mitsui Fudosan Group has proceeded this project since 2012, after it acquired the site from its previous owner, the British Broadcasting Corporation (BBC). Designed by Allies & Morrison, one of the largest architecture and urban planning practices in UK, Gateway Central will be eleven storeys tall with one underground floor, of which six floors are expected to be occupied by L’Oréal UK and Ireland, and a total floor space of over 270,000 ft2 (approx. 25,000 m2), including an outdoor terrace with a capacity of 250 people. The construction is scheduled to be completed at the end of 2022. Upon relocating their office, in addition to using the space as its UK headquarters, L’Oréal UK and Ireland plans to open the L’Oréal Academy to train more than 10,000 hairdressers annually. By leveraging synergies with the adjacent Television Centre Redevelopment Project, Mitsui Fudosan is advancing the creation of a vibrant neighborhood.
Mitsui Fudosan is undertaking the project in partnership with Stanhope plc, one of London’s leading real estate developers with which the group has a capital alliance.
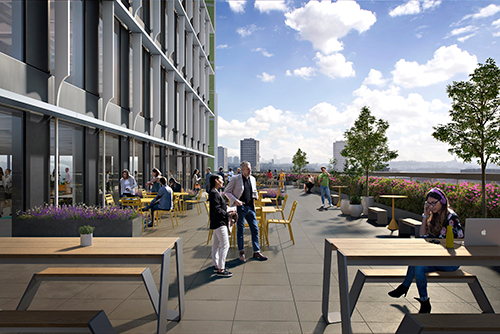
Graphic image of the outdoor terrace
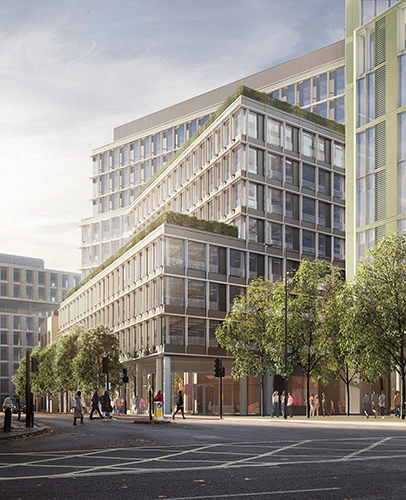
Graphic image of the Gateway Central
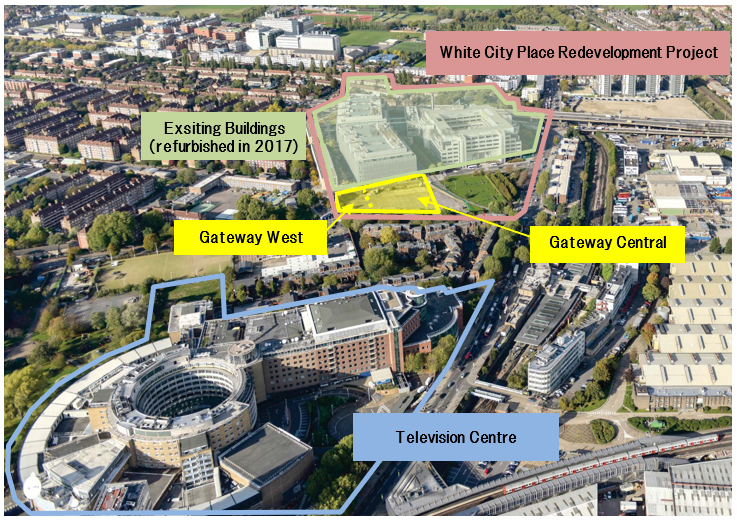
Aerial photo of the “White City Place Redevelopment Project”
Stanhope group
Stanhope will be our partner throughout this project. Our history with Stanhope began with our capital alliance in 2006. Since then, we have worked on numerous projects in UK; our first project together started with 5 Hanover Square, continued by other office developments in 70 Mark Lane, 8-10 Moorgate, 1 Angel Court, Television Centre Redevelopment Project, and the most recent White City Redevelopment Project, with which this new release would be part of. We believe Stanhope’s sustainable development through recognizing the environment, society, and economy of the community correspond with our ESG management policy, allowing us to contribute to achieving SDGs together.
Mitsui Fudosan’s Global Strategy
The Mitsui Fudosan Group’s long-term management policy, Vision 2025, aims to evolve into a global company, with dramatic growth overseas expected in the future. Mitsui Fudosan has thus far expanded its operations to the US and the UK, as well as areas such as China, Taiwan, Southeast Asia and India. Mitsui Fudosan is engaged in multiple business developments spanning offices and residential housing, and will continue to expand business in multiple cities while aiming to capture further business opportunities, such as Phase 1 of the Television Centre Redevelopment Project and White City Place Redevelopment Project in the UK and 55 Hudson Yards in the US, which was completed in October 2018.
Overview of the property
White City Place Redevelopment Project new buildings (tentative)
| Location | 201 Wood Lane, White City, London |
|---|---|
| Scale | Gateway Central: 11 storeys tall, 1 floor below ground Gateway West: Four storeys tall (planned to be constructed on the west side of Central) |
| Site area | Approx. 56,000 ft2 (approx. 5,000 m2) |
| Total floor area | Gateway Central: Approx. 350,000 ft2 (approx. 32,500 m2) Gateway West: Approx. 37,400 ft2 (approx. 3,500 m2) |
| Applications | Offices/retail |
| Schedule | Construction commencement: September 2020 Construction completion: End of 2022 (Schedules for Gateway West are yet to be decided) |
White City Place Redevelopment Project existing buildings*
*sold in October 2020
| Location | Wood Lane, White City, London |
|---|---|
| Property Overview | 1.Broadcast Centre (Annexes: Lighthouse, Energy Centre) (1) 6 storeys tall (2) Total floor area: Approx. 531,000 ft2 (approx. 49,000 m2) (3) Business overview: Currently lent to the BBC |
| 2.The WestWorks (1) 6 storeys tall, 1 floor below ground (2) Total floor area: Approx. 492,000 ft2 (approx. 46,000 m2) (3) Business overview: Lease following refurbishment |
|
| 3.The MediaWorks (1) 6 storeys tall (2) Total floor area: Approx. 419,000 ft2 (approx. 39,000 m2) (3) Business overview: Lease following refurbishment |
|
| 4.Garden House (1) 3 storeys tall (2) Total floor area: Approx. 44,000 ft2 (approx. 4,000 m2) (3) Business overview: Lease following refurbishment |
|
| Schedule | Project participation in June 2015 Refurbishment work completed in September 2017 |
Regarding the existing buildings located to the north of the new buildings, three are being lent to the BBC as a long-term tenant and another three were refurbished and are now earning high profits through leasing.
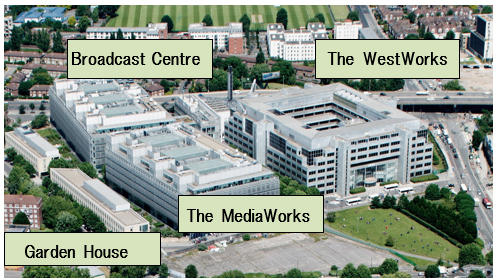
Aerial photo of existing buildings
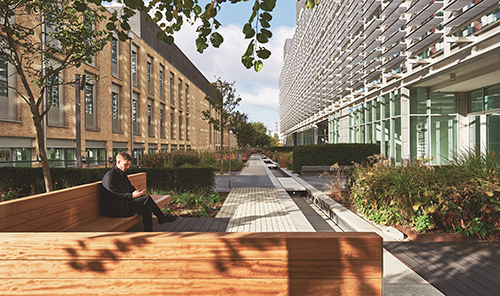
View from the inside of existing buildings
Television Centre Redevelopment Project Phase 1
| Location | 2 Television Centre, 101 Wood Lane, London |
|---|---|
| Scale | Television Centre (offices): 10 storeys tall Residential: 432 units, 9 storeys tall |
| Site area | Approx. 418,000 ft2 (approx. 39,000 m2) |
| Total floor area | Approx. 1,350,000 ft2 (approx. 125,000 m2) |
| Applications | Offices, residential housing, hotel, club |
| Schedule | Construction started in November 2015 Construction fully completed in November 2018 |
Television Centre Redevelopment Project Phase 1, located to the south of the White City Place Redevelopment Project, is a redevelopment project aiming to transform former BBC headquarters into a mixed-use facility comprising of offices, residential housing, a hotel, and other facilities. Redevelopment has enhanced the neighborhood’s attractiveness, with over 90% of the residential housing sold and all office space fully let.
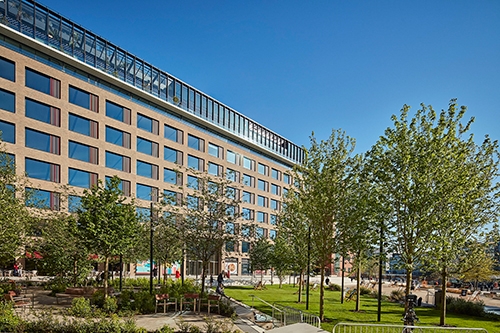
Offices in the Television Centre Redevelopment Project
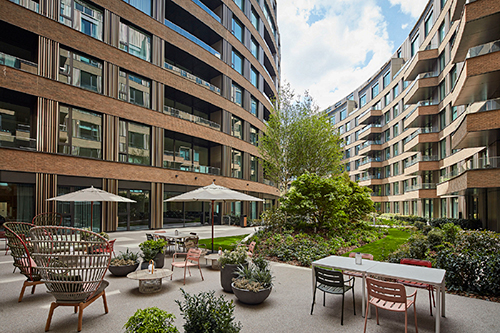
Residential housing inside the Television Centre Redevelopment Project
Map
(Wide area map)
(Close-up map)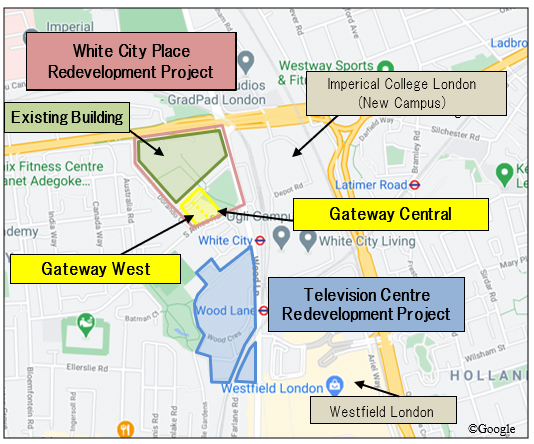
The Mitsui Fudosan Group’s contribution to the Sustainable Development Goals (SDGs)
https://www.mitsuifudosan.co.jp/english/corporate/esg_csr/
Seeking to link diverse values and coexist in harmony with the society, and achieve a sustainable society, the Mitsui Fudosan Group aims to operate focusing on the environmental, social, and corporate governance. We as a group believe the acceleration of ESG management contributes to accomplishing the SDGs and “Society 5.0” proposed by the government of Japan.
This project contributes to three of the 17 goals aimed by the UN’s SDGs.
| Goal 8 | Decent Work and Economic Growth |
|---|---|
| Goal 11 | Sustaibale Cities and Communites |
| Goal 17 | Partnerships for the goals |



























