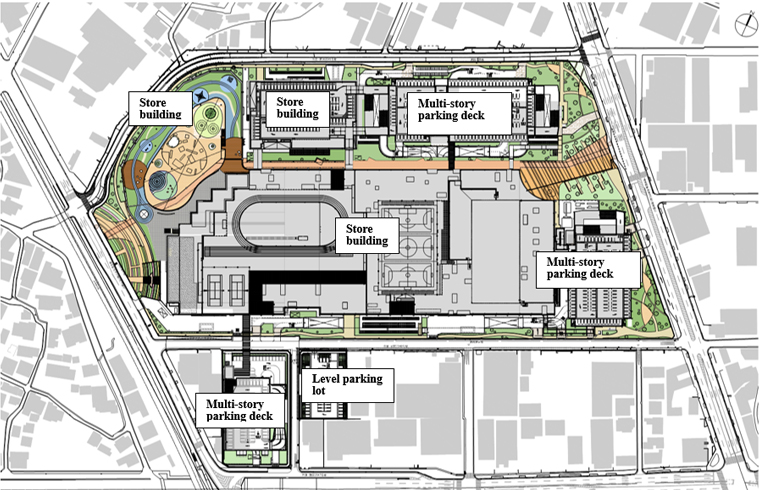Construction Starts on Fukuoka City Fruit and Vegetable Market Site
Utilization Project (Tentative Name) Opening Planned for Spring 2022
~ Start of Commercial Facility Project Attracting Diverse People!
New Base for Neighborhood Creation in Fukuoka City ~
November 13, 2020
Mitsui Fudosan Co., Ltd.
Kyushu Electric Power Company, Incorporated
Nishi-Nippon Railroad Co., Ltd.
Tokyo, Japan, November 13, 2020 - Mitsui Fudosan Co., Ltd., a leading global real estate company headquartered in Tokyo, Kyushu Electric Power Company, Incorporated (Kyuden) and Nishi-Nippon Railroad Co., Ltd. (Nishitetsu) announced today that they held a groundbreaking ceremony on Thursday, November 12, for a retail facility development on the fruit and vegetable market site in Hakata-ku, Fukuoka. The facility is planned to open in spring 2022.
This project was proposed by a consortium formed by Mitsui Fudosan, Kyuden and Nishitetsu in response to the City of Fukuoka’s public tender for a developer for the fruit and vegetable market site. The three companies jointly formed a special purpose company (Hakata Nakaroku Kaihatsu Special Purpose Company) that acquired the old market site and is moving forward with the project.
The planned has an excellent road transportation network, being adjacent to the main road, Chikushi-dori, and close to the Fukuoka Outer Loop Road. It is close to Fukuoka Airport and Hakata Station, which are wide-area transportation hubs, making it a prime location for access from a wide area. The site is also convenient for public transport, with Takeshita Station on the JR Kagoshima Main Line within walking distance and plans for a bus terminal to be newly established at the site. The five-story facility will have total floor space of approx. 2,221,700 ft2 (approx. 206,400 m2), with plans for parking spaces for approx. 3,050 vehicles.
This project will contribute to the enhancement of urban functions such as disseminating the appeal of Fukuoka and Kyushu, improving the quality of life in the surrounding areas, and creating open spaces, centering on plaza spaces and commercial functions. As a new base for community development in Fukuoka City, the project will create a vibrant commercial space that will serve as a base for the community, including a plaza space where diverse people gather. By making a facility plan that corresponds to a new lifestyle, the project will contribute to the efforts of Fukuoka City to promote its response to infectious diseases and the creation of a safe, secure and attractive city.
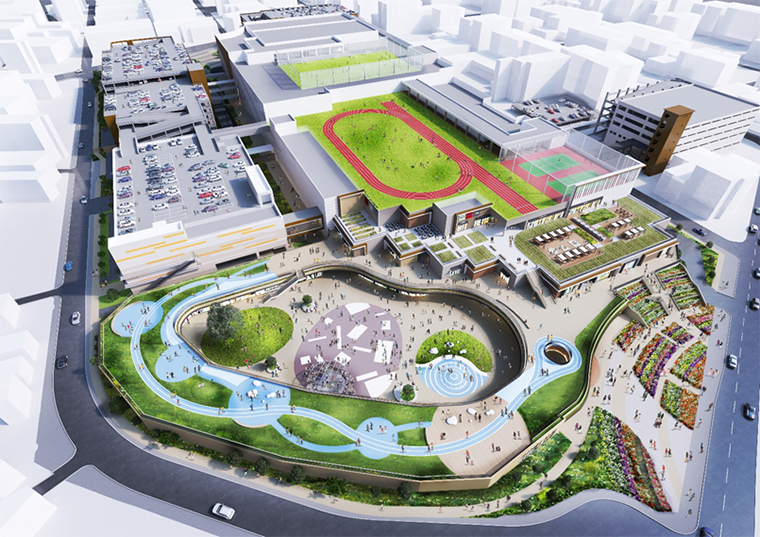
Image of the entire building
Main Features of the Facility
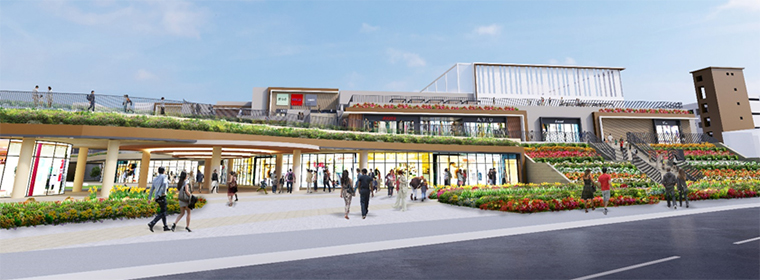
Image of the exterior view of the west side
< Plazas and Other Open Spaces >
Multi-functional plazas (parks) with various different concepts are planned for the entire site. The site will provide diverse types of people, including members of the local community, with places to gather, including a sports park with futsal and tennis courts and a 200 m running track.
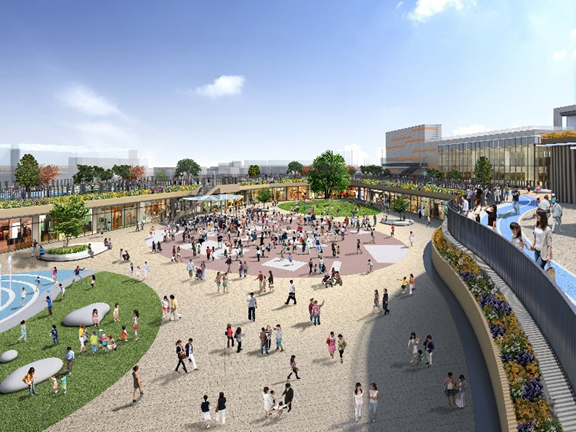
Image of an outdoor plaza
< Commercial Functions >
The facility aims to be a place for encounters and satisfying experiences with stores for fashion, general sundries, dining and entertainment and highly topical stores to be enjoyed by customers of all ages, not just families but also seniors and young people.
< Response to Disaster Prevention and the Environment >
This project strives to reduce the burden on the environment and plans for an energy system with resilience toward natural disasters in such ways as employing highly efficient equipment with outstanding energy-saving effects and through diversification of energy sources. Other initiatives include creating space within the facility for those stranded and unable to return home in the wake of a disaster, setting up a filling station for electric vehicles and using LED lighting in shared areas.
< Facility Plan Responding to the New Normal >
Facility plans are proactively responding to the new normal in such ways as installing outdoor plazas, setting up wide entrances for buildings to promote natural air flow and bringing in contact-free payment systems.
* This project contributes to three of the UN’s SDGs.
| Goal 7 | Affordable and Clean Energy |
|---|---|
| Goal 11 | Sustainable Cities and Communities |
| Goal 17 | Partnerships for the Goals |

Plan Overview for the Fukuoka City Fruit and Vegetable Market Site Utilization Project (Tentative Name)
| Developer | Hakata Nakaroku Kaihatsu Special Purpose Company |
|---|---|
| Location | 351 Naka 6-Chome, Hakata-ku, Fukuoka City (former site of the Fukuoka City fruit and vegetable market site) |
| Site area | Approx. 932,100 ft2 (approx. 86,600 m2) |
| Structure | Store building: Steel frame construction, 5 floors above ground, 1 floor below ground Multi-story parking decks: Steel frame construction, 7-story building above ground, 2 buildings, etc. |
| Total floor area | Approx. 2,221,700 ft2 (approx. 206,400 m2) * Includes multi-story parking decks |
| Number of parking spaces | Approx. 3,050 |
| Access | 9 minutes’ walk from Takeshita Station on the JR Kagoshima Main Line |
| Schedule | Start of construction: November 2020 End of construction and opening: Spring 2022 (planned) |
| Design company | Takenaka Corporation |
| Construction companies | Store building: Joint construction group formed by Takenaka Corporation, Nankai Tatsumura Construction Co., Ltd., Nishitetsu Construction Co., Ltd., Kobayashi Kensetsu Co., Ltd. and Sakashita Multi-story parking decks: Daiwa Lease Co., Ltd. |
| Design | Exterior: NONSCALE CORPORATION Landscape: STGK Inc. Interior: TANSEISHA Co., Ltd. |
Map
Map of the surrounding area
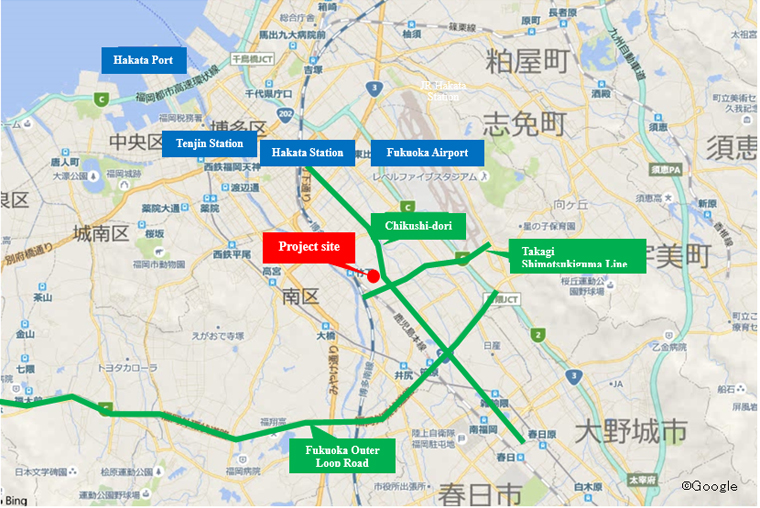
Close-up view
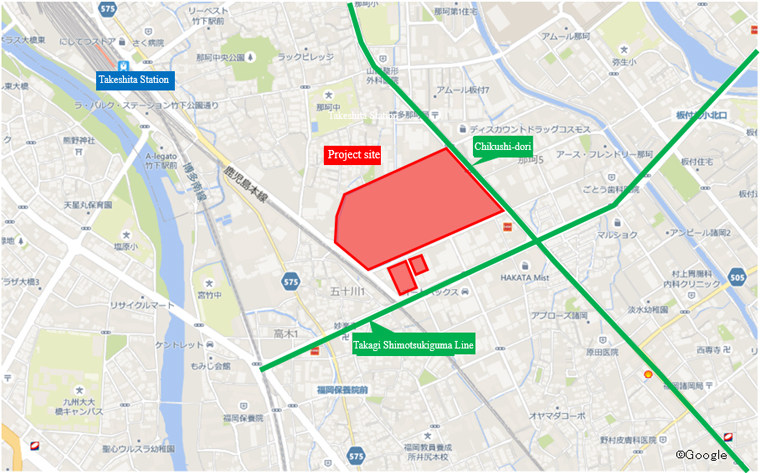
Building locations
