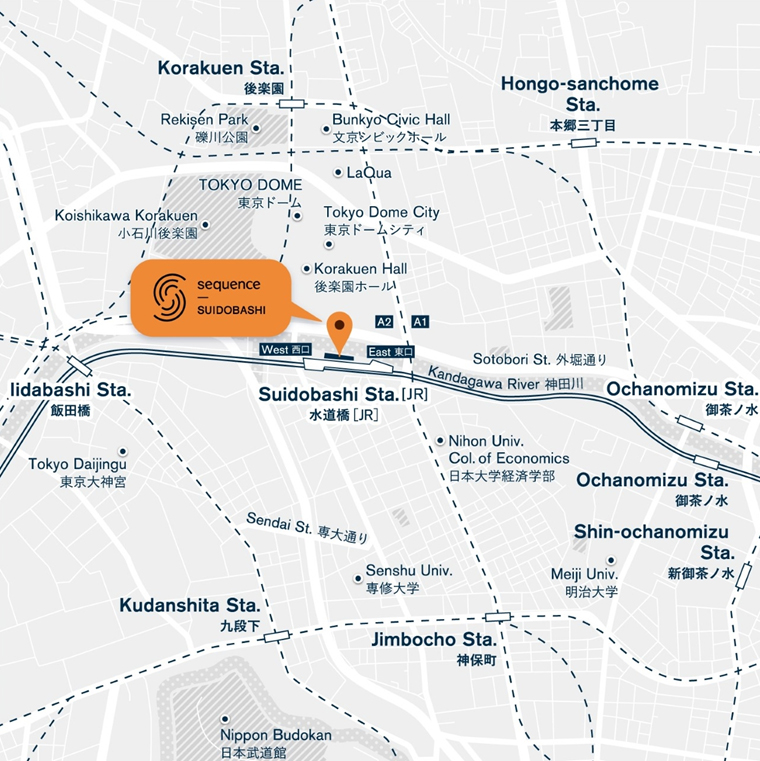Mitsui Fudosan Group’s New Next-Generation Hotel Brand, “sequence” The birth of a third “sequence” hotel very close to Tokyo Dome City, following sequence MIYASHITA PARK and sequence KYOTO GOJO sequence SUIDOBASHI Open November 25, 2020 (Wed)
Approx. 1 minute on foot from JR Suidobashi Station, offering the Tokyo metropolitan area’s first* smart stay experience with a building-wide facial recognition system
An entertainment hotel where guests can enjoy DAZN sports content on a spacious terrace and in a lounge
November 18, 2020
Mitsui Fudosan Co., Ltd.
Mitsui Fudosan Hotel Management Co., Ltd.
Tokyo, Japan, November 18, 2020—Mitsui Fudosan Co., Ltd., a leading global real estate company headquartered in Tokyo, and Mitsui Fudosan Hotel Management Co., Ltd. announced today that sequence SUIDOBASHI (Location: 2-22-17 Kanda-Misakicho, Chiyoda-ku, Tokyo; Guestrooms: 119), the third hotel under the next-generation new hotel brand “sequence,” will open on Wednesday, November 25, 2020. “sequence” is a next-generation lifestyle hotel that provides guests with free time and ways to spend it, based on the principle of “gentle connection.” For this purpose, “sequence” hotels have introduced features such as “flexible check in & out” times (17:00 check in — 14:00 next-day check out), “anytime breakfast” available for guests until noon, and a facial recognition system that enables non-face-to-face self-check in and card key-free entry into guestrooms and hotel facilities.
sequence SUIDOBASHI is situated in a prime location very close to Tokyo Dome City with excellent transportation access, being approximately 1 minute on foot from JR Suidobashi Station and approximately 6 minutes on foot from Suidobashi Station on the Toei Mita Line. In Suidobashi, an area known as “hallowed ground” for its entertainment and sports attractions, sequence SUIDOBASHI will meet guests’ many and varied accommodation needs, centered on leisure use for friends’ outings, all women’s trips and family travel.
sequence SUIDOBASHI is designed around the facility concept of “MOMENT.” The hotel embodies the desire to provide guests with a place where they can come together and connect through moments of passion, excitement and pleasure. It features many spaces where guests can share a such a “MOMENT” even during the coronavirus pandemic. Notably, the hotel has an open terrace where guests can enjoy the content of the sports video streaming service DAZN in a spacious outdoor environment, and a theater lounge only for guests staying at the hotel.
The hotel offers eight different types of guestrooms. Each guestroom features highly sophisticated functionality and a stylish design held together with a monotone look. One notable guestroom type is Bunk Bed 4 LIVE, the hotel’s most distinctive concept room. The hotel has permanently installed a projector and speaker system in this room. Guests are free to connect their own devices into the system and enjoy a variety of video content, allowing them to use the space as a private theater room. With the increase in the number of remotely held live events and similar activities, the hotel allows like-minded friends to get together and enjoy entertainment in a unique guestroom setting.
Features of sequence SUIDOBASHI
- A wide variety of guestrooms to meet many and varied guest needs, including bunk bed type rooms ideally suited for group travel and all-women’s trips.
- The first hotel in the Tokyo metropolitan area where guests can complete all processes from check in to entry into guestrooms and hotel facilities using facial recognition only.*
- Trending DAZN sports content is shown on large screens installed on the open terrace and in the hotel building.
* Source: Mitsui Fudosan Group
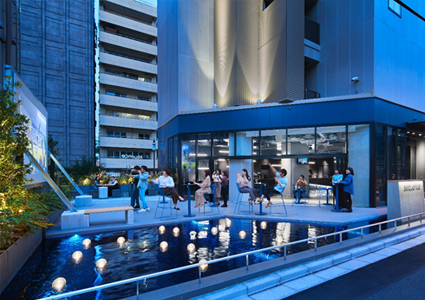
Open terrace where guests can enjoy DAZN content
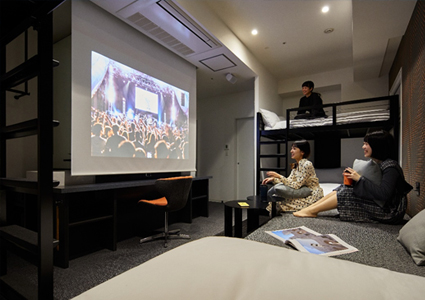
Guestroom (Bunk Bed 4 LIVE)
- Features of sequence SUIDOBASHI -
(1) A highly convenient location as a place to stay in Tokyo, 1 minute on foot from JR Suidobashi Station
sequence SUIDOBASHI offers excellent transportation access. It is located approximately 1 minute on foot from JR Suidobashi Station and approximately 6 minutes on foot from Suidobashi Station on the Toei Mita Line. The hotel stands in front of the JR Suidobashi Station West Exit. It offers a prime location very close to Tokyo Dome City, situated on scarce land between the station and the Kanda River. Naturally, the hotel is optimal for leisure use by guests seeking to watch sports games and attend concerts, along with visiting theme parks and other attractions. It is also ideally suited for business use with good access to the Otemachi, Kagurazaka, and Akihabara districts. The hotel will meet guests’ many and varied accommodation needs as a place to stay in Tokyo.
(2) The first hotel in the Tokyo metropolitan area where guests can complete all processes from check in to entry into guestrooms and hotel facilities using facial recognition only.*
By pre-registering on an app, guests can complete non-face-to-face self-check in procedures and can enter guestrooms and hotel facilities using a facial recognition system. sequence SUIDOBASHI is the second hotel in Japan, following sequence KYOTO GOJO, and the first hotel in the Tokyo metropolitan area, to enable guests to complete steps from checking in to unlocking doors with facial recognition only.* In addition, sequence SUIDOBASHI has adopted a facial recognition system for the opening and closing of its self-cloak space, the hotel’s unique service for hotel staying guests only. The adoption of a facial recognition system enables the hotel to provide guests with even smarter and stress-free hotel stays.
*Source: Mitsui Fudosan Group
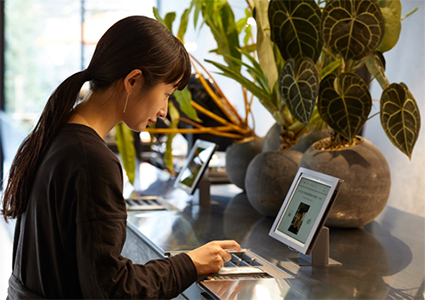
Non-face-to-face self-check in Using a facial recognition system
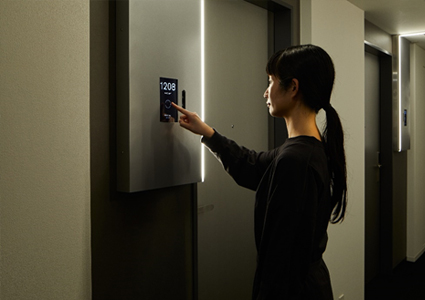
Guestrooms can be entered using a facial recognition system, instead of a room key
(3) Guests can stay at the hotel while basking in the afterglow of entertainment experiences in the Suidobashi area
1. Facility concept: “MOMENT”
The hotel has adopted “MOMENT” as its facility concept. The “MOMENT” concept reflects the hotel’s desire to provide a place for guests—who come from all over Japan to enjoy entertainment at Tokyo Dome City and other attractions—to connect through moments of passion, excitement and pleasure. The hotel features many spaces where guests can share such a “MOMENT.” For example, the hotel has an open terrace where guests can enjoy DAZN sports content outdoors, and a spacious lounge that is integrated with the open terrace and can also be used by non-hotel staying guests. On the 2nd floor is a theater lounge for hotel staying guests only. The hotel offers spaces where people can enjoy entertainment and sports while avoiding the “Three Cs”: Closed spaces, Crowded places and Close-contact settings.
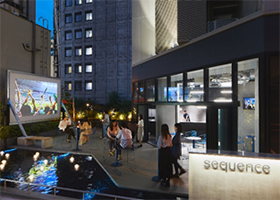
Open Terrace
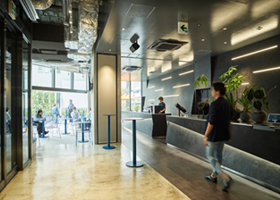
Lounge
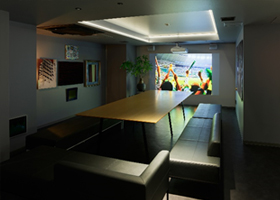
Theater lounge for hotel staying guests only
2. Exterior design and terrace
The hotel’s exterior was designed to be uniformly monotone so that the building blends into Suidobashi’s urban streets, which are lined with many office buildings. Making the most of the texture and feel of concrete, the exterior design was finished to give a chic and elegant impression.
An open terrace is laid out in the semi-public space between a reflecting pool and the Kanda River, and a large screen was installed in the terrace. The images and sounds from the screen can also reach guests in the lounge. When the large folding glass doors are opened, the open-air terrace and lounge come together and connect with the surrounding neighborhood, creating an expansive space where anyone can casually enjoy dining or conversation.
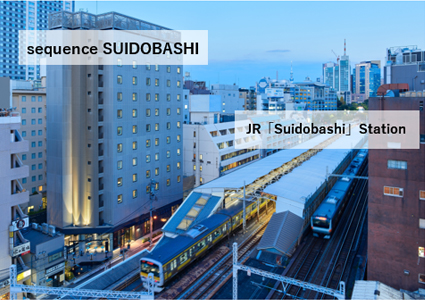
Exterior
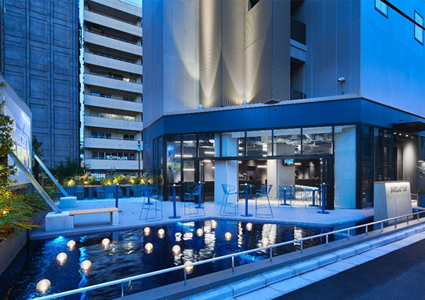
Open Terrace
3. Hotel counter and lounge (1F)
In the front entrance lobby, a counter table that combines a facial recognition check-in counter and DJ booth, and a café counter, are arranged next to each other. Guests can use ICT equipment set up on the unstaffed counter table to carry out the non-face-to-face self-check in process with facial recognition or a QR code. The plant decorations for the counter space are the work of Qusamura Co., Ltd.
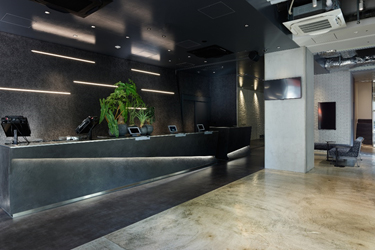
Hotel counter
The lounge is designed to serve as a space with the flexibility needed to adapt to a variety of situations. The lounge can also be enjoyed as a sports bar offering a highly immersive sports-viewing experience, featuring four multi-screen monitors along with sound from ceiling speakers. Additionally, individual monitors have been set up in booth seats arranged in a corner of the lounge. Guests are free to connect their own devices to the monitors and enjoy a variety of content on their screens with like-minded friends. In addition to basking in the afterglow of entertainment experiences, guests can use the booth seats for business discussions, such as frank meetings.
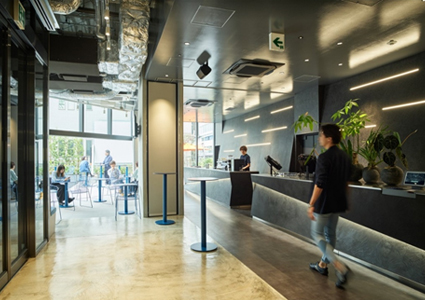
Lounge
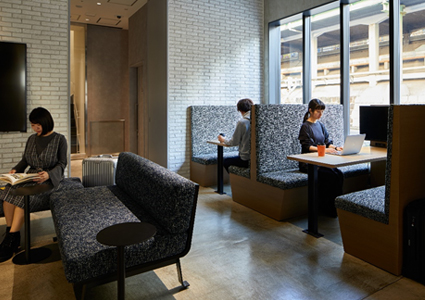
Booth seats
4. Bar & Dining KANPAI TERRACE (1F)
Bar & Dining KANPAI TERRACE, located in the area past the entrance and to your left, offers spacious bar-style dining connected to the open terrace. While retaining the casual and informal atmosphere of the Suidobashi area, KANPAI TERRACE serves a food menu of sandwiches, French toast, and other items, and drinks, which guests can enjoy at ease. Breakfast and lunch are served in a “Pick One” format offering a choice of a main entrée and side dish. During bar time hours, customers can enjoy various chicken dishes, prepared to various tastes in Japanese, Western and Chinese cooking styles. All of these chicken dishes pair well with alcoholic drinks. Al fresco dining is also available in the spacious outdoor terrace seating area.
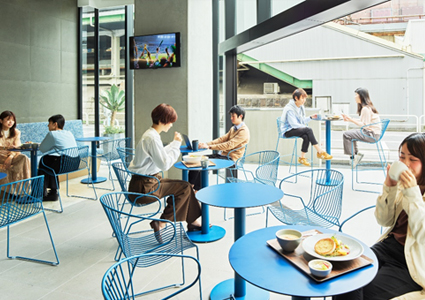
Bar & Dining KANPAI TERRACE
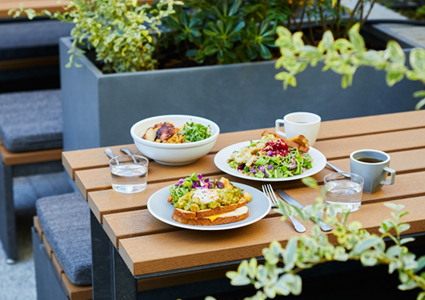
Illustration of breakfast
< Overview of Bar & Dining KANPAI TERRACE >
| Operating hours Breakfast | 7:00-12:00 (Last order: 11:30) Lunch 11:30-14:00 (Last order: 14:00) Cafe 14:00-17:00 Bar 17:00-23:00 (Last order: 22:00) |
|---|---|
| Seating capacity | 42 (24 indoor seats, 18 terrace seats) |
| Breakfast | Semi-buffet style * For the time being after the opening of the hotel, breakfast will be served from a prix fixe menu. Please visit the hotel’s official website for the latest information. |
| Notes | All seats are non-smoking at all times |
5. SHUNKAN LOUNGE, a theater lounge for hotel staying guests only (2F)
Set up on the 2nd floor is SHUNKAN LOUNGE, a theater lounge for hotel staying guests only. This facility is an approximately 40 m2 mini theater. On a large 120-inch screen, guests can view DAZN content as a matter of course, as well as a variety of video content they may bring to the hotel. This theater lounge provides a place where guests can connect with each other with a relaxed sense of togetherness, as they enjoy a variety of entertainment, perhaps with food and drinks purchased from KANPAI TERRACE on the 1st floor.
SHUNKAN LOUNGE also serves as an art gallery. Guests are free to take home some of the artwork on display or they may purchase artworks on the spot.
SHUNKAN LOUNGE can also be used as a business lounge (power outlets are available for use, with full Wi-Fi access) and a multi-purpose space, in addition to its use as an art gallery and event space for talk shows and other occasions. In addition, the hotel will gradually allow groups to use the SHUNKAN LOUNGE for private events in the future.
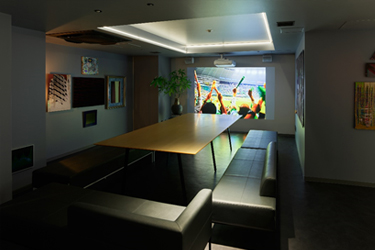
SHUNKAN LOUNGE, a theater lounge
for hotel staying guests only
6. Art
The collection of art displayed in the hotel is the work of up-and-coming young creators involved with the ANAGRA art space in the Hanzomon district of Chiyoda-ku, Tokyo. In keeping with the hotel’s facility concept of “MOMENT,” the artworks are intended to be snapshots capturing special moments in Tokyo. Through this art, the hotel will provide moments of passion and joy to its guests.
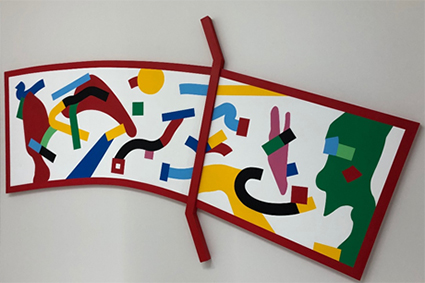
Title of artwork: BRIDGE (1F-2F staircase)
Name of artist:JUNO MIZOBUCHI
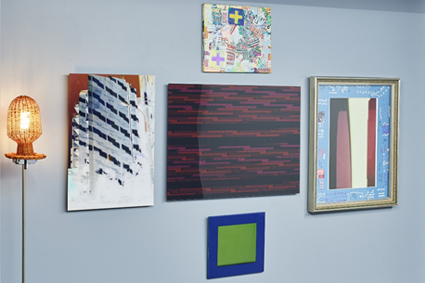
Title of artwork:「UNITED FUTURE ORGANIZATION」(2F Lounge)
Name of artist:AKAKI NANPEI
7. Guestrooms (3-12F)
The hotel provides eight different types of guestrooms. All guestrooms are designed with enough space for at least two guests.
The guestrooms have a counter area that serves as a “back stage,” combining essential functions such as a sink, make-up vanity, and desk workspace. The counter area features a chic design based on black. While saving space, the counter area provides a practical facility with excellent functionality. Meanwhile, the bed area is designed based on white, creating a relaxing space for both mind and body. Bright orange, the hotel’s brand color, is used as an accent for graphic walls fitted to part of guestroom walls and for the seats of counter chairs. This bright orange accent imparts a lively, active feel to the space.
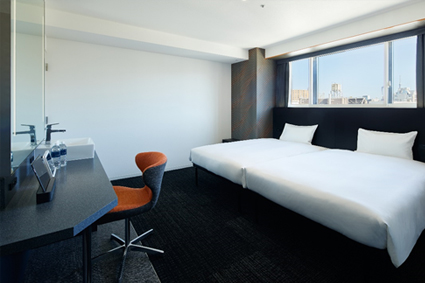
Guestroom (Twin)
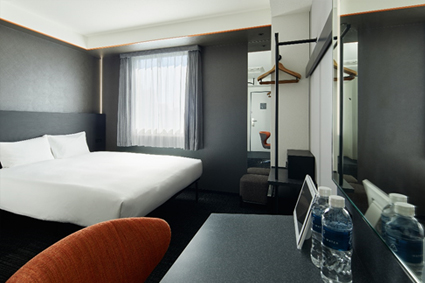
Guestroom (Queen)
The 3rd to 6th floor and the 12th floor have bunk-bed style rooms. These rooms are ideally suited for those staying at the hotel in numbers for purposes such as friends’ outings, all-women’s trips, or family travel. While these guestrooms have a compact size, their features have been creatively designed to ensure a comfortable stay. The shower, toilet and sink are partitioned into three separate sections to ensure stress-free use of these facilities by guests even during busy morning hours.
Bunk Bed 4 LIVE is the hotel’s most distinctive concept room. With a projector and BOSE speaker system permanently installed in the room, Bunk Bed 4 LIVE can serve as a party room. The guestroom is arranged with a large screen set up in the center of the room, surrounded by bunk beds. Guests can connect their own devices to the system and enjoy remote live events and various other forms of video content on the large screen, allowing them to use the room as a private theater.
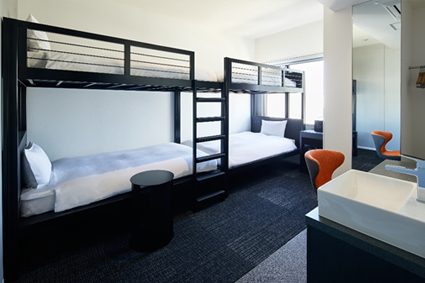
Guestroom (Bunk Bed 4)
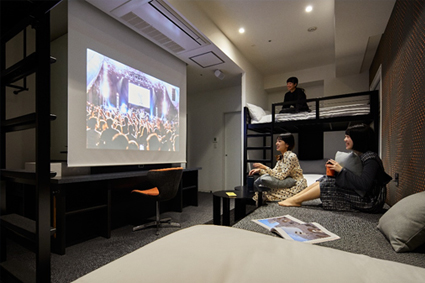
Guestroom (Bunk Bed 4 LIVE)
■ Guestroom composition
| Type | Floor area Bed size (mm) | Guest capacity | Number of rooms | |
|---|---|---|---|---|
| Bunk Bed 2 | 15.2m2 | 1100×1960 | 2 | 10 |
| Bunk Bed 3 | 18.1m2 | 1100×1960 | 3 | 12 |
| Bunk Bed 4 | 23.7 ~ 27.6m2 | 1100×1960 | 4 | 4 |
| Bunk Bed 4 LIVE | 30.4m2 | 1100×1960 | 4 | 1 |
| Double | 15.2m2 | 1390×1960 | 2 | 28 |
| Queen | 18.1m2 | 1600×1960 | 2 | 28 |
| Accessible Queen | 23.7m2 | 1600×1960 | 2 | 1 |
| Twin | 23.7 ~ 27.6m2 | 1220×1960 | 2 | 35 |
Total number of guestrooms: 119 Maximum staying guest capacity: 260 people
Check-in: 17:00 / Check-out: 14:00
(4) Trending DAZN sports content is shown on large screens installed on the terrace and in the hotel building
The hotel plans to stream DAZN content on a large screen on the 1st floor open terrace and in the 2nd floor SHUNKAN LOUNGE. Guests can view trending sports content on a huge screen with high-quality audio.
* DAZN (pronounced “Da Zone”): A flat-rate sports video streaming service launched in 2016.
DAZN provides live streaming of more than 10,000 sports events a year in over 130 sports categories as well as streaming of sports highlights.
https://www.dazn.com/ja-JP/l/welcome

DAZN offers the most live sports content of any streaming service provider.
(5) sequence SUIDOBASHI to start providing services from early December as a member site of the WORK STYLING SHARE multi-site satellite office service for corporate clients
WORK STYLING SHARE is a multi-site satellite office service, where corporate subscriber clients can use a nationwide network of sites in 10-minute increments.
As work styles change dramatically, the need for workspaces conducive to telework has been increasing. In response, from September 2020, WORK STYLING SHARE partner hotels managed by Mitsui Fudosan have been making some guestrooms available as private, single-person workspace rooms. Leveraging its highly convenient location approximately 1 minute on foot from JR Suidobashi Station on the JR Sobu Line, sequence SUIDOBASHI will start providing this service from early December, as part of efforts to support diverse and highly productive work styles.
https://mf.workstyling.jp/share/

■ Facility Overview
| Name | sequence SUIDOBASHI |
|---|---|
| Location | 2-22-7, Kanda-Misakicho, Chiyoda-ku, Tokyo |
| Access | Approx. 1 minute on foot from JR Suidobashi Station West Exit and approx. 6 minutes on foot from Suidobashi Station on the Toei Mita Line |
| Structure | Steel structure, 12 floors above ground |
| Guestrooms | 119 rooms |
| Floor plan | 1F: Terrace, Lounge, Bar & Dining 2F: Lounge 3-12F: Guestrooms |
| Adjoining facilities | Bar & Dining, Lounge |
| TEL | 03-3222-3131 |
| Official website | https://www.sequencehotels.com/suidobashi/ |
| Planning production and floor design | GRIFFON INC. |
| Restaurant operation | GRIFFON B&B |
| Design and construction | Sumitomo Mitsui Construction Co., Ltd. |
■ Map
