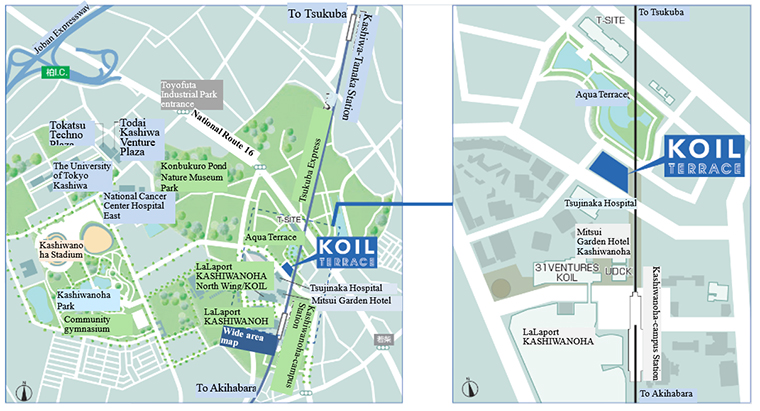New Property Series KOIL To Accelerate New Industry Creation in Kashiwa-no-ha Smart City
KOIL TERRACE To Open in January 2021
- The first hub of new industry creation in the Innovation Campus Zone -
December 16, 2020
Mitsui Fudosan Co., Ltd.
Tokyo, Japan, December 16, 2020 – Mitsui Fudosan Co., Ltd., a leading global real estate company headquartered in Tokyo, announced today that it will open KOIL TERRACE on January 4, 2021. KOIL TERRACE is an office suited to various work styles based on the concept of Smart & Well-being in District 141 within Kashiwa-no-ha Smart City, where it is promoting neighborhood creation through a public-private-academic collaboration. This marks the second property in the KOIL series following KOIL (Kashiwa-no-ha Open Innovation Lab) *1, an incubation facility where companies that generate new industries are gathered, which opened in April 2014. Through the development of KOIL TERRACE, Mitsui Fudosan will further accelerate new industry creation in Kashiwa-no-ha Smart City.
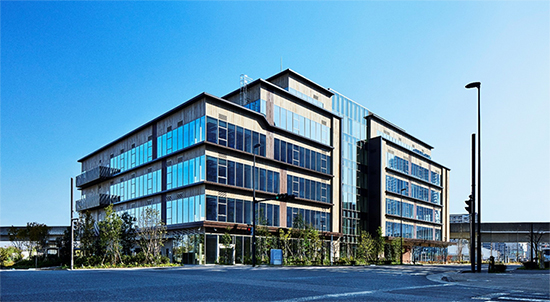
External view of KOIL TERRACE
- 1 KOIL: An abbreviation of Kashiwa-no-ha Open Innovation Lab. This is an incubation facility that opened in April 2014 within Kashiwa-no-ha Gate Square, a mixed-use facility being developed as the central zone of Kashiwa-no-ha Smart City. In addition to being one of the largest coworking spaces in Japan, it is adjoined with buildings such as the KOIL Factory, where digital application devices are assembled.
(Reference News Release:https://www.mitsuifudosan.co.jp/english/corporate/news/2014/0410/)
■ Property Positioning
(1) Key development area: Innovation Campus Zone (a multipurpose, creative industrial sector), the first hub of industry creation
The Kashiwa-no-ha area was developed to be an international academic research city/next-generation environmental city based on the Kashiwa-no-ha International Campus Town Initiative. This endeavor was jointly drafted by Chiba Prefecture, Kashiwa-shi, Chiba University, the University of Tokyo, the Urban Renaissance Agency (UR) and Mitsui Fudosan. The Initiative designates the adjacent area which is to the north of the “By-the-station district,” which has been already developed, as the “Innovation Campus Zone” (a “multipurpose, creative industrial sector”), as the next area for development. The public-private-academia partnership has been engaged with its construction. In addition to residential functions, the Innovation Campus Zone will have a concentration of business/research functions and commercial facilities to develop a multifunctional and vital compact city where living and working are close to each other.
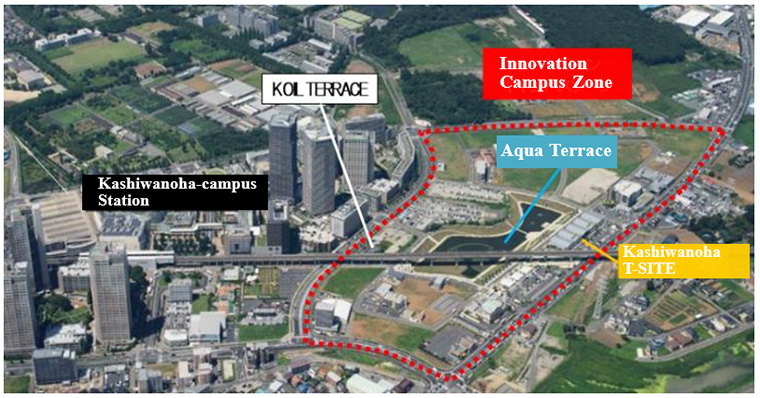
The property will be maintained as the first hub of industry creation in the Innovation Campus Zone (a multipurpose creative industrial sector). With Aqua Terrace, a natural, symbiotic space that is close to the water, at the center, various facilities are grouped together from Kashiwanoha-campus Station to the area surrounding the property; these include Kashiwanoha T-SITE, a mixed-used retail facility; Kashiwanoha Kakedashi Yokocho, a retail facility composed of 20 stores modeled after food stalls; and coffee houses and breweries. Amid the urban bustle and rich, natural environment created as a result, a new lifestyle (a way of working and living) unique to Kashiwanoha is made possible.
With the property as a starting point, Mitsui Fudosan will continue to gather even more companies and attract research organizations to the Innovation Campus Zone, further accelerating the new industry creation that is the vision of neighborhood creation for Kashiwa-no-ha Smart City.
(2)Second property in the KOIL series: A hub of innovation
The first KOIL property opened in January 2014 near Kashiwanoha-campus Station as a creative hub of innovation that will create new industries by bringing together and fostering interaction among companies and individuals. KOIL provides not only physical spaces but high-quality support programs to help entrepreneurs to transform their ideas and technologies into viable businesses. As the second property in the KOIL series, the plan is to inherit the spirit to generate innovation and conduct various initiatives.
■ The Concept of Smart & Well-being
(1) Smart: Presenting a model for the new office of the future; Introduction of pay per use
Aiming to be capable of adapting to various work styles, the property is fully equipped with ample common areas. For fees, a pay-per-use contract arrangement in which charges are made only for the use of common areas (such as meeting rooms and coworking spaces) has been introduced. As a result, tenant companies can reduce fixed rental fees by securing spaces and functions that previous tenant companies had secured within rental spaces in the common areas.
(2) Well-being: Realizes a new work style where the mind and body are shaped while enveloped by a rich environment of greenery and water.
KOIL TERRACE faces Aqua Terrace, a luxurious space close to the water, and enables people to work in the middle of a rich, natural environment. It is also fully equipped with such features as a five-story open atrium that overflows with an open feeling, a lounge where people can take in Kashiwanoha’s scenery, and a relaxation room. Located approx. 30 minutes by a direct train from central Tokyo, people can work in the middle of a natural environment that is difficult to enjoy in central Tokyo. Two concierges will be on site full-time so that they can support the comfortable work styles of those that use the property. They will take reservations for each common area, provide guidance around the facility, and handle other inquiries.
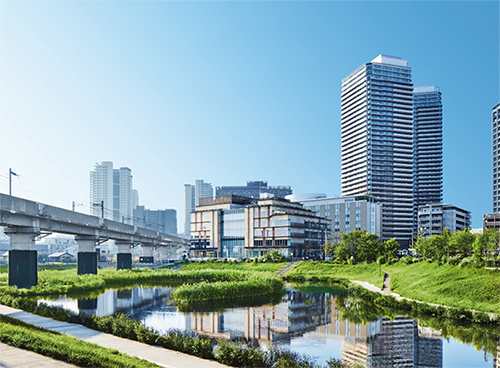
■ KOIL TERRACE Facility Structure and Features
(1) Common areas
- Atrium (1F)
A vast, five-story open space overlooking the waterfront. It can be used for various purposes such as a space for friendly chatter during normal hours, or for events and presentations when fully reserved.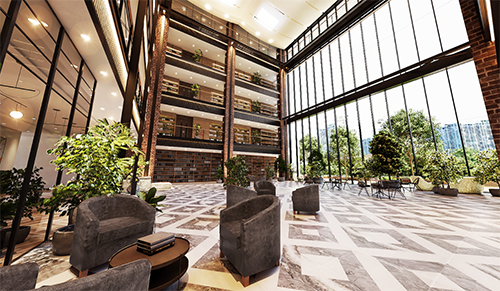
- Store space (1F)
Scheduled to house tenants that will enrich work styles, such as fitness facility R-BODY CONDITIONING ACADEMY.
R-BODY CONDITIONING ACADEMY will provide conditioning that not only builds up but shapes the body. Conditioning can improve physical habits and prevent injuries or recurrence of injury through exercise. Specialists with knowledge of sports medicine and science will help realize a new work style in which both mind and body are shaped through conditioning. There are also plans to hold events such as conditioning seminars for the employees of tenant companies.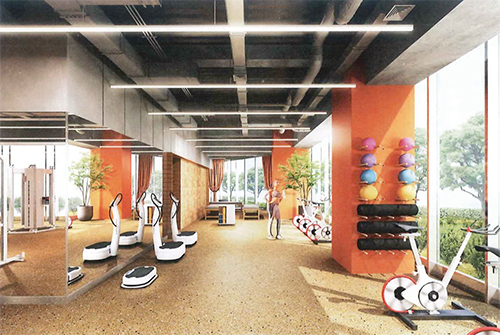
- Meeting rooms (1F-2F)
Meeting spaces are designed to accommodate various work styles from large conferences to casual brainstorming sessions and presentations. The hallways on each floor are also adjoined to libraries filled with all kinds of books. Pay-per-use will be introduced.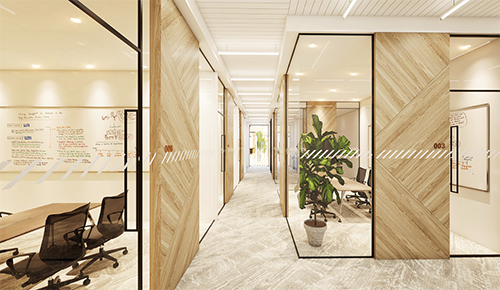
- Relaxation room (2F)
Fully equipped with oxygen capsules and massage chairs, this is the optimal space for taking a break during work. - Coworking space (6F)
Can be used freely in line with various working styles, such as focusing on work, or having meetings with coworkers while relaxing. Pay-per-use will be introduced.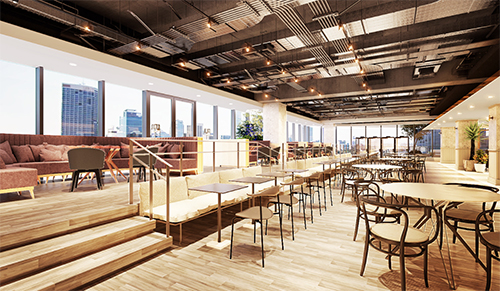
- Lounge (6F)
A spacious lounge has been prepared. While it can naturally be used as a place to relax, it is fully equipped with projectors and speakers, and can be used as a place for employee interaction and presentations.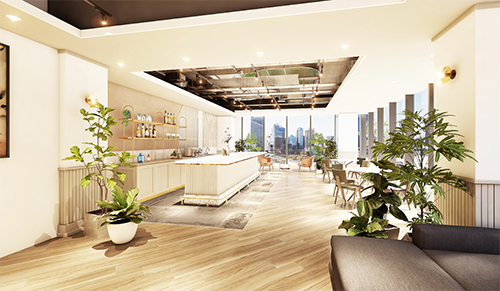
(2) Tenanted areas
- Office space (2F-5F)
Office space of approx. 90 m2 to 530 m2 (approx. 970 ft2 – 5,704 ft2) has been prepared and can be used to meet company needs and phases.
(3) Other
- Support for BCP (Business Continuity Planning)
Disaster prevention measures have been thoroughly implemented, such as elevator self-diagnosis during earthquakes, supply of clean water and recycled rainwater during water stoppages and power outages, as well as stockpiling for disasters. Preparations have also been made for unforeseen circumstances such as by supplying electricity during power outages through an emergency generator.
■ Property Overview
| Name | KOIL TERRACE |
|---|---|
| Address | Central District 141-1, 226-44 Wakashiba, Kashiwa City, Chiba Prefecture |
| Access | Four minutes on foot from Kashiwanoha-campus Station on the Tsukuba Express |
| Opening | January 4, 2021 (planned) |
| Project operator | Mitsui Fudosan Co., Ltd. |
| Design and supervision | KONOIKE CONSTRUCTION CO., LTD., Tokyo Main Office, Office of Registered Architects |
| Construction | KONOIKE CONSTRUCTION CO., LTD., Tokyo Main Office |
| Basic planning and exterior design supervision | IAO TAKEDA ARCHITECTS ASSOCIATES CO., LTD. |
| Interior design supervision | DRAFT Inc. |
| Number of floors | Six floors above ground, 1 penthouse floor |
| Maximum height | 31.23m |
| Site area | 4,124.72 m2 (4,439,811.66 ft2) |
| Total floor area | 11,714.64 m2 (126,095 ft2) |
■ Kashiwanoha Campus Area
Located approx. 30 minutes from central Tokyo, Kashiwa-no-ha Smart City offers tremendous accessibility, and is also an area of accumulated knowledge where the nation’s top research institutes such as The University of Tokyo and Chiba University are concentrated within a 2 km radius of Kashiwanoha-campus Station. Kashiwa-no-ha Smart City is being built through a private-public-academic collaboration, and there is proactive engagement in demonstration projects using technology from startups and universities. KOIL, which opened in 2014 as a hub of innovation, is bustling with the concentration and interaction of entrepreneurs and creators. Utilizing these unique features of the Kashiwanoha Campus area, workers and tenant companies gathered at KOIL TERRACE are looking ahead to collaboration that will generate new innovation.
■ Mitsui Fudosan Co., Ltd. (Kashiwa-no-ha Smart City: https://www.kashiwanoha-smartcity.com/en/)
Mitsui Fudosan is a comprehensive developer that creates new value by striving to resolve social issues through urban development. At Kashiwa-no-ha Smart City, Mitsui Fudosan aims to create a smart, compact city driven by data through the introduction of new technologies such as AI and IoT. It has been selected by the Ministry of Land, Infrastructure, Transport and Tourism as an advanced model project for a smart city towards realizing Society 5.0. Going forward, Mitsui Fudosan will work on developing smart medical institution services for health and medicine. In addition, the Mitsui Fudosan Group believes that it can contribute significantly to the realization of Society 5.0, which is advocated by the Japanese government, and to the achievement of the SDGs, by promoting ESG management, which means advancing businesses based on an awareness of the Environment (E), Society (S), and Governance (G).
■ Mitsui Fudosan Group’s Contribution to SDGs
https://www.mitsuifudosan.co.jp/english/corporate/esg_csr/
The Mitsui Fudosan Group aims for a society that enriches both people and the planet under the principles of coexist in harmony with society, link diverse values and achieve a sustainable society, and advances business with an awareness of the environment (E), society (S) and governance (G), thus promoting ESG management. By further accelerating its ESG management, the Group will realize Society 5.0, which the Japanese government has been advocating, and contribute significantly to achieving the SDGs.
* The initiatives covered in this press release are contributing to three of the UN’s SDGs.
| Goal 8 | Decent Work and Economic Growth |
|---|---|
| Goal 9 | Industry, Innovation and Infrastructure |
| Goal 11 | Sustainable Cities and Communities |




























