Mitsui Fudosan Completes Construction on Nagoya Mitsui Building North Building, a New Landmark Outside Nagoya Station
February 1, 2021
Mitsui Fudosan Residential Co., Ltd.
Tokyo, Japan, February 1, 2021 - Mitsui Fudosan Co., Ltd., a leading global real estate company headquartered in Tokyo, hereby announces that it completed construction of Nagoya Mitsui Building North Building in 4-chome Meieki, Nakamura-ku, Nagoya, Aichi Prefecture on January 31. This building is a mixed-use facility comprised of environmentally conscious offices and commercial facilities located near a station, however it also has common areas of clear spaces and openness. Within the commercial facilities, GUCCI flagship Nagoya store is scheduled to open in late March and Shiseido Beauty Salon Nagoya Store in autumn this year.
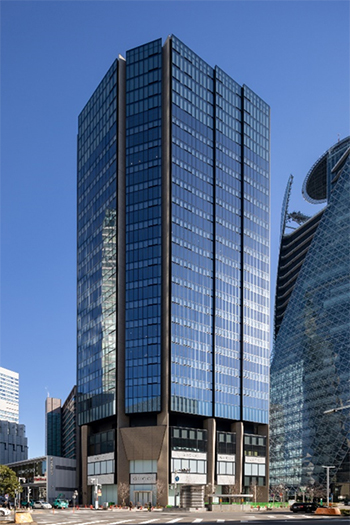
Exterior view of the Nagoya Mitsui Building
North Building
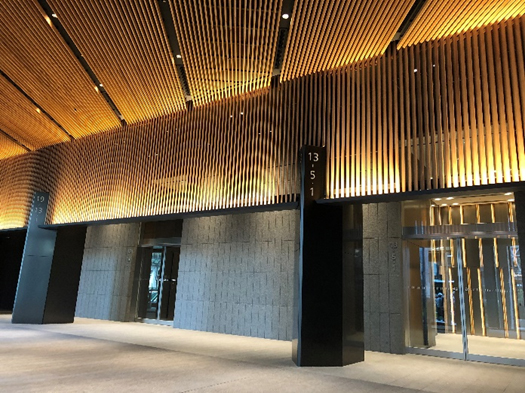
Office lobby with wooden louvres made
using cedar from Aichi Prefecture
The building is located in Meieki, Nagoya’s largest business district. It is in a sought-after location, within four minutes on foot via underground walkway from Nagoya Station. The building is 20 floors above and 2 floors below ground with a total floor area of 316,997 ft2 (29,450 m2). Offices will be on 3F and 5F–19F, and from 1F below ground to 2F above ground will be used for commercial facilities. The office entrance faces Nishikidori, a business street, and the frontage has the distinctive quality worthy of a new landmark outside Nagoya Station. The commercial facilities not only faces a high-end shopping street full of luxury brand stores on Meiekidori avenue, but also improves accessibility with a direct connection to the underground mall area via escalator and elevator. Tree-lined open spaces have been created above ground in consideration of pedestrians, making the central city area pleasant. The building incorporates multi-layered glass with Low-E double-glazed thermal insulation to reduce heat load and LED lighting to minimize power consumption, and cedar sourced from Aichi Prefecture is actively used in the office lobby, showing consideration not only for the global environment but also local production for local consumption.
Through operation and management of the Nagoya Mitsui Building North Building going forward, Mitsui Fudosan will create a comfortable, varied environment to stimulate office workers’ intellectual creativity and contribute to more dynamic neighborhood creation and to community development with the Nagoya Station area as a new base to thrive.
■Offices
In addition to an office floor area of 10,763 ft2 (1,000 m2) with expansive glassed areas and open office spaces, each of the 16 office floors is equipped with the latest facilities such as balconies and an active perimeter*.
Kitasora, a shared garden area for office workers to freshen up, has been set up on the 20F rooftop. The garden aims to create a “third space,” a concept of space that is neither home nor office, in an open, airy working environment surrounded by greenery in the city center, and provide a relaxing work area with open spaces equipped with Wi-Fi. An island kitchen has been set up to support promoting various types of communication such as reserving the kitchen to allow for in-house gatherings.
Moreover, balconies have been set up on some floors, directly accessible from rental rooms and allowing refreshment through fresh, outdoor air. The building strives to contribute to tenant companies’ work style reforms in such ways as establishing environments to stimulate office workers’ intellectual creativity.
On 12F and 13F, Mitsui Fudosan will open an expanded service shared office space for companies, WORK STYLING Nagoya, on Friday, February 26. It will become Nagoya’s first large-scale base with both services of WORK STYLING FLEX flexible service offices and WORK STYLING SHARE multi-site satellite offices.
As a measure for disasters, not only has an emergency generator been installed to supply 15 VA/m2 of power to office floors for 72 hours, a building damage assessment system is also employed to determine the extent of damage to each floor within 10 minutes of an earthquake. Moreover, as a measure against flooding, important facilities, such as the power room, have been located on 4F or higher.
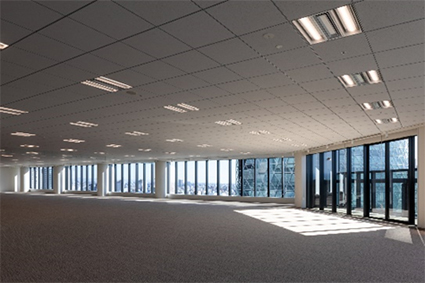
Open office spaces filled with natural light
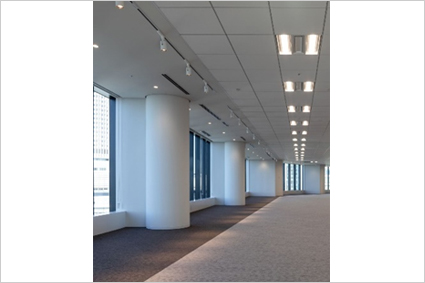
Active perimeter*
A new zoning concept aimed at creating an area where communication is naturally generated and a space for intensive intellectual creativity activities to be used by tenant companies, made through standard placement of mellow-colored carpets and downward-facing lights and spotlights emanating from window-side ceilings for the brightest, most comfortable areas in the office space.
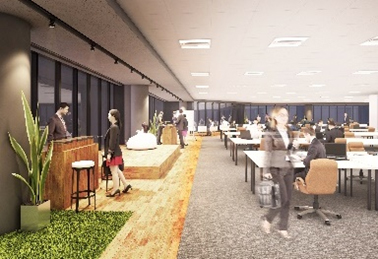
Image of the active perimeter concept in use
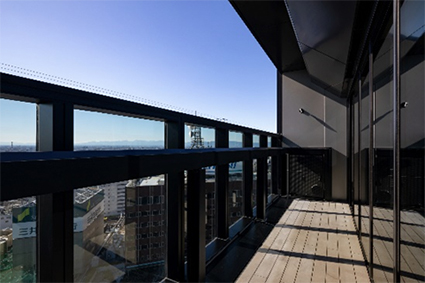
Balconies enabling direct entry or exit from offices
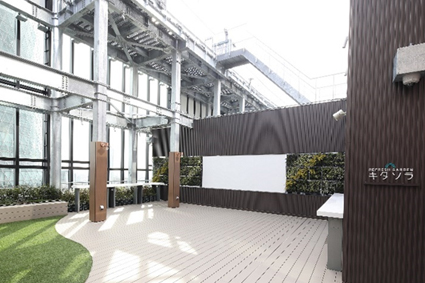
Kitasora, for freshening up with a view of the sky
■ Commercial facilities
The commercial area is comprised from 1F below ground to 2F above ground and is planned to house about 13 stores. B1F will be unveiled under the new name of Kitachika and designed to fuse the former Shinmei Food Chikagai (underground mall) and 1F below ground commercial area of Nagoya Mitsui Building North Building.
GUCCI, a globally renowned luxury brand, will open its flagship store and second store in Nagoya on 1F and 2F. The store is scheduled to open in late March and will offer a rich array of items, including men’s and women’s bags, apparel and shoes. Japanese-originated global fashion brand SHISEIDO gives its name to the Shiseido Beauty Salon Nagoya Store, which is scheduled to open in autumn of this year on 2F. This will be a “beauty and relaxation salon” where employees carry on SHISEIDO’s spirit of aesthetics and assured techniques and boast their plentiful experience in proposing total beauty. In addition to existing stores from the former Shinmei Food Chikagai (underground mall), Kitachika will add CAFÉ de CRIÉ, which is scheduled to open in July.
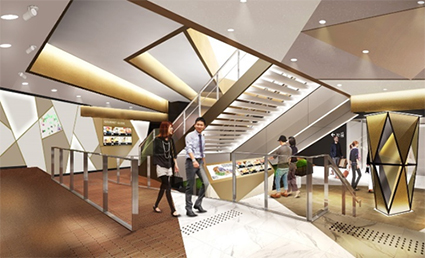
Image of Kitachika (B1F area, Nagoya Mitsui Building North Building)
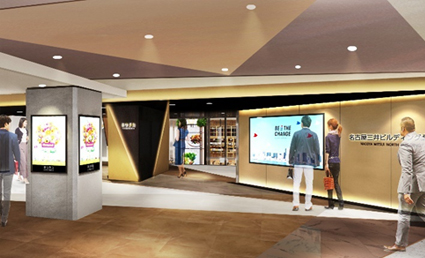
Image of Kitachika (Southern entrance, B1F, Nagoya Mitsui Building North Building)
* Image seen from the side of the former Shinmei Food Chikagai (underground mall)
■Mitsui Fudosan Group’s contribution to SDGs
https://www.mitsuifudosan.co.jp/english/corporate/esg_csr/
The Mitsui Fudosan Group aims for a society that enriches both people and the planet under the principles of coexist in harmony with society, link diverse values and achieve a sustainable society, and advances business with an awareness of the environment (E), society (S) and governance (G), thus promoting ESG management. By further accelerating its ESG management, the Group will realize Society 5.0, which the Japanese government has been advocating, and contribute significantly to achieving the SDGs.
*The initiatives covered in this press release are contributing to two of the UN's SDGs.
| Goal3 | Good Health and Well-Being |
|---|---|
| Goal7 | Affordable and Clean Energy |
| Goal8 | Decent Work and Economic Growth |

Building overview
| Building name | Nagoya Mitsui Building North Building |
|---|---|
| Location | 4-8-18 Meieki, Nakamura-ku, Nagoya, Aichi Prefecture |
| Purpose | Offices, stores, parking |
| Site area | Approx. 24,197 ft2 (2,248 m2) |
| Total floor area | Approx. 316,997 ft2 (29,450 m2) |
| Scale/Height | 20 floors above ground and 2 floors below Approx. 328 ft (approx. 100 m) |
| Structure | Steel structure, partly steel-reinforced concrete |
| Design and supervision | Nikken Sekkei Ltd. |
| Builder | Takenaka Corporation |
| Schedule | Start of construction: June 22, 2018 Completion of construction: January 31, 2021 |


























