Start of Construction on Retail Facility Development Project in Matsuo-cho, Kadoma City (Tentative Name)
Opening Planned for Spring 2023
- Start of a Large-Scale, Mixed-Use Neighborhood Creation-Style Development Comprising a Retail
Facility, Residential (Condominium) and Other Facilities -
October 15, 2021
Mitsui Fudosan Co., Ltd.
Tokyo, Japan, October 15, 2021 – Mitsui Fudosan Co., Ltd., a leading global real estate company headquartered in Tokyo, is advancing a large-scale, mixed-use neighborhood creation-style development project comprising four districts, specifically a retail facility, residential building (condominium), membership warehouse store and business site, in Matsuo-cho, Kadoma City in Osaka Prefecture. The project will be built on the former site of a factory of Panasonic Corporation. Mitsui Fudosan hereby announces that it held a groundbreaking ceremony on Monday, October 4 for the Retail Facility Development Project in Matsuo-cho, Kadoma City (Tentative Name) in the project’s retail facility district. The retail facility is scheduled to open in spring 2023.
In the residential district, Mitsui Fudosan Residential Co., Ltd. (Chuo-ku, Tokyo; President: Toru Kamura; “Mitsui Fudosan Residential”) will develop a large-scale condominium with 155 units on 11 floors (planned), with the aim of completing construction and opening for move-in in fiscal 2023. Looking at the other districts, Costco Wholesale Japan, Ltd. will open a Costco Wholesale membership warehouse store in one of the districts. Costco Wholesale warehouses are operated at around 810 locations worldwide. A business site of TOWA PHARMACEUTICAL CO., LTD., which is headquartered in Kadoma City, will be established in another district.
Mitsui Fudosan and Mitsui Fudosan Residential will strive to contribute to creation of a vibrant neighborhood by creating attractive spaces that serve as community hubs where a diverse range of people can gather and meet, as the two companies work to interact and collaborate with various business partners. Concurrently, through efforts to solve social issues, Mitsui Fudosan and Mitsui Fudosan Residential will work to realize a sustainable society.
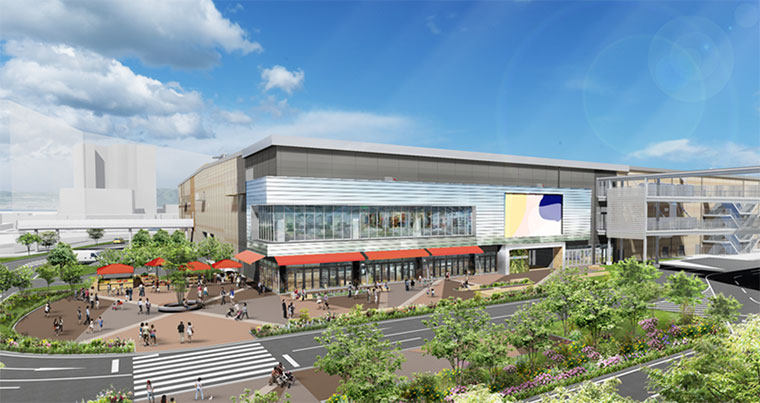
Overall perspective image of building for the Retail Facility Development Project in Matsuo-cho, Kadoma City (Tentative Name)
About the Location of the Retail Facility Development Project in Matsuo-cho, Kadoma City (Tentative Name)
The project site offers excellent access from medium distances to broader areas, being located very close to Kadoma Interchange on Kinki Expressway, in addition to adjoining National Route 163 and Osaka Central Circular Route, which are main public roads. The project site is also within walking distance of Kadoma-shi Station on Keihan Main Line and Osaka Monorail. Moreover, the construction of a new station on a site adjacent to the project site is planned as part of an extension project for Osaka Monorail. The new station is expected to improve access to the project site even more.
Main Features of the Retail Facility Development Project in Matsuo-cho, Kadoma City (Tentative Name)
< Retail Facility Functions >
The retail facility is scheduled to be a four-floor building with a total floor area of 2,118,337 ft2 (196,800 m2) and store floor space of 713,647 ft2 (66,300 m2). The facility plans to accommodate approximately 250 stores and parking capacity for approximately 4,300 vehicles.
The project will seek to create a new retail facility that brings together a variety of entertainment, as well as brands and fashion, thereby providing extraordinary settings and situations that let people escape from daily life. It will strive for a retail facility that customers of all age groups can visit and enjoy.
< Regional Community Functions >
Plans are being developed to hold a broad spectrum of events by establishing event spaces both inside and outside the building, such as an Entrance Plaza and Central Court.
< Facility Plan to Address New Lifestyles >
The project will actively implement a facility plan to address new lifestyles, including the construction of an Outdoor Plaza and the deployment of touchless systems, such as touchless elevator buttons.
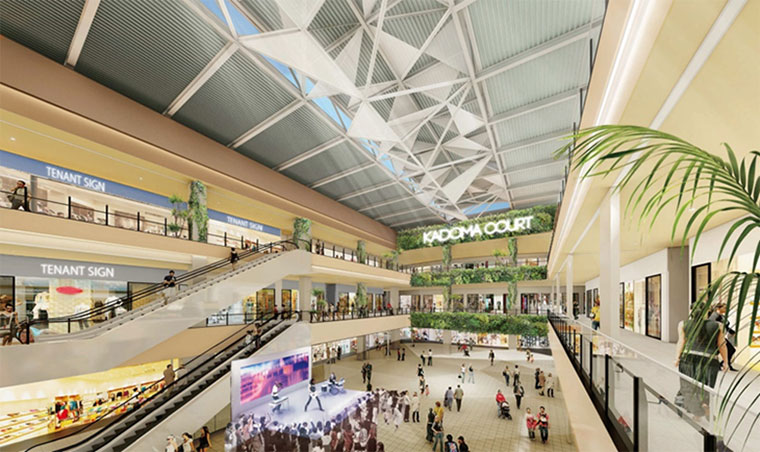
Perspective image of the Central Court
ESG Initiatives in this Project
The following initiatives will be undertaken as part of this project, with a view to contributing to the solution of ESG issues such as reducing the amount of CO2 emissions.
< Main Initiatives of the Retail Facility Development Project in Matsuo-cho, Kadoma City (Tentative Name) (Planned) >
- Introduce a co-generation system, lighting control system, outdoor air-cooling system, and high-efficiency air conditioning system
- Strengthen decarbonization initiatives through the installation of solar panels on rooftop spaces
- Ensure safe and secure facility operation through measures such as providing better information through the visualization of crowding conditions and installing body temperature measurement cameras at entrances and exits.
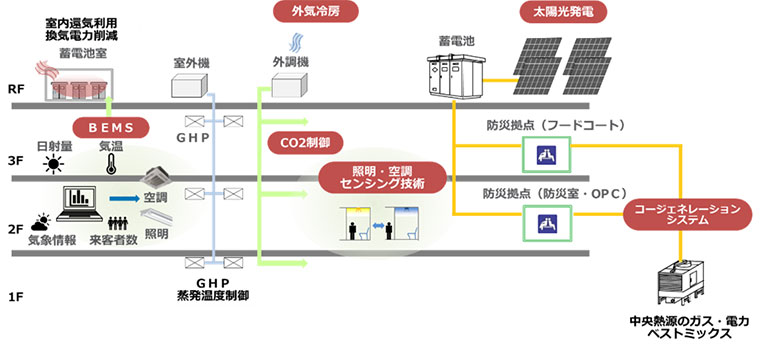
Energy-efficient equipment scheduled to be introduced
< Main Initiatives for Condominium (Planned) >
- Install ENE-FARM Type S household fuel cell systems as a standard feature in all units
- Plans will be made so that the project can realize a comfortable indoor environment and reductions in lighting and heating expenses and the amount of CO2 used by improving the insulation performance of the outer skin and introducing highly efficient equipment and systems, with the aim of obtaining ZEH-M Oriented (ZEH Condominium) certification
Overview of Retail Facility Development Project in Matsuo-cho, Kadoma City (Tentative Name)
| Location | 204-3 and other lots, Matsuo-cho, Kadoma City, Osaka Prefecture |
|---|---|
| Site area | Approx. 1,256,148 ft2 (approx. 116,700 m2) |
| Structure | Store building: Steel frame construction, 4 floors above ground (Stores: 1st to 4th floors) Multi-story parking structure: Steel frame construction, 6 floors and 7 levels, 2 buildings |
| Total floor area | Approx. 2,118,337 ft2 (approx. 196,800 m2) (Store building: Approx. 1,107,000 ft2 (approx. 102,810 m2); Multi-story parking structure building: Approx. 1,007,000 ft2 (approx. 93,554 m2) |
| Store floor space | Approx. 713,647 ft2 (approx. 66,300 m2) |
| Number of stores | Approx. 250 |
| Number of parking spaces | Approx. 4,300 |
| Access | Approx. 8 minutes’ walk from Kadoma-shi Station on Keihan Main Line and Osaka Monorail Approximately 0.5 km from Kadoma Interchange on Kinki Expressway |
| Schedule | Start of construction: October 2021 End of construction and opening: Spring 2023 (planned) |
| Architect | Basic design: Ishimoto Architectural & Engineering Firm, Inc. Design execution / supervision: TAKENAKA CORPORATION |
| Contractor | Store building: TAKENAKA CORPORATION Multi-story parking structure: Watahan Solutions Co., Ltd. |
| Environmental design | SEMBA CORPORATION |
Building locations
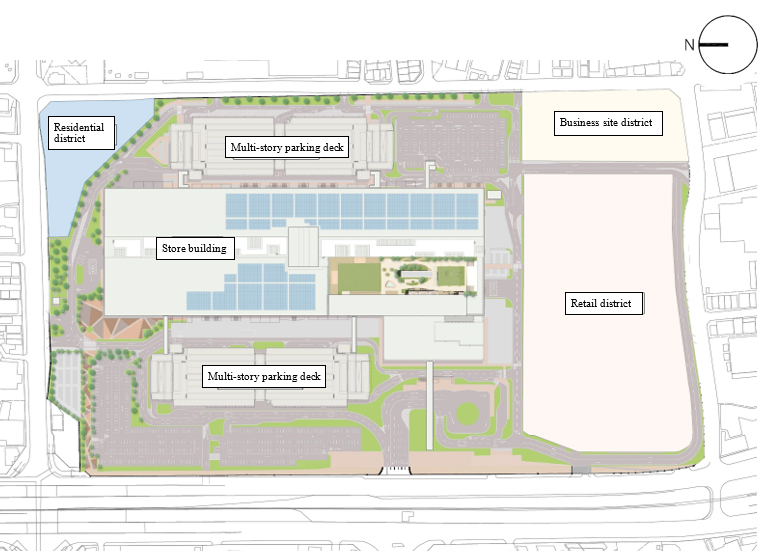
Overview of Land Use Plan
| District name | Business description |
Site area | Operator |
|---|---|---|---|
| District A | Retail facility | Approx. 1,256,148 ft2 (approx. 116,700 m2) |
Mitsui Fudosan Co., Ltd. |
| District B | Condominium | Approx. 60,278 ft2 (approx. 5,600 m2) |
Mitsui Fudosan Residential Co., Ltd. |
| District C | Membership warehouse store | Approx. 365,973 ft2 (approx. 34,000 m2) |
Costco Wholesale Japan, Ltd. |
| District D | Business site | Approx. 82,882 ft2 (approx. 7,700 m2) |
TOWA PHARMACEUTICAL CO., LTD. |
Location map
Regional map
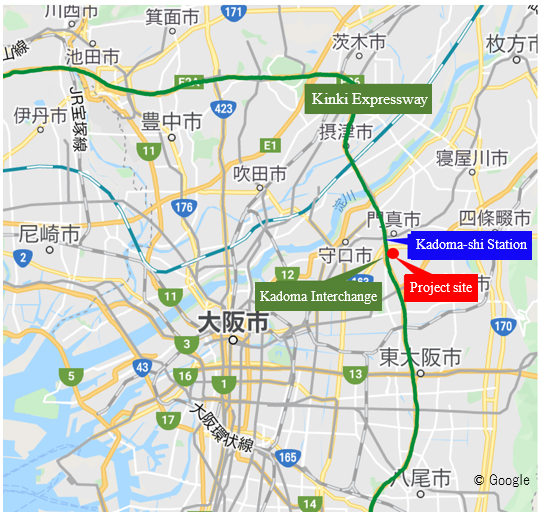
Close-up view
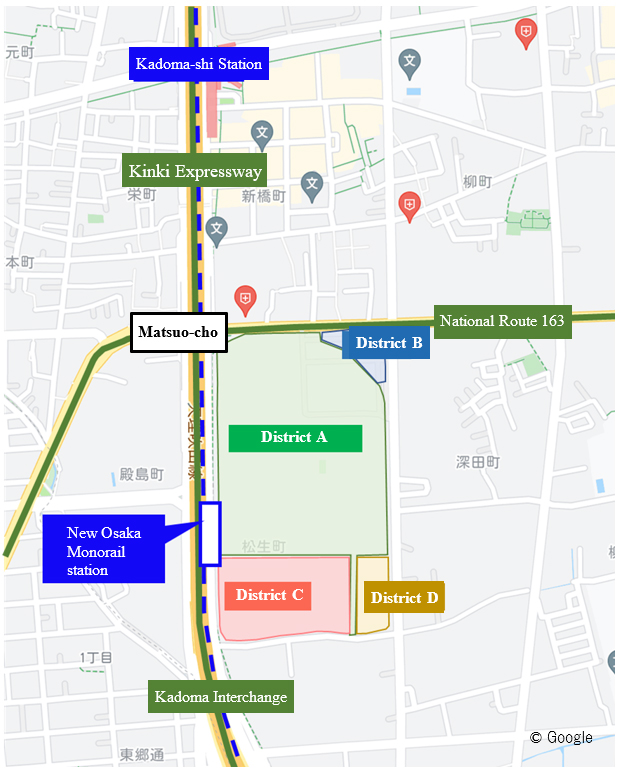
Mitsui Fudosan Group’s Contribution to SDGs
https://www.mitsuifudosan.co.jp/english/corporate/esg_csr/
The Mitsui Fudosan Group aims for a society that enriches both people and the planet under the principles of coexist in harmony with society, link diverse values and achieve a sustainable society, and advances business with an awareness of the environment (E), society (S) and governance (G), thus promoting ESG management. By further accelerating its ESG management, the Group will realize Society 5.0, which the Japanese government has been advocating, and contribute significantly to achieving the SDGs.
* The initiatives covered in this press release are contributing to five of the UN’s SDGs.
| Goal 7 | Affordable and Clean Energy |
|---|---|
| Goal 8 | Decent Work and Economic Growth |
| Goal 11 | Sustainable Cities and Communities |
| Goal 12 | Responsible Consumption and Production |
| Goal 13 | Climate Action |



























