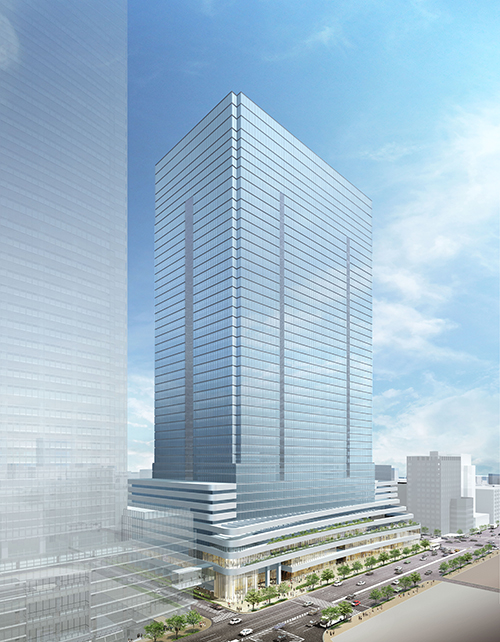Yaesu 2-Chome Center District Category-I Urban Redevelopment Project
Notification of Establishment of Redevelopment Project Association
- Achieving Sustainable Neighborhood Creation that Contributes to
Tokyo’s Urban Development in the Tokyo Station/Yaesu Area -
October 26, 2021
Yaesu 2-Chome Central Zone Redevelopment Project Association
KAJIMA CORPORATION ▪ Sumitomo Realty & Development Co., Ltd.
Urban Renaissance Agency ▪ Hankyu Hanshin Properties Corp.
Hulic Co., Ltd. ▪ Mitsui Fudosan Co., Ltd.
Tokyo, Japan, October 26, 2021 – The Yaesu 2-Chome Central Zone Redevelopment Project Association (hereinafter, “association”), comprising the six companies of KAJIMA CORPORATION, Sumitomo Realty & Development Co., Ltd., Urban Renaissance Agency, Hankyu Hanshin Properties Corp., Hulic Co., Ltd., and Mitsui Fudosan Co., Ltd. announced today that the association was established on October 25 upon receiving approval from the governor of Tokyo for the Yaesu 2-Chome Center District Category-I Urban Redevelopment Project (hereinafter, “project”).
This project is located in the Tokyo Station/Yaesu area on one of the largest sites in Tokyo at approx. 5 acres (approx. 2 hectares), and is a redevelopment project to construct a large-scale, multi-purpose skyscraper with total floor area of approx. 4,197,900 ft2 (approx. 390,000 m2).
This building will be equipped with the latest functions, including offices providing new workplaces suited for life after the COVID-19 pandemic, retail facilities communicating Japanese culture and information to the world, and a theater creating new bustle in the area and serving an entertainment function. In addition, to strengthen the building’s function as a transportation hub, it will be equipped with an underground bus terminal jointly operated with the adjacent Tokyo Midtown Yaesu, an ongoing redevelopment project (scheduled to complete construction in August 2022) and Tokyo Station Yaesu 1-Chome East District B Zone Category-I Urban Redevelopment Project.
Moreover, the project will play a part in strengthening Tokyo’s global competitiveness by introducing elegant, serviced apartments to meet the diverse accommodation needs of non-Japanese people and an international school offering high-level education to foreign children.
Furthermore, the project plans to reduce environmental impact and strengthen disaster support functions in such ways as through energy collaboration with the adjacent Tokyo Midtown Yaesu and others as an advanced initiative toward realization of a decarbonized society.
Going forward, the association will move ahead on this project aimed at achieving sustainable neighborhood creation that contributes to urban renewal around Tokyo Station, the core of the global city Tokyo, and the SDGs with a view to 100 years ahead.

Perspective drawing of exterior
(Tokyo Station Yaesu Exit side)
■Overview of Yaesu 2-Chome Center District Category-I Urban Redevelopment Project
| Project manager | Yaesu 2-Chome Central Zone Redevelopment Project Association |
|---|---|
| Location | 4, 5, 6 and 7, Yaesu 2-Chome, Chuo-ku, Tokyo |
| Main purposes | Offices, retail facilities, theater, serviced apartments, international school, bus terminal, parking lot, etc. |
| Site Area | Approx. 210,900 ft2 (Approx. 19,600 m2) |
| Total Floor Area | Approx. 4,179,600 ft2 (Approx. 388,300 m2) |
| Number of floors / max height | 43 floors above ground, 3 floors below ground, 3 penthouse floors / approx. 740 ft. (approx. 226 m) |
| Approval of rights conversion plan | Fiscal 2022 (planned) |
| Construction | Fiscal 2024 (planned) |
| Completion | Fiscal 2028 (planned) |


























