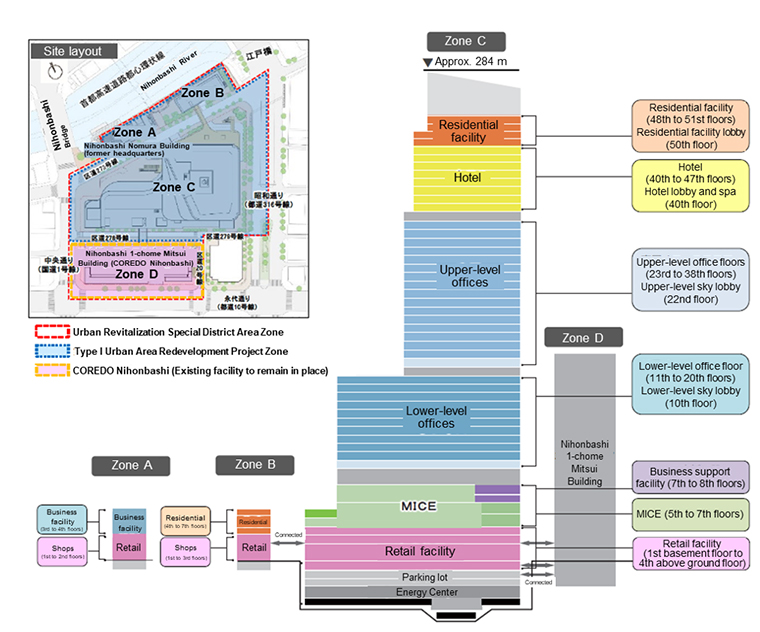First Nihonbashi Riverside Redevelopment Project; Birth of a New Landmark, One of the Tallest and Largest Mixed-Used Developments in the Nihonbashi Area
Start of Construction on the Nihonbashi 1-Chome Central District Category 1 Urban Redevelopment Project
Creating an Urban Development Project for the Next Generation, Including the Acquisition of ZEB/ZEH Certification and DBJ Green Building Certification.
December 7, 2021
Mitsui Fudosan Co., Ltd.
Nomura Real Estate Development Co., Ltd.
Key Points of this Press Release
- Start of construction on the Nihonbashi 1-chome Central District Category 1 Urban Redevelopment Project, the first redevelopment project along the Nihonbashi river.
Creating an urban oasis under the open sky along the Nihonbashi river where tradition and innovation coexist in harmony. - Access to Haneda Airport in 30 minutes*1. This project will be one of the tallest and largest mixed-use developments in the Nihonbashi area, comprising six uses suitable for an international financial hub where people, goods and information are concentrated and synergies are generated.
- ZEB certification, ZEH certification*2 and DBJ Green Building certification are scheduled to be obtained as a decarbonation initiative.
Safe and secure urban development for the next generation with infection control measures and high BCP performances for the post-COVID-19 era.
Tokyo, Japan, December 7, 2021 – Mitsui Fudosan Co., Ltd., (Chuo-ku, Tokyo; President: Masanobu Komoda, “Mitsui Fudosan”) a leading global real estate company headquartered in Tokyo, and Nomura Real Estate Development Co., Ltd. (Shinjuku-ku, Tokyo; President and Representative Director:Daisaku Matsuo, “Nomura Real Estate”) today announced the construction on the Nihonbashi 1-Chome Central District Category 1 Urban Redevelopment Project (“the Project”) to start on December 6. The two companies have been advancing the project as members of the Nihonbashi 1-Chome Central District Urban Redevelopment Association. Both companies are participating in the Project as landowners and leaseholders, participating association members who will acquire the reserved floor space as administrative agents. Construction on the Project is scheduled to be completed at the end of March 2026.
Mitsui Fudosan and Nomura Real Estate will strive to solve social issues and realize a sustainable society through a wide range of activities while contributing to the development, growth and urban vitality of the Nihonbashi area.
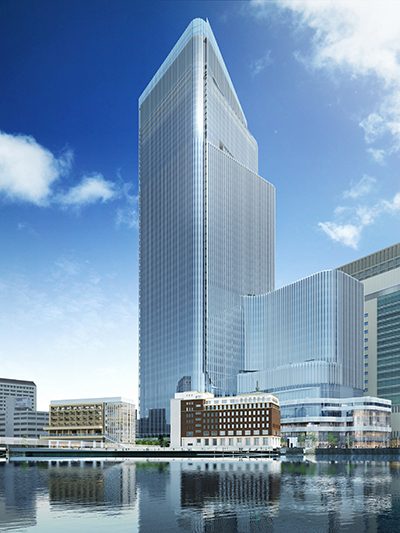
Perspective drawing of the exterior
(from the Nihonbashi River)
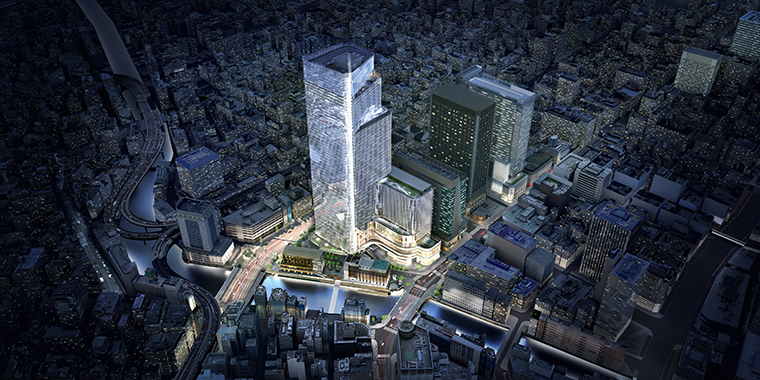
Bird’s eye perspective drawing (nighttime)
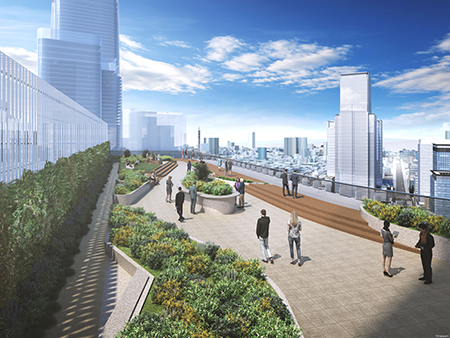
Drawing of outdoor terrace in office area (daytime)
- 1 Access is as short as 28 minutes from Nihombashi Station to Haneda Airport Terminal 1·2 Station on the Toei Asakusa Line Airport Limited Express.(no transfers)
- 2 ZEB certification: Scheduled to be obtained for office areas; ZEH certification: Scheduled to be obtained for residential areas
Main Features and Plan Outline
This leading project is one of five urban redevelopment projects of the surrounding area scheduled to be completed first along the Nihonbashi river. Adjacent to the famous ‘Nihonbashi Bridge’, a symbol of the city, the Project will become a new landmark in the Nihonbashi area, befitting its location through the following measures.
1. Urban Oasis Open to the Sky and River is Born in Nihonbashi where Tradition and Innovation Coexist in Harmony
Since the Edo period (1603-1867), Nihonbashi has flourished as a cultural, economic, and commercial center, marking the starting point of five major roads (Go-kaido roads) connecting the capital Edo (present-day Tokyo) with other parts of Japan. Currently, Nihonbashi continues to evolve as an urban center where tradition and innovation coexist in harmony, with a mix of long-established companies, retail facilities and business bases of cutting-edge companies.
In the Project, several terrace decks with views of the Nihonbashi river and plazas that create urban vitality will be built, allowing visitors and workers to enjoy an enriching and comfortable environment surrounded by open sky, water and greenery while in central Tokyo. In addition, plans call for setting up a boarding/alighting facility for sightseeing buses. Together with the river cruising network associated with the existing Nihonbashi Boarding Dock, the Project will provide various means of access to the Nihonbashi area, including access for visitors from nearby areas for micro-tourism purposes.
Zone C (skyscraper building), where the main tower will be located, has a unique shape with a sense of dynamism that harmonises with the cityscape. From the residential facility and hotel lobby situated more than 200 meters above ground level, people will be able to enjoy stunning views of the Tokyo Bay area and Tokyo Tower. There are also two outdoor sky gardens, one in the upper floors and the other in the lower floors where office workers can enjoy the seasonal breezes and a view of the famous Nihonbashi bridge, a symbol of the area, and the Tokyo Sky Tree. Office workers will be able to adopt a variety of work styles while enjoying a change of pace and refreshing their body and mind.
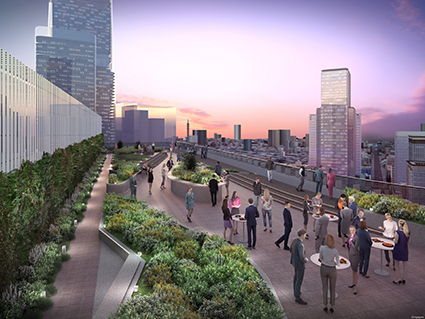
Office area outdoor terrace (evening)
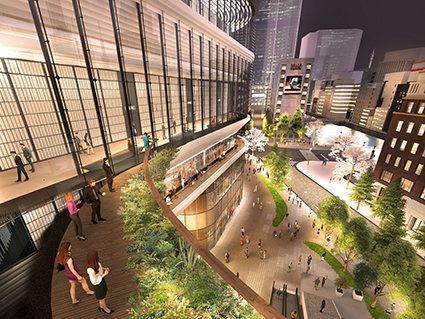
MICE area outdoor deck (nighttime)

Rendering of the view from upper-level lobby
(residential facility and hotel) in the southwest direction (photo taken in March 2019)
2. Excellent Access and Large-scale Mixed-use Facility Encompassing Six Uses
The Project is made up of three zones: A, B and C. The main tower is located in Zone C (skyscraper building: 52 floors above ground, approximately 284 meters high) a large-scale mixed-use facility with six uses: offices, hotel, residential facility, retail, MICE and business support facilities.
The first basement level of Zone C will be directly connected to Nihombashi Station on the Tokyo Metro Ginza Line and Tozai Line via an underground walkway planned for construction. In addition, a new ticket gate will be installed in Nihombashi Station on the Toei Asakusa Line. As a result, Zone C will make it possible to access Haneda Airport in about 30 minutes and Narita Airport in about 60 minutes without transferring lines.
Furthermore, in the future, plans call for the construction of an underground passageway from Tokyo Station’s Nihonbashi Exit to Nihombashi Station as part of the development of surrounding districts*. This planned underground passageway is expected to further improve transportation convenience.
Project Overview
Zone A
The Nihonbashi Nomura Building was completed in 1930 by the Japanese architect Takeo Yasui, who advocated a “free form” style of architecture. The building features an eclectic design style that incorporates Eastern design elements by removing columns with wall finishes while adhering to a traditional three-layer structure. As a historically significant modern building, it has been designated as a Tangible Cultural Property of Chuo City. In the Project, efforts will be made to create even more urban vitality throughout the Nihonbashi area while carrying on Nihonbashi’s traditions and culture by preserving and making use of the elegant exterior of the Nihonbashi Nomura Building.
Zone B
The Project will create a comfortable urban area that complements the waterfront of the Nihonbashi river by fostering scenery that blends in seamlessly with Zone A, which is a Tangible Cultural Property of Chuo City. Zone C will be accessible via a deck on the 3rd floor above ground, creating a commercial space that leads to the liveliness along the Nihonbashi river. Approximately 50 residential units will accommodate a variety of lifestyles with the serenity of the waterfront.
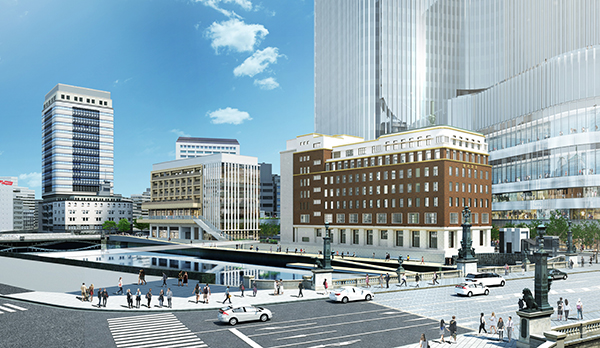
Exterior of the lower levels of the Nihonbashi riverside area (from the right, Zone A and Zone B)
Zone C
- Offices
Office space consist of low-rise section (10th to 20th floors with a standard floor area of approx. 67,608 ft2 (1,900 tsubo≒6,281 m2)), which is one of the largest floorplates in the area, and the high-rise section (22nd to 38th floors with a standard floor area of approx. 46,263 ft2 (1,300 tsubo≒4,298 m2)) creating an open and hig-grade office space. The outdoor sky garden on the 10th and 22nd floors offers expansive urban views of Tokyo while feeling the sunshine and breeze in the air. - Hotel
“Waldorf Astoria Tokyo Nihonbashi” is scheduled to open on the 39th to 47th floors* in 2026. Waldorf Astoria is one of the most upscale luxury hotel brands managed by Hilton, a global leader in the hospitality industry. Waldorf Astoria Tokyo Nihonbashi will feature a total of 197 guest rooms, 3 restaurants, and the iconic Peacock Alley lounge and bar, an indoor swimming pool, spa, fitness center, banquet facility and a chapel.
* Guests will have access to the 40th to 47th floors. For further details on Waldorf Astoria Tokyo Nihonbashi, please see Mitsui Fudosan’s news release dated October 27, 2020.
https://www.mitsuifudosan.co.jp/english/corporate/news/2020/1027/ - Residential Facility
48th to 51st floors will house approximately 100 residential units with concierge services to accommodate medium- to long-term stays by domestic and foreign business people. It will offer high-grade living with a panoramic view of the city from approximately 250 meters above ground. and in proximity to work and residence. - Retail Facility
First basement floor to the fourth floor will form a retail zone that will serve as the axis of the city's liveliness, with services to meet the needs of visitors for all purposes, including neighborhood residents, office workers, guests, and MICE users.
Moreover, the retail zone and the adjacent Zone D (Nihonbashi 1-chome Mitsui Building / COREDO Nihonbashi) is scheduled to be connected via new passageways on the 3rd floor and 1st basement floor, through planned renovation work within Zone D. The Project will thus create a new retail zone integrated with existing retail facilities. - MICE and Business Support Facilities
Fifth through eighth floors will feature two large halls (maximum capacity: approximately 3,000 people), conference rooms, and business exchange functions for business events such as international conferences and after-convention activitiess, making it one of the largest MICE facilities in central Tokyo. These MICE and business support facilities will make a wide range of collaboration possible by providing “spaces” and creating “opportunities”.
Note: Mitsui Fudosan will acquire a portion of the residential facility, office and retail facilities, and MICE and business support facilities.
Nomura Real Estate will acquire a portion of the office, MICE and business support facilities
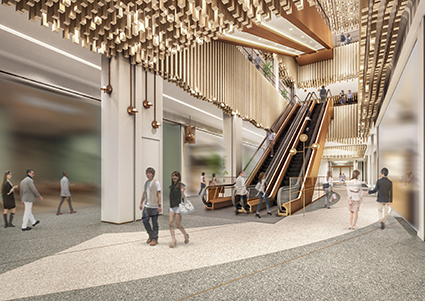
Perspective drawing of the 1st floor of the retail facility
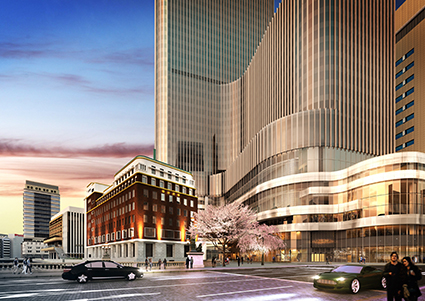
Perspective drawing of the exterior of the lower levels from the Chuo-dori side (evening)
Site Layout / Sectional View
3. Creating a Safe, Secure and a Sustainable City; Providing an Advanced Way of Working and Living
In response to the recent external environment, the Project will provide safe, secure and sustainable facilities through measures to reduce environmental impact and implementing BCP to achieve a decarbonized society.
(1) Measures to Reduce Environmental Impact with a View to Achieve a Decarbonized Society
In the Project, Mitsui Fudosan will promote energy conservation at various facilities as an effort to reduce environmental impact. The office areas of Zone C are scheduled to obtain ZEB certification, while the residential facility area of Zone C is scheduled to obtain ZEH certification. The entire Zone C plans to obtain DBJ Green Building certification.
- ZEB certification
A Net Zero Energy Building (“ZEB”) is a building aimed at zero energy consumption while maintaining a comfortable indoor environment and that is capable of making its energy consumption net zero through energy savings and energy creation. ZEB certification is a third-party certification program for energy performance that ranks buildings as ZEB, Nearly ZEB, ZEB Ready, or ZEB Oriented based on the Building-Housing Energy-Efficiency Labeling System (BELS) using the Building Energy Index (BEI, ratio of design primary energy consumption to standard primary energy consumption) and the use of renewable energy. - ZEH certification
A Net Zero Energy House (“ZEH”) is a house designed to target zero net primary energy consumption on an annual basis. This is achieved by introducing renewable energy after realizing energy efficiency while maintaining comfortable indoor environments, along with improving the insulation performance of the exterior and other factors. Multi dwelling housing can obtain the ZEH-M, Nearly ZEH-M, ZEH-M Ready and ZEH-M Oriented certifications depending on the rate of reduction in primary energy consumption. - DBJ Green Building certification
A program for certifying “real estate that is environmentally and socially conscious” It is administered by the Development Bank of Japan and Japan Real Estate Institute and assigns a rank from one to five stars. Along with overall environmental performance, it evaluates “diversity and local environment considerations” as well as stakeholder collaboration.
(2) Installation of an Energy Center to Reduce Environmental Impact while Providing Safe and Secure BCP
As part of the Project, an Energy Center will be installed to supply “electricity” and ”heat” in the Zone C basement.
In addition to centralizing the necessary energy facilities in multiple redeveloping areas in one location, the Project will also utilize exhaust heat through the introduction of CGS*, an eco-friendly and energy resilient system, that generates electricity necessary for BCP required for tenants in the event of a grid power interruption (blackout) through the use of reliable medium-pressure gas power generation. We plan to supply electricity and heat to the entire Project zones and studying the possibility to supply electricity to the surrounding areas to be developed in the future.
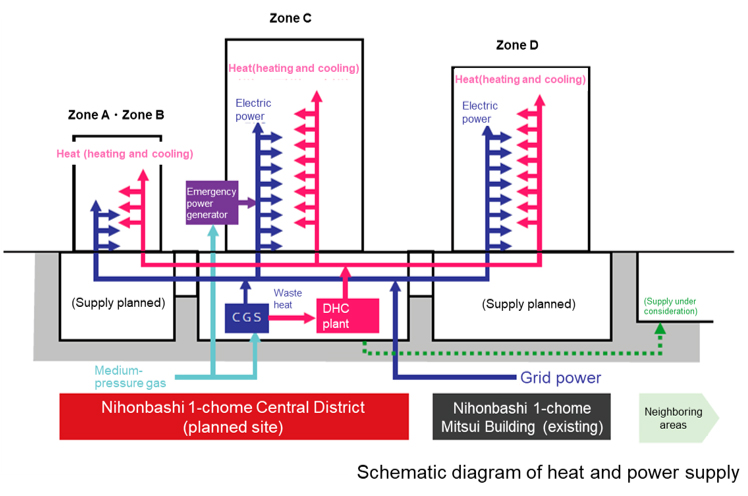
- A Cogeneration System (“CGS”) is an energy-efficient and energy-saving facility that uses exhaust heat generated during power generation to supply cooling and heating to buildings.
4.Exterior Design that Embodies Innovation and Harmony by Pelli Clarke Pelli Architects, Inc.
Pelli Clarke Pelli Architects, Inc., which designed Nihonbashi Mitsui Tower and Nihonbashi Muromachi Mitsui Tower, has been appointed as the design architect for the Project.
The "swinging setback" design which is based on the image of a kimono, a river, and a Noren (Japanese style short curtain) is a distinctive yet global design suitable for an international financial hub that is in harmony with the Nihonbashi cityscape. The smooth curves of the exterior express the unity of various uses of the building.
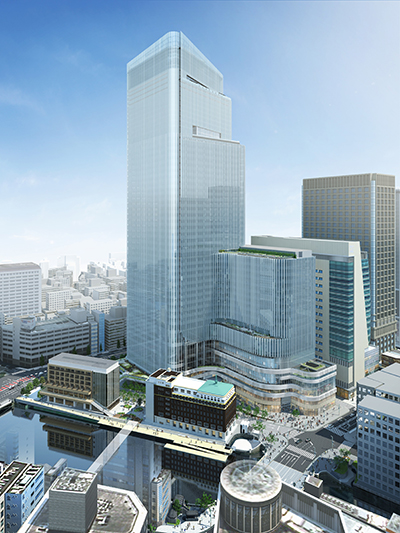
Perspective drawing of exterior
(looking northwest from Chuo-dori Street)
Major projects of Pelli Clarke Pelli Architects
Pelli Clarke Pelli Architects,inc
- Petronas Twin Towers (1998 Kuala Lumpur)
- International Finance Centre (2003 Hong Kong)
Pelli Clarke Pelli Architects Japan
- Nakanoshima Mitsui Building (2002 Osaka)
- Nihonbashi Mitsui Tower (2005 Tokyo)
- Nihonbashi Muromachi Mitsui Tower (2019 Tokyo)
Project Overview
| Project name | Nihonbashi 1-Chome Central District Category 1 Urban Redevelopment Project | ||
|---|---|---|---|
| Project manager | Nihonbashi 1-Chome Central District Urban Redevelopment Association | ||
| Location | Nihonbashi 1-Chome 30-32 (parcel numbers), Chuo-ku, Tokyo | ||
| Zone area | Approx. 3 ha. (30,000 m2) | ||
| Zone A | Zone B | Zone C | |
| Site Area | Approx. 14,747 ft2 (1,370 m2) |
Approx. 22,174 ft2 (2,060 m2) |
Approx. 167,486 ft2 (15,560 m2) |
| Total Floor Area | Approx. 54,896 ft2 (5,100 m2) |
Approx. 69,965 ft2 (6,500 m2) |
Approx. 3,969,000 ft2 (368,700 m2) |
| Use | Business facilities, retail facilities | Housing, retail facilities | Offices, retail facilities, hotel, residential facilities, MICE facilities, business support facilities, parking lot, etc. |
| Number of Floors Max. height | 4 floors above ground, 1 floor below ground Approx. 32 m | 7 floors above ground, 2 floors below ground Approx. 31 m | 52 floors above ground, 5 floors below ground, 3 penthouse floors Approx. 284 m |
| Design Architect / Contractor | Urban planning / business consultant / basic design / execution / management: Nikken Sekkei Ltd. Design architect: Nikken Sekkei Ltd., Pelli Clarke Pelli Architects, Inc. Contractor: Joint construction group formed by the Nihonbashi 1-chome Central District CategoryType 1 Urban Redevelopment Project |
||
| Access | Direct access via Nihombashi Station on the Tokyo Metro Ginza Line and the Tokyo Metro Tozai Line, and Nihombashi Station on the Toei Asakusa Line 3-minute walk from Mitsukoshimae Station on the Tokyo Metro Hanzomon Line and 10-minute walk from JR Tokyo Station |
||
| End of Construction | Completion at the end of March 2026 (planned) | ||
Location
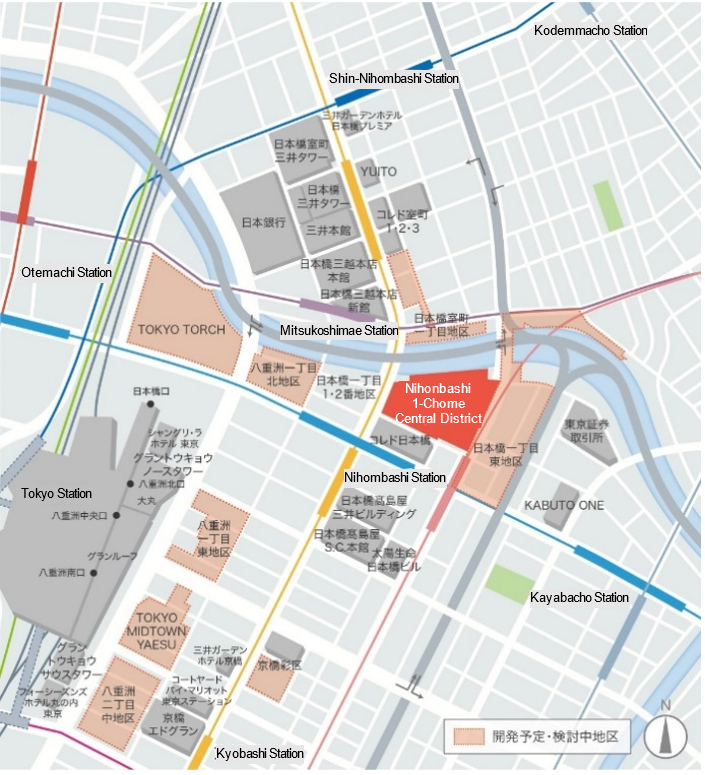
Sustainable Development Goals (SDGs)
The Sustainable Development Goals (SDGs) are a set of international goals for 2030 adopted by the UN Summit in 2015. Seventeen goals and 169 targets have been set, with various entities required to work together to achieve them. This project is intended to contribute to the following four goals in particular.
| Goal 7 | Affordable and Clean Energy |
|---|---|
| Goal 8 | Decent Work and Economic Growth |
| Goal 11 | Sustainable Cities and Communities |
| Goal 13 | Climate Action |




























