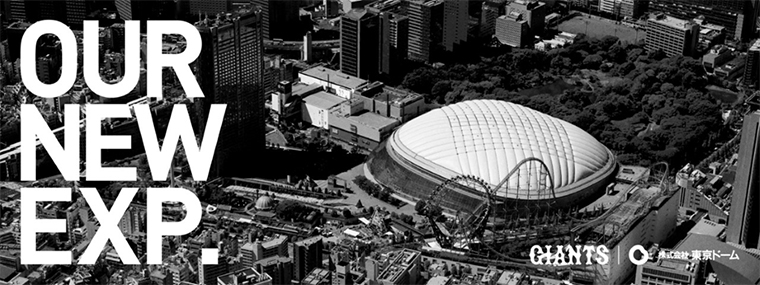New Spectator Experience for All Visitors to Tokyo Dome
Biggest Renovation in Its History and Digital Transformation (DX) for Reopening in March 2022
December 13, 2021
The Yomiuri Shimbun Group Headquarters
The Yomiuri Giants
TOKYO DOME CORPORATION
Mitsui Fudosan Co., Ltd.
Tokyo, Japan, December 13, 2021 – Mitsui Fudosan Co., Ltd., a leading global real estate company headquartered in Tokyo, The Yomiuri Shimbun Group, The Yomiuri Giants, and TOKYO DOME CORPORATION hereby announce that Tokyo Dome, the home stadium of professional baseball team the Yomiuri Giants, will undergo the biggest renovation in its history by bringing together the knowledge of each company. One of Japan’s largest main stadium video screens (4.4 times the size of the current screen) will be newly installed, as well as a newly designed entry gate and concourse, and new seating that caters to diverse spectating styles. The renovation will also incorporate digital transformation (DX), such as completely cashless payments and the introduction of facial recognition technology to offer all visitors a new spectator experience that allows them to fully immerse themselves in the world of the Giants. The renovated Tokyo Dome is scheduled to begin operation in March 2022 starting with an exhibition game.
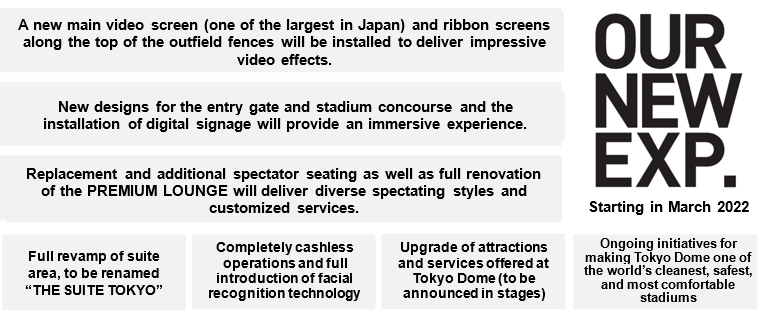
The COVID-19 infection prevention measures which began in 2020 to make Tokyo Dome the cleanest, safest, and most comfortable stadium in the world will continue to be rigorously implemented to ensure all visitors can feel safe and enjoy watching games at Tokyo Dome. Starting with the extensive renovation of the stadium, TOKYO DOME CORPORATION will also engage in ongoing improvements and renovation projects to transform Tokyo Dome City into a more attractive neighborhood.
< Website featuring these initiatives (in Japanese only) >
https://www.giants.jp/G/sp/dome-renewal/
OUR NEW LED VISION
1.One of Japan’s biggest main video screen and ribbon screens along the top of the outfield fences will be installed to deliver impressive video effects.

Image of the main video screen (front view)/Image provided by TAKENAKA CORPORATION
* Concept drawings of completed buildings were prepared at the planning stage from plan drawings and may change depending on construction issues and other factors.
The new, full-color LED main video screen will be one of the largest in a domestic stadium at approximately 125.6 m wide with an approximate screen area of 1,050 m2. The screen area is around 4.4 times that of the current screen (approx. 238 m2). It also offers top-class image quality (pixels) for a professional baseball stadium main screen, allowing spectators to enjoy impressive, high-resolution videos.
The transmission control system installed along with the new main screen allows for visual effects such as video and still images synchronized with music and lighting, various special effects incorporating movement such as animation, and transmission of content synchronized with the outfield fence ribbon screens and digital signage on the stadium concourse.
The renovation was originally planned in two phases (during the off seasons of 2021 and 2022), but the construction period will be shortened.
■Overview of main video screen
| Screen size | Approx. 125.6 m (W) x 5.4 m (H) (wide upper section extending from right to left field) Approx. 20 m (W) x 5.4 m (H) (lower center section) Total area: Approx. 1,050 m2 |
|---|---|
| Pixel pitch | 10 mm |
| Light emitting method | SMD |
| Resolution | 12,560 x 750 pixels (wide upper section extending from right to left field) 2,000 x 540 pixels (lower center section) |
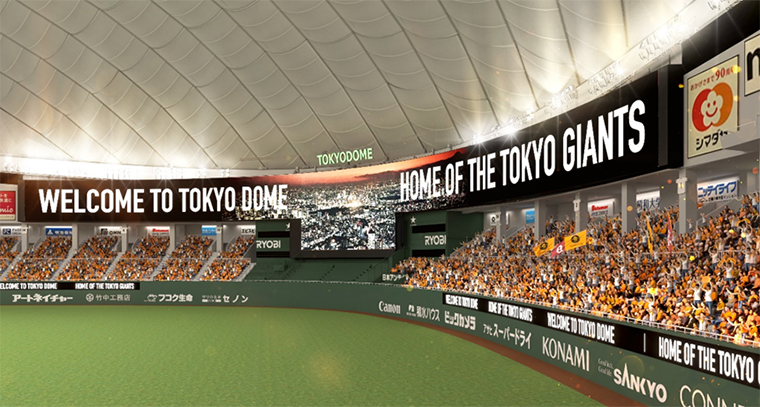
Perspective drawing of main stadium video screen (viewed from right field)
Image provided by TAKENAKA CORPORATION
For the first time, Tokyo Dome will install full-color LED video output devices (ribbon screens) on the left and right outfield fences in addition to the aforementioned main screen. Ribbon screens are installed in a strip extending from the left foul pole to center left, and right foul pole to center right, along the top of the outfield fence. The total width of the two ribbon screens is approximately 107 m. The ribbon screens cover the top third of the outfield fence, which is approximately 4 m high. Video effects in vivid colors played on the ribbon screens in sync with the main screen will offer a more immersive spectator experience.
■Overview of ribbon screens on top of outfield fence
| Screen size (single) | 53.76 m (W) x 1.28 m (H), Area: 68.813 m2 |
|---|---|
| Pixel pitch | 10 mm |
| Light emitting method | SMD |
| Resolution | 5,376×128 pixels |
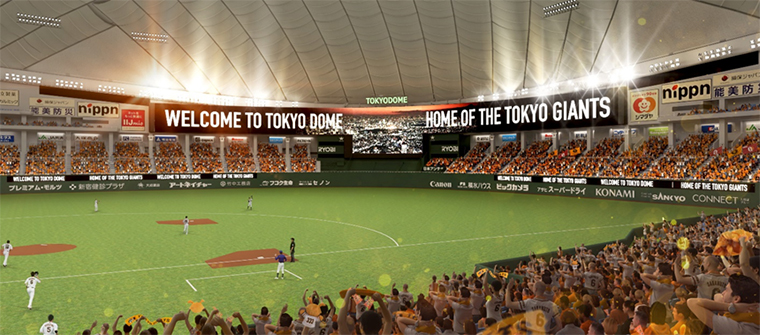
Complete perspective drawing of main screen and two ribbon screens
Image provided by TAKENAKA CORPORATION
A DMX control system (DMX512) that controls approximately 650 LED lights within Tokyo Dome will also be installed. DMX is a communication protocol used to control lighting equipment, including dimmers. A DMX lighting control system can reproduce lighting patterns coordinated with the video and audio on the main screen, producing dynamic effects in the stadium.
■Overview of DMX LED lighting control system
DMX (DMX512): A communication protocol for transmitting and receiving digital signals from 512 channels. DMX systems can control each lighting device individually, allowing LED lights in the stadium to be adjusted in various patterns.
OUR NEW DESIGN
2.New entry gate and stadium concourse design and installation of digital signage
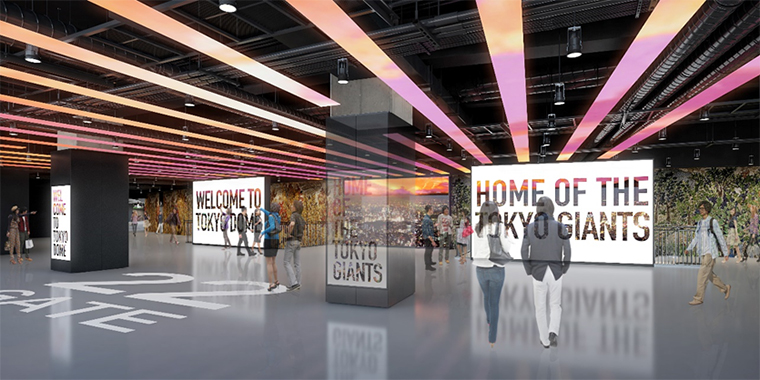
Perspective drawing of entrance at Gate 22
New digital signage will be installed so that visitors can immerse themselves in the world of the Yomiuri Giants as they make their way through the entry gate to their seats. All gates will be replaced by new designs, and LED displays and digital signage will be placed around the concourse, transforming it into a comfortable and sophisticated space.
■Overview of LED displays and digital signage on stadium concourse
Approximately 260 digital signage units will be placed around the stadium concourse and other locations. This means that even if you leave your seat, you can view footage of the game and effect videos from a wider area than before. In addition, transmission control techniques such as displaying the same specific video signage simultaneously in line with game developments are also possible to enhance the sense of togetherness throughout the stadium.
Large LED displays are installed at the entrances to Infield Gate 22 and Outfield Gate 25 for impressive video transmission. Three large LED displays (one 6.5 m wide and 3 m high, and two 5 m wide and 3 m high) are installed at Gate 22, which is the main gate to the Tokyo Dome, in addition to 16 LED displays attached to the ceiling, which enhances the surreal atmosphere of the stadium space. At Gate 25, which is reserved for home fans only, a large display 9 m wide and 2.5 m high will screen various Giants content to welcome new arrivals.
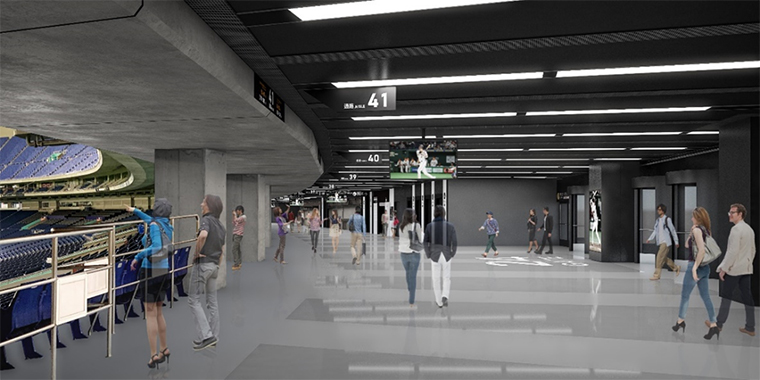
Perspective drawing of second floor concourse
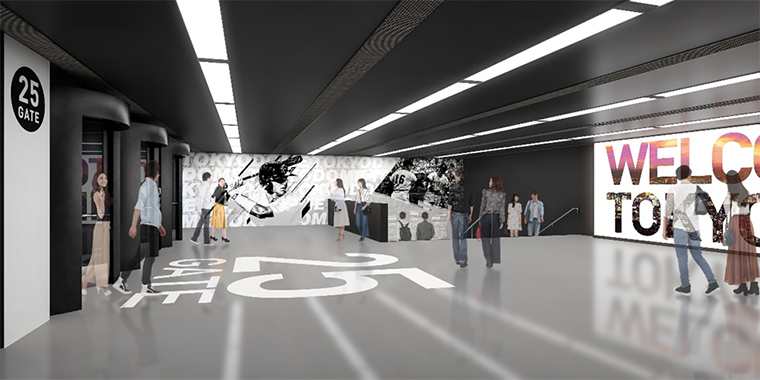
Perspective drawing of Gate 25 entrance area (LED display shown on right)
■Revamped design of Gate 25, the entrance to right field stands
The renovation also involves new designs for entry gates. Gate 25, through which Giants fans access the right field stands, will be transformed into a symbolic gate sporting the Giants’ colors with the team logo in the center.
* Designs of other gates will be announced at a later date.
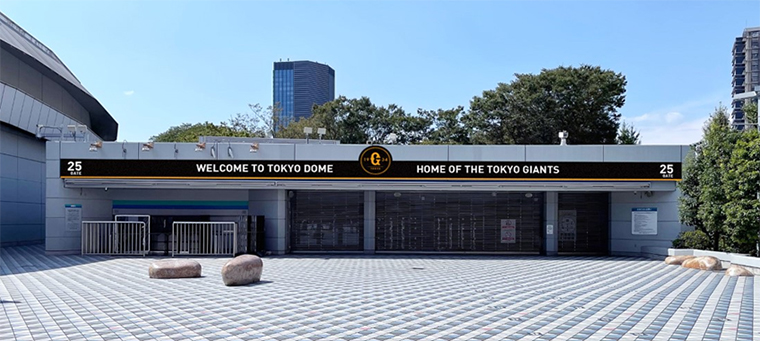
Perspective drawing of exterior of Gate 2
Design supervision of stadium concourse and gates: MITSUI Designtec Co., Ltd.
OUR NEW SEATING
3.New and additional spectator seating and full renovation of PREMIUM LOUNGE
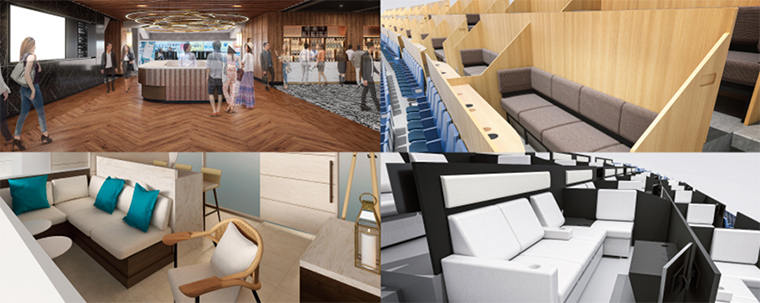
The ways that people watch baseball games are diversifying in the new normal. Tokyo Dome will equip the seating areas and seats with various kinds of added value in line with the times, thereby not only addressing customers’ needs but also providing new ways of enjoying baseball. The renovations entail installation of new group seating areas and expansion and remodeling of existing areas. Seat designs with more distinctive shapes and materials, as well as additional services provided for each seating category, will be introduced in pursuit of uniqueness. The new seating makes it easier for customers to choose seating that fits their needs, while delivering a more comfortable spectator environment that could not previously be experienced at Tokyo Dome.
■New seating installed
Demand for enjoying games in small groups has grown due to diversification of spectating styles and the need to prevent the spread of COVID-19. We will install 400 group seats in four areas of the stadium with different seating capacities, floor area, and facilities.
(1) THE 3rd PLATINUM BOX
These are group seats with capacity for four people on the first floor of the third base stands equipped with white L-shaped sofas for a relaxing spectator experience. Each zone is equipped with a table, monitor for watching the live broadcast of the game, and power sources that can be used for charging smartphones and other devices. THE 3rd PLATINUM BOX delivers a sense of luxury and sophisticated services that sets it apart from the buzz of the stands.
| Number of seats | Four seats x 18 boxes (Total: 72 seats) |
|---|---|
| Floor area of each zone | 1,600 mm (depth of two rows of standard seats) x 2,500 mm (width) |
| Seat size | Three-seater: 1,920 mm (W) x 550 mm (D, seat surface) x 830 mm (H) Single seat: 550 mm (W) x 460 mm (D) x 830 mm (H) |
Please check seat prices on the Yomiuri Giants seat information site (Japanese only) (https://giants-seat.jp/)
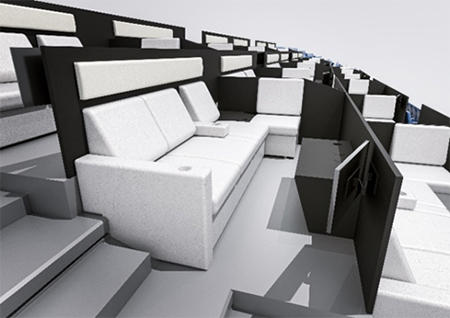
(2) SKY TERRACE
The SKY TERRACE is located in the front block of the second-floor seating area, with padded, long sofa-type group seats. Each box is surrounded by wood-pattern partition walls, which makes it easy to view the game as a group, and has a counter in the front where spectators have plenty of space to enjoy their food and drinks. It provides a casual space where families and groups of friends can enjoy the game together.
| Number of seats | Four seats x 44 boxes Five seats x four boxes (Total: 196 seats) |
|---|---|
| Area of each box (four-seater) | 1,105 mm (L) (1.5x the depth of standard seats) x 2,500 mm (W) |
| Seat size (Four-seater) | 2,350 (W) x 440mm (D) x 805mm (H) |
Please check seat prices on the Yomiuri Giants seat information site (Japanese only) (https://giants-seat.jp/)
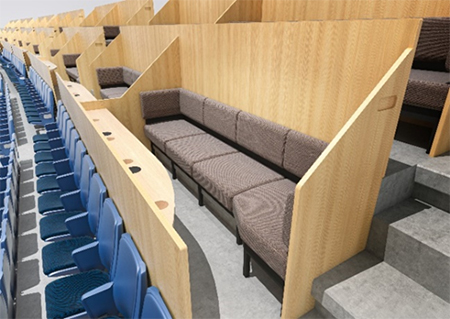
(3) MASU CABANA
MASU CABANA offers group seats in a semi-private room alongside the MASU SUITE on the second-floor concourse. The layout consists of a set of sofas at the front and counter seating in the rear. The upholstery and interior are arranged based on the concept of a resort. The private areas separated by walls are equipped with a monitor for watching the live broadcast during the game, power sources that can be used for charging smartphones and other devices, and a coat rack. Visitors can enjoy the excitement of the stadium while relaxing as if they are in a “cabana,” a private beachside space.
| Number of seats | Four seats x eight rooms Six seats x six rooms Eight seats x two rooms (Total: 84 seats) |
|---|
Please check seat prices on the Yomiuri Giants seat information site (Japanese only) (https://giants-seat.jp/)
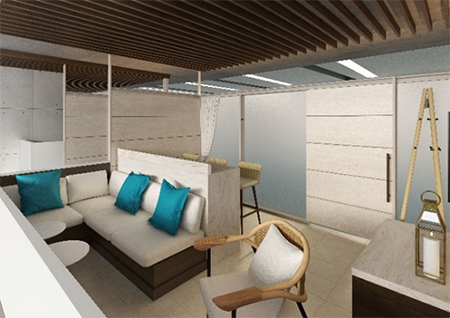
(4) CRAFT COUNTER
Toward the outfield on the second-floor concourse, CRAFT COUNTER offers counter seats for viewing the game in pairs. The solid counters are adorned with brass seat number plates and the seats have decorative rivets, granting them with a sense of craftmanship. Counters without seats will also be sold so that visitors can choose their preferred spectating style. These seats offer a casual spectator experience exposed to the full buzz of the outfield stands.
| Reserved seating area (with seats) | Two-person seats x 12 |
|---|---|
| Standing area (no seats) | Two-person space x 12 |
| Total: 48 spaces | |
| Seat size (reserved seating area) | 420 mm (W) x 350 mm (D) x 960 mm (H) |
| Counter size | 6,400 mm (W) x 250 mm (D) x 1,080 mm (counter top) |
Details of pricing and ticket sales will be announced when they are confirmed.
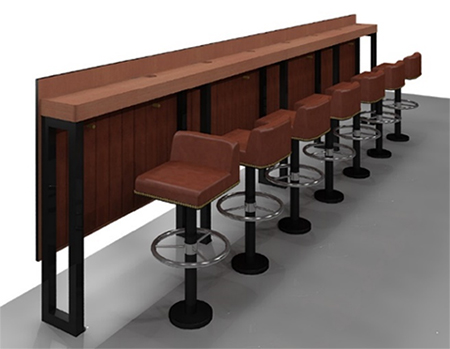
■Extended spectator seating area
(1) Additional wheelchair seating and renovation of seating for attendants
The number of disabled seats will be increased from 22 (12 in the first base stands and 10 in the third base stands) to 30 (15 each in the first base and third base stands) and relocated closer to the outfield to provide a better overall view of the playing field. Seating for attendants will be replaced with upgraded seats that have original back designs sporting the Giants logo and improved cushion features.
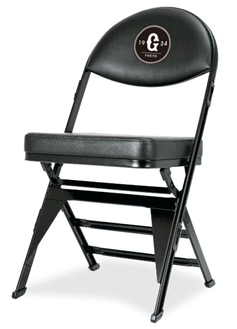
(2) Additional DIAMOND BOX seats
The whole seating area behind the backstop will be revamped, and the number of DIAMOND BOX seats, which are the best premium seats located behind the backstop, will be increased from 160 to 290. The generous dimensions (width and depth) for a relaxed spectator experience will not change, but the seating area will be extended further toward the first and third bases from the current area by two blocks each way. These seats offer high-quality services, with upgraded tablets for each seat to view live broadcasts during the games and order food and drinks from an increased lineup of restaurants. Additionally, CHAMPION SEATS will be relocated and the number of seats will be increased from 321 to 367.
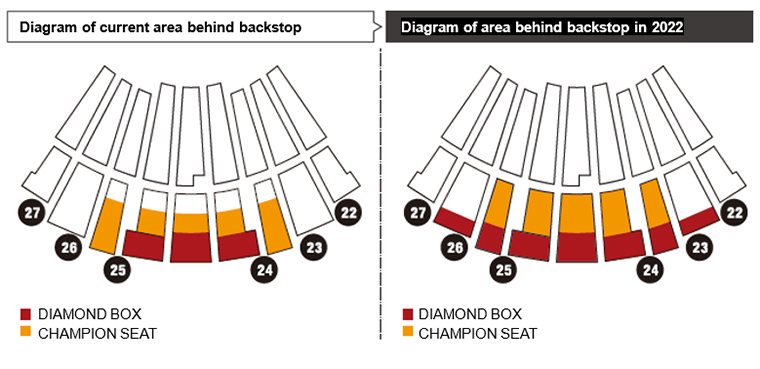
(3) Additional MASU SUITES
Due to popular demand of the MASU SUITE installed in 2020 based on the concept of the traditional Japanese group box seats, two additional MASU SUITES will be installed in the first base stands. The new suites have capacity for seven and nine people, respectively, which are the most popular types of rooms.
(4) Renovation of Exclusive JCB BACK SCREEN CLUB LOUNGE
JCB BACK SCREEN CLUB members can sit in the right field stands, where they can directly experience the passion and energy of Giants fans, as well as the exclusive lounge behind the centerfield screen (called a “back screen” in Japan). Previously, the whole field could only be seen from the lounge on the right field side, but the wall of the lounge on the left field side will be replaced with a glass panel so that members can enjoy a special view of the game from the centerfield screen. The buffet area will also be extended to improve the dining experience.

Left: The current exclusive lounge on the left field side. It will be renovated to offer a view of the field similar to the lounge on the right field side.
■Remodeling of PREMIUM LOUNGE
The balcony seating area on the third floor (PREMIUM LOUNGE) will undergo major renovations for the first time since its opening in 2008. An information counter and large, 100-inch signage will greet visitors at the entrance. The lounge area will be fully renovated to provide a luxurious atmosphere. A bar exclusively for PREMIUM LOUNGE customers will be added so that they can enjoy a drink with their meal in the buffet area. All seating along the balcony and monitors screening live broadcasts during the game will also be replaced. The new seats will be covered by soft, brown synthetic leather with a cup holder on the armrest and plumper cushions, combining luxury with improved functionality.
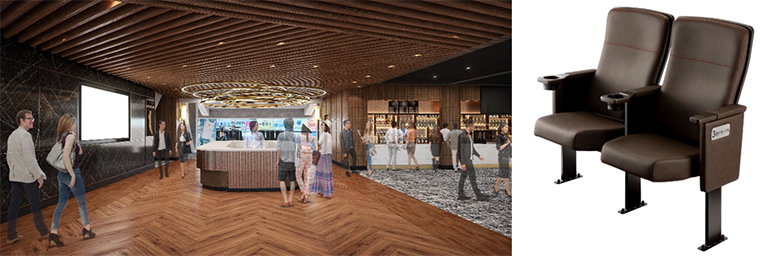
Perspective drawing of PREMIUM LOUNGE entrance
Please check seat prices on the Yomiuri Giants seat information site (Japanese only) (https://giants-seat.jp/)
< Renovation and new pricing for PREMIUM LOUNGE Buffet >
The buffet menu will be updated to coincide with the renovations. The kitchen newly installed in the Buffet Corner, which features live cooking, will begin serving shark’s fin soup noodles supervised by the head chef of KORAKUEN HANTEN. A diverse, ballpark-themed menu including hot dogs and nachos will be added, and the sweets menu will be expanded to include cupcakes and seasonal jelly desserts. Buffet ticket prices will be revised and set at ¥3,700 for same-day sales.
* Price to increase from ¥2,700 to ¥3,700 (including tax, with same-day charge)

< Shark’s fin soup noodles (supervised by the head chef of KORAKUEN HANTEN) >
The piece de resistance of the new buffet menu is shark’s fin soup noodles, supervised by KORAKUEN HANTEN’s head chef Ryusuke Inai
Like the whole shark’s fin soup noodle served at KORAKUEN HANTEN, its signature dish, the
shark’s fin soup noodle served at the Buffet Corner is made with KORAKUEN HANTEN’s traditional Chinese soup added with rich chicken and pork stock, and thinly sliced shark’s fin. This original dish by Tokyo Dome Hotel is available only at Tokyo Dome’s buffet area.
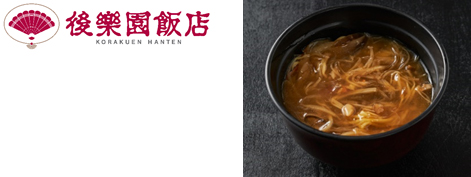
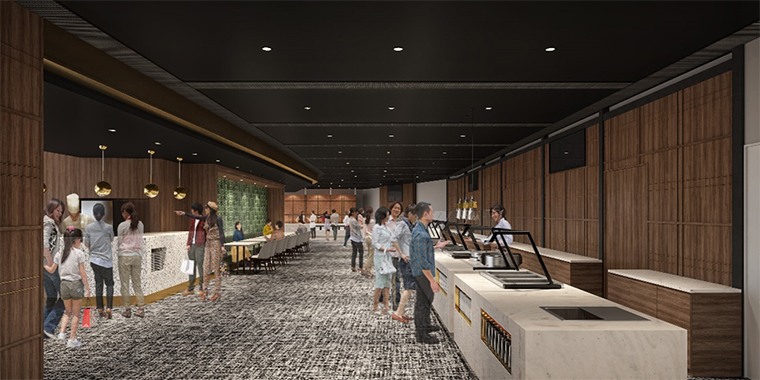
Perspective drawing of the PREMIUM LOUNGE’s Buffet Zone
OUR NEW SUITE
4. Suite area fully renovated as THE SUITE TOKYO
The 28-room suite club on the third floor of the seating area behind backstop with a panoramic view of the ballpark will be fully renovated and renamed THE SUITE TOKYO.
THE SUITE TOKYO, which has its own entry gate and floor, is an area where visitors can watching the game comfortably while dining in private rooms. The entrance, hallway, private rooms, and seating area will be refurbished and the dining menu will be revamped, making THE SUITE TOKYO a more sophisticated, exceptional space that delivers hospitality to customers.
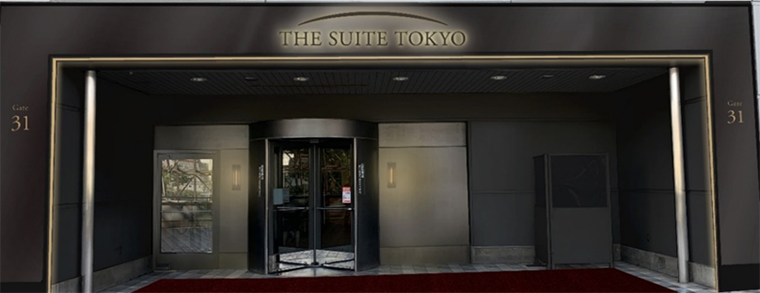
Perspective drawing of THE SUITE TOKYO gate
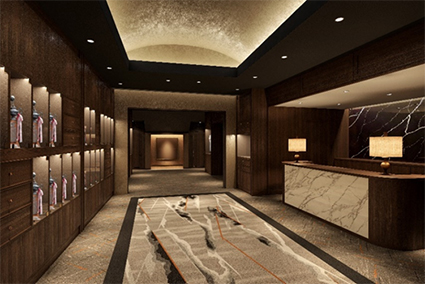
Perspective drawing of THE SUITE TOKYO entrance lobby
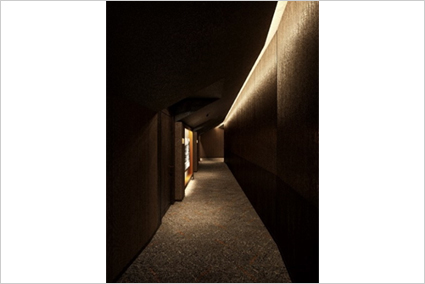
Perspective drawing of THE SUITE TOKYO hallway
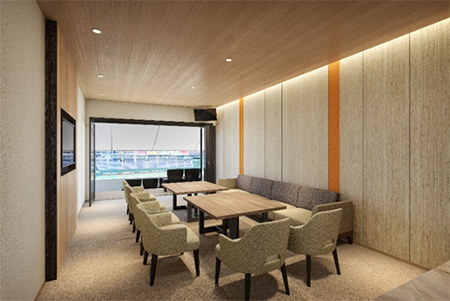
Perspective drawing of private rooms in THE SUITE TOKYO
OUR NEW PAYMENT SYSTEM
5. Completely cashless operations and full introduction of facial recognition technology
All retail stores, ticket sales, and internal ticket counter at Tokyo Dome will be completely cashless starting from March 2022. Efforts were made through a three-year plan beginning in March 2020 to install facilities and provide notifications, and now the transition to a cashless facility will finally go ahead. Reducing contact opportunities such as giving and receiving cash as well as reducing customer wait times at retail stores and other facilities is expected to help strengthen measures against the spread of infection.
Completely cashless operations will apply to Giants games as well as all sports, music, and other events held at the Tokyo Dome. Visitors can enjoy easier, smoother shopping and game watching at the stadium thanks to a range of convenient cashless payment options. In addition, a DX Support Desk at the stadium will offer step-by-step assistance to visitors who are using cashless payments for the first time.
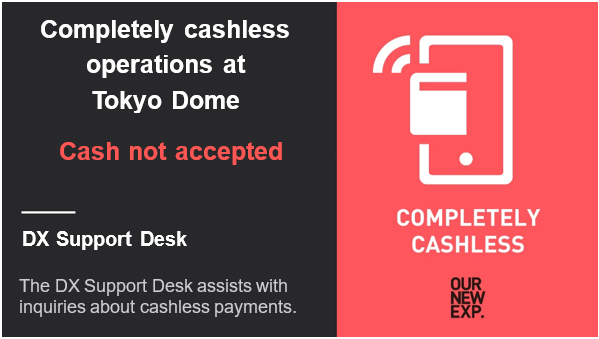
< What is completely cashless at Tokyo Dome >
Retail stores (food, drinks, and merchandise), ticket sales, on-site ticket counter, vending machines, coin lockers, etc.
< Diverse cashless payment options > * Details will be announced at a later date.
- Credit cards (VISA, Mastercard, JCB, American Express, DISCOVER, Diners Club, UnionPay)
* NFC credit cards (contactless payment) can also be used. - E-money: Contactless IC cards (transportation-type IC cards, nanaco, iD, QUICPay, Edy, waon)
- E-money using QR code or barcode: PayPay, Docomo Barai, Rakuten Pay, LINE Pay, Alipay, WeChat Pay, etc.
< Support Services for Customers >
- The DX Support Desk at the stadium assists customers using cashless payments for the first time and answers any questions they may have.
- Customers can charge their e-money cards using charging machines on the premises for nanaco, transportation-type IC cards, and the Seven Bank ATMs. We will ask customers to charge their e-money cards before arriving at the stadium.
■Entry access using facial recognition and full introduction of payment by facial recognition
Starting with the 2022 season, facial recognition through pre-registered facial images will be used for entry access (check-in) via selected lanes and payment for food and drink in the stadium for Giants games at Tokyo Dome.
Based on the results of a pilot test starting in March 2021 for facial recognition check-in and payments with Tokyo Dome employees and volunteer members of the public in collaboration with Panasonic System Solutions Japan Co., Ltd., we are developing a more comfortable and user-friendly facial recognition service.
* Details such as how to register a facial image will be announced on the Yomiuri Giants official website and elsewhere at a later date.
6. Renewed stadium attractions and services available at the stadium (to be announced in stages)
At official Yomiuri Giants games in the 2022 season at Tokyo Dome, the following items will be renewed in addition to the aforementioned renovation of facilities and DX rollout
- New effects that harness the lighting control system linked with DMX and the main and ribbon screens and renewal of attractions before the game and between innings. An improved sound experience in the stadium.
- Renovation of some restaurants in the stadium, development of new regular menus, and expansion of collaborative menus with players
- Introduction of measures to improve customer service by stadium service staff (new name for service employees)
- New measures to improve motivation of stadium service staff (improve employee satisfaction)
7. Continuation of initiatives for making Tokyo Dome one of the world’s cleanest, safest, and most comfortable stadiums
We will continue to implement COVID-19 infection prevention measures and DX both in terms of hard and soft aspects in pursuit of the cleanest, safest, and most comfortable stadium in the world. As environmental measures, we are also striving to reduce the total volume of waste in the stadium and increase the recycling rate. For more details about the COVID-19 infection prevention measures that began in July 2020, please refer to the following website: https://www.tokyo-dome.co.jp/dome/g-new-normal/
