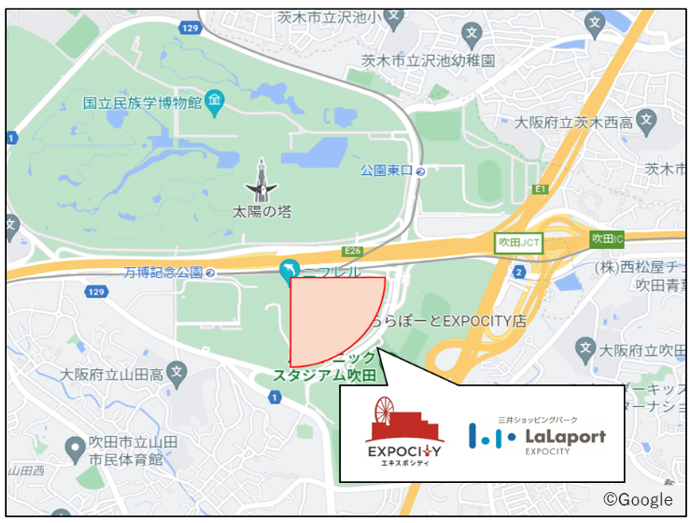First Large-Scale Renovation of Mitsui Shopping Park LaLaport EXPOCITY since Start of Operations
A total of 36 stores both new and remodeled set to open sequentially starting Thursday, March 24
- For further evolution as the LaLaport flagship facility in the Kansai area -
February 22, 2022
Mitsui Fudosan Co., Ltd.
Tokyo, Japan, February 22, 2022 – Mitsui Fudosan Co., Ltd., a leading global real estate company headquartered in Tokyo, announced today that it will carry out the first large-scale renovation of Mitsui Shopping Park LaLaport EXPOCITY (address: 2-1 Bampakukoen, Senri, Suita City, Osaka) since the start of operations.
A total of 36 new and remodeled stores (25 new and 11 remodeled) will open sequentially starting Thursday, March 24, 2022. In addition to this, large digital and vertical banners will be installed in the Hikari Plaza on 1F and large-scale renovations will be made to the food court as well.
Through this renovation, LaLaport EXPOCITY, which is based on the theme of combining the joys of playing, learning, and discovering will evolve into a shopping mall that will satisfy more diverse needs. Mitsui Fudosan will strive to create a facility where customers can spend a more fulfilling and enjoyable time than ever before.
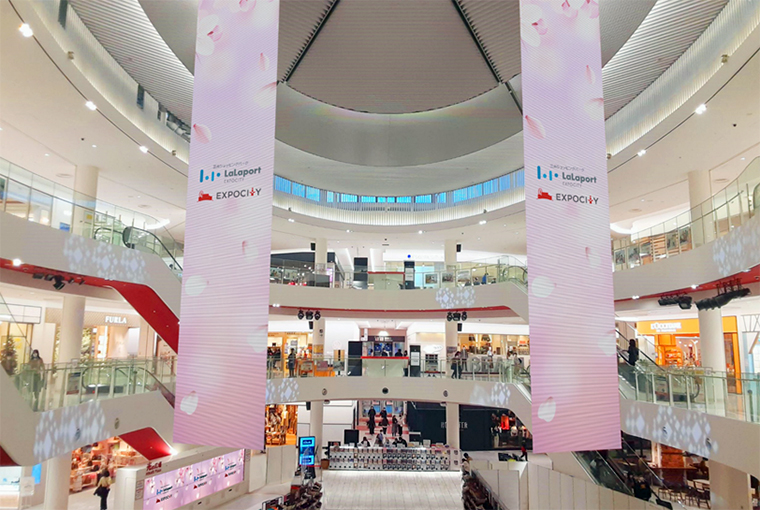
Conceptual image of large digital and vertical banners in the Hikari Plaza
Key Points of the Renovation
- A total of 36 new and remodeled stores adding color to shoppers’ lives in a variety of scenarios will open, including 1 store making its Kansai debut and 3 stores with new store formats
- First renovation of the FoOD PaViLIoN food court and establishment of new areas such as the EXPO MARKET and the FAMILY ZONE
- A space to enjoy shopping more comfortably will be created through the installation of large digital and vertical banners and remodeling of the nursing rooms, etc.
- Further promoting industry-government-academia partnerships toward the creation of new value in visiting the facility
(Includes the introduction of a next-generation system for monitoring the flow of people created through a startup developed by Osaka University, remodeling of a base to broadcast information about Suita City through a collaboration with artists, etc.)
First renovation of the FoOD PaViLIoN food court and establishment of new areas such as the EXPO MARKET and the FAMILY ZONE
EXPO MARKET, a shopping zone with pop-up (limited time only) shops, and the FAMILY ZONE, a space set up for children in the central area, will be newly established near the entrance awaiting customers who visit the food court.
In order to address even more diverse uses, LA LA LOUNGE, a space that can be used by groups of people, and PREMIUM LOUNGE, where people can relax and enjoy meals, will be newly installed in addition to added counter seating that can easily be used by customers visiting alone. In these and other ways, the food court will be reborn as a space where all customers can relax.
In addition, Mitsui Fudosan will ensure sufficient ventilation efficiency based on the “Mitsui Fudosan 9BOX Infection Control Measure Standards” (see Attachment 5), which were formulated as common infection control standards to be shared across the entire Group, and provide a safe and secure environment where everyone using the facility can relax.
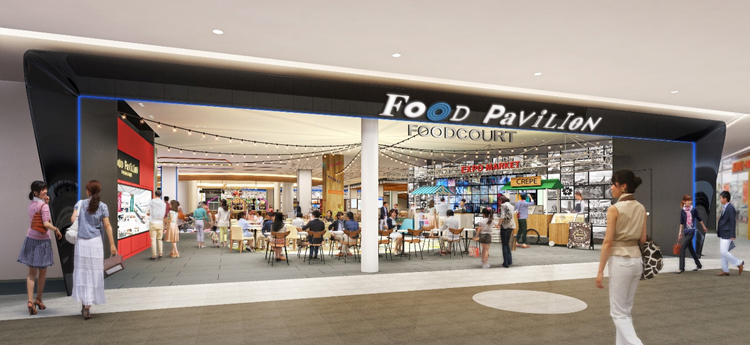
Perspective illustration of front entrance to the FoOD PaViLIoN food court on 3F
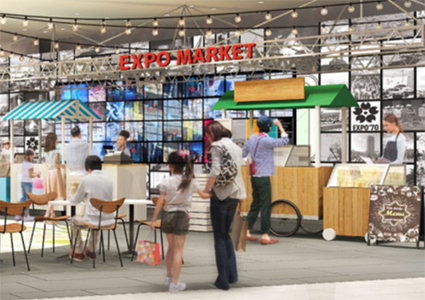
Perspective illustration of the EXPO MARKET
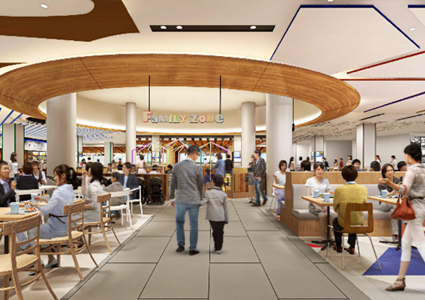
Perspective illustration of the FAMILY ZONE
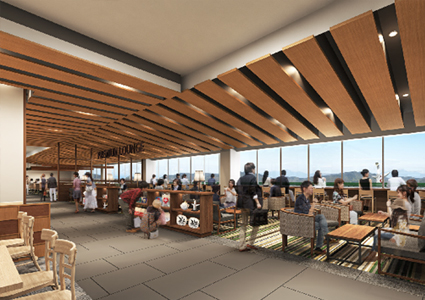
Perspective illustration of the LA LA LOUNGE and PREMIUM LOUNGE
A space to enjoy shopping more comfortably will be created through the installation of large digital and vertical banners and remodeling of the nursing rooms, etc.
(1) Installation of large digital and vertical banners and approx. 80 pieces of digital signage
Two large digital and vertical banners measuring 7.5 m long and 1.9 m wide will be installed in the Hikari Plaza on 1F. The banners will be linked to approximately 80 pieces of digital signage newly installed throughout the entire facility, and broadcast interesting information matched to customers’ diverse needs including store and event information.
In addition, large-scale digital signage within the food court will provide information mainly about the surrounding area such as the Expo ’70 Commemorative Park and the home stadium of the Gamba Osaka soccer team and efforts through industry-government-academia partnerships.
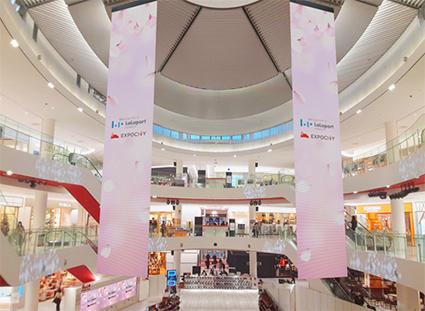
Conceptual image of large digital and vertical banners in the Hikari Plaza
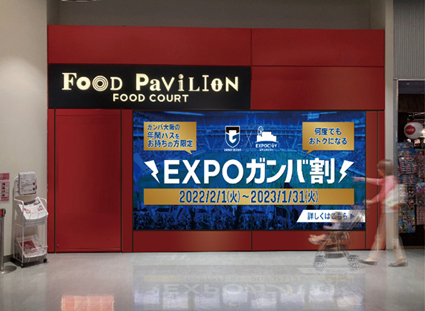
Conceptual image of large-scale digital signage within the food court
(2) Remodeled nursing rooms
Nursing rooms will be remodeled to improve the convenience and comfort of mothers and fathers raising children. Sofas have been installed in the diaper changing area to make it easier to let infants drink milk or eat baby food. Additionally, sofas in the private breastfeeding rooms have been upgraded to a larger size than before, and the interior has been redesigned to resemble an actual child’s room.
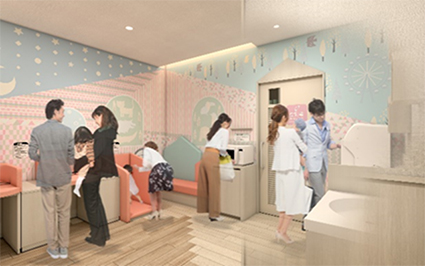
(3) Newly established event space
A new event space will be established near the entrance to the main building that leads to the Ferris wheel and the EXPO KITCHEN (on the ORANGE side of 1F). Mitsui Fudosan will develop limited-time pop-up shops featuring much-talked-about sweets and food, popular miscellaneous items, and more, and deliver attractions appropriate for the season to visiting customers.
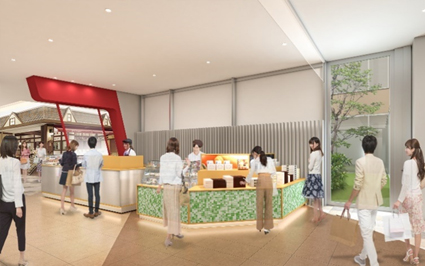
(4) Transfer of the general information center and card application desk/ Reestablishment as a base for transmitting information
The general information center and card application desk have been moved to the Hikari Plaza on 1F, located in the center of the facility, in order to improve customer convenience. The general information center has been reestablished with a heightened sense of elegance at the heart of the plaza, which is based on the theme of harmony.
On top of this, large-scale digital signage will be newly installed in the rear of the general information center, improving the ability to broadcast various kinds of information aimed at further enhancing omni-channel marketing, including information related to stores and events and Mitsui Shopping Park &mall, the official Mitsui Shopping Park online shopping website (see Attachment 4).
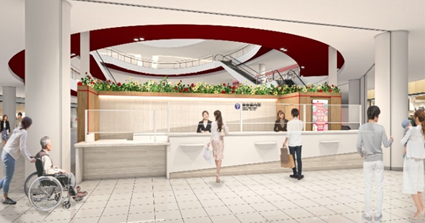
Perspective image of the general information center
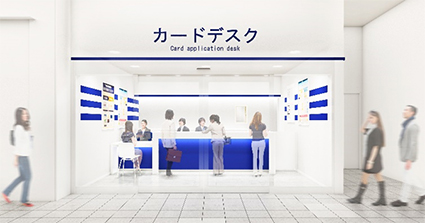
Perspective image of the card application desk
Further promoting industry-government-academia partnerships toward the creation of new value in visiting the facility
~Introduction of a next-generation system for monitoring the flow of people created through a startup developed by Osaka University, remodeling of a base to broadcast information about Suita City through a collaboration with artists, etc.~
(1) Introducing Hitonavi, a next-generation system for monitoring the flow of people (in collaboration with Osaka University)
In cooperation with HULIX Technologies, inc., a startup company developed by Osaka University, Mitsui Fudosan will introduce Hitonavi,* a next-generation system for monitoring the flow of people capable of collectively assessing and monitoring the movement of people and air within the EXPOCITY building, in order to improve visitor and employee satisfaction, enhance safety and security, and promote next-generation-type facility management. The introduction of this system makes it possible to assess things like the number of people and the level of congestion within the building.
Mitsui Fudosan introduced this system at all entrances to the facility by the end of fiscal 2021, and plans to expand the area of introduction to main areas within the building such as the food court from fiscal 2022 onward. Mitsui Fudosan will continue to strive for even more safe and secure facility management going forward.
* Hitonavi is a registered trademark of Osaka University. System development and operation of Hitonavi is provided by HULIX, a startup company developed by Osaka University.
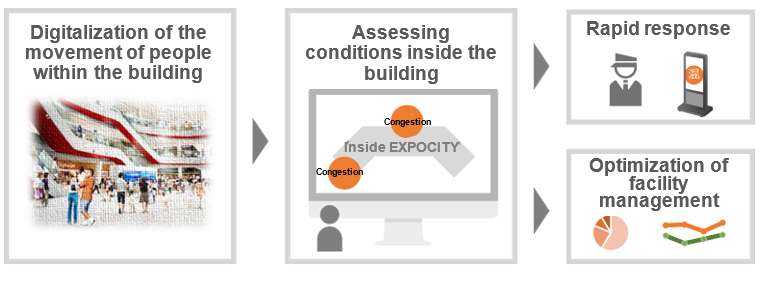
Conceptual drawing of facility management through the introduction of Hitonavi
(2) Renovation of Inforest Suita, a booth for broadcasting local appeal
Since the start of operations at the facility, Inforest Suita, which has been used by visitors as a base to obtain information about Suita City, has developed as a place to experience and sense the appeal of Suita City through personnel focusing their efforts on various topics such as food, beauty, art, sports, and leisure. Inforest Suita implements many kinds of plans such as events that children can enjoy and experiences that will become topics of conversation for the whole family.
Inforest Suita will broadcast the appeal of this neighborhood to all facility visitors from an extraordinary space with eye-catching interior artwork by OVER ALLs, a company that has made appearances in many kinds of media.
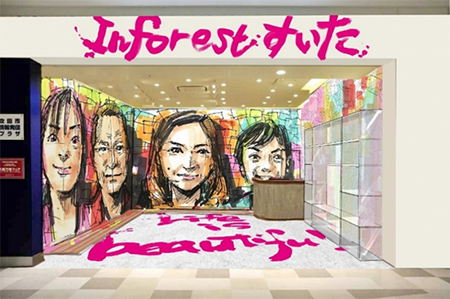
Conceptual image of the Inforest Suita store after renovation
(3) Osaka University of Arts x EXPOCITY (renovation decorations)
As part of an industry-academia partnership project with the Osaka University of Arts that has been continuing since fiscal 2019, outstanding artworks from design project seminars and lectures are displayed as decorations for the renovation.
Partnership with the Osaka University of Arts
The Osaka University of Arts is an educational institution that encourages creativity not only in the narrow sense of the arts, but also in science and technology, industry, public transportation, telecommunications, politics, and government, as well as all other social activities, and focuses on developing human resources who can exert creativity flexibly in a broad sense, based on its founding mentality. At commercial facilities operated and managed by Mitsui Fudosan in the Kansai area, it makes use of the creativity and ideas from students at the Osaka University of Arts and works together with them over a wide area, while striving for regional development and vitalization.
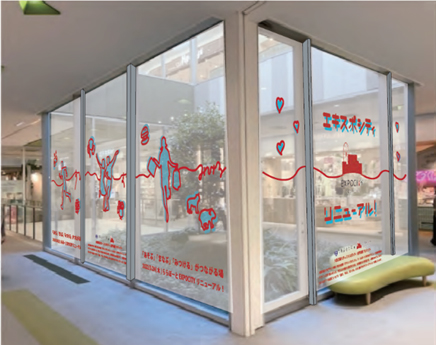
Conceptual image of the renovated interior decorations
(4) Creating a website to list achievements of industry-government-academia partnerships (within the EXPOCITY website)
To take advantage of this renovation, a website will be created to summarize the various efforts of industry-government-academia partnerships that have been developed within and outside the area of the Expo ’70 Commemorative Park since the facility started operations. (Scheduled to be made public at the end of March)
In collaboration with Osaka University, Mitsui Fudosan has expanded various kinds of initiatives based on comprehensive collaboration and coordination in fiscal 2018, such as demonstration experiments within the facility and large-scale events geared toward visitors (Osaka University Co-Creation Day) and lectures aimed at visiting parents and children (Osaka University EXPOCITY Lab). Other various partnerships have been undertaken involving Gamba Osaka as well as the Expo ’70 Commemorative Park and Suita City.
By summarizing the achievements of partnerships up to now on the website, Mitsui Fudosan will receive wider recognition for its efforts at the facility, while continuing to aim for further expansion of industry-government-academia partnerships for the creation of new value in visiting the facility.
Overview of Mitsui Shopping Park LaLaport EXPOCITY
Overview of the facility
| Address | 2-1 Bampakukoen, Senri, Suita City, Osaka 565-0826 | |
|---|---|---|
| Start of operations | November 2015 | |
| Total site area | Approx. 1,851,392 ft2 (approx. 172,000 m2) | |
| Total floor area | Approx. 2,400,352 ft2 (approx. 223,000 m2) | |
| Total store area (LaLaport EXPOCITY) | Approx. 764,237 ft2 (approx. 71,000 m2) | |
| Number of facilities and stores | 7 facilities Approx. 300 stores | |
| Number of parking spaces | Approx. 4,100 | |
| Access | 2-minute walk from Bampaku-kinen-koen Station on the Osaka Monorail | |
| Operating hours | Shops FoOD PaViLIoN food court EXPO KITCHEN restaurant area Eggs’n Things Daily Qanat Izumiya supermarket Services, other |
10:00~21:00 10:00~21:00 11:00~22:00 10:00~22:00 10:00~21:30 10:00~21:00 |
| * Closing times differs by store. * Some stores have different operating hours. * Please check the website in case there is a change in operating hours. |
||
| Operation and management | Mitsui Fudosan Retail Management Co., Ltd. | |
| Website | https://www.expocity-mf.com/expo/en/ | |
Map
Wide area map 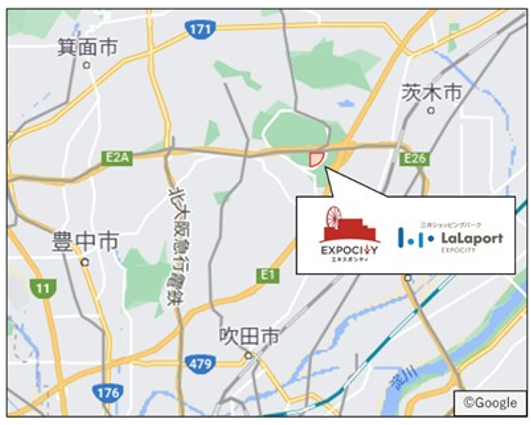
Close-up map