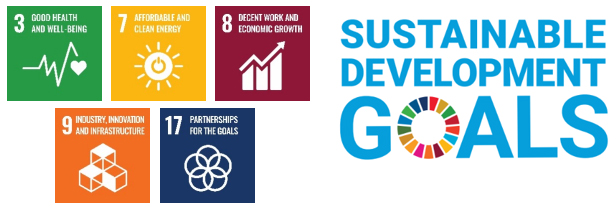Mitsui Fudosan Begins Construction on Former Yokohama City Hall Block Utilization Project Adjacent to Yokohama Stadium
Preserving and Utilizing the Former City Hall Administrative Building,
Drawing on Yokohama’s History and Culture
The New District, a Fusion of Old and New, Set to Open in Spring 2026
July 12, 2022
Representative Company Mitsui Fudosan Co., Ltd.
Key Points of the Project
- Large-scale, mixed-use project with total floor area of approximately 1,383,162 ft2 (approx. 128,500m2) in front of JR Kannai Station directly connected to Yokohama Stadium
- Fusing old and new, a district is being created to be a center for entertainment and innovation symbolic of the next generation of Yokohama and a source of new excitement and vitality
- The former Yokohama City Hall administrative building is being inherited and redeveloped as Yokohama’s first OMO by Hoshino Resorts, an urban hotel brand, and a retail complex
- A full lineup of facilities, including Japan’s first*1 permanent live viewing arena and “edutainment” facilities that fuse gaming and technology
- Opportunities for innovation provided by way of a new industry creation center, among the largest in Yokohama, and environmentally friendly offices
Tokyo, Japan, July 12, 2022 - Mitsui Fudosan Co., Ltd., a leading global real estate company headquartered in Japan, has begun construction on the Former Yokohama City Hall District Utilization Project, which is being promoted by a consortium of eight companies: Mitsui Fudosan Co., Ltd., as the representative company, and Kajima Corporation, Keikyu Corporation, The Dai-ichi Life Insurance Company, Limited, Takenaka Corporation, DeNA Co., Ltd., Tokyu Corporation, and Hoshino Resorts Inc. It is expected to be completed in December 2025, and the grand opening is scheduled for spring 2026.
*1 The first permanent live viewing area in Japan that combines sports, dining, and live streaming on large screens (Tanseisha Co., Ltd. survey, June 2022)
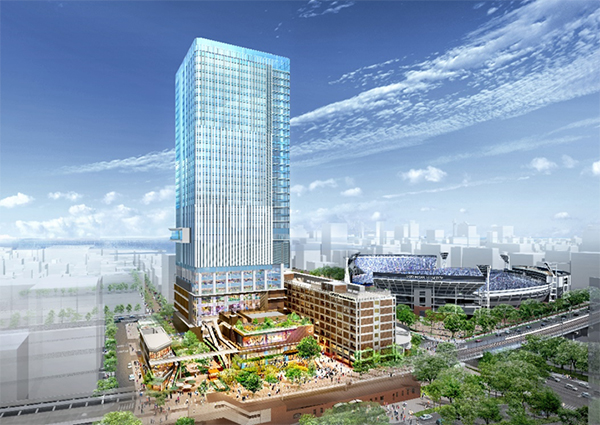
Overall district rendering
■District Overview
The project is a large-scale mixed-use project with approximately 1,383,162 ft2 (approx.128,500 m2) total floor area located next to Yokohama Stadium in front of Kannai Station on the JR Negishi Line and Yokohama Municipal Subway Blue Line, and also with highly convenient access to Nihon-ōdōri Station on the Yokohama Minatomirai Railway’s Minatomirai Line. It will be connected to Yokohama Stadium and Yokohama Park by raised walkways (established by the City of Yokohama), which will increase the district’s navigability.
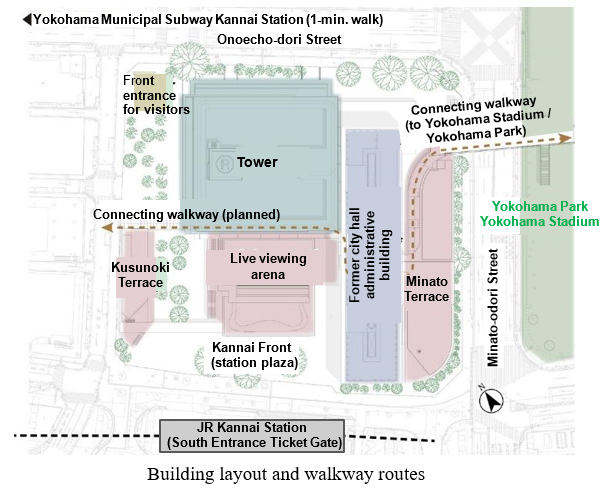
Building layout and walkway routes
●Conceptual rendering
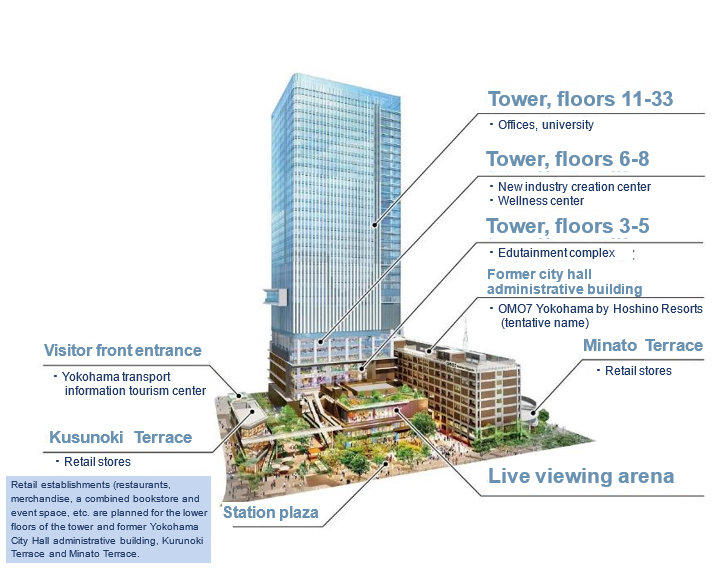
■Project Features
1.Former Yokohama City Hall administrative building preserved and utilized to create a hotel and retail complex, a new center for exploring Yokohama
●Inheriting and redeveloping the former Yokohama City Hall administrative building
In order to carry on the memories and scenery symbolic of Yokohama’s development, the former Yokohama City Hall administrative building (completed in 1959), a masterpiece designed by Togo Murano, who was a giant in the world of Japanese architecture, will be inherited and redeveloped. The building will be reborn as a hotel and retail complex that draws on the former city hall’s distinctive design, including the dark brown tiles and balconies typical of government buildings at that time.
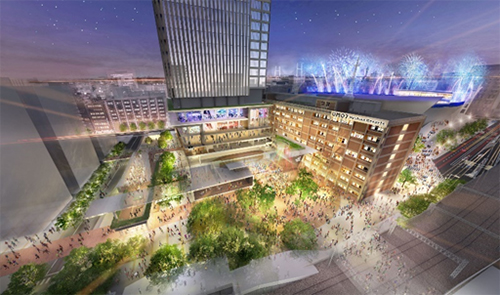
Rendering of the overall district at night
Togo Murano (1891-1984)
An architect representative of modern architecture in Japan. From classical forms to modernism and the Japanese style, his original design style incorporated various architectural techniques, and he is responsible for designing over 300 highly distinctive buildings. One of his most famous works is the Memorial Cathedral for World Peace in Hiroshima.
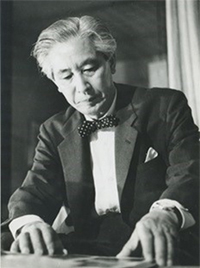
Photo courtesy of:MURANO design
●OMO7 Yokohama by Hoshino Resorts (tentative name)
OMO by Hoshino Resorts, an urban hotel chain that enhances the travel experience, is planning to develop an urban sightseeing hotel, OMO7 Yokohama by Hoshino Resorts (tentative name) with around 280 guestrooms. It will preserve and utilize the eight-floor former city hall administrative building, lodging travelers from Japan and abroad and serving as a new base for exploring Yokohama. It will be the first OMO hotel in Yokohama.
The hotel will be in close proximity to many appealing sightseeing spots, including Yokohama Stadium, and Motomachi, Bashamichi, and Yokohama Chinatown, all symbolic of the Yokohama of old. The hotel will feature Go-KINJO, a service that helps guests more thoroughly enjoy their stay in Yokohama, guided tours in which “Go-KINJO Guide OMO Rangers” show guests around the town like a friend, with participants getting to enjoy the experience of traveling around Yokohama together, and a Go-KINJO Map, which shows a deeper level of appealing city sights that don’t normally appear on guide maps. The hotel will also offer OMO Base, a playful, imaginative space with loads of tips for enjoying walks around the city; guests can research recommended spots before venturing out or use the space to take a break between their excursions.
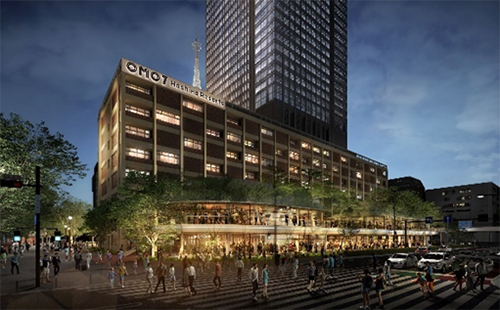
Exterior rendering of former city hall administrative building
・OMO / Hoshino Resorts official site
https://www.hoshinoresorts.com/en/brand/omo/
*The hotel will be managed by Kannai Hotel Management, a wholly owned subsidiary of Hoshino Resorts.
2. New entertainment experiences will be provided at Japan’s first permanent live viewing arena and edutainment facilities that fuse gaming and technology
DeNA, a leader in the field of entertainment, including games and sports, will create new spaces and experiences that symbolize Yokohama’s next generation while drawing on the local color.
●Live Viewing Arena
Japan’s first*1 permanent live viewing arena is being planned in the center of the development area. With around 32,292 ft2 (approx. 3,000 m2) of space, it will feature giant screens and high-performance audio to provide not only the enjoyment of watching various sports live but also new entertainment spaces and experiences in which customers can also partake of music, food and drink, and other options.
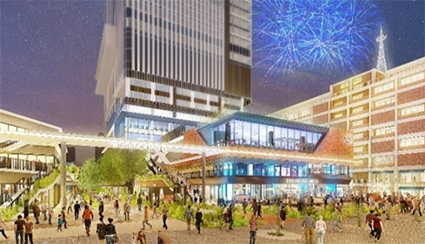
Rendering of live viewing arena exterior and station plaza
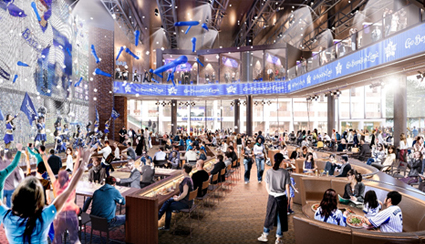
Rendering of live viewing area interior
●Edutainment Facilities
Edutainment facilities of around 22,309 ft2 (approx. 6,800 m2) are being planned in a section of the tower over three floors. Fusing gaming and technology, new experiential facilities will be created that are highly enjoyable and also support mental and physical growth.
3.Opportunities for innovation provided by way of a new industry creation center that will be among the largest in Yokohama
●New Industry Creation Center
A business innovation center is being created that will be one of Yokohama’s largest. It will offer co-working rooms, event space, meeting rooms, and small-scale offices designed for giving a more concrete form to ideas that companies are currently focusing on, thereby helping to support the creation of new industries in Yokohama.
Through collaboration between Mitsui Fudosan and the Stellar Science Foundation, (Location: Chuo-ku, Tokyo; Director: Takanori Takebe), the center aims to create an eco-system for activities to identify and support the next generation of researchers expected to be active internationally and to build an ecosystem for creating new industry. The center will run research paper and business support programs for promising researchers, organize networking events for researchers in different fields, and provide opportunities to network with inventors and people in industry, establishing a research support system from the very earliest stages and creating momentum for inventions by researchers.
Director, Stellar Science Foundation Takanori Takebe
Distinguished Professor, Yokohama City University, Professor, Tokyo Medical and Dental University, Deputy Director, Organoid Center at Cincinnati Children’s Hospital
In 2013, Dr. Takebe became the first person in the world to succeed in creating a human liver primordium (mini-liver) with a vascular structure from iPS cells. He is also focused on promoting “street medicine,” which aims to update new medical treatments using design and art techniques.

・Press release on the collaboration between Mitsui Fudosan and Stellar Science Foundation
https://www.mitsuifudosan.co.jp/corporate/news/2022/0310_02/ (In Japanese)
4.Environmentally certified, environmentally friendly offices
The project plans to acquire ZEB Oriented certification for the office space and DBJ Green Building certification for the tower, among other certifications. It also plans to acquire CASBEE Wellness Office certification based on a facility plan that promotes the well-being of officer workers. By preserving and utilizing the existing frame of the former city hall administrative building, it is estimated that the project will reduce CO2 emissions by around 54% compared to rebuilding*2.
*2 Estimated by Mitsui Fudosan and Takenaka Corporation. Compares reuse of the building’s existing frame with dismantling and newly building both frame and finishing.
5. Area trips and local transportation infrastructure
●Driving demonstration test on green slow mobility*3 in Kannai Station area
The project is considering the introduction of local transportation that allows for the enjoyment of walking, sightseeing and more. A driving demonstration test has been conducted since 2020 in which the surrounding area is navigated via “green slow mobility” to confirm safety when driving on narrow roads and driving at low speeds on large streets with a lot of traffic and to verify the traffic load from passengers getting on and off.
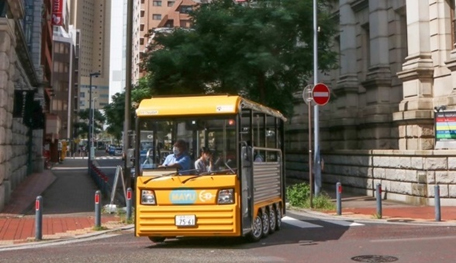
Driving demonstration test for green slow mobility
*3 Green slow mobility is the collective term for small-scale transportation services that utilize electric cars that can travel on public roads at less than 20 km/h and the cars employed for this. Its introduction can be expected to solve various traffic issues facing a local area and establish a low carbon transportation network.
■Project Overview
| Location | 1-1-1 Minatocho, Naka-ku, Yokohama-shi, Kanagawa Prefecture and other areas | |
|---|---|---|
| Site Area | Approx. 177,605 ft2 (approx. 16,500 m2) | |
| Total Floor Area | Approx. 1,383,162 ft2 (approx.128,500 m2) | |
| Buildings’ Main Purposes | Tower: Offices, university, new industry creation center, edutainment facilities, retail Former city hall administrative building: Hotel, retail Live viewing arena: Live viewing facility, retail Kusunoki Terrace: Retail Minato Terrace: Retail Visitor Front Entrance: Tourist Office |
|
| Architect/Builder Design | Architect/Builder Architect/Builder (planned) Landscape Design Retail Environment Design |
Kajima Corporation Takenaka Corporation LANDSCAPE PLUS LTD. Kubota Architects & Associates inc. |
| Access | 1-min. walk from Kannai Station on JR Negishi Line, 1-min. walk from Kannai Station on Yokohama Municipal Subway Blue Line, 7-min walk from Nihon-ōdōri Station on the Yokohama Minatomirai Railway’s Minatomirai Line | |
| Schedule | July 2022 December 2025 Spring 2026 |
New construction begins Construction ends, operations commence (scheduled) Grand opening (scheduled) |
■ Area Map
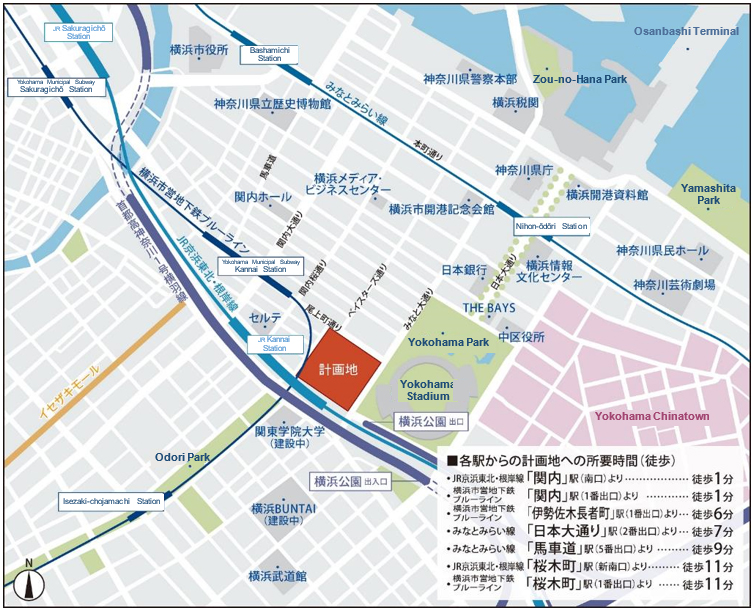
■ About the Sustainable Development Goals (SDGs)
The Sustainable Development Goals, or SDGs, are a set of international goals for 2030 adopted at the UN Summit of 2015.
There are 17 goals and 169 targets, and they require initiatives to be undertaken through the collaboration of various entities. The project will conduct initiatives conscious of contributing to the following five goals in particular.
| Goal 3 | Good Health and Well-Being |
|---|---|
| Goal 7 | Affordable and Clean Energy |
| Goal 8 | Decent Work and Economic Growth |
| Goal 9 | Industry, Innovation and Infrastructure |
| Goal 7 | Affordable and Clean Energy |
