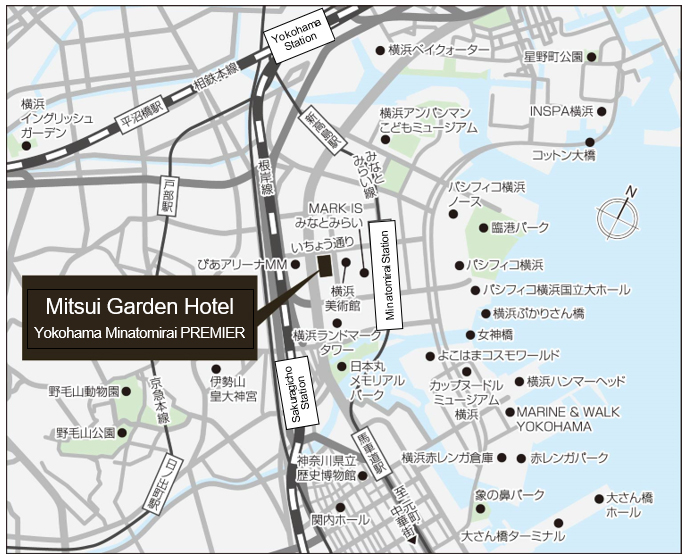The First Mitsui Garden Hotel Property in Kanagawa Prefecture, an Urban Resort Floating in the Sky Above Minatomirai
Mitsui Garden Hotel Yokohama Minatomirai PREMIER
Opening on Tuesday, May 16, 2023
- Will Begin Accepting Reservations on Tuesday, November 1, 2022 -
October 19, 2022
Mitsui Fudosan Co., Ltd.
Mitsui Fudosan Hotel Management Co., Ltd.
Tokyo, Japan, October 19, 2022 – Mitsui Fudosan Co., Ltd., a leading global real estate company headquartered in Tokyo, and Mitsui Fudosan Hotel Management Co., Ltd. announced today that they will open Mitsui Garden Hotel Yokohama Minatomirai PREMIER (Location: 3-3-3 Minatomirai, Nishi-ku, Yokohama, Kanagawa Prefecture; Number of rooms: 364) on Tuesday, May 16, 2023 within the Yokohama Connect Square(*1).
Mitsui Garden Hotel Yokohama Minatomirai PREMIER will be the first of the Mitsui Garden Hotels properties in Kanagawa Prefecture. The hotel will begin accepting reservations on Tuesday, November 1, 2022.
This hotel is approximately a 5-minute walk from Minatomirai Station on the Minatomirai Line, and an approximately 10-minute walk from Sakuragicho Station on the JR Negishi Line, giving it outstanding transportation access, and is located close to the Yokohama Red Brick Warehouse(*2), a tourist attraction that represents Yokohama, and large mixed-use facilities such as PACIFICO Yokohama, so it can also be used as a base of activity for leisure or business.
This will be the ninth hotel in the Mitsui Garden Hotels’ PREMIER series within Japan. The rooms are spacious, with an average width of approx. 30 m2, and allow guests to view a wide-open scenery from all rooms. Based on the concept of “Yokohama sky cruising,” the lobby on the 20th floor has been made to resemble the deck of a cruise ship, and incorporates the smooth curves possessed by boats into its design. The 20th floor also features multiple facilities including a sky pool offering a view of Minatomirai from various angles, a restaurant and bar, and a fitness center, and has been designed to allow guests to enjoy their stay at the hotel as they wish.
< Features of Mitsui Garden Hotel Yokohama Minatomirai PREMIER >
- Very close to Minatomirai Station, and located within walking distance of tourist attractions and large multi-use facilities
- A lobby, lounge, and terrace area on the upper level of the 20th floor where guests can experience a sense of openness
- A sky pool and hot tub that allow guests to experience the feeling of a resort while staying in central Yokohama
- All rooms on the 21st floor and above; suitable for a wide variety of needs such as tourism and business, with a rich lineup including rooms equipped with microwaves and washing machines, ideal for staying several nights in a row, and triple rooms that can be occupied by multiple people such as women enjoying a vacation together
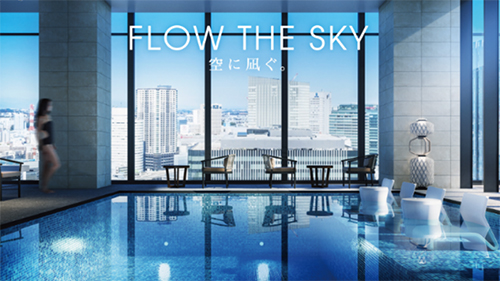
*All images are shown for illustrative purposes only.
■Introduction to the Mitsui Garden Hotel Yokohama Minatomirai PREMIER facility
1. Lobby, lounge, and terrace area
The lobby floor, located on the 20th floor, contains a lounge area featuring a grand piano, which allows guests to spend high-quality time alongside music. The terrace area, which extends from the lobby, overflows with sunlight during the day, and is illuminated by an aquascape and greenery at night, creating a space where guests can enjoy water, air, and greenery while feeling the breeze.
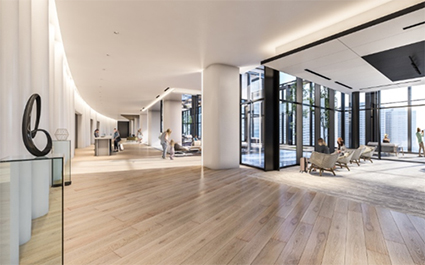
Lobby
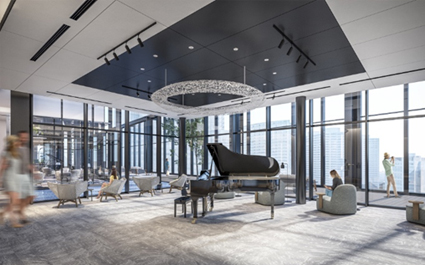
Lounge
2. Sky pool and Hot tub
Pools have been installed in two locations, indoors (8.6 m long and 1.2 m deep) and outdoors (9 m long and 0.5 m deep) and can be used by guests free of charge. Outdoors, there is also a hot tub where guests can have a moment to refresh at the urban resort. Swimsuits are worn at the pool and hot tub, so couples and families can use them together during their stay.
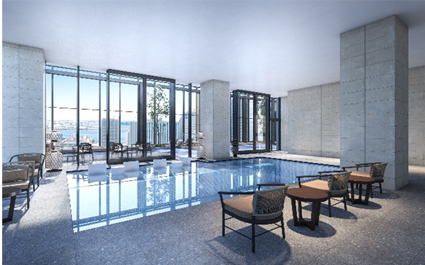
Sky pool
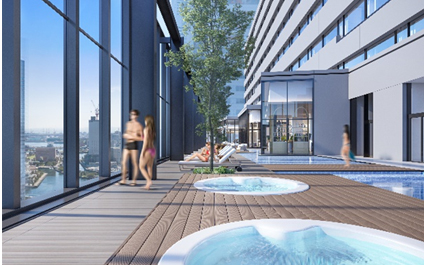
Hot tub
3. Guest rooms
All rooms are on the upper floors of the 21st floor or above, and enable guests to see Minatomirai’s nighttime scenery through a wide-open view. The rooms are spacious and mainly consist of room types with areas of 27 m2 and 33 m2. Guests can select a room to their liking from a rich lineup. This lineup includes 62 rooms installed with 1,820 mm wide king-size beds, 168 rooms from which Mt. Fuji can be seen on a clear day, 28 corner rooms surrounded by large windows, 20 rooms equipped with microwaves and washing machines which are highly demanded by guests staying for several nights in a row, 30 permanently established triple rooms where women on vacation together or families can casually relax, and 14 theater rooms equipped with projectors.
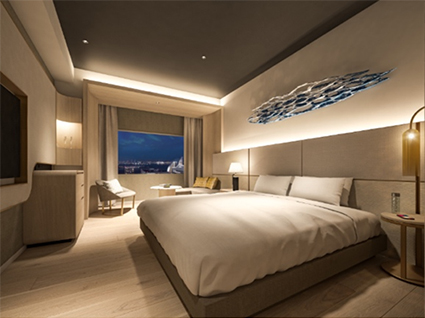
Deluxe king
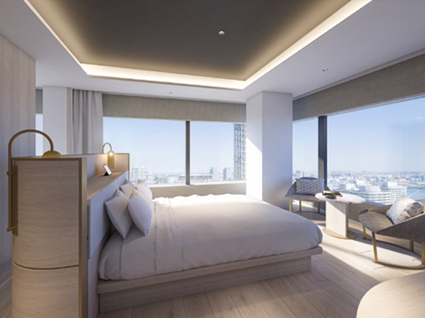
Executive corner twin
< Room type >
| Room name | Area | Bed size | Number of rooms |
|---|---|---|---|
| Superior queen (chair type) | 27m2 | 1640×2060mm | 128 |
| Superior queen (sofa type) | 27m2 | 1640×2060mm | 14 |
| Superior queen (equipped with a microwave and washing machine) | 27m2 | 1640×2060mm | 20 |
| Deluxe queen (equipped with a projector) | 33m2 | 1640×2060mm | 14 |
| Deluxe king | 33m2 | 1820×2060mm | 48 |
| Deluxe twin | 33m2 | 1230×2060mm | 56 |
| Deluxe twin (with sofa bed) | 33m2 | 1230×2060mm | 20 |
| Deluxe triple | 33m2 | 1230×2060mm | 30 |
| Deluxe corner king | 37m2 | 1820×2060mm | 7 |
| Deluxe corner twin | 37m2 | 1230×2060mm | 7 |
| Executive corner king | 46m2 | 1820×2060mm | 7 |
| Executive corner twin | 46m2 | 1230×2060mm | 7 |
| Accessible double | 27m2 | 1400×2060mm | 6 |
4. Restaurant and bar
The 20th floor features a restaurant for modern Italian dining and a bar from where guests can enjoy meals or conversations while gazing at the ocean. Under the concept of a restaurant where you can travel the world, it will offer refined meals that combine fascinating seasonal ingredients and flavorings from around the world, spices, skill, and esprit, based on local production and local consumption in Kanagawa Prefecture.
5. Fitness center and multi-purpose room
The 20th floor also includes a fitness center useful for managing health at travel destinations and keeping up fitness habits and a multi-purpose room that can be used even for meetings. The fitness center, which is connected to the sky pool, contains equipment made by TECHNOGYM S.p.A., one of the largest European fitness manufacturers, which is loved all over the world by everyone from top athletes to celebrities.
■ Outline of Mitsui Garden Hotel Yokohama Minatomirai PREMIER facility
| Location | 3-3-3 Minatomirai (Minatomirai Block 37), Nishi-ku, Yokohama, Kanagawa Prefecture (within Yokohama Connect Square) |
|---|---|
| Site area | Approx. 108,523.89 ft2 (10,028.20 m2) |
| Total floor area | Approx. 1,310,256.90 ft2 (121,726.85 m2) *Hotel portion: approx. 190,521 ft2 (17,700 m2) |
| Structure and scale | Steel-reinforced concrete, 27 floors above ground and 1 below *Hotel portion: 1st floor-2nd floor (partial), 20th floor-27th floor |
| Number of rooms | 364 rooms |
| Architect | Kajima Corporation |
| Builders | Joint venture between Kajima Corporation, Fujita Corporation, Mabuchi Construction Co., Ltd., and Taiyo Construction Co., Ltd. |
| Opening | Tuesday, May 16, 2023 |
| Ancillary facilities | Sky pool, restaurant and bar, fitness center, multi-purpose room, etc. |
| Tel. | 045-227-1311 |
| Official website | https://www.gardenhotels.co.jp/yokohama-minatomirai-premier/ (Japanese) |
Mitsui Fudosan Hotel Management currently operates 8,919 guest rooms in 34 hotels under its upper-middle class lodging-focused hotel brand Mitsui Garden Hotels, 504 guest rooms in 3 hotels under its high-class lodging-focused hotel brand THE CELESTINE HOTELS, and 567 guest rooms in 3 hotels under its next-generation new hotel brand “sequence,” with a total of 9,990 guest rooms in 40 hotels. Guided by its philosophy and concept of creating “hotels to remember” and “hotels that satisfy the senses of even the most discerning guests,” Mitsui Fudosan Hotel Management will continue to provide services with abundant hospitality.
(※1):Yokohama Connect Square
Yokohama Connect Square is a large-scale project that has been developed based on a collaborative arrangement between three companies, Panasonic Homes Co., Ltd., Kajima Corporation, and Kenedix, Inc.
For details about Yokohama Connect Square please see the release below.
https://ssl4.eir-parts.net/doc/4321/announcement/83044/00.pdf (Japanese)
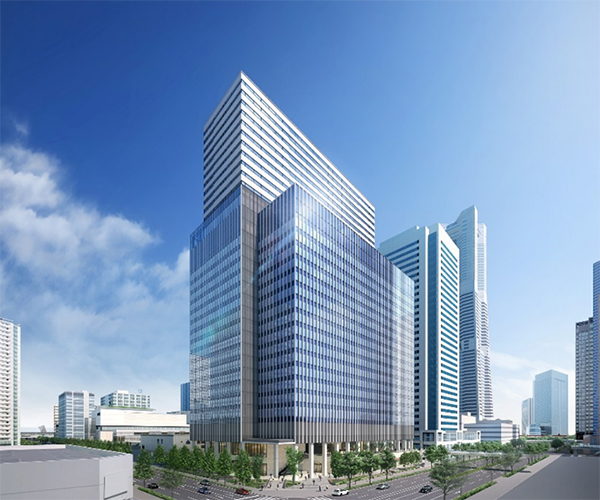
(※2):Yokohama Red Brick Warehouse is scheduled to be closed until early December 2022.
< Map >
