Large-Scale, Mixed-Use Redevelopment Project in Front of Nakano Station
Neighborhood Name Decided as PARK CITY NAKANO
Mixed-Use Project Comprising Housing, Offices and Retail Facilities on Approx. 2.0 ha Scheduled for Completion in December 2025
February 16, 2023
Mitsui Fudosan Residential Co., Ltd.
Mitsui Fudosan Co., Ltd.
Tokyo, Japan, February 16, 2023 — Mitsui Fudosan Residential Co., Ltd. and Mitsui Fudosan Co., Ltd., a leading global real estate company headquartered in Tokyo, announced today that the name of PARK CITY NAKANO was decided for a neighborhood name. The name was decided following passage of a resolution by the Kakoicho East District Urban Redevelopment Project Association, to which the companies belong, and which is the developer in the Kakoicho East District Category-I Urban Redevelopment Project (hereinafter, “the Project”) moving forward in Nakano 4-Chome, Nakano-ku, Tokyo.
The Project is the first of many redevelopment projects for the area in front of Nakano Station on the JR Chuo and Sobu lines and Tokyo Metro Tozai Line, and the large-scale, mixed-use redevelopment project on approx. 2.0 ha will start construction on September 1, 2022, with completion scheduled for December 2025. The Nakano municipality has announced a draft plan for urban development changes, including for a pedestrian deck that would link Nakano Station with the Kakoicho district. The Project will include housing, offices, retail and other facilities, and is scheduled to be connected to the pedestrian deck.
Mitsui Fudosan, Mitsui Fudosan Residential and rights holders will continue to collaborate to strive to contribute to creation of a vibrant neighborhood by creating attractive spaces that serve as community hubs where a diverse range of people can gather and meet, and contribute to realizing a sustainable society.
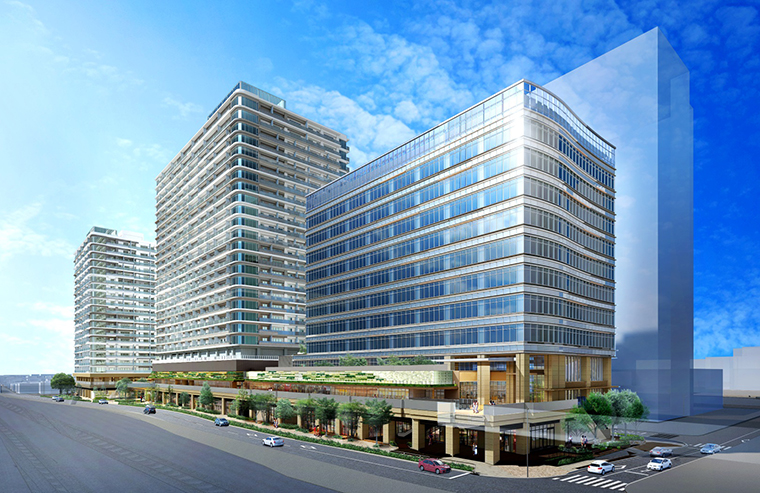
[ Computer graphic image of the conceived completed project ]
* Subject to changes going forward.
Features of the Project
- Neighborhood name decided as PARK CITY NAKANO, using the Park City name, a product brand provided by Mitsui Fudosan Residential.
- Design embodying the development concept of “neighborhood creation binding cities with abundant greenery and nature.”
- Various initiatives undertaken toward realizing a decarbonized society and environmental certification acquired.
1.Neighborhood name decided as PARK CITY NAKANO, using the Park City name, a product brand provided by Mitsui Fudosan Residential.
The Project neighborhood name has been decided as PARK CITY NAKANO, using the Park City name, a product brand provided by Mitsui Fudosan Residential. PARK CITY NAKANO is the third case of a redevelopment project to have the brand name "Park City,” following on from Park City OSAKI and PARK CITY MUSASHI-KOYAMA.
Moreover, it has been decided to the office and retail building within Area A will be named Nakano M-SQUARE.
* Names for the residential buildings (Buildings A and B) will be announced upon being decided.

[ Construction Area Map/Building Location
]* Subject to changes going forward.
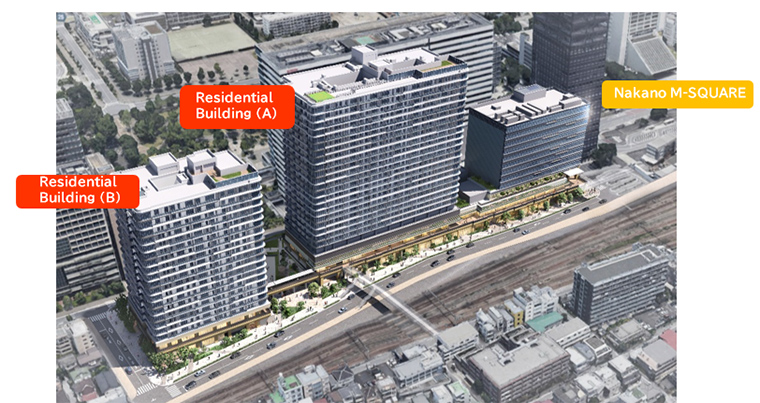
[ Computer graphic image of the conceived completed project ] * Subject to changes going forward.
2.Design embodying the development concept of “neighborhood creation binding cities with abundant greenery and nature.”
The Project’s development concept is “neighborhood creation binding cities with abundant greenery and nature,” and it promotes interaction between people, creation of a vibrant atmosphere and formation of green areas, among other things. AXS SATOW INC. will be in charge of design and overall supervision. Then, landscape and exterior design will be under the charge of Jun Mitsui & Associates Inc. Architects, which has been involved in the design of such projects as HARUMI FLAG, Park City OSAKI The Tower and Park CITY MUSASHIKOSUGI THE GARDEN. They have planned a “binding of city with nature” that has alley spaces and Omikoshi Plaza of approx. 10,700 ft2 (approx. 1,000 m2) and greenery spaces of more than approx. 21,500 ft2 (over 2,000 m2). Building exteriors have been designed to be appropriate as landmarks for the area in front of Nakano Station, with lower floors having spaces for pedestrians and a deck to be set up in a design evoking a hill to create vibrancy and accessibility, and the upper floors designed in the image of shifting sky and clouds.
3. Various initiatives undertaken toward realizing a decarbonized society and environmental certification acquired.
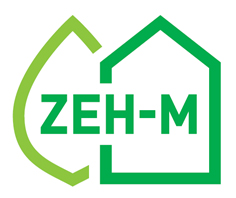
The Mitsui Fudosan Group has set the goal of the entire Mitsui Fudosan Group achieving net zero greenhouse gas emissions by FY2050, and is engaged in various initiatives in consideration of the environment. The Project will have solar power generation panels installed*1 on the rooftop of the office and retail building, and solar power generating sheets installed*2 on the exterior walls of the residential buildings, and the plan is to adopt such measures as receiving renewable energy in the office building. Moreover, regarding environmental certification, ZEH-M Oriented certification has been acquired for the residential buildings, and there are plans to acquire such certification as ZEB Ready for the office and retail building. Going forward, Mitsui Fudosan and Mitsui Fudosan Residential will contribute to the realization of a sustainable society and the SDGs by promoting neighborhood creation where people can live and use their homes safely and securely for many years.
- 1 On the rooftop of the office and retail building, 173 commercial-use solar panels will be installed, capable of maximum output of 82,497 kW.
- 2 On the exterior surface of the seismic isolation layer in the residential buildings, 208 extruded cement panels with built-in solar power generation sheets will be installed, capable of maximum output of 18,720 kW.
■Project Overview
| Project name | Kakoicho East District Category-I Urban Redevelopment Project |
|---|---|
| Developer | Kakoicho East District Urban Redevelopment Project Association |
| Location | Site in Nakano 4-Chome, Nakano-ku, Tokyo |
| Access | Four minutes on foot from Nakano Station on the JR Chuo and Sobu lines and Tokyo Metro Tozai Line |
| Building site area Area | A: Approx. 108,300 ft2 (10,059 m2) (residential buildings, office and retail building) Area B: Approx. 34,100 ft2 (3,170 m2) (residential buildings) |
| Total Building Floor Area | Area A: Approx. 982,400 ft2 (91,265.11 m2) Area B: Approx. 315,200 ft2 (29,286.25 m2) |
| Main uses of buildings | Residential, office, retail facilities, other |
| Structure and scale | < Area A > Residential building: Reinforced concrete construction, 2 floors below ground, 25 floors above ground Office and retail building: Steel structure, reinforced concrete construction, steel-framed reinforced concrete construction, 2 floors below ground, 12 floors above ground (stores to be built on floors 1 to 3) < Area B > Residential building: Reinforced concrete construction, 1 floor below ground, 20 floors above ground |
| Number of residential units (planned) | 807 units (Area A: 545 units, Area B: 262 units) |
| Schedule | September 2022: Construction December 2025: Completion residential buildings (Area A and Area B) January 2026: Office building opening (scheduled) Spring 2026: Retail facilities opening (scheduled) |
| Design and overall supervision | AXS SATOW INC. |
| Builder | TOKYU CONSTRUCTION CO., LTD. |
| Building and landscape design | Jun Mitsui & Associates Inc. Architects |
| Participating association members | Mitsui Fudosan Residential Co., Ltd., Mitsui Fudosan Co., Ltd. |
| Official property website | https://www.31sumai.com/mfr/X1514/ (only in Japanese) |
■Map
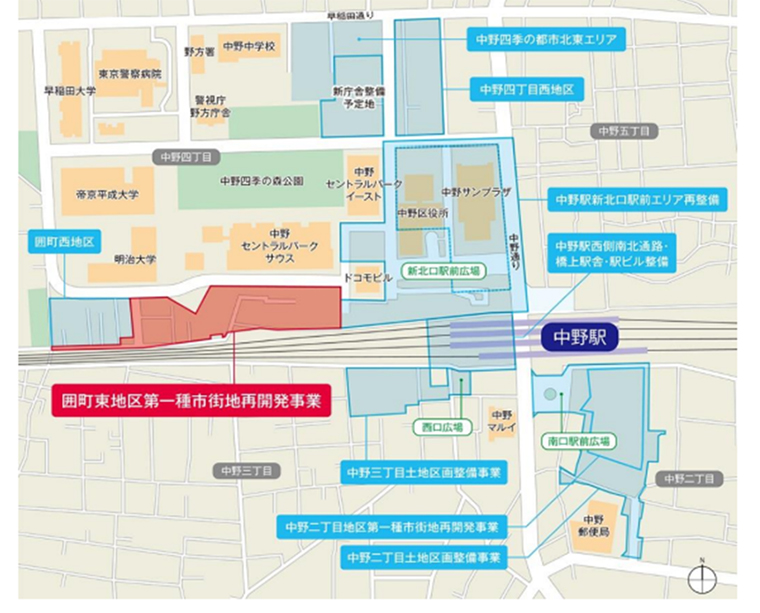
■About the Mitsui Fudosan 9BOX Infection Control Measure Standards
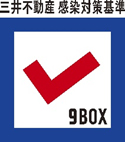
The Mitsui Fudosan Group has so far carried out thorough measures against COVID-19 according to each facility. However, the Group considered the necessity for easily understood infection prevention measures based on medical and engineering knowledge so that its facilities could be used with peace of mind even if a new variant were to spread in the future, and formulated the Mitsui Fudosan 9BOX Infection Control Measure Standards to be shared across the Group. The Group has developed diverse facilities such as office buildings, retail properties, hotels, resorts, logistics centers, and homes. By presenting measures that are easy to share not only within the Group but with all of society, it hopes to help solve society-wide issues.
Mitsui Fudosan will continue working to achieve a sustainable society through safe and secure neighborhood creation.
Reference release:https://www.mitsuifudosan.co.jp/english/corporate/news/2021/1001_01/
■Mitsui Fudosan Group’s Initiatives for SDGs
https://www.mitsuifudosan.co.jp/english/esg_csr/
The Mitsui Fudosan Group aims for a society that enriches both people and the planet under the principles of coexist in harmony with society, link diverse values and achieve a sustainable society, and advances business with an awareness of the environment (E), society (S) and governance (G), thus promoting ESG management. By further accelerating its ESG management, the Group will realize Society 5.0, which the Japanese government has been advocating, and contribute significantly to achieving the SDGs. Additionally, the Group formulated the following Group guidelines related to “Realize a Decarbonized Society” and “Diversity & Inclusion Promotion” in November 2021. The Mitsui Fudosan Group will continue to work toward solving social issues through neighborhood creation.
[References ]
Group Action Plan to Realize a Decarbonized Society
https://www.mitsuifudosan.co.jp/english/corporate/news/2021/1124/
Diversity & Inclusion Promotion Declaration and Initiative Policy
https://www.mitsuifudosan.co.jp/english/corporate/news/2021/1129_02/
■About Mitsui Fudosan Residential’s Carbon Neutral Design Promotion Plan
https://www.mfr.co.jp/content/dam/mfrcojp/company/news/2022/0315_01.pdf
Initiatives include reducing energy use by increasing the performance and durability of homes, promoting the provision of services that enable residents to enjoy contributing to the environment through energy conservation and other activities after moving into this condominium. In this way, the Company aims to realize carbon neutrality in both homes and living.
* The initiatives covered in this press release are contributing to two of the UN’s SDGs
| Goal 7 | Affordable and Clean Energy |
|---|---|
| Goal 11 | Sustainable Cities and Communities |



























