SMC to Establish R&D Base as a Global Flagship in Kashiwa-no-ha Smart City in 2025
Forming a central area for further improving R&D capabilities and creating innovation where researchers from around the world will gather
June 13, 2023
SMC Corporation
Mitsui Fudosan Co., Ltd.
June 13, 2023 – SMC Corporation (“SMC”) and Mitsui Fudosan Co., Ltd. (“Mitsui Fudosan”) hereby announce that SMC’s R&D base, which will serve as a global flagship, will be established in Kashiwa-no-ha Smart City in the fall of 2025.
SMC is a leading manufacturer of pneumatic equipment that contributes to automation and labor savings in all industries, accounting for 63% of the domestic market share and 39% of the global market share. The “Kashiwa-no-ha Campus New Technical Center (tentative name)” newly established by SMC in Kashiwa-no-ha Smart City will be equipped with state-of-the-art R&D facilities, and become a global flagship base to serve as the core of SMC’s technical centers located around the world.
SMC will establish an environment that heightens creativity and productivity based on the concept of a “smart wellness office” which enables employees to work comfortably in good health. In addition, customers and research staff from all over the world will gather here to engage in exchanges involving cutting-edge technology, make improvements to R&D capabilities, and create new innovation.
Starting with the creation of SMC’s global flagship base in Kashiwa-no-ha Smart City, one of the world's most advanced urban development efforts, going forward SMC and Mitsui Fudosan will consider collaborative programs in order to contribute to new industry creation in neighborhoods through open innovation with academia, startups and major corporations underway in Kashiwa-no-ha.
Overview of Kashiwa-no-ha Campus New Technical Center (tentative name)
| Location | Wakashiba, Kashiwa-shi (Three lots) |
|---|---|
| Overview | Three five-story buildings |
| Site Area | approx. 460,630 ft2 (42,794 m2) |
| Building Area | approx. 316,534 ft2 (29,407 m2) |
| Total Floor Area | approx. 918,376 ft2 (85,320 m2) |
| Total Investment | 120.0 billion yen |
| Number of Employees | 1,300 |
| Start of Construction | December 2023 Planned Completion: August 2025 |
| Building and Construction | Kajima Corporation |
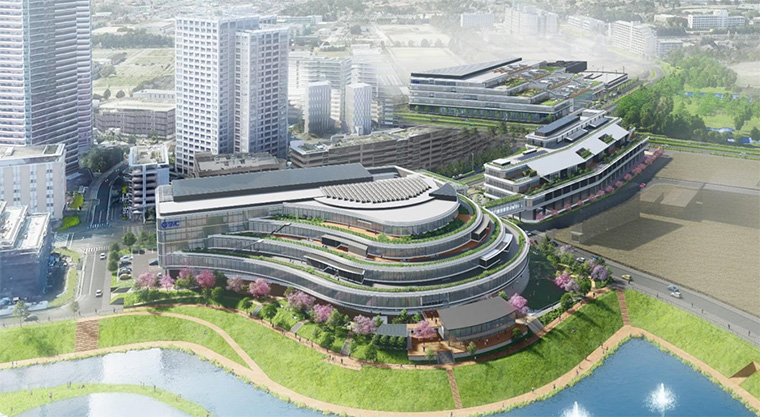
Bird’s-eye conceptual view of Kashiwa-no-ha Campus New Technical Center (tentative name)
■About Kashiwa-no-ha Smart City
Kashiwa-no-ha Smart City aims to be a neighborhood that will shape the future vision of the world in the Kashiwanoha area centered around Kashiwanoha-campus Station and promotes urban development based on the three pillars of “symbiosis with the environment,” “health and longevity” and “new industry creation.” Located approx. 30 minutes from central Tokyo, Kashiwa-no-ha Smart City offers tremendous accessibility, and is also an area of accumulated knowledge where the nation’s top research institutes such as The University of Tokyo, Chiba University, the National Cancer Center Hospital East, and the National Institute of Advanced Industrial Science and Technology (AIST Kashiwa), are concentrated within a 2 km radius of Kashiwanoha-campus Station.
Mitsui Fudosan promotes "mixed-use" urban development in which all functions of the city are concentrated, including residences, commercial facilities, offices, hotels, hospitals, universities, and parks, and a convenient living environment and rich nature are spread out around the station. Efforts are being made to create an environment that will propel the growth of many kinds of companies from major corporations to startups primarily with a focus on KOIL (Kashiwa-no-ha Open Innovation Lab) for new industry creation, and there are various mechanisms in place for promoting open innovation. These include communities to create collaboration, city-based demonstration fields, test circuits to support the development of robots and drones, etc., the formation of places and communities to promote industry-academia-medical collaboration in the life science field, data platforms for enriching lifestyles based on data from people and neighborhoods, and international innovation awards. Additionally, this is becoming a region open to the global community, as exemplified by the prestigious U.K. public school known as Rugby School Japan (tentative name) (approval pending) which will be opened in September 2023.
・Kashiwa-no-ha Smart City(https://www.kashiwanoha-smartcity.com/)
・KOIL Series(https://www.koil.jp/?lang=en)
■Comments from involved parties
Yoshitada Doi, Director and Executive Officer/Senior General Manager of Engineering Headquarters, SMC Corporation
Our company’s automatic control equipment is a product that can contribute to solving social issues such as global warming and a decline in the working population, so we expect demand for this product to continue to grow in the future. The existing Tsukuba Technical Center had become cramped due to the expansion of business contents, which led us to consider expanding and relocating the R&D base. Kashiwa-no-ha is truly the ideal location, with its combination of rich natural environments, concentration of cutting-edge research institutions, and convenience of public transportation access.
We would like this new technical center to be a center for innovation where talented staff from around the world can gather in a healthy, comfortable, and more efficient environment where they are motivated to work, and establish a place where they can interact openly with a wide range of people. We will also create an R&D base which customers can use with peace of mind from a BCP (business continuity plan) perspective.
Additionally, in collaboration with partners such as Mitsui Fudosan, Chiba Prefecture and Kashiwa City, we will provide spaces where the general public can gather including a café, a lush green promenade, and a plaza, and intend to contribute to the development of the community.
Kazunori Yamashita, Executive Managing Officer, General Manager, Kashiwa-no-ha Urban Planning and Development Department, Mitsui Fudosan Co., Ltd.
Kashiwa-no-ha Smart City has been promoting urban development through a public-private-academia collaboration for nearly 20 years with the objective of shaping the future vision of the world. Now, in order to create healthy neighborhoods and neighborhoods that generate innovation, we are undertaking various measures such as collaborations with academia and companies, data utilization, and area management. Various players will meet, interact and form alliances using neighborhoods as an open platform, which will make it possible to create solutions to problems that could not be solved alone. We are also aware that this will enable us to contribute to the growth and development of industries. SMC has been residing at KOIL TERRACE since 2021. They identified with the urban development being carried out at Kashiwa-no-ha Smart City, and so we were able to welcome their global flagship base to Kashiwa-no-ha at this time. Going forward, I firmly believe that collaborating with SMC will help to further advance our previous initiatives and contribute to the formation of a better society, and that Kashiwa-no-ha Smart City will develop into a world class smart city.
Taku Maruyama, Architectural Design Supervision Group, Group Leader, Architectural Design Division, Kajima Corporation
We planned to develop a research center where engineers from around the world could meet, collaborate, and maximize their creativity and productivity, based on the core philosophy of realizing a place that makes people want to work here. Within the research center, we established cafes, plazas and galleries for interactive events that will be open to the public in order to actively engage with members of the community. In addition, a portion of the buildings have been designed using fire-resistant wood, which provides the warmth of trees and contributes to the SDGs.
■Overview of the R&D Base
[ Features ]
- A design that forms affinity with the surrounding environment through greenery
- Realization of various environmentally conscious spaces
- Initiatives toward SDGs
- Biophilic design*1 which generates productivity and creativity
- 1 Biophilic design has gaining global attention in recent years for having the effect of improving the comfortability, productivity, and happiness of residents by incorporating elements of nature into architecture.
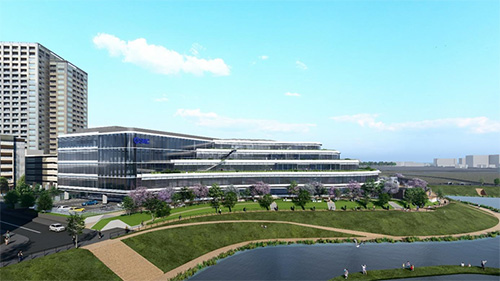
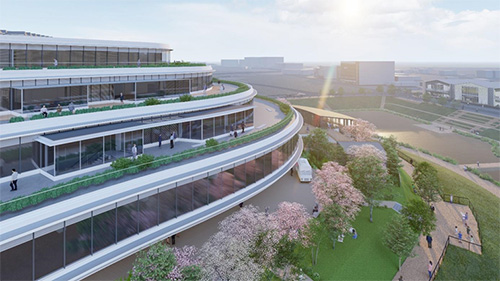
Conceptual image of Kashiwa-no-ha Campus New Technical Center (tentative name) exterior
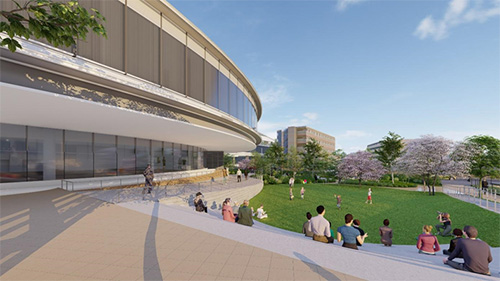
Conceptual image of Kashiwa-no-ha Campus New Technical Center (tentative name) outdoor plaza
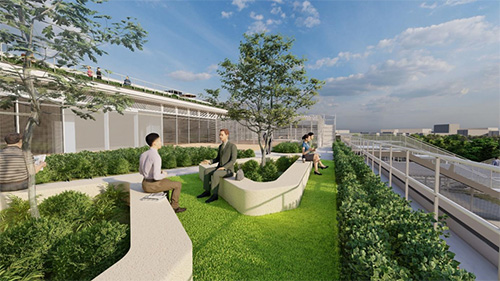
Conceptual image of Kashiwa-no-ha Campus New Technical Center (tentative name) rooftop
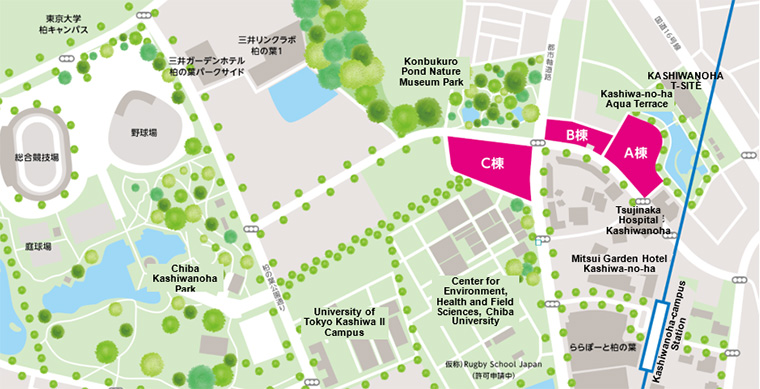
Plan Overview
Kashiwa-no-ha Campus New Technical Center Plan Building A
- A space open to the public that connects to the Aqua Terrace and adds color to the daily lives of residents
- A rooftop terrace as a place to enjoy hospitality for both inside and outside of companies
| Name | Kashiwa-no-ha Campus New Technical Center Plan Building A |
|---|---|
| Building Location | Plot 140-1, Plot 140-2, Wakashiba, Kashiwa-shi, Chiba Prefecture |
| Building Purpose | Research centers, offices, eating and drinking establishments |
| Site Area | approx. 168,673.06 ft2 (15,670.24 m2) |
| Building Area | approx. 113,290 ft2 total (10,525 m2 total) |
| Total Floor Area | approx. 337,340.09 ft2 total (31,339.92 m2 total) |
| Building Height | approx. 88.58 ft (27.00 m) (Maximum height of approx. 88.58 ft (27.00 m)) |
| Floors | 5 floors above ground |
| Structure | RC+S structure |
Kashiwa-no-ha Campus New Technical Center Plan Building B
- A green design with consideration to nearby residential areas, connecting two urban parks with offices
| Name | Kashiwa-no-ha Campus New Technical Center Plan Building B |
|---|---|
| Building Location | Plot 138-1, 138-2, 138-3, Wakashiba, Kashiwa-shi, Chiba Prefecture |
| Building Purpose | Research centers and offices |
| Site Area | approx. 76,898.88 ft2 (7,144.14 m2) |
| Building Area | approx. 52,711 ft2 total (4,897 m2 total) |
| Total Floor Area | approx. 153,789.69 ft2 total (14,287.53 m2 total) |
| Building Height | approx. 86.61 ft (26.40 m) (Maximum height of approx. 86.61 ft (26.40 m)) |
| Floors | 5 floors above ground |
| Structure | RC + S structure |
Kashiwa-no-ha Campus New Technical Center Plan Building C
- A green landscape connected to Konbukuro Pond Nature Museum Park
- Active utilization of a rooftop terrace and health promotion floor (5F) for employees
| Name | Kashiwa-no-ha Campus New Technical Center Plan Building C |
|---|---|
| Building Location | Plot 132-1, 132-2, Wakashiba, Kashiwa-shi, Chiba Prefecture |
| Building Purpose | Research centers and offices |
| Site Area | approx. 215,058.41 ft2 (19,979.58 m2) |
| Building Area | approx. 150,533 ft2 total (13,985 m2 total) |
| Total Floor Area | approx. 427,242.10 ft2 total (39,692.09 m2 total) |
| Building Height | approx. 92.88 ft (28.31 m) (Maximum height of approx. 92.88 ft (28.31 m)) |
| Floors | 5 floors above ground, 1 below |
| Structure | RC + S structure + fire-resistant wooden structure |
■About SMC Corporation https://www.smcworld.com/en-jp/
| Purpose of Business | Manufacturing and sales of automatic control equipment including pneumatic equipment |
|---|---|
| Head Office | Akihabara UDX, 4-14-1 Sotokanda, Chiyoda-ku, Tokyo |
| Established | April 1959 |
| Representative | President Yoshiki Takada |
| Stock Exchange Listing | Tokyo Stock Exchange Prime Market (Securities Code: 6273) |
| Net Sales | 824.7 billion yen |
| Net Income | 224.6 billion yen |
| Number of Employees | 22,988 |
■Mitsui Fudosan Group’s Initiatives for SDGs
https://www.mitsuifudosan.co.jp/english/esg_csr/
The Mitsui Fudosan Group aims for a society that enriches both people and the planet under the principles of coexist in harmony with society, link diverse values and achieve a sustainable society, and advances business with an awareness of the environment (E), society (S) and governance (G), thus promoting ESG management. By further accelerating its ESG management, the Group will realize Society 5.0, which the Japanese government has been advocating, and contribute significantly to achieving the SDGs. Additionally, the Group formulated the following Group guidelines related to “Realize a Decarbonized Society” and “Diversity & Inclusion Promotion” in November 2021 and “Biodiversity” in March 2023. The Mitsui Fudosan Group will continue to work toward solving social issues through neighborhood creation.
[ References ]
・Group Action Plan to Realize a Decarbonized Society
https://www.mitsuifudosan.co.jp/english/corporate/news/2021/1124/
・Formulated Diversity and Inclusion Promotion Declaration and Initiatives Policy
https://www.mitsuifudosan.co.jp/english/corporate/news/2021/1129_02/
・Mitsui Fudosan Establishes the Mitsui Fudosan Group Biodiversity Policy
https://www.mitsuifudosan.co.jp/english/corporate/news/2023/0413/
* The initiatives covered in this press release are contributing to two of the UN’s SDGs.
| Goal 8 | Decent Work and Economic Growth |
|---|---|
| Goal 9 | Industry, Innovation and Infrastructure |



























