Start of Construction on Yaesu 2-Chome Central District Category-I Urban Redevelopment Project
- Launch of Mixed-Use Project, Final Stage in One of the Largest Redevelopments of Three Districts in Front of Tokyo Station -
Augst 26, 2024
Yaesu 2-Chome Central District Urban Redevelopment Project Association
KAJIMA CORPORATION ▪ Sumitomo Realty & Development Co., Ltd. ▪
Urban Renaissance Agency
Hankyu Hanshin Properties Corp. ▪ Hulic Co., Ltd. ▪ Mitsui Fudosan Co., Ltd.
Key Points of this Press Release
- On August 8, construction began on the Yaesu 2-Chome Central District Category-I Urban Redevelopment Project, which is the final stage in one of the largest redevelopments of three districts in front of Tokyo Station.*1 In addition to offices and retail facilities, the mixed-use project includes serviced apartments, an international school, a theater, and a bus terminal. It will transform the Yaesu community by creating new energy.
- Tokyo Midtown Yaesu, the Yaesu Underground Shopping Mall, and KYOBASHI EDOGRAND will be connected via an underground passageway, enhancing mobility in front of Tokyo Station and the Kyobashi area.
- Energy cooperation with Tokyo Midtown Yaesu will realize low environmental impact and high BCP performance. Energy conservation will be advanced, with the aim of acquiring ZEB Ready*2 certification for the office portion of the building.
Tokyo, Japan, August 26, 2024 - The Yaesu 2-Chome Central District Urban Redevelopment Project Association, comprising the six companies of KAJIMA CORPORATION, Sumitomo Realty & Development Co., Ltd., Urban Renaissance Agency, Hankyu Hanshin Properties Corp., Hulic Co., Ltd., and Mitsui Fudosan Co., Ltd., announced today that a groundbreaking ceremony was held to mark the start of construction on the Yaesu 2-Chome Central District Category-I Urban Redevelopment Project (hereinafter, “the project”) on August 8, 2024. The project is scheduled for completion on January 31, 2029.
The project will bring development, growth, and vigor to the Yaesu area around Tokyo Station, while raising Tokyo’s global competitiveness and contributing to the realization of a sustainable society.
- 1 This refers to the three category-I urban redevelopment projects of Tokyo Station Yaesu 1-Chome East District, Tokyo Midtown Yaesu, and Yaesu 2-Chome Central District (the district).
- 2 A zero energy building (ZEB) is a building that aims for net-zero energy consumption while providing a comfortable indoor environment. “ZEB Ready” means a building using advanced architectural designs targeting ZEB, with an exterior capable of high heat insulation and highly efficient, energy-saving equipment. It is defined as a building that reduces primary energy consumption by 50% or more from standard primary energy consumption, excluding renewable energy.
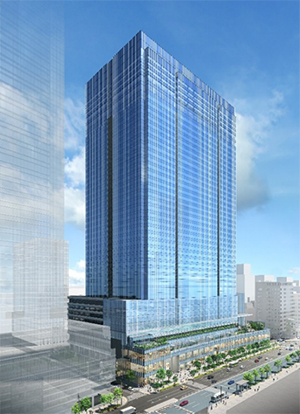
Perspective drawing of exterior
(Tokyo Station Yaesu Exit side)
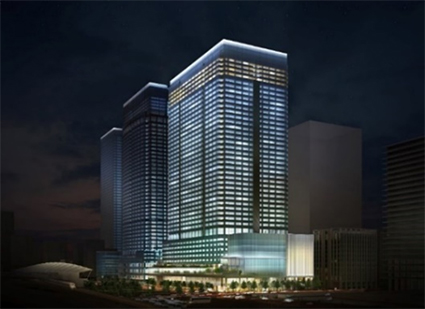
Perspective drawing of exterior at night
(Yurakucho Station side)
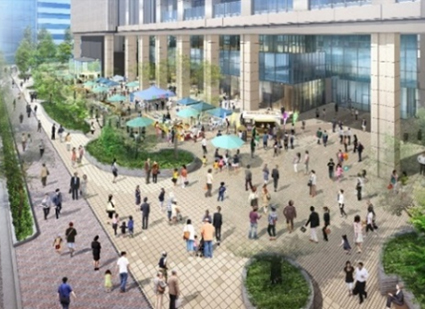
Perspective drawing of outdoor plaza
1.On August 8, construction began on the Yaesu 2-Chome Central District Category-I Urban Redevelopment Project, which is the final stage in one of the largest redevelopments of three districts in front of Tokyo Station.
The project marks the final stage in the redevelopment of three districts in front of Tokyo Station. It is one of the largest mixed-use projects around Tokyo Station on a site of roughly five acres (approx. two hectares) with total floor area of about 4,197,900 ft2(approx. 390,000 m2).
Also, it will feature offices boasting a scale suitable to serve as headquarters, retail facilities to encourage use by office workers, visitors, and others, a bus terminal operated in integrated manner with underground connections to places like Tokyo Midtown Yaesu, and a theater providing entertainment and bringing vitality to the Yaesu area. Moreover, it will create new vigor around Tokyo Station and help bolster Tokyo’s global competitiveness with elegant, serviced apartments to meet the diverse accommodation needs of non-Japanese people and an international school offering world-class education to foreign children.
[ Sectional view (from Tokyo Station side) ]
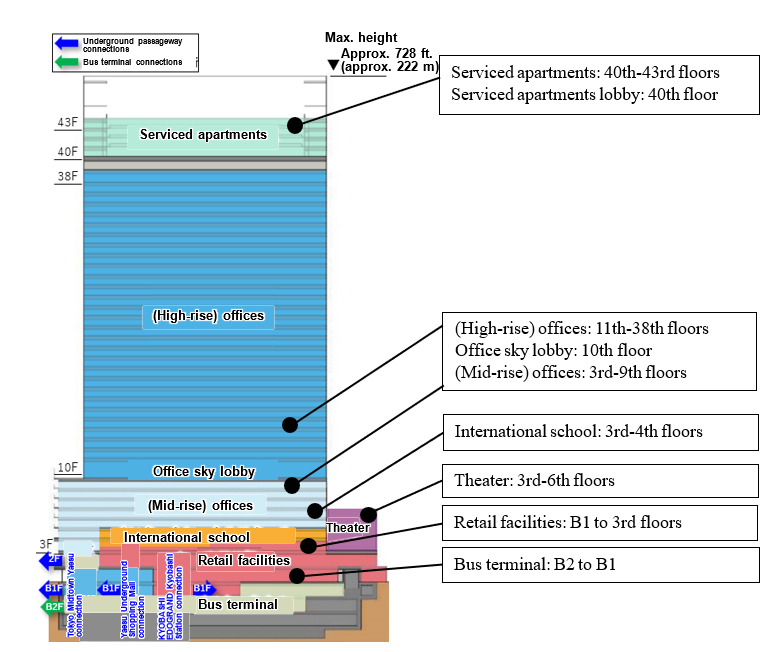
■Offices
Office space on the 11th through 38th floors will have one of the largest floor plates in Tokyo at over roughly 67,812 ft2(approx. 6,300 m2) for each floor, enabling space for rent to be set up in all four directions. Offering a floor plate that fosters communication will help raise tenants’ corporate value.
■Retail facilities
About 50 stores are scheduled to open in space on the first basement floor through the third floor. By connecting the first basement floor and the second floor to Tokyo Midtown Yaesu, a retail space with over 100 stores (about 177,915 ft2, approx. 16,528 m2) from the two facilities combined will be created. Moreover, Yaesu Book Center, a pioneer in large-scale bookstores, plans to open a new location in the building.
■Theater
A theater on the third through sixth floors will offer authentic theater performances to be enjoyed. As a hub for entertainment, it will bring new vigor to the Yaesu area.
■Serviced apartments
Hotel-like serviced apartments to meet a wide range of accommodation needs from a one-night stay to medium- to long-term visits are planned for the 40th through 43rd floors. In addition to guest rooms, they are scheduled to be equipped with a restaurant, fitness center, and business support facilities. Concierge and reception staff proficient in English and Japanese will assist in providing a comfortable stay for non-Japanese guests.
■International school
Plans are to invite an international school to offer a world-class educational curriculum at school facilities including a gymnasium, pool, and outdoor athletic field to be built on the third and fourth floors. By providing a robust educational environment for foreign children, the aim is to play a role in non-Japanese workers’ and their families’ lives. Along with the serviced apartments, the international school will contribute to enhancing international competitiveness.
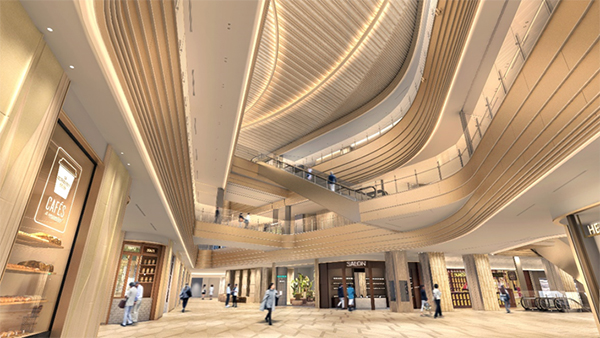
Indoor plaza on first floor of retail space
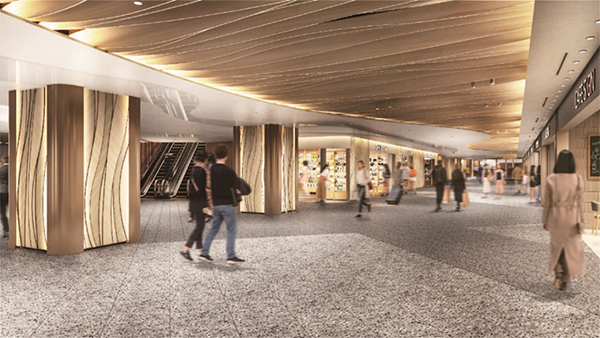
Passageway on first basement floor of retail space
2.Tokyo Midtown Yaesu, the Yaesu Underground Shopping Mall, and KYOBASHI EDOGRAND will be connected via an underground passageway, enhancing mobility around the Tokyo Station and Kyobashi area.
The project will lead the connection of Tokyo Midtown Yaesu, the Yaesu Underground Shopping Mall, and KYOBASHI EDOGRAND via an underground passageway. This will establish a pedestrian network linking Tokyo Station to Kyobashi Station on the Ginza Line, further enhancing mobility around Tokyo Station.
Also, the project will involve establishing a highway bus terminal with seven berths (places for boarding/deboarding buses), which will be operated an integrated manner with bus terminals at Tokyo Midtown Yaesu and the Tokyo Station Yaesu 1-Chome East District B Zone Category-I Urban Redevelopment Project. It will be one of Japan’s largest highway bus terminals with 20 berths in total for the three districts, which will strengthen the area around Tokyo Station’s function as a transportation hub.
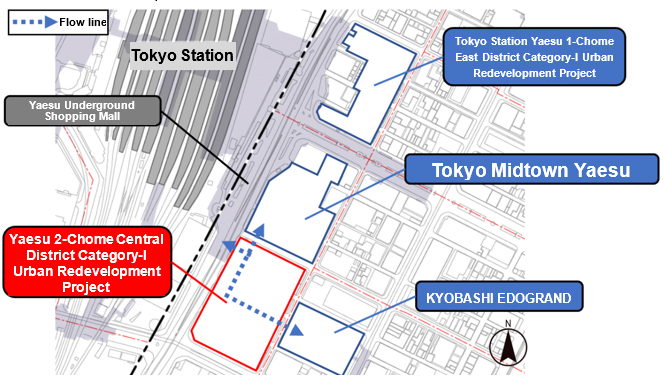
Layout
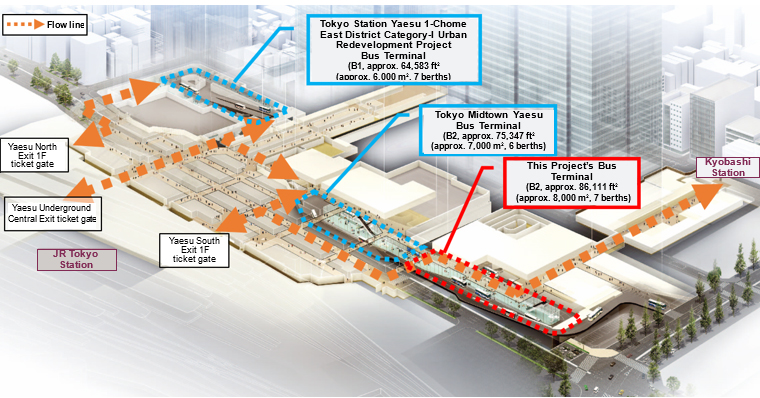
Perspective drawing of underground passageway
3.Energy cooperation with Tokyo Midtown Yaesu will realize low environmental impact and high BCP performance. Energy conservation will be advanced, with the aim of acquiring ZEB Ready certification for the office portion of the building.
The project will involve equipping the building with a cogeneration system (hereinafter “CGS”) comprising an emergency generator and a normal generator to supply electricity and heat. Along with coordinating with the CSG installed at Tokyo Midtown Yaesu to reduce environmental impact through energy-efficient operations, energy conservation will be promoted at the building with the aim of acquiring ZEB Ready certification for the office areas. This will enable supply of 100% of normal power for 72 hours and 50% of normal power after 72 hours during a power outage as long as gas supply continues, supporting corporate tenants’ business continuity planning (BCP). Further, plans are to continue to provide energy to facilities within the building to temporarily accommodate those unable to return to their homes during emergencies, contributing to enhanced disaster preparedness in the Yaesu area and the creation of a safe and secure community.
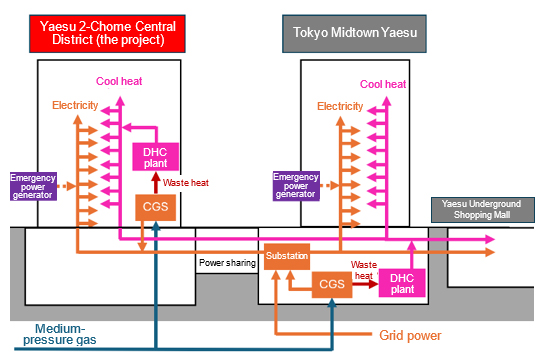
Image of energy coordination
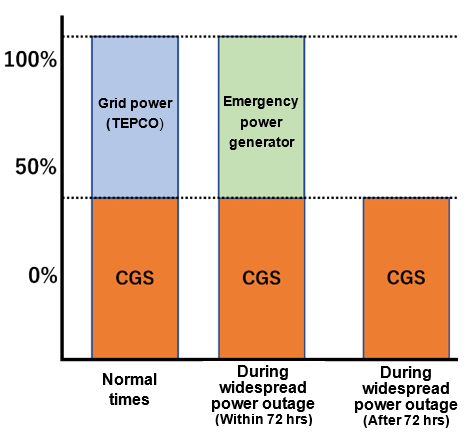
Image of power supply during a widespread power outage
[Project overview]
| Project name | Yaesu 2-Chome Central District Category-I Urban Redevelopment Project |
|---|---|
| Builder | Yaesu 2-Chome Central District Urban Redevelopment Project Association |
| Location | 4, 5, 6 and 7, Yaesu 2-Chome, Chuo-ku, Tokyo |
| Zone area | Approx. 5.4 acres (approx. 2.2 hectares) |
| Site area | Approx. 210,542 ft2(approx. 19,560 m2) |
| Total floor area | Approx. 4,190,282 ft2(approx. 389,290 m2) |
| Main purposes | Offices, retail facilities, theater, serviced apartments, international school, bus terminal, parking lot, etc. |
| Number of floors/max height | 43 floors above ground, 3 floors below ground, approx. 744 ft. (approx. 227 m) |
| Architect/builder |
|
| Access | 3 min. walk from JR Tokyo Station Yaesu Exit (direct underground access) 2 min. walk from Kyobashi Station on the Tokyo Metro Ginza Line (direct underground access) 8 min. walk from Nihombashi Station on the Tokyo Metro Tozai Line, the Tokyo Metro Ginza Line, and the Toei Asakusa Line 5 min. walk from Ginza-itchome Station on the Tokyo Metro Yurakucho Line |
| Completion | January 31, 2029 (planned) |
[Map]
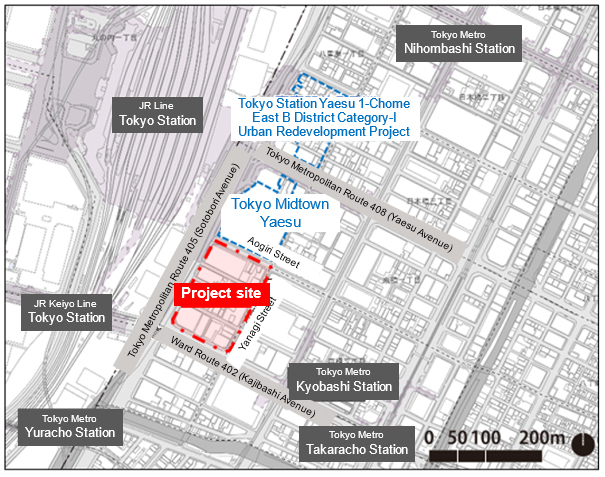
About the Sustainable Development Goals (SDGs)
The Sustainable Development Goals (SDGs) are a set of international goals for 2030 adopted by the UN Summit in 2015. Seventeen goals and 169 targets have been set, with various entities required to work together to achieve them. This project is intended to contribute to the following three goals in particular.
(The Project’s Contribution to the SDGs)
| Goal 7 | Affordable and Clean Energy |
|---|---|
| Goal 8 | Decent Work and Economic Growth |
| Goal 11 | Sustainable Cities and Communities |



























