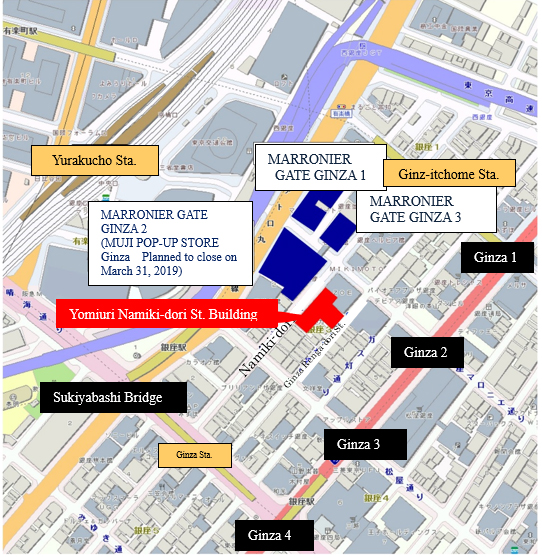The Yomiuri Namiki-dori St. Building Completed in February 28, 2019
Global Flagship Store MUJI GINZA and Japan’s First MUJI HOTEL, MUJI HOTEL GINZA
Grand Opening on April 4, 2019
February 28, 2019
The Yomiuri Shimbun
Mitsui Fudosan Co., Ltd.
Tokyo, Japan, February 28, 2019 - Mitsui Fudosan Co., Ltd., a leading global real estate company headquartered in Tokyo, announced today that construction was completed on a retail and hotel complex building it has been developing jointly with The Yomiuri Shimbun in Ginza 3 chome, Chuo-ku. The building name has now been decided as “Yomiuri Namiki-dori St. Building” and a completion ceremony was held on February 21.
Main points of this press release
- The building name has been decided as “Yomiuri Namiki-dori St. Building”
- Building completed on February 28, 2019
- Grand opening of global flagship store MUJI GINZA, restaurant MUJI Diner, and Japan’s first MUJI HOTEL, MUJI HOTEL GINZA on Thursday, April 4, 2019
The building is located on Namiki-dori St., which has seen several rebuilding projects in recent years. It houses MUJI’s global flagship store, MUJI GINZA (1F to 6F), a restaurant, MUJI Diner (basement floor 1F), and Japan’s first MUJI HOTEL, MUJI HOTEL GINZA (6F to 10F). The grand opening of the building will be held on Thursday, April 4, 2019.
The Yomiuri Shimbun had developed the retail facility MARRIONNER GATE GINZA 1, 2, 3 on Ginza Marronnier-dori St. where its headquarters was located until 1972. By adding the MUJI brand, which is also extremely popular overseas, the facility will create new flows of people and encounters in Ginza.
The environmental design and execution design supervision of the building was carried out by Ishimoto Architectural & Engineering Firm, Inc., with implementation design and construction performed by Takenaka Corporation. The structure has 3 floors below ground and 10 above. It is a large scale facility with a site extending 50-meters along Namiki-dori St., one of the largest in Ginza. The exterior has a simple yet elegant silver undertone that harmonizes with MUJI’s image. The main store entrance is located on the Namiki-dori St. side, with the hotel entrance and store sub-entrance positioned on the Ginza Renga-dori St. side, providing a link between the two streets that is designed to improve the accessibility of the area.
Mitsui Fudosan will manage the project development such as planning, designing, construction control and tenant search until completion and thereafter the master lease for the tenants.
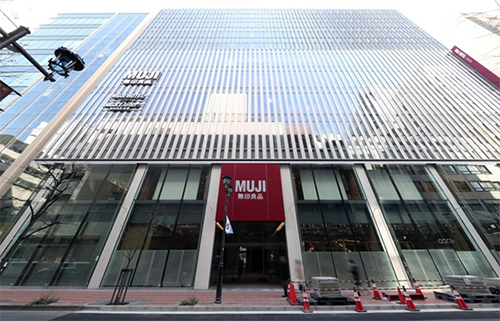
Exterior view of Yomiuri Namiki-dori St. Building
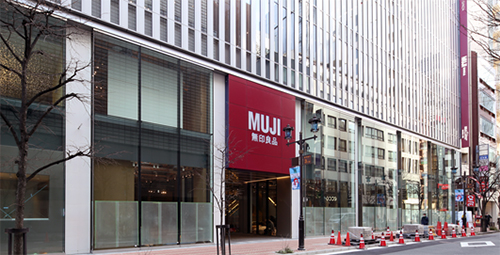
Exterior view of the lower floor of Yomiuri Namiki-dori St. Building
Overview of MUJI GINZA, MUJI Diner, MUJI HOTEL GINZA
MUJI GINZA
The store aims to be a place where actual encounters and connections are created by serving as a gathering point for the various perspectives of people connected to the store, including visitors to Ginza from around the world, people living and working in Ginza, and the producers who create the products sold in the store. In doing so it will spread MUJI’s vision of “a Simple, Pleasant Life” throughout the world.
Plans for new products and services include a Fruits & Vegetables market on the first floor, selling seasonal fruits and vegetables grown organically or with reduced agrochemicals, mainly by farmers in local Kanto prefectures. Another plan is for a Bakery, which will sell freshly baked bread for customers of all ages, as well as a Juice Stand, a tea blending service, and a service delivering daily bentos (boxed lunches) to the local area around Ginza (Chuo, Chiyoda, and Minato wards). On the fourth floor is a Book Customization Service, that enables customers not only to buy and read a book, to also to customize it and make it their very own. On the fifth floor, MUJI SUPPORT provides a consultation service regarding any annoyances in daily life. Specialist staff help customers with their homes by providing a range support services that address storage issues, product selection, and other homemaking issues.
MUJI Diner
A restaurant, MUJI Diner, will open on the first basement floor, operating from morning till night to provide a space to enjoy spending time with family, friends, or oneself. The restaurant will communicate the importance and enjoyment of food by providing simple meals that are delicious to eat in a relaxed space. Breakfast (07:30-11:00) is designed to “prepare the body to start the day,” offering simple, healthy breakfast sets including freshly made soymilk broth, rice balls, and miso soup, freshly baked bread and fried eggs. Lunch (11:00-15:00) is based on the theme of “delicious set menus,” featuring freshly caught fish of the day delivered every morning from Odawara fishing port accompanied by a salad bar. For dinner (17:00-22:00) the menu concept is “eating together around the table,” featuring meals that emphasize quality, fresh ingredients, including seafood delivered straight from Odawara fishing port, meat and vegetables selected in person from production areas.
MUJI HOTEL GINZA
The MUJI HOTEL GINZA will operate on the upper floors above MUJI GINZA. It is the third MUJI HOTEL, following two other facilities operating in Shenzhen and Beijing, China. The sixth floor reception and 79 guestrooms on floors 7 to 10 are designed with the concept of “anti-gorgeous, anti-cheap,” to provide a good sleep, a space to rest both body and mind while travelling, and services that connect staying guests with the local area, all at the perfect price. The hotel is designed to provide a base for travelers where even while traveling, guests can enjoy the sense of an extension of ordinary life during their stay and experience the concept of MUJI while sampling the attractions of Tokyo and Ginza.
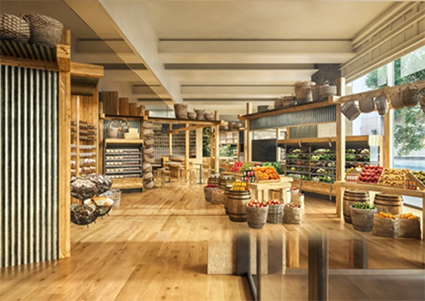
Computer generated image of 1F Fruits & Vegetables Market
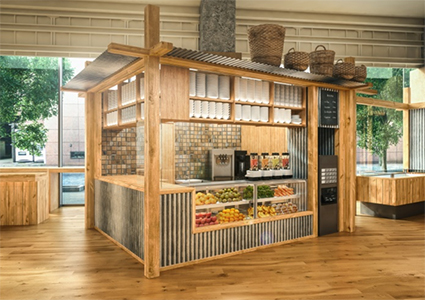
Computer generated image of 1F Juice Stand
Floor Plan

Overview of Yomiuri Namiki-dori St. Building
| Location | 3-5, Ginza 3 chome, Chuo-ku, Tokyo |
|---|---|
| Operation and management | The Yomiuri Shimbun |
| Access | Two-minute walk from Ginza Station by Tokyo Metro (Ginza line, Marunouchi line and Hibiya line Two-minute walk from Ginza-itchome station by Tokyo Metro (Yurakucho line) Three-minute walk from Yurakucho station by JR |
| Site area | Approx. 14,455 ft2 (1,343 m2) |
| Gross floor area | Approx. 153,288 ft2 (14,241 m2) |
| Facility | Stores: B1F to 6F Hotel: 6F to 10F |
| Structure | Three floors below ground, ten floors above ground and two floors penthouse; Steel structure and steel reinforced concrete structure; 190 ft (58 m) at the highest point |
| Environmental design and execution design supervision | Ishimoto Architectural & Engineering Firm, Inc. |
| Design and construction | Takenaka Corporation |
| Construction commencement | June 15, 2017 |
| Completion and opening | Completion: February 28, 2019; opening: April 4, 2019 |
Location Map
