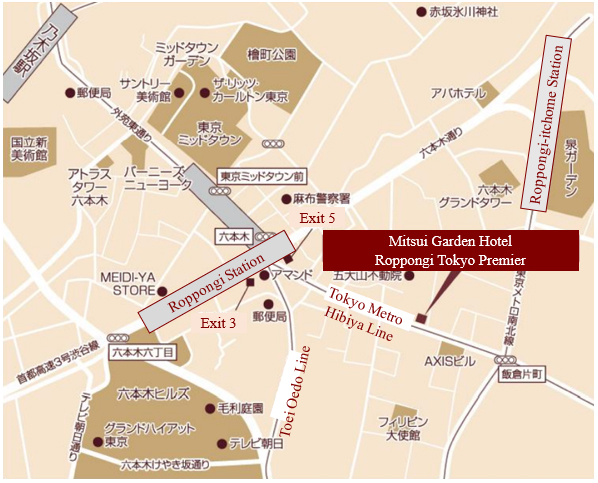First Mitsui Garden Hotels Premier Series Hotel to Open in the Roppongi Area
Mitsui Garden Hotel Roppongi Tokyo Premier
(opening on January 24, 2020)
Hotel boasting a restaurant and bar with the highest terrace in Roppongi
January 15, 2020
Mitsui Fudosan Co., Ltd.
Mitsui Fudosan Hotel Management Co., Ltd.
Tokyo, Japan, January 15, 2020—Mitsui Fudosan Co., Ltd., a leading global real estate company headquartered in Tokyo, and Mitsui Fudosan Hotel Management Co., Ltd. announced today that they have decided to hold a grand opening for Mitsui Garden Hotel Roppongi Tokyo Premier on Friday, January 24, 2020.
The location of the hotel is not far from large-scale, multi-use facilities such as Tokyo Midtown and Roppongi Hills, and offers outstanding access to public transport being just 5 minutes on foot from Roppongi Station on the Tokyo Metro Hibiya Line and Toei Oedo Line and 7 minutes on foot from Roppongi-itchome Station on the Tokyo Metro Namboku Line. It fulfills all accommodation requirements of domestic and international travelers visiting for business and leisure.
The concept of Mitsui Garden Hotel Roppongi Tokyo Premier is “Superb Experience: Have an exciting time in Roppongi.” It offers a sophisticated space created through collaboration with leading international designers and artists that combines Roppongi’s glitz with fine Japanese aesthetics. Guest rooms have the largest average floor area of all the hotels in the Mitsui Garden Hotels Premier Series, boasting spacious bathrooms and plenty of storage space so that guests can relax and enjoy their stay in a top-quality hotel.
BALCÓN TOKYO, a restaurant and bar operated by zetton inc., will open on the top floor. The terrace, with awe-inspiring views of Tokyo Tower, is a rare, open-air dining space located at the highest level in Roppongi. Guests can savor exquisite cuisine perfectly matched with wine and champagne while admiring unmatched views of central Tokyo.
Features of Mitsui Garden Hotel Roppongi Tokyo Premier
- A highly convenient location near Roppongi and Roppongi-itchome Stations at the heart of cosmopolitan Roppongi
- Specialists from Japan and overseas collaborate to create an interior design that expresses the dazzle of the Roppongi neighborhood and provides an elegant, relaxing space
- BALCÓN TOKYO, a restaurant and bar with the highest terrace in Roppongi, opens in the hotel
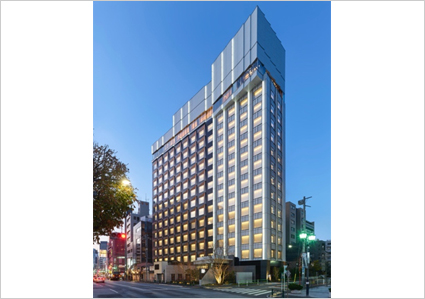
Exterior view
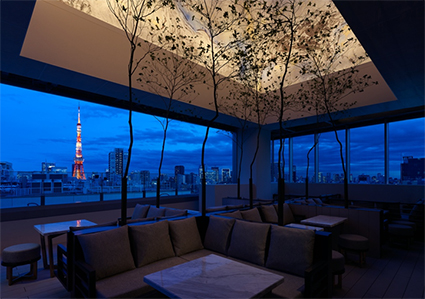
Restaurant (terrace)
■Features of Mitsui Garden Hotel Roppongi Tokyo Premier
1.A highly convenient location near Roppongi and Roppongi-itchome Stations at the heart of cosmopolitan Roppongi
The hotel is located in the heart of Roppongi, a district with large-scale, multi-use facilities such as Tokyo Midtown and Roppongi Hills as well as many embassies and office buildings where foreign companies are based. It is also conveniently located for public transport, near Roppongi and Roppongi-itchome Stations—an optimal base for domestic and international travelers visiting for business and leisure.
2.Specialists from Japan and overseas collaborate to create an interior design that expresses the dazzle of the Roppongi neighborhood and provides an elegant, relaxing space
(1) Hotel concept is “Superb Experience: Have an exciting time in Roppongi”
Mitsui Garden Hotel Roppongi Tokyo Premier debuts as a sophisticated hotel that welcomes guests with a flamboyant design that offers an otherworldly experience and a refined, relaxing space. A team of Japanese architects, artists, and designers who are popular overseas collaborated to create a design that combines the glitz of the cosmopolitan Roppongi district of Tokyo with Japanese style and aesthetics. Guests can relax in this space and enjoy the attentive hotel service with every comfort in mind.
(2) Exterior
Jun Mitsui & Associates Inc. Architects was selected for the exterior architectural and façade design. Traditional Japanese style and values, in the form of prayer-themed décor such as yosegi-zukuri (a traditional Japanese woodwork technique), origami, and folding screens, are conveyed to overseas visitors. The vivid exterior is not overshadowed by the cosmopolitan cityscape of Roppongi, and the delicacy of light and shade created by the prayer theme changes with the time of day. With these qualities, the building has a presence that makes it a distinctive landmark in the neighborhood.
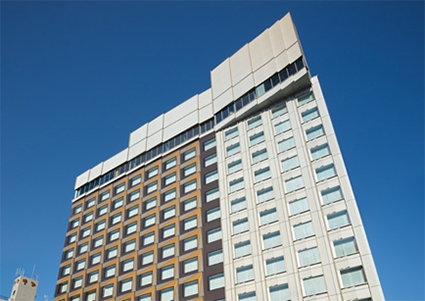
Exterior design with prayer-themed décor
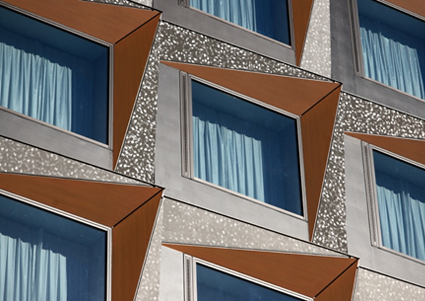
Exterior wall with wood grain pattern
(3) Exterior plantings
Large spaces for plantings were secured on the perimeter of the site and in front of the main entrance, and cherry trees and Japanese maples were chosen as symbol trees. Colorful trees that express the four seasons create a green, shady oasis that contrasts the hustle and bustle of Roppongi, providing guests and passersby with a welcome dose of nature therapy.
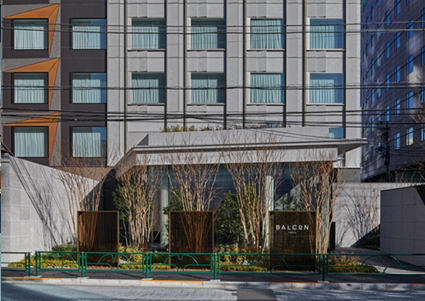
Planting space (front of hotel)
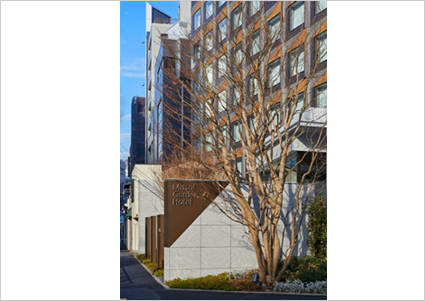
Symbol tree (Japanese maple)
(4) Lobby and lounge (1F)
Past the main entrance, a comfortable and spacious lobby with a two-story atrium welcomes arriving guests. The giant fabric art hung in the atrium was created by internationally renowned textile designer Akane Moriyama of Studio Akane Moriyama. The ultra-fine fabric with aluminum coating is draped in multiple layers, changing color and hue depending on the viewing angle and light. Transforming with the weather and time of day, its languid movement caused by the air conditioning system helps guests to slow down, relax, and calm their minds.
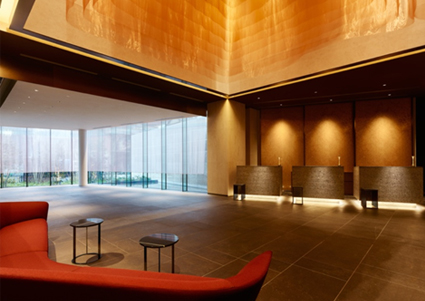
Lobby
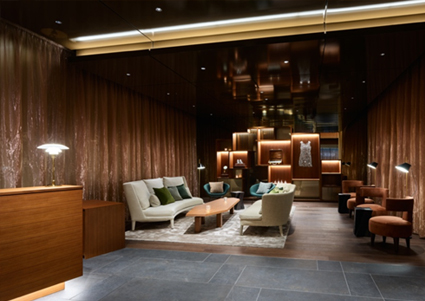
Lounge
(5) Art
Works of art are exhibited like a museum throughout the hotel, in the lobby, hallways and guest rooms. Inspired by traditional Japanese techniques and materials, and the history and the glamorous poise of Roppongi, distinctive art works with diverse materials, textures, and styles of expression accent the interior, upgrading the guest experience into something special.
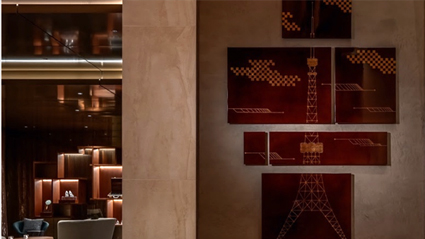
(Lobby)
An artwork of Tokyo Tower with a lacquer finish in the lobby. Guests from Japan and abroad are amazed by the rare fusion of traditional Japanese aesthetics and a symbol of Tokyo.
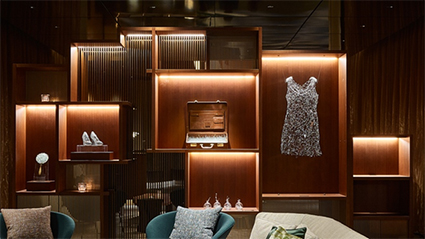
(Lounge)
Glass art in the lounge expressing the enchantment and allure of Roppongi, featuring motifs such as a dress and high heels made from crushed glass.
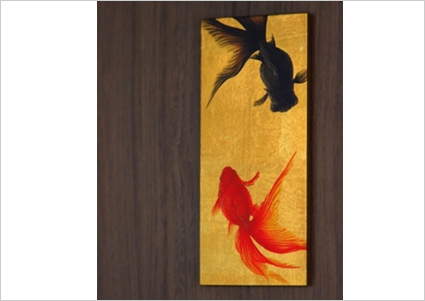
(Guest room)
Referencing the history of Roppongi, a breeding center for goldfish in the late Edo through Meiji periods, a goldfish illustration is hung on the wall of a guest room.
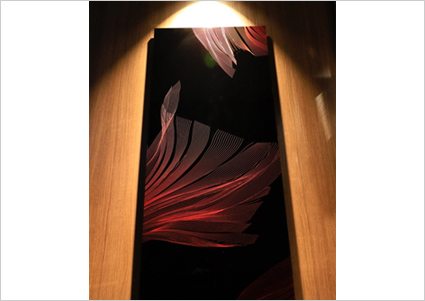
(Hallway)
The dazzling yet elegant entertainment district of Roppongi is expressed in the alluring form of a swimming goldfish in a line drawing decorated with silver foil. This artwork is displayed in a hallway.
(6) Guest rooms (2F–13F)
NOMURA Co., Ltd. undertook guest room design, while Keita Aono, representative of onndo (currently one of the most sought-after design offices) acted as chief designer. Guests can enjoy an elegant, charming, and hospitable space that expresses the glamorous poise of Roppongi through indirect lighting and the luster of materials used, while incorporating Japanese style. The unit bath has an open feel with the use of a glass screen, large tiles create a luxury interior, and a separate washbasin in the bedroom combines opulent design with functionality.
Guest rooms have the largest average floor area (approximately 27 m2) of all the hotels in the Mitsui Garden Hotels Premier Series. There are 11 room types in total, with the Junior Suite (floor area: approximately 60 m2) located on the top guest room floor.
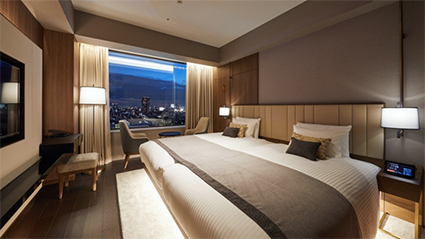
Guest room (Superior Twin)
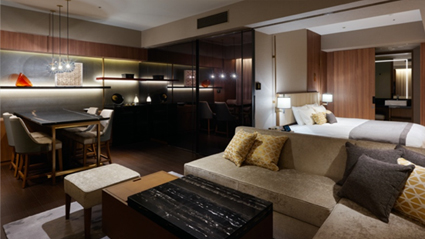
Guest room (Junior Suite King)
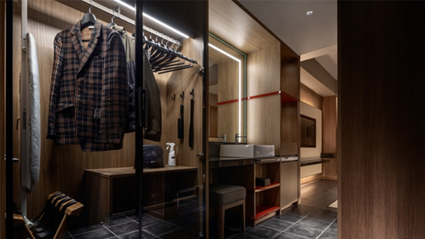
Closet and washbasin
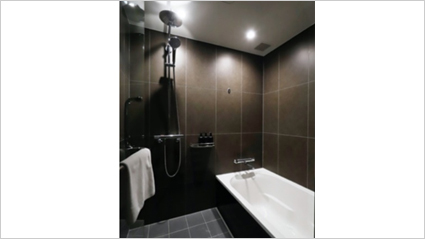
Bathroom
The hotel also offers two exclusive amenities in Deluxe King, Deluxe Twin, and Junior Suite King (24 in total).
< 1 > Bath amenities
We selected BALMAIN, one of the most popular luxury brands, for bathroom amenities. Body care items with BALMAIN’s attention to detail offer a luxurious experience for body and soul.
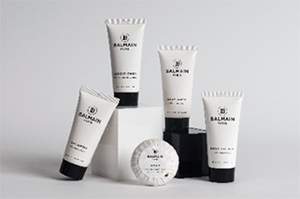
BALMAIN bath amenities set
< 2 > Minibar
A set of Dassai Junmai Daiginjo (premium sake), a brand driving the global sake boom, is provided free in the minibar.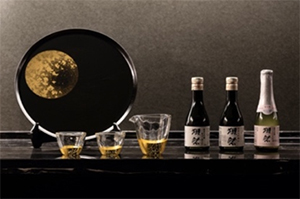
Dassai Junmai Daiginjo set
(7) Fitness room (13F)
A fitness room for guests only, equipped with Europe’s leading fitness machine brand Technogym’s latest machines, is provided in response to requests from overseas guests. Guests can enjoy their travel workouts to the best music curated by the hotel.
Gym opening hours: 6:30–23:00 (planned)
* Appointment required, for guest use only
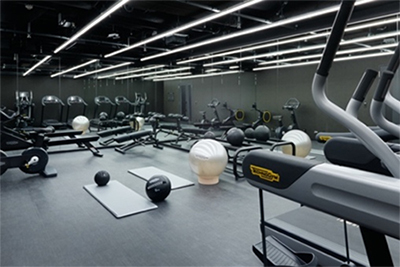
Fitness room
3. BALCÓN TOKYO, a restaurant and bar with the highest terrace in Roppongi, opens in the hotel (14F)
BALCÓN TOKYO, a restaurant and bar operated by zetton inc. opens on the top floor (14F). Here a rare terrace has been set up where guests can enjoy stunning city views over Tokyo Tower and Roppongi Hills with exquisite meals perfectly matched with champagne. For breakfast, a Western-style half buffet with a choice of one main dish is served. Carefully selected, locally grown fresh ingredients (including farm-fresh organic vegetables) are used so that overseas guests can appreciate the quality of Japanese food.
Yasumichi Morita of GLAMOROUS co., ltd., an internationally popular interior designer, created an exclusive, modern art deco space that combines a keen aesthetic and modern sensitivity.
The dining room is available as a guest lounge from 11:00 to 16:00, with free self-service drinks provided.
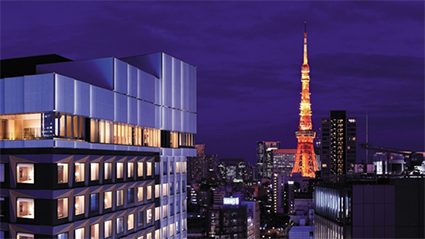
Exterior (top-floor restaurant and bar BALCÓN TOKYO)
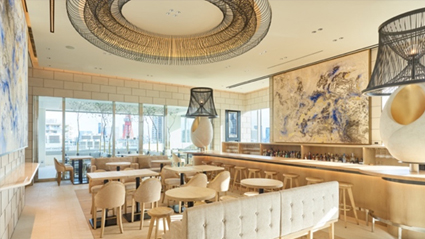
Restaurant (interior)
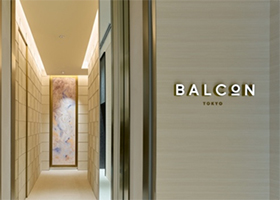
Restaurant entrance
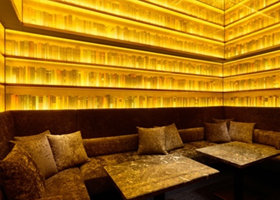
Private room within the restaurant
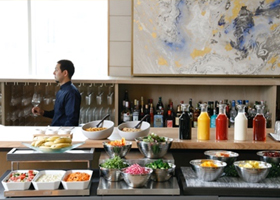
Breakfast (half buffet)
Overview of the restaurant BALCÓN TOKYO
| Opening hours | Breakfast 6:30–10:30 (last entry: 10:00) Dinner 17:00–26:00 (last order: 25:00 for food and 25:30 for drinks) * Guest lounge hours: 11:00–16:00 |
|
|---|---|---|
| Number of seats | Breakfast: 106; dinner and bar: 128 * Not including 38 terrace seats |
|
| Breakfast | One main dish and Western-style half buffet | |
| Main dish: Choose one from the list below ・Signature (egg dish) ・Healthy pancakes ・Japanese ¥2,800 (including tax) |
Main dish: Choose one from the list below ・Roast beef ・Truffle roast beef burger ¥3,300 (including tax) * The ¥2,800 menu is provided for guests with accommodation packages. A change of menu is possible for an additional ¥500 charge. |
|
| Phone | 03-6441-3231 | |
| Notes | All seats are non-smoking at any time; private rooms and terrace seating available | |
■Facility
| Name | Mitsui Garden Hotel Roppongi Tokyo Premier |
|---|---|
| Address | 3-15-17 Roppongi, Minato-ku, Tokyo 106-0032 |
| Access | 5 minutes on foot from Roppongi Station on the Tokyo Metro Hibiya Line and Toei Oedo Line 7 minutes on foot from Roppongi-itchome Station on the Tokyo Metro Namboku Line |
| Scale | Steel structure, 14 floors above ground |
| Guest rooms | 257 rooms |
| Adjoining facilities | Fitness gym (13F), restaurant and bar (14F) |
| Phone | 03-5545-1431 |
| Official website | https://www.gardenhotels.co.jp/roppongi-premier/ |
| Notes | All rooms are non-smoking (A smoking area will be set up in the building) |
■Guest room composition
| Room name | Size | Bed size | Guest capacity | Guest rooms |
|---|---|---|---|---|
| Moderate | 220.6 ft2 (20.5 m2) |
1,400☓2,060 mm | 2 people | 11 rooms |
| Moderate Queen | 276.6 ft2 (25.7 m2) |
1,640☓2,060mm | 2 people | 11 rooms |
| Moderate Queen Type S | 266.9 ft2 (24.8 m2) |
1,640☓2,060mm | 2 people | 33 rooms |
| Superior King | 290.6 ft2 (27.0 m2) |
1,810☓2,060mm | 2 people | 48 rooms |
| Superior King Type S | 278.7 ft2 (25.9 m2) |
1,810☓2,060mm | 2 people | 11 rooms |
| Superior Twin | 290.6 ft2 (27.0 m2) |
1,240☓2,060mm | 2 people | 70 rooms |
| Superior Twin Type S | 284.1 ft2 (26.4 m2) |
1,240☓2,060mm | 2 people | 48 rooms |
| Deluxe King | 379.9 ft2 (35.3 m2) |
1,810☓2,060mm | 2 people | 11 rooms |
| Deluxe Twin | 362.7 ft2 (33.7 m2) |
1,240☓2,060mm | 2 people | 12 rooms |
| Junior Suite King | 679.2 ft2 (63.1 m2) |
2,000☓2,060mm | 2 people | 1 room |
| Accessible Queen | 297.0 ft2 (27.6 m2) |
1,640☓2,060mm | 2 people | 1 room |
| Total: 257 rooms |
■ Map
