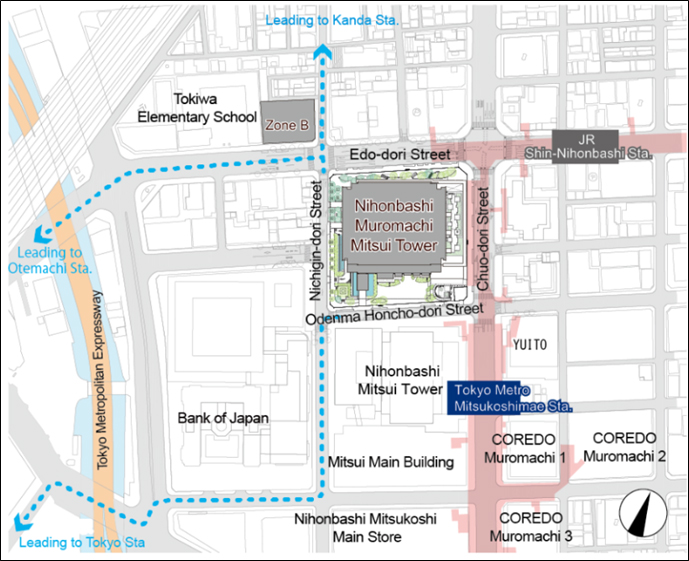Office Building Evaluation for Improved Worker Health and Intellectual Productivity
Nihonbashi Muromachi Mitsui Tower Acquires CASBEE-WO (Wellness Office) Certification
~Obtained Highest “S” Ranking and Top Score for a Lease Office Building~
May 28, 2020
Nihonbashi Muromachi 3-Chome Project Partnership
Mitsui Fudosan Co., Ltd.
Tokyo, Japan, May 28, 2020— Nihonbashi Muromachi 3-Chome Project Partnership (Chair: Hiroshi Tanaka, President, Tanacho & Co., Ltd.) and Mitsui Fudosan Co., Ltd., a leading global real estate company headquartered in Tokyo, announced today that Nihonbashi Muromachi Mitsui Tower, completed in March 2019 in the A Zone of the Nihonbashi Muromachi 3rd District Project in Muromachi 3-chome in Chuo-ku, Tokyo, (hereinafter the “Building”) acquired “S” rank certification, the highest level, under the CASBEE-WO (Wellness Office) certification system (hereinafter “CASBEE-WO Certification”), which started in June 2019. Moreover, the Building achieved a score of 92.0 points, the highest of any lease office buildings certified to date.
CASBEE-WO Certification advanced certification certifies both the hard and soft initiatives aimed at maintaining and increasing the health and comfort of people working in an office building. It was started by the Institute for Building Environment and Energy Conservation (IBEC) in 2019. The Building received a high evaluation for the introduction of the Company’s own health and exercise promotion facility, “mot.”, health promotion program “& well,” and advanced BCP performance and environmental performance due to the introduction of independent distributed energy.
Furthermore, the Company has registered a self-evaluation under the “CASBEE-Building” for the Building, which has also been accredited with CASBEE Smart Wellness Office Certification, including an overall evaluation of high environmental performance of its exterior cladding, facilities and so forth.
The new certification covers the common area of the Building and the Mitsui Fudosan Office section (levels 8—12).
Mitsui Fudosan will continue to supply offices that consider health and new workstyles, as the Company promotes initiatives to solve social issues and realize the UN Sustainable Development Goals.
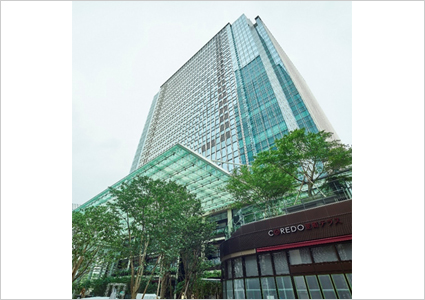
Exterior of Nihonbashi Muromachi Mitsui Tower
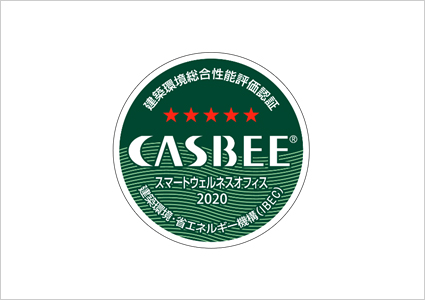
CASBEE Smart Wellness Office Certification logo
【Main Evaluation Points】
■Overall design and common area
1.Overall design
Large-scale mixed-use building with a total floor area of approx. 1,779,100 ft2 (approx. 165,200 m2), 26 floors above ground and 3 floors below ground, on a site of 1.1 ha
The main uses of the Building are offices on the upper levels (approx. 46,200 ft2 (4,300 m2)/floor), while the lower levels house a retail facility, COREDO Muromachi Terrace, and hall and conference facility for various purposes, Muromachi Mitsui Hall & Conference Rooms. The outside area features a large outdoor plaza with an extensive roof and landscapes rich in greenery.
2.Outstanding safety
Setting a completely new standard of safety, security and BCP
- Japan’s first initiative to provide electricity and heat using an independent distributed power source in an existing urban district
An energy plant based on a gas cogeneration system (CGS) is installed. The system supplies a combination of electricity from a gas-fueled generator and electricity from the power grid. The heat emitted during power generation is also supplied for use in heating and cooling systems and hot water supply, thereby realizing local production for local consumption of energy. The CGS generates electricity using medium-pressure gas pipes, which is highly reliable in disasters, enabling the supply of electricity needed for the Building’s Business Continuity Plan (BCP), even in a wide-area blackout. This in turn contributes to improved disaster resistance of the city.
(Reference) https://www.mitsuifudosan.co.jp/english/corporate/news/2019/0415_01/ - Introduction of latest seismic structural control devices
The Building is equipped with HiDAX-R, the latest high-performance structural control oil damper developed by Kajima Corporation to enhance the overall safety of the building, which underpins its comfort. In the event of an earthquake equivalent to the Great East Japan Earthquake of 2011, the equipment will, in comparison with ordinary seismic structural control devices, reduce the amplitude by about half. It reduces the length of time before the building stops shaking by around one-tenth, thereby contributing to the safety and security of facility users.
■Enhancement of facilities and programs to promote worker health
1.Health and exercise promotion facility “mot. Mitsui Office for Tomorrow” (level 5—6)
The Building provides membership facilities and services exclusively for tenant companies, including exclusive conference and private rooms, a free lounge/café, fitness gym, and members lounge. These provide total support for healthy workstyles for workers, both in mind and body, including the use of refresh rooms and showers to bolster concentration power, and refreshing before or after work with exercise and a sauna.
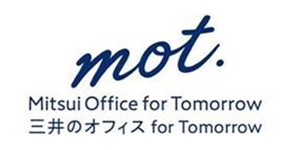
mot. logo
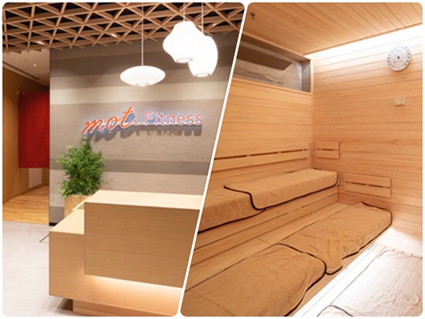
mot. Fitness reception and men’s sauna
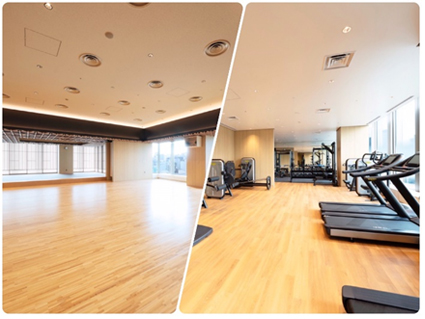
Expansive studio, Japanese-style room, and fully-equipped machine area
*The facility is currently closed (as of May 28, 2020) to prevent the spread of COVID-19.
2.Health promotion program “&well”
The health promotion program uses both physical spaces, such as the facilities and plaza in the building and an app to provide events, seminars, walking contests, and other programs that office workers can casually participate in together, enabling them to enjoy health activities and form habits. In addition, through reports and seminar, the program provides specialist support to personnel in change of human resources and health, to provide comprehensive assistance for companies to achieve health and productivity management.

&well logo
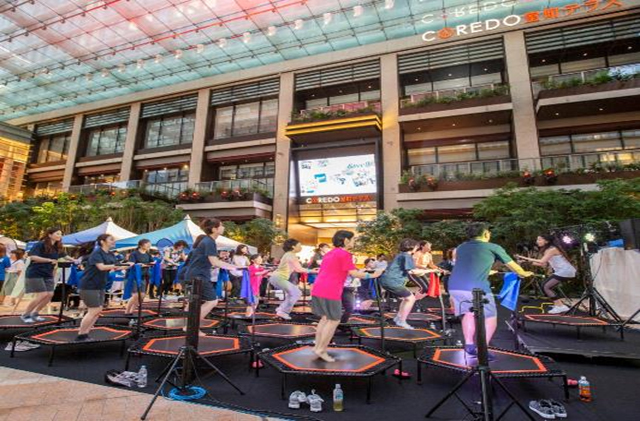
Health promotion event, “&well Festa” (Large roofed plaza)
(The event held in July 2019)
■ Mitsui Fudosan’s new office
With the Company’s relocation to a new office*, it will implement various ideas for accelerating workstyle reform and enhancing intellectual productivity to generate systems for creating innovation under the concept of “new workstyle that evoke our DNA of sparking innovation”
- An office that resembles a town with diverse spaces where people, information, and ideas can intersect. The design aims to produce spaces to foster intellectual creativity filled with encounters and discoveries in the workplace environment with freedom of choice, while simultaneously using the free address system and securing diverse and generous working spaces, thereby considering the need for private time.
* The current address for the Mitsui Fudosan Head Office (1-1, Nihonbashi-Muromachi 2-chome, Chuo-ku, Tokyo) will remain unchanged.
■Mitsui Fudosan Group’s contribution to SDGs
https://www.mitsuifudosan.co.jp/english/corporate/esg_csr/
The Mitsui Fudosan Group aims for a society that enriches both people and the planet under the principles of coexist in harmony with society, link diverse values and achieve a sustainable society, and advances business with an awareness of the environment (E), society (S) and governance (G), thus promoting ESG management. By further accelerating its ESG management, the Group will realize Society 5.0, which the Japanese government has been advocating, and contribute significantly to achieving the SDGs.
*The initiatives covered in this press release are contributing to six of the UN's SDGs.
| Goal 3 | Good Health and Well-Being |
|---|---|
| Goal 7 | Affordable and Clean Energy |
| Goal 8 | Decent Work and Economic Growth |
| Goal 9 | Industry, Innovation and Infrastructure |
| Goal 11 | Sustainable Cities and Communities |
| Goal 13 | Climate Action |
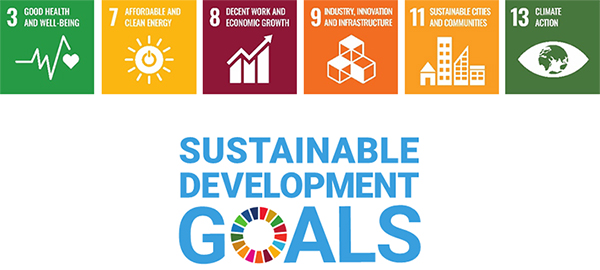
■Overview of Nihonbashi Muromachi Tower
| Access | Direct access from Mitsukoshimae Station on the Tokyo Metro Ginza and Hanzomon lines Direct access from Shin-Nihonbashi Station on the JR Yokosuka and Sobu lines Four minutes’ walk from Kanda Station on the JR Chuo, Yamanote and Keihin-Tohoku lines Nine minutes’ walk from Tokyo Station, which is on many JR lines |
|---|---|
| Gross floor area | approximately 168,000m2 |
| Design | Basic design: NIHON SEKKEI, INC. Design execution: KAJIMA DESIGN (Kajima Corporation) Design architects: Pelli Clarke Pelli Architects Pelli Clarke Pelli Architects Japan Landscape design: Landscape Plus Ltd. Lighting Design : Uchihara Creative Lighting Design Inc. |
| Construction | Joint venture between Kajima Corporation, Shimizu Corporation and Sato Kogyo Co., Ltd. |
| Constuction Completion | March 28 2019 |
■Map showing location
