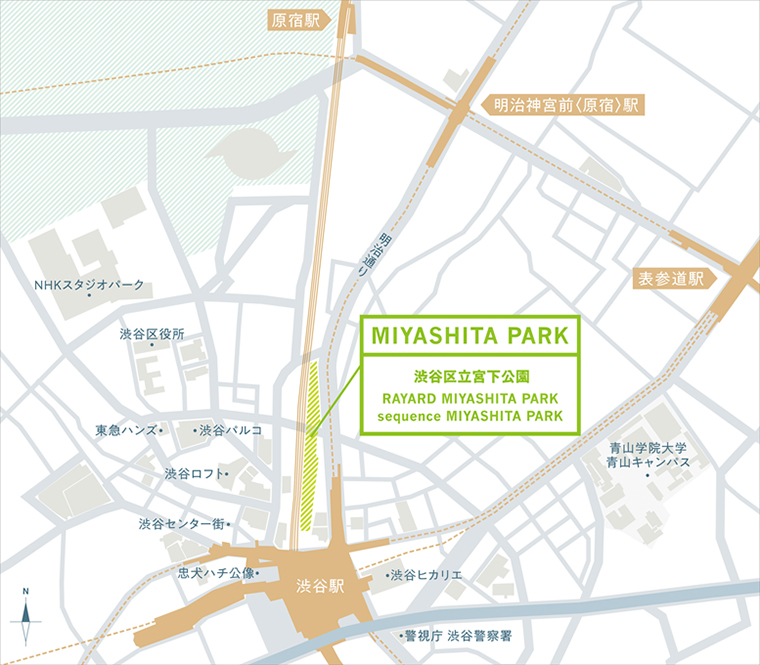Launch of RAYARD
- a New Brand of Retail Property That Combines a Public Park with a Shopping Center
The First Property, RAYARD MIYASHITA PARK to Be a New Landmark in Shibuya
Phased Openings to Commence in MIYASHITA PARK from July 28 (Tuesday)
Lifestyle Brand KITH to Open its First Store in Japan!
July 2, 2020
Mitsui Fudosan Co., Ltd.
Tokyo, Japan, July 2, 2020—Mitsui Fudosan Co., Ltd. a leading global real estate company headquartered in Tokyo and Mitsui Fudosan Retail Management Co., Ltd. are proceeding with the development of MIYASHITA PARK, a new type of mixed-use facility combining a park, retail property and hotel, being developed as a PPP* project with Shibuya City in 6-20-10 Jingumae, Shibuya-ku, Tokyo. To prevent the spread of COVID-19, the retail property will open in phases from July 28 (Tuesday), in order to relieve crowding and the “Three Cs” (Closed spaces, Crowded places, Close-contact settings).
Furthermore, the Company announced that the name of the retail property has been decided as RAYARD MIYASHITA PARK, and that RAYARD will be the new brand for a series of retail properties combined with public parks, which the Company will develop going forward.
*1 Public-private partnership (PPP): General term for collaborative projects between public and private sectors
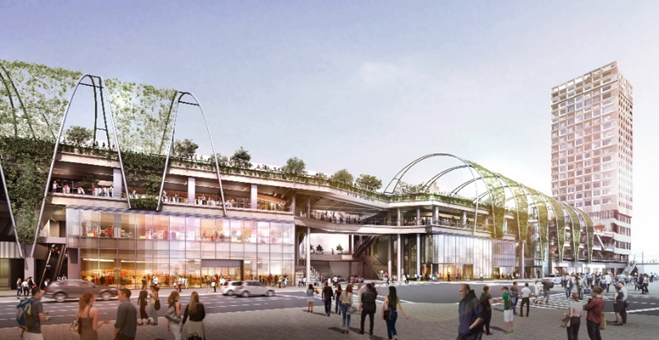
Computer generated exterior view of MIYASHITA PARK
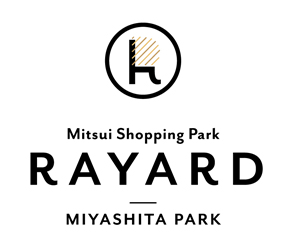
RAYARD MIYASHITA PARK
-Key Points of this Press Release-
- RAYARD MIYASHITA PARK, the retail property of MIYASHITA PARK, will phase in openings of retail shops and service outlets from July 28 (Tuesday) and restaurants and food stores from August 4 (Tuesday).
- At RAYARD MIYASHITA PARK, the Company will work to create an environment where customers and employees can spend time with peace of mind by preventing the spread of COVID-19. The Company also plans to impose certain restrictions on customers entering the facility and the site.
- The Company has decided on RAYARD as a new brand for a series of retail properties combined with public parks, which it will develop going forward. The brand name incorporates the theme of “a place where new value is created through the exchange of various people, goods, and concepts, in multi-layered interaction.” It also incorporates the meanings of “layer” with “ray” (sunlight) and “yard” (garden) to provide an association with a sunlit garden. RAYARD MIYASHITA PARK will be the site of the Tokyo store for Ronnie Feig’s KITH brand, which will also be the brand’s flagship international store.The opening of the first property, RAYARD MIYASHITA PARK is to be followed by that of a second property, RAYARD Hisaya-odori Park on September 18 (Friday).
- RAYARD MIYASHITA PARK will be the site of the Tokyo store for Ronnie Feig’s KITH brand, which will also be the brand’s flagship international store.
*To prioritize customer service and avoid crowding, please understand that onsite reporting activities are not permitted after opening for the time being.
1) RAYARD MIYASHITA PARK, the retail property of MIYASHITA PARK, will open in phases from July 28.
The openings of MIYASHITA PARK’s retail property, RAYARD MISYASHITA PARK, and its hotel, “sequence MIYASHITA PARK” have been delayed with a view to the spread of COVID-19, but will now open in phases from July 28 (Tuesday).
At the initial opening, avoidance of the three Cs will be given top priority for the safety and security of customers and employees. The facility will open in phases form July 28 (Tuesday), and the Company will strive to avoid a concentration of customers visiting the property in a short period of time.
■Opening Schedule for RAYARD MIYASHITA PARK
July 28 (Tuesday) Retail stores and service outlets open
August 4 (Tuesday) Restaurants and food stores open
- The operating hours of certain stores may differ. For details, please refer to the latest information on the official website.
Official website:https://mitsui-shopping-park.com/urban/miyashita/ - The official website is scheduled to be launched on July 13 (Monday).
- Certain restrictions will be implemented on customers entry to the facility and the site.
■Opening Schedule for “sequence MIYASHITA PARK”
August 1 (Saturday) New hotel brand “sequence MIYASHITA PARK” opens
- The hotel has started taking advance reservations. Please see the official website for details.
Official website: https://www.sequencehotels.com/miyashita-park/
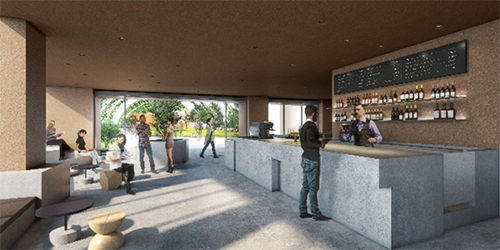
Computer generated image of the Lobby Lounge Café
2) RAYARD MIYASHITA PARK will impose certain restrictions on customers entering the facility and the site.
■From July 28 (Tuesday) for the time being, entry to the facility will be restricted using a prior reservation system
To avoid the three Cs while inside the facility, from July 28 (Tuesday) for the time being, entry to the site will be restricted using a prior reservation system.
Reservation system
From July 21 (Tuesday) onward, customers can make a reservation from the website. Reservation forms for each day are provided for making an application.
- The method for making a reservation is shown on the following website.
https://www.miyashita-park.tokyo/ - Reservations can be made for up to four customers at a time.
- Reservations are taken on a first-come first-served basis. Once the maximum capacity is reached, reservations will be closed.
■Initiatives for Preventing the Spread of COVID-19
The Company’s retail properties have implemented various measures to prevent the spread of COVID-19 to ensure that visitors to its facilities can enjoy shopping and dining with peace of mind.
At MIYASHITA PARK, the Company will take steps to ensure customers and employees safety and peace of mind, such as checking customers’ body temperature using thermography at facility entrances and implementing one-way travel through facility gates. Please see the end of this release for details.
3) RAYARD—Mitsui Fudosan’s New Brand for Retail Properties Combined with Public Parks
Mitsui Fudosan has named its new brand of retail properties combined with public parks “RAYARD.”
RAYARD is new initiative by Mitsui Fudosan for providing new value and experiences to visitors by integrating and managing public parks, which are public spaces for people of all ages and genders to visit and enjoy, together with retail properties. The name RAYARD incorporated the theme of a place where new value is created through the exchange of various people, goods, and concepts, in multi-layered interaction.” It also incorporates the meanings of “layer” with “ray” (sunlight) and “yard” (garden) to provide an association with a sunlit garden.
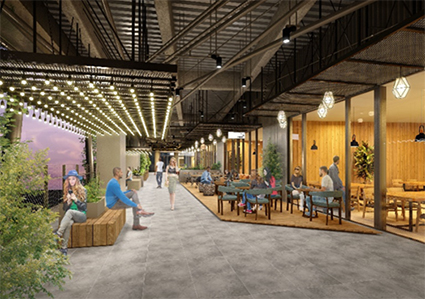
Computer generated image of a corridor provides a sense of openness where visitors can enjoy the greenery of the park and the bustle of the town (North Block third floor) CG
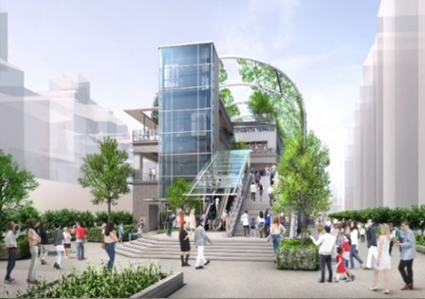
Computer generated image of the South Block entrance of MIYASHITA PARK
The newly opening RAYARD MIYASHITA PARK is the first retail property in the RAYARD brand series. The third floor of the North Block features an expansive pedestrian space where visitors can enjoy the bustle of the town and the greenery of the park. Moreover, the entire property is covered with a canopy of green, so that MIYASHITA PARK and RAYARD MIYASHITA PARK have the overall design of a park.
Furthermore, on September 18, 2020 (Friday), the second property under the RAYARD brand is to open under the name, “RAYARD Hisaya-odori Park” in Hisaya-odori Park, Nagoya, Aichi Prefecture. The project is being developed as a Park-PFI project together with Nagoya City.
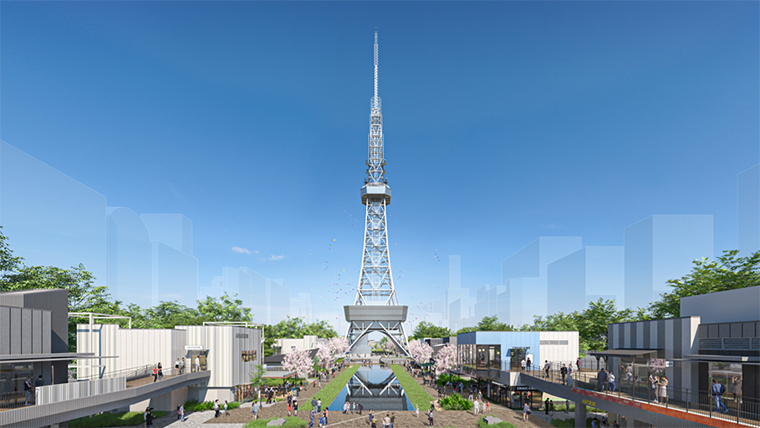
Computer generated exterior view of RAYA Hisaya-odori Park
4) RAYARD MIYASHITA PARK will be the site of the Tokyo store for Ronnie Feig’s KITH brand, which will also be the brand’s flagship international store!
KITH was founded by creative director Ronnie Fieg in 2011 in New York. It is a new shop that brings together original brands and select goods for men, women, and kids in the luxury market.
The store currently has outlets in New York, Brooklyn, Miami, London, and Los Angeles. The Tokyo store opening in RAYARD MIYASHITA PARK will be KITH’s first international flagship store.
The KITH Tokyo store will offer original apparel for men, women, and kids, as well as a selection of footwear. The two-story shop will feature a design incorporating symbolic elements of KITH that express the brand’s world view, creating a sensory experience of the familiar within the new. The face of the store is 30.48 m in length, roughly the same as the SoHo flagship store in New York, and the exterior walls are covered with Carrara marble tiles arranged in the brand’s signature herringbone pattern. On one side of the store’s two outside display windows a Nike Air Force 1 custom art installation in the KITH color palette is displayed. The KITH Tokyo store is the first in the world to display the newly created silhouette in place of the Nike Air Jordan motive that KITH has produced until now.
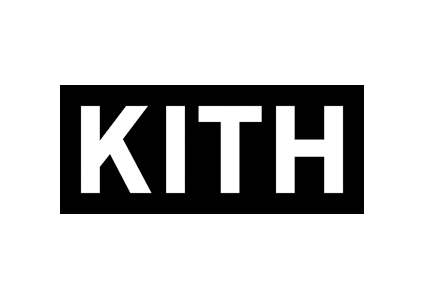
KITH brand logo
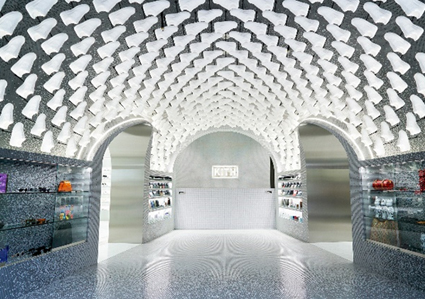
KITH Tokyo store interior
Attachment MIYASHITA PARK plan overview Location map
■MIYASHITA PARK Project Overview
| District / facility name | MIYASHITA PARK | |
|---|---|---|
| Park Retail Hotel |
Shibuya Ward Miyashita Park RAYARD MIYASHITA PARK sequence MIYASHITA PARK |
|
| Location (residential address) | 6-20-10 Jingumae, Shibuya-ku, Tokyo | |
| Access | 3 minutes’ walk from Shibuya Station on the JR Yamanote Line, Saikyo Line, Shonan-Shinjuku Line, Tokyo Metro Hanzomon Line, Ginza Line, Fukutoshin Line, Tokyu Toyoko Line, Denentoshi Line, and Keio Inokashira Line | |
| Scheduled completion date | April 30, 2020 (Thursday) | |
| Retail property opening date | Opening in phases from July 28, 2020 (Tuesday) | |
| Project owner | Mitsui Fudosan Co., Ltd. | |
| Operator | Shibuya Ward Miyashita Park | Miyashita Park Partners (Partner companies: Mitsui Fudosan Co, Ltd., SEIBU Landscape Co., Ltd.) |
| Retail property | Mitsui Fudosan Retail Management Co., Ltd. | |
| Hotel | Mitsui Fudosan Hotel Management Co., Ltd. | |
| Project architect | Nikken Sekkei Ltd. | |
| Design and construction | TAKENAKA CORPORATION | |
| Structure scale | Shibuya Ward Miyashita Park | |
| Retail building | Retail building
South Block (steel structure): Four floors above ground with floor area of 11,846 m2 (not including car or two-wheeled vehicle parking spaces) North Block (steel, steel reinforced concrete, and reinforced concrete structure): Three floors underground with floor area of 12,018 m2, excluding parking lot |
|
| Hotel building (steel structure) | 4–18F, (240 guest rooms) | |
| Parking lot capacity | 375 spaces (97 in South Block and 278 in North Block; of which 243 spaces are provided as required by the City Planning Act) | |
| Length | Approx. 330m | |
| Site area | Approx. 10,740m2 | |
| Floor area | Approx. 46,000m2 | |
■Location map
