10 Minutes from Ginza, 20 Minutes from Haneda Airport
— an Urban Resort Directly Connected to LaLaport TOYOSU and Toyosu Station
Mitsui Garden Hotel Toyosu BAYSIDE CROSS
to Open on August 10, 2020 (Monday)
Stunning Panoramic Views of Tokyo Bay from a Height of 165 m
August 3, 2020
Mitsui Fudosan Co., Ltd.
Mitsui Fudosan Hotel Management Co., Ltd.
Tokyo, Japan, August 3, 2020 — Mitsui Fudosan Co., Ltd., a leading global real estate company headquartered in Tokyo, and Mitsui Fudosan Hotel Management Co., Ltd. announced today that Mitsui Hotel Toyosu BAYSIDE CROSS (2-2-1, Toyosu, Koto-ku, Tokyo; guestrooms: 225) will open for business on August 10, 2020 (Monday). Its opening had been postponed from initial plans to help limit the spread of COVID-19.
The hotel will be launched on floors 33 to 36 in the upper levels of Toyosu Bayside Cross Tower, a large-scale mixed-use facility created as part of the redevelopment of Toyosu 2-chome, in which Mitsui Fudosan Co., Ltd. is a participant. Located approximately 10 minutes from the Ginza area and 15 minutes from Tokyo Station, with an adjacent bus stop for the Limousine Bus connecting Haneda and Narita airports and the Toei Bus service, the hotel is in an outstanding site that also offers the convenience of a direct connection with Toyosu Station on the Tokyo Metro Yurakucho Line and Yurikamome Line. There are numerous popular sightseeing spots in the vicinity, including Toyosu Market, and the hotel has direct connections to the adjacent large-scale retail property, Mitsui Shopping Park Urban Dock LaLaport TOYOSU.
From its elevation of 165 m from ground level, the hotel offers an ethereal space surrounded by the sky and sea, while being in the heart of the city. Created with a design concept of “Tokyo Floating Journey,” the space deliberately emphasizes the sky as the main feature of the view. In the lobby, restaurant, large bath and other shared spaces, guests will experience a sense of the wide open sky and sea, while the guestrooms offer an opportunity to enjoy a different view for each room. Furthermore, with different water side and water surface motifs on each floor, the hotel recreates the sense of a journey from the bottom of the sea up to the sky.
The guestrooms cater to diverse needs from business to family, or groups of three friends. The “View Bathrooms” offer views of Tokyo Bay or the city by night, making them perfect for important occasions such as anniversaries.
On the 36th floor, the highest floor, an Italian restaurant, “THE PENTHOUSE with weekend terrace,” will open, offering dishes using fresh ingredients from Toyosu Market. The live feeling of the open kitchen coupled with panoramic views of Tokyo Bay from the large windows create a special time for guests. Semi-private rooms with a relaxed feel and wide-open terrace seating are also available, allowing guests to use the restaurant as the occasion demands.
< Features of Mitsui Garden Hotel Toyosu BAYSIDE CROSS >
- An excellent location for convenient access, just 10 minutes from Ginza, 15 minutes from Tokyo Station, 20 minutes from Haneda Airport, and directly connected to LaLaport TOYOSU and Toyosu Station
- Spaces carefully designed to emphasize the scenery, making use of the 165 m elevation
- Italian restaurant “ THE PENTHOUSE with weekend terrace ” to open, serving dishes using fresh ingredients from Toyosu Market
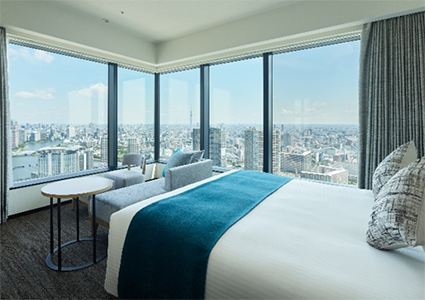
Guestroom (Deluxe View Bath Corner King)
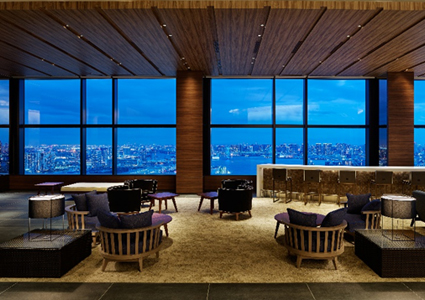
View from the lobby at an elevation of 165 m
■ Features of Mitsui Garden Hotel Toyosu BAYSIDE CROSS
1. An excellent location for convenient access, just 10 minutes from Ginza, 15 minutes from Tokyo Station,
20 minutes from Narita Airport, and directly connected to LaLaport TOYOSU and Toyosu Station
The hotel is extremely close to the center of the city, approximately 3 km in a straight line from the Ginza area and approximately 4 km from Tokyo Station, with excellent access to transport, connecting directly to Toyosu Station on the Tokyo Metro Yurakucho Line and the Yurikamome Line. Furthermore, a Limousine Bus can be taken from the adjacent bus terminal, offering access to Haneda Airport in approximately 20 minutes or Narita Airport in approximately 70 minutes. The hotel is thus perfectly situated as a base for activities for both Japanese and overseas guests. There are numerous popular sightseeing spots in the vicinity, such as Toyosu Market, and the hotel connects directly to a large-scale retail property, Mitsui Shopping Park Urban Dock LaLaport TOYOSU. The location therefore offers easy access to sightseeing spots around Toyosu, as well as a useful base for sightseeing in Tokyo.
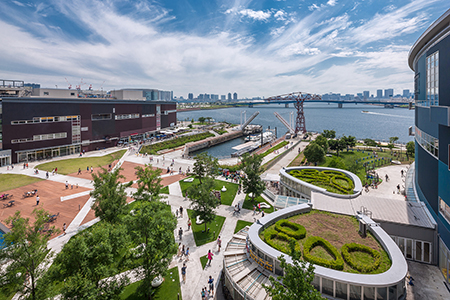
Urban Dock LaLaport TOYOSU
2. Spaces carefully designed to emphasize the scenery, making use of the 165 m elevation
(1) Hotel design concept: “Tokyo Floating Journey”
The hotel spaces celebrate the view from the 165 m elevation as the main feature, with a water motif symbolizing the Toyosu bayside area present throughout. To reflect the Toyosu area’s local history as a shipbuilding area, the entire interior of the hotel presents a story of an ocean voyage. Passing through the basement floor and first floor hotel entrance, which recreate “under the sea” and “rising to the surface”, guests reach the 36th floor lobby where they started their individual “sky voyage.” Guests are greeted by the panoramic view of Tokyo Bay, which forms a suitable scene for the embarkation point for their “voyage.”
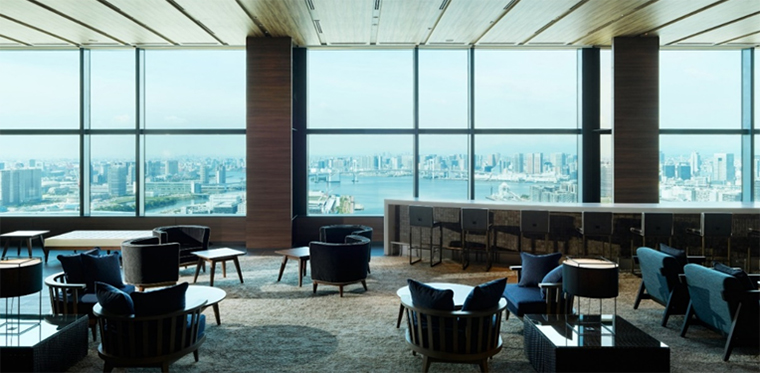
Panoramic view of Tokyo Bay from an elevation of 165 m
(2) Hotel entrance (B1F and 1F)
The first basement floor entrance connects directly to Toyosu Station and is modeled on the theme of “under the sea.” Designed with an image of the bottom of the sea in mind, the entrance features glass art with rising bubbles. A soft light such as might be found filtering down to the bottom of the sea leads guests into a shuttle elevator hall. This space is also directly connected with the retail property, so that the undersea-based design gives the impression of leading to a different world and builds a sense of anticipation about the hotel.
The theme for the first floor entrance is “rising to the surface” from under the sea onto the land. Art lighting using glass expresses the appearance of breaking through from under the water up to the surface. The light and shadow reflected on the ceiling and floor and the glass carving in the elevator half recall the Toyosu seaside at night.
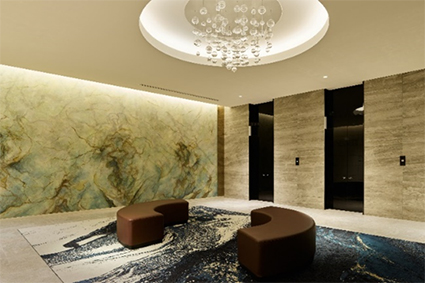
First basement floor entrance
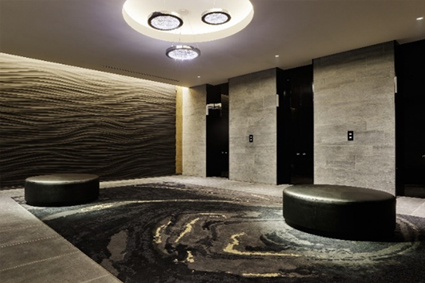
First floor entrance
(3) Lobby (36F)
The theme of the lobby is “sky voyage.” As visitors follow the long approach from the elevator hall, they are greeted by the expansive water views over Tokyo Bay and the skyscrapers of the central city. The design aims to give guests the full experience of the sea of Toyosu stretching out before them and the powerful sense of expansiveness created by the sky. A monotone color scheme sets off the scenery and views from the windows.
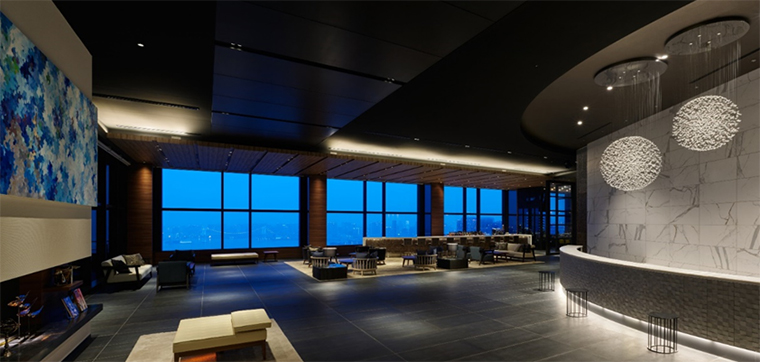
Lobby
(4) Large bath (36F)
A large bath facing the seaward side offers both indoor and outdoor bathing facilities. Guests can enjoy views over Tokyo Bay from the outdoor baths, while feeling the pleasant sea breeze, the beautiful scenery helping to remove the fatigue of travel.
< Operating hours > 6:00 AM to 9:00 AM, 3:00 PM to 1:00 AM (planned) *For overnight guests only
*The number of people that may use the large bath is partially limited as an infectious disease prevention measure. Depending on the situation going forward, the bath’s operating hours may change, so please check the hotel’s website for the latest information.
https://www.gardenhotels.co.jp/toyosu-baysidecross/
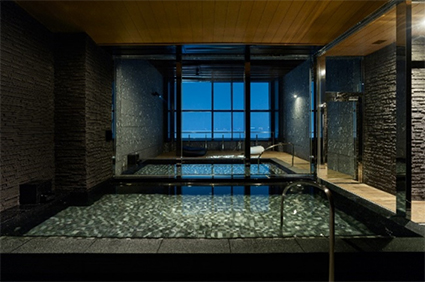
Large bath
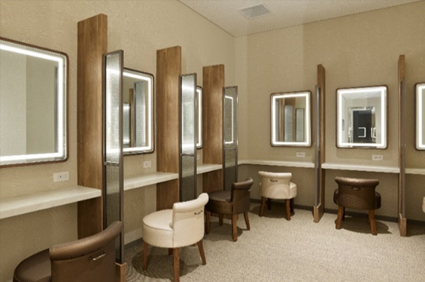
Women’s powder room
(5) Center Garden (33F)
On the 3rd floor is center garden designed with curved lines and undulations with the sea as a motif, offering guests the enjoyment of greenery, even when high up in the building. Pebbles represent the glistening of the water surface and trees of different heights suggest gentle waves. The garden presents a soothing scene, while the nighttime illumination creates a dream-like atmosphere.
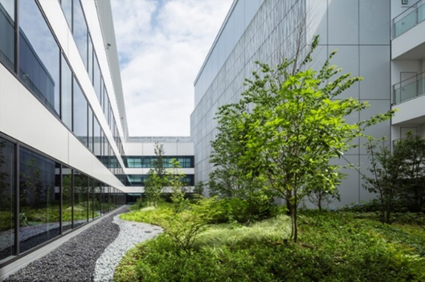
Center Garden
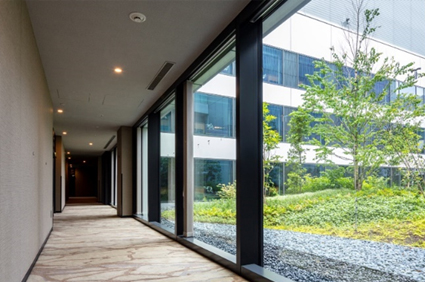
(6) Guestrooms (33F–35F)
There are 12 types of guestrooms in all, with a total of 225 rooms, each large enough to accommodate two or more guests. The rooms take the theme of “anchorage,” offering a space for slowly relaxing while enjoying the view. The rooms are made up in two different styles, one an urban resort design with muted blue accents and the motif of sky, sea, and water surface, and the other with an interior design featuring sharp edges that represent the city.
The “View Bathroom,” offers expansive views of Tokyo Bay, making these special guestrooms a perfect choice for an important occasion such as an anniversary.
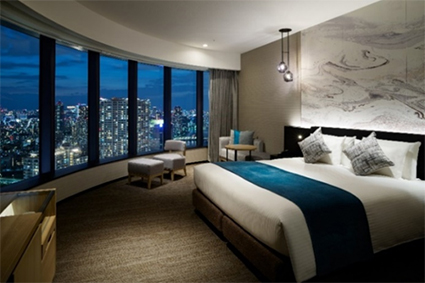
Guestroom (Executive view bath corner king)
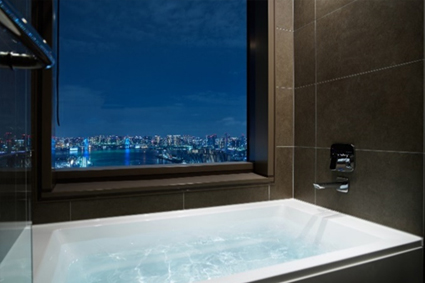
View Bath offers an enjoyable bath with a view
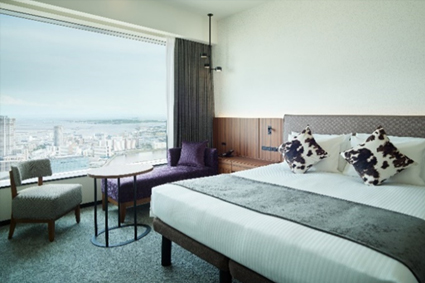
Guestroom (Comfort Double)
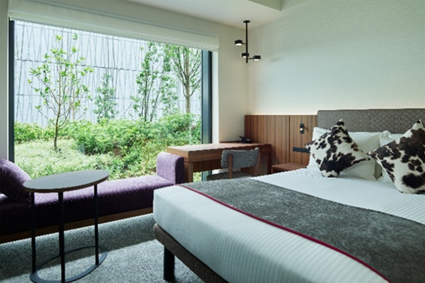
Guestroom (Moderate Double)
Guestroom Composition
| Room name | Size | Bed size | Guest capacity | Guestrooms |
|---|---|---|---|---|
| Comfort Double | 19.3m2 | 1,510×1,970mm | 2 | 51 |
| Moderate Double | 18.5 m2 | 1,400×1,970mm | 2 | 45 |
| Superior Queen | 22.4 m2 | 1,640×1,970mm | 2 | 42 |
| Superior Twin | 26.0 m2 | 1,110×1,970mm | 2 | 45 |
| Triple | 30.3 m2 | 1,110×1,970mm | 3 | 4 |
| Superior View Bath Twin | 28.8 m2 | 1,230×1,970mm | 2 | 6 |
| Superior View Bath King | 28.8 m2 | 1,820×1,970mm | 2 | 15 |
| eluxe View Bath Corner Twin | 40.1 m2 | 1,230×2,060mm | 2-3 | 3 |
| Deluxe View Bath Corner King | 32.1 m2 | 1,820×2,060mm | 2 | 3 |
| Executive View Bath Corner Twin | 44.4 m2 | 1,230×2,060mm | 2-3 | 3 |
| Executive View Bath Corner King | 39.0 m2 | 1,820×2,060mm | 2 | 3 |
| Accessible Twin | 30.3 m2 | 1,110×1,970mm | 2 | 5 |
| Total 225 | ||||
(7) Art
istinctive artworks with motifs of a voyage to the sea and sky is displayed throughout the hotel. The hotel interior themes of “under the sea,” rising to the surface,” “voyage,” and “anchorage” are represented in the artworks, which express a journey from the bottom of the sea to the sky.
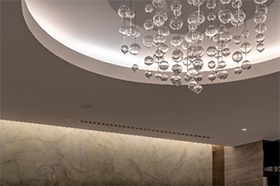
First basement floor elevator approach
Artwork name: Joushou no Kizashi
(“Sign of Ascent”)
Artist: Chisa Imamura
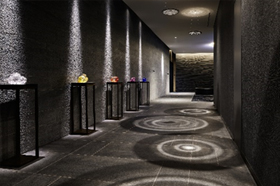
First floor elevator approach
Artwork name: Hamon (“Wave Pattern”)
Artist: Chisa Imamura
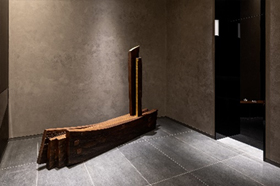
36th floor elevator hall
Artwork name: Hyouhaku 2020 – Tsuki no Ho (“Drifting 2020 – Moon Sail-)
Artist: Koshi Hayashi
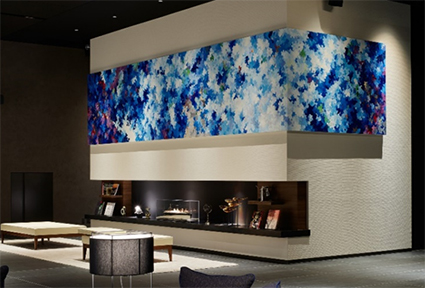
36th floor lobby
Artwork name: Ao no Chikaku (“Close to the Blue”)
Artist: Satoshi Uchiume
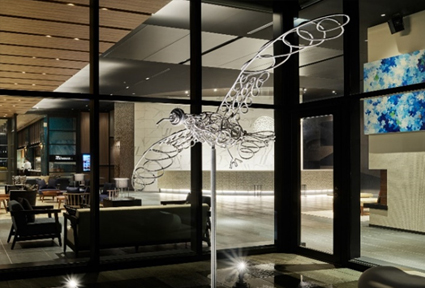
36th floor lobby terrace
Artwork name: Watari Dori (“Migratory Bird”)
Artist: Jin Hasegawa
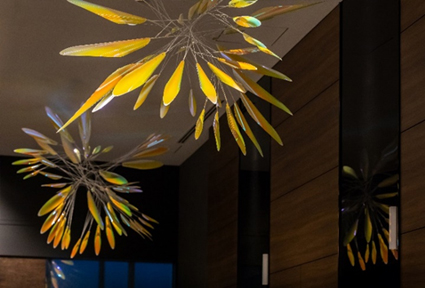
36th floor local elevator hall
Artwork name: Air Line_Mobile_Yamabuki Henkou (“Air Line_ Mobile_Bright Yellow Polarized Light”)
Artist: Kosei Komatsu
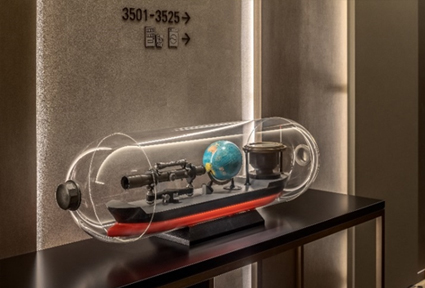
35th floor local elevator hall
Artwork name: Tabi no Dougu no Tabi (“Journey of the Traveling Equipment”)
Artist: Bunpei Kado
3. Italian restaurant “THE PENTHOUSE with weekend terrace” to open, serving dishes using fresh ingredients from Toyosu Market
On the 36th floor, the highest floor, an Italian restaurant, “THE PENTHOUSE with weekend terrace,” will open. Guests can enjoy grilled dishes full of the flavor of ingredients from Toyosu Market and stone-oven-baked pizza while taking in the view from the highest floor of the hotel. The breakfast menu also includes traditional Japanese dishes such as chazuke made with seasonal fresh fish and Japanese blue crab miso soup.
Relaxing semi-private rooms and a wide-open terrace can be used for a variety of purposes, such as business entertaining and banquets, or casual dining with friends and family. The bar connects with the lobby lounge, offering seasonal fruit cocktails and rare whiskeys as part of a luxury lineup of offerings.
*Breakfast is currently provided as a set menu as an infectious disease prevention measure. The latest information is provided on the hotel’s website.
https://www.gardenhotels.co.jp/toyosu-baysidecross/restaurant/
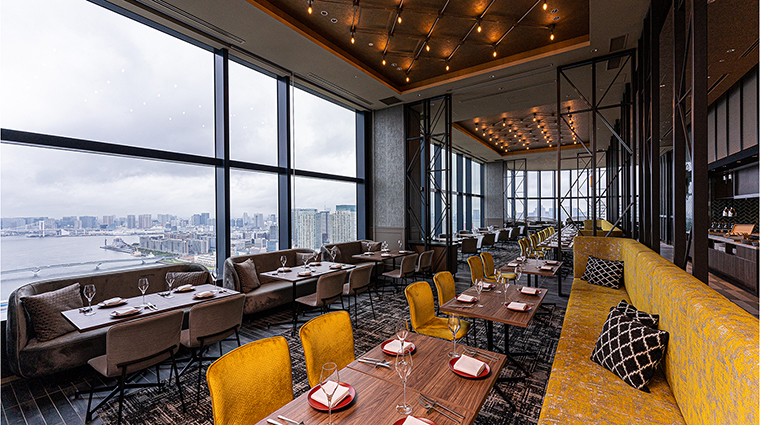
Restaurant (interior)
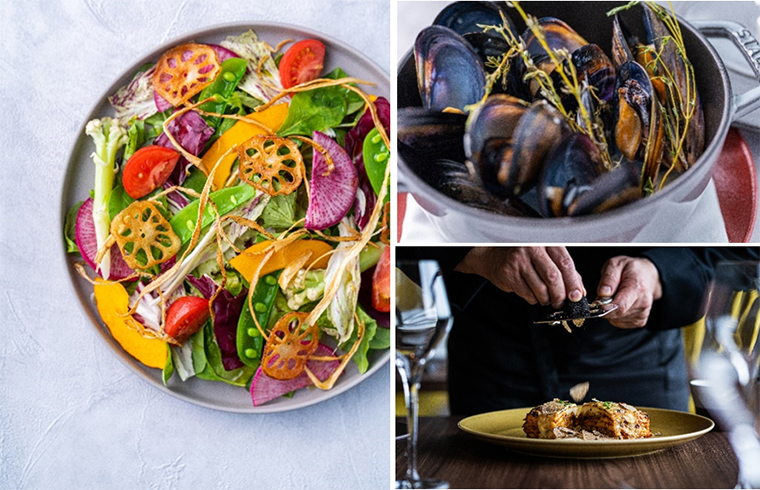
Sample image of dishes on offer
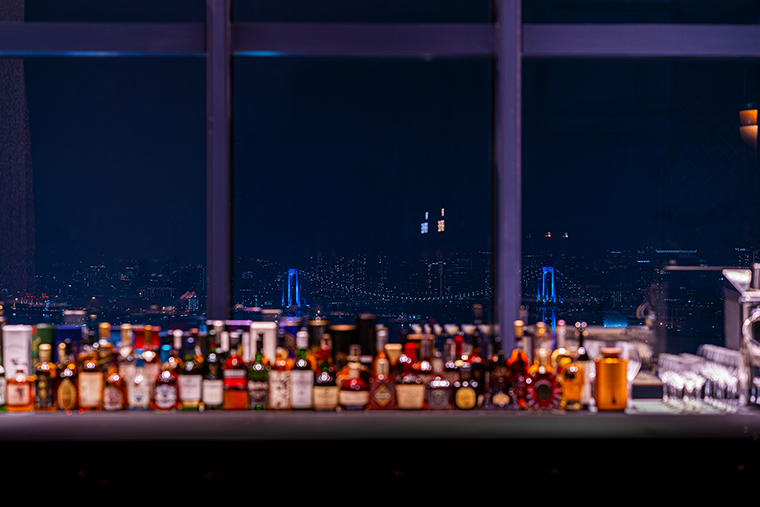
Bar
< Restaurant “THE PENTHOUSE with weekend terrace” >
| Operating hours | Breakfast | 6:30 - 10:00 (Seating ends at 9:30 ) |
|---|---|---|
| Lunch | 11:00 - 15:00 (Seating ends at 14:30) | |
| Dinner | 17:30 - 23:00 (Seating ends at 22:00) [Friday, Saturday, and days falling before holidays] 18:00 - 23:30 (Seating ends at 22:30) |
|
| Bar | 17:30 - 23:00 (Seating ends at 22:30) [Friday, Saturday, and days falling before holidays] 18:00 - 23:30 (Seating ends at 23:00) |
|
| * Operating hours may change due to circumstances surrounding the spread of COVID-19. | ||
| Number of seats | 186 (including 78 terrace seats) | |
| Breakfast | Japanese and Western-Style Buffet *Breakfast is currently provided as a set menu as an infectious disease prevention measure. |
|
| TEL | 03-6910-1820 | |
| Note | All seating is non-smoking, semi-private rooms and terrace seating are provided | |
■ Facility Overview of Mitsui Garden Hotel Toyosu BAYSIDE CROSS
| Name | Mitsui Garden Hotel Toyosu BAYSIDE CROSS |
|---|---|
| Address | 2-2-1 Toyosu, Koto-ku, Tokyo |
| Access | Directly linked to Toyosu Station on the Tokyo Metro Yurakucho Line and Yurikamome Line |
| Floors | 33F to 36F |
| Guestrooms | 225 |
| Adjoining facilities | Large bath (36F)/Restaurant and bar (36F) |
| TEL | 03-3534-3931 |
| Official website | https://www.gardenhotels.co.jp/toyosu-baysidecross/eng/ |
| Note | All rooms are non-smoking (A smoking area will be set up in the building) |


























