Cutting-Edge, Environmentally Friendly Office that Inspires Diverse Work Styles
Construction of Tamachi M-SQUARE Garden Begins
Construction of First Mitsui Fudosan Office Building Aiming for ZEB Ready Certification, Completion Scheduled for October 2022
August 2, 2021
Mitsui Fudosan Co., Ltd.
Key Points of This Press Release
- Construction began today of Tamachi M-SQUARE Garden, Mitsui Fudosan’s cutting-edge, environmentally friendly office. The building is expected to become the first Mitsui Fudosan office building to acquire ZEB Ready certification, with completion scheduled for October 2022
- The facility will provide various pleasant areas to work, including an outdoor area with abundant greenery (roughly one-third of the site at approximately 500 m2) and a spacious communal lounge
- The building will adopt energy-saving and energy-creating measures that reduce its environmental impact, as well as provide a safe and secure office space for life with and after COVID-19 through the use of the latest technologies such as contactless elevators and high-performance filters
Tokyo, Japan, August 2, 2021 - Mitsui Fudosan, a leading global real estate company headquartered in Tokyo, announced today that it had formally named its new office building project in Shiba 5-chome, Minato-ku, Tokyo Tamachi M-SQUARE Garden and started construction. Completion is scheduled for October 2022.
Mitsui Fudosan has developed the M-SQUARE series of office buildings, which provide high-grade services from rental office specifications to building operations and management, with the aim of realizing progressive, innovative, and ideal office space based on the concept Beyond the Office. In addition to the first-class facility specifications and BCP functions of the M-SQUARE series, Tamachi M-SQUARE Garden will obtain ZEB Ready certification, provide a lush, green outdoor area and spacious communal lounge that enable diverse work styles for office workers, and offer office spaces that combine eco-consciousness with a safe, secure workplace by incorporating the latest technologies, such as contactless elevators and high-performance filters for life with and after COVID-19.
Mitsui Fudosan will continue to deliver new value in its office building developments to help achieve SDGs, solve ESG issues, and realize a sustainable society.
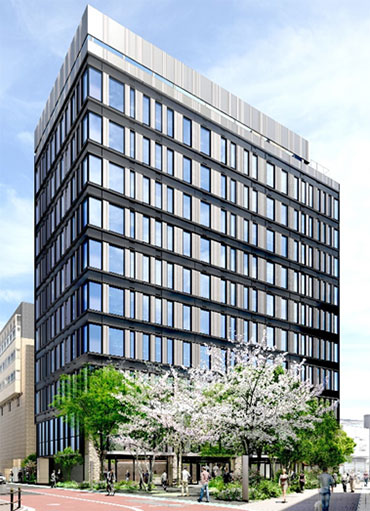
Artist’s impression of the completed
Tamachi M-SQUARE Garden
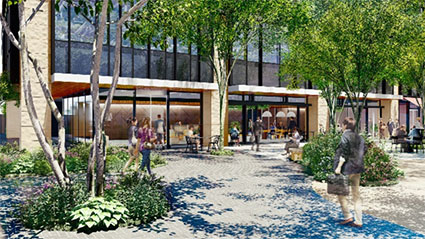
Top: Outdoor area image 1
(view of the entrance from the southeast)
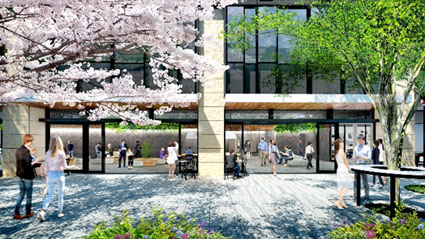
Bottom: Outdoor area image 2
(view of the lounge from the east)
■ Location
- Tamachi M-SQUARE Garden is easily accessible by public transport. It is a three-minute walk from JR Tamachi Station and a two-minute walk from Mita Station on the Toei Mita Line.
- JR Tamachi Station provides easy access to JR Shinagawa Station for changing to the Shinkansen and planned Linear Shinkansen. Mita Station provides direct access to Haneda Airport.
- The area around JR Tamachi Station is a hub for major manufacturers as well as universities and other academic organizations that support and collaborate with growth companies. It is likely to continue being a hub for collaboration between industry and academia as well as growth companies. A number of redevelopment projects are also planned in the area, further adding to its growth potential.
■ Environmentally friendly energy-saving and energy-creating initiatives
With the goal of net-zero greenhouse gas emissions by fiscal 2050, Mitsui Fudosan is running a range of environmental initiatives. We are seeking ZEB Ready* certification for Tamachi M-SQUARE Garden, which will be a first for a Mitsui Fudosan office building. To this end, LED lighting and motion sensors will be installed in communal areas, while LED lighting, daylight sensors, and highly efficient air conditioner outdoor units will be installed in exclusive areas, where the lighting intensity will be set at optimal levels. Furthermore, exterior design that helps reduce the environmental impact of perimeter zones will provide excellent environmental performance, reducing annual primary energy consumption by 50% or more compared with standard buildings of the same grade. Moreover, solar panels will be installed on-site to generate energy required for exterior lighting and other uses.
* About ZEB Ready
A zero energy building (ZEB) is a building that aims for net-zero energy consumption while providing a comfortable indoor environment. “ZEB Ready” means a building using advanced architectural designs that anticipate ZEB, with an exterior capable of high heat insulation and highly efficient, energy-saving equipment. It is defined as a building that reduces primary energy consumption by 50% or more from standard primary energy consumption (excluding renewable energy)
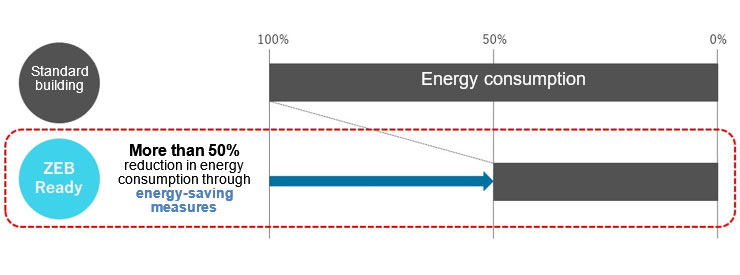
Image of attaining ZEB Ready certification
■Spacious communal areas
The building offers spacious communal areas, both indoors and outdoors, that provide office workers diverse work style options.
(1) Open space with abundant greenery
To the east of the building will be an outdoor area spanning approximately 5,381 ft2 (500 m2) (roughly a third of the site area). Most of this area will be greened and equipped with outdoor furniture so that office workers can work or relax in comfort. Design of the space will lead to a lively area, which will include ensuring access for food trucks and integrated use of the communal lounge during events.
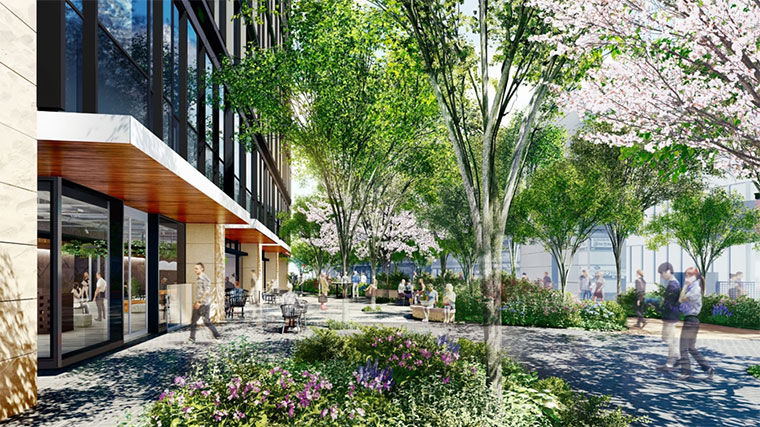
Outdoor area image 3 (view north from the entrance)
(2) Park Lounge facing lush, green outdoor space
On the first floor, a glass sliding door will connect the open, comfortable communal lounge with the plaza. The lounge will be equipped with a diverse range of furniture that can be used in various settings, such as meetings (internal and with visitors) and solo work. A commercial zone adjacent to the communal lounge will create an extended space where people gather and mingle.
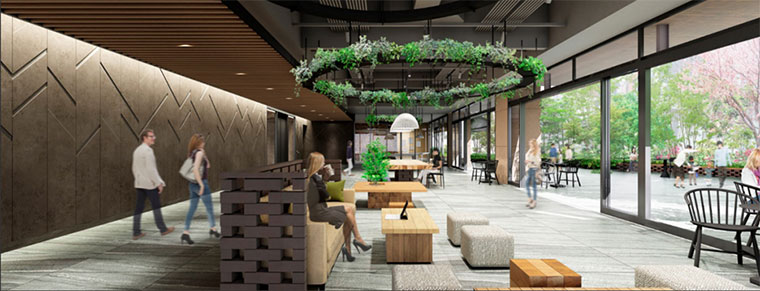
Image of 1F Park Lounge
(3) Café space Sky Lounge, which can be used in conjunction with the outdoor area
A café space that can be combined with an outdoor area will be located on the top floor (11F) for exclusive use by tenant company employees. With a fresh and expansive interior, the versatile café space is suitable for business and social meetings and other occasions as a “third place” away from the exclusive office space.
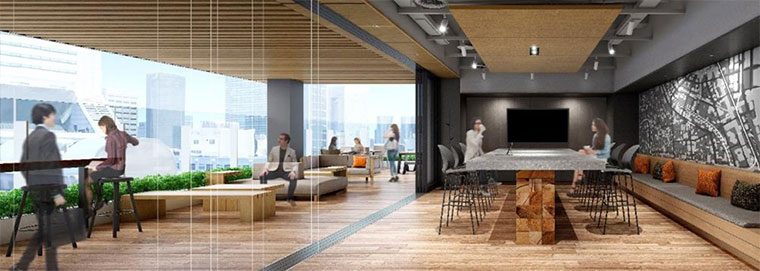
Image of 11F Sky Lounge
■ Latest technologies for living with and after COVID-19
Against the backdrop of the spread of COVID-19, the building has adopted effective measures to prevent the main forms of transmission of COVID-19 (aerial droplets, aerosols, and direct contact). It provides a safe office space for workers living with and after COVID-19.
(1) Contactless elevators (direct contact transmission prevention)
Buttons inside the elevators indicating floors and up/down will harness infrared beam sensor technology, making the journey from the building entrance to the entrance of the exclusive office space contactless.
(2) High-performance filters (aerosol infection prevention)
Air conditioners in exclusive office spaces are fitted with high-performance filters that catch around 90% of droplets and droplet nuclei within a radius of 3.0–10.0 micrometers, which vastly increases the capture rate of viruses contained in droplets and droplet nuclei.
(3) Antibacterial parts and materials for toilet fittings (direct contact transmission prevention)
Using antibacterial materials for items and places that many people touch (such as metal toilet fittings) is part of the building’s program to minimize the spread of infection.
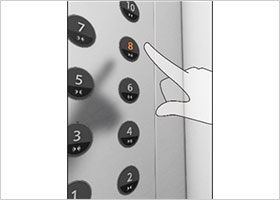
Contactless buttons (infrared beam)
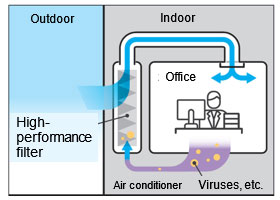
High-performance filter
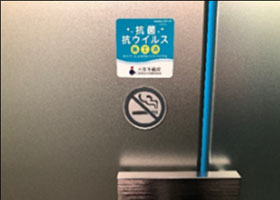
Use of antibacterial materials in toilets
■Other initiatives
(1) Adopted distinctive exterior design
The building has a distinctive exterior design that expresses the individuality and diversity of growth companies. It also seeks to harmonize with the shopping area and nearby buildings with the use of warm colors that integrate well with the greenery of the plaza. It creates an airy, open effect in office spaces by the use of high sash windows, while keeping the aperture area to an optimal level to minimize the load on the air-conditioning system in exclusive office spaces.
(2) Open office space with highly flexible layout options (column-free space)
A typical office floor has an exclusive area of around 7,857 ft2 (730 m2). The column-free office space is pleasant and spacious, allowing efficient layouts. The ceiling specification is a skeleton ceiling with a height of 2,800 mm, except for 10F which has a ceiling height of 3,200 mm. This provides an expansive, creative Labo space as seen in the offices of cutting-edge companies.
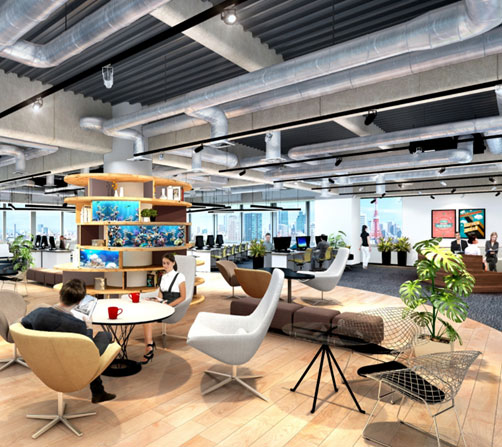
Image of skeleton ceiling
(This is only an image. Actual ceiling will differ.)
(3) Safety and security measures to reduce disaster risk
The building is located in an area unlikely to be damaged by high tides and tsunamis. Ground surveys have also demonstrated that the degree and risk of liquefaction are low. The building also has an emergency generator that can run for 72 hours in case of an emergency and other facilities, providing a safe office space for workers and supporting companies’ BCP.
■Overview of Tamachi M-SQUARE Garden
| Name | Tamachi M-SQUARE Garden |
|---|---|
| Address | 5-26 Shiba, Minato-ku, Tokyo |
| Access | Three-minute walk from JR Tamachi Station and two-minute walk from Mita Station on the Toei Mita Line |
| Completion | Scheduled for October 2022 |
| Design | Yamashita Sekkei, Inc. (basic design) KAJIMA CORPORATION (final design and supervision) |
| Construction | KAJIMA CORPORATION |
| Scale / Structure / Height | 11 stories above ground, steel construction, approx. 50 m |
| Site area | Approx. 19,267 ft2 (approx. 1,790 m2) |
| Total floor area | Approx. 106,778 ft2 (approx. 9,920 m2) |
■Mitsui Fudosan Group’s contribution to SDGs
https://www.mitsuifudosan.co.jp/english/corporate/esg_csr/
The Mitsui Fudosan Group aims for a society that enriches both people and the planet under the principles of coexist in harmony with society, link diverse values and achieve a sustainable society, and advances business with an awareness of the environment (E), society (S) and governance (G), thus promoting ESG management. By further accelerating its ESG management, the Group will realize Society 5.0, which the Japanese government has been advocating, and contribute significantly to achieving the SDGs.
*The initiatives covered in this press release are contributing to three of the UN's SDGs.
| Goal 8 | Decent Work and Economic Growth |
|---|---|
| Goal 12 | Responsible Consumption and Production |
| Goal 15 | Life on Land |



























