Construction Begins on Mitsui Shopping Park LaLa Terrace KITA-AYASE (Tentative Name)
Scheduled to Open in Summer 2025
Creation of a Lifestyle Park Retail Facility Directly Linked to Kita-ayase Station
June 14, 2023
Mitsui Fudosan Co., Ltd.
Key Points of this Release
- Construction begins on Mitsui Shopping Park LaLa Terrace KITA-AYASE (tentative name), a lifestyle park retail facility in front of Tokyo Metro Kita-ayase Station. Scheduled to open in summer 2025.
- Directly linked to Kita-ayase Station via a pedestrian deck. The facility faces a station-front transportation plaza, contributing to the creation of vibrancy and enhanced daily convenience in front of Kita-ayase Station.
- The facility will have approximately 50 stores, including a supermarket and the area’s first large food court, to help with enhancing daily convenience.
Tokyo, Japan, June 14, 2023 – Mitsui Fudosan Co., Ltd., a leading global real estate company headquartered in Tokyo, announced today that it has begun construction of Mitsui Shopping Park LaLa Terrace KITA-AYASE (tentative name) in the Yanaka area of Adachi Ward, Tokyo. The facility is scheduled to open in summer 2025.
The project site is located in front of Kita-ayase Station on the Tokyo Metro Chiyoda Line. There are plans for the facility to be directly linked to Kita-ayase Station’s north ticket gate via a pedestrian deck, and the facility will also face a transportation plaza in front of the station, making it highly accessible. Mitsui Fudosan will contribute to the creation of a vibrant neighborhood by creating a lively and bustling space in front of the station, leveraging the high potential of the project site’s station-front location.
The facility will seek to improve daily convenience with a highly attractive retail environment, offering a full assortment of approximately 50 stores tailored to the daily needs of local residents. Efforts will also be made to realize a sustainable society by, for example, reducing CO2 emissions through efficient energy operation and management and other means.
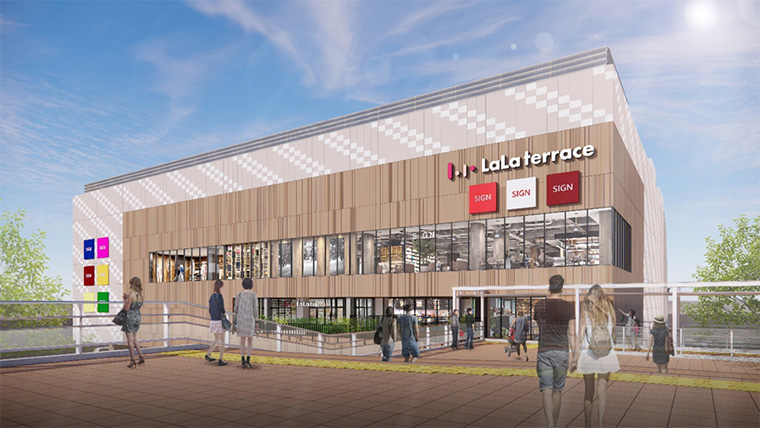
Conceptual image of the exterior of Mitsui Shopping Park LaLa Terrace KITA-AYASE (tentative name)
(View from the pedestrian deck from Kita-ayase Station)
Key Features of the Facility
< Retail features >
The facility will have 4 above-ground floors, housing a full assortment of around 50 stores offering high daily convenience, including a supermarket, fashion, sundries, restaurants, and services. Customers in many different age groups will be able to enjoy the facility, with the main target customers being local residents and users of Kita-ayase Station. In addition, the facility will have the Ayase area’s first large food court.
< Helping to create a lively and bustling space in front of the station >
Adachi Ward is currently implementing a project to build a pedestrian deck extending outward from Kita-ayase Station. Plans call for this pedestrian deck to be directly connected to the second floor of the facility. The site will also face a transportation plaza in front of the station, giving it an incredibly accessible location. With the opening of this facility, Mitsui Fudosan will strive to create a lively and bustling space in front of the station while also enhancing daily convenience.
< Sustainability measures >
Mitsui Fudosan will implement sustainability measures, including reducing CO2 emissions, through such means as efficient energy operation and management and the introduction of energy-efficient items.
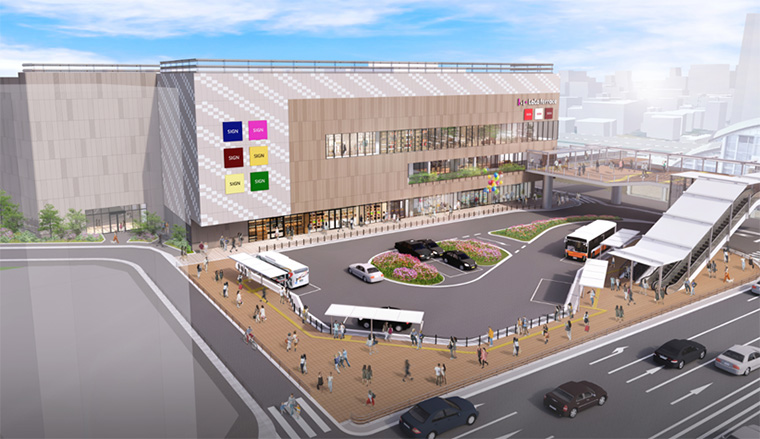
Conceptual aerial image (from the southwest side)
Overview of Mitsui Shopping Park LaLa Terrace KITA-AYASE (tentative name)
| Location | 4-1-12 (and other lots) Yanaka, Adachi-ku, Tokyo |
|---|---|
| Site area | Approx. 93,600 ft2 (approx. 8,700 m2) |
| Structure | Steel frame construction, 4 floors above ground, 1 floor below ground |
| Total floor area | Approx. 341,200 ft2 (approx. 31,700 m2) |
| Store floor space | Approx. 176,500 ft2 (approx. 16,400 m2) |
| Number of stores | Approx. 50 |
| Number of parking spaces | Approx. 200 |
| Access | Directly linked to Kita-ayase Station on the Tokyo Metro Chiyoda Line |
| Schedule | Start of construction: June 2023 Opening: Summer 2025 (planned) |
| Project owners | Mitsui Fudosan Co., Ltd. and others |
| Design companies | Basic design: Ishimoto Architectural & Engineering Firm, Inc. Actual design: OHMOTO GUMI CO., LTD. Tokyo Headquarters First-class registered architectural firm |
| Construction companies | Joint venture between OHMOTO GUMI and MIURA KOUMUTEN Co., LTD. |
| Environmental design | SEMBA CORPORATION |
Map
Wide map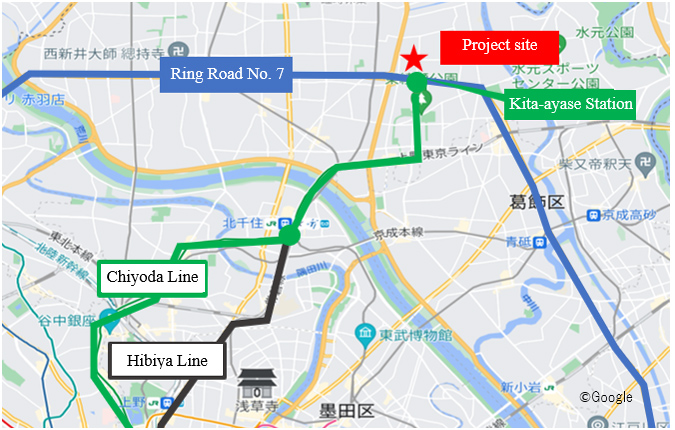
Close-up map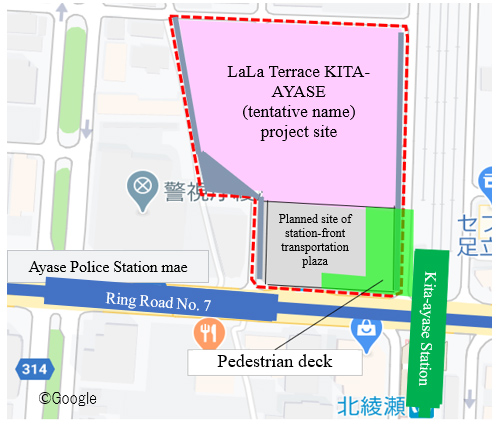
Mitsui Fudosan Lifestyle Park Retail Facilities (as of June 2023)
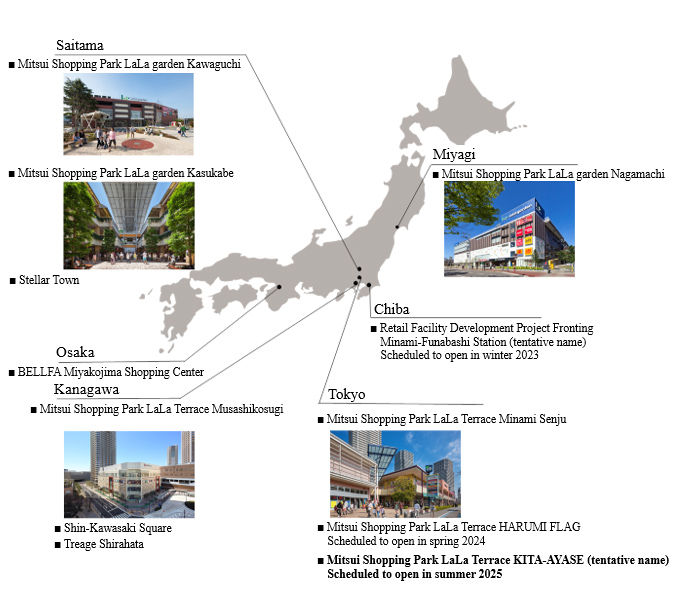
Mitsui Fudosan Group’s Contribution to SDGs
https://www.mitsuifudosan.co.jp/english/esg_csr/
The Mitsui Fudosan Group aims for a society that enriches both people and the planet under the principles of coexist in harmony with society, link diverse values and achieve a sustainable society, and advances business with an awareness of the environment (E), society (S) and governance (G), thus promoting ESG management. By further accelerating its ESG management, the Group will realize Society 5.0, which the Japanese government has been advocating, and contribute significantly to achieving the SDGs. Additionally, the Group formulated the following Group guidelines related to “Realize a Decarbonized Society” and “Diversity & Inclusion Promotion” in November 2021 and “Biodiversity” in March 2023. The Mitsui Fudosan Group will continue to work toward solving social issues through neighborhood creation.
References
▪Group Action Plan to Realize a Decarbonized Society
https://www.mitsuifudosan.co.jp/english/corporate/news/2021/1124/
▪Formulated Diversity and Inclusion Promotion Declaration and Initiatives Policy
https://www.mitsuifudosan.co.jp/english/corporate/news/2021/1129_02/
▪Mitsui Fudosan Group Biodiversity Policy
https://www.mitsuifudosan.co.jp/english/corporate/news/2023/0413/
* The initiatives covered in this press release are contributing to three of the UN’s SDGs.
| Goal 8 | Decent Work and Economic Growth |
|---|---|
| Goal 11 | Sustainable Cities and Communities |
| Goal 13 | Climate Action |



























