First Mitsui Garden Hotel PREMIER Series in the Kyoto Area
Mitsui Garden Hotel Kyoto Sanjo PREMIER to open on Wednesday, July 31, 2024
-Opening on Sanjo Street, an optimal location as a base for sightseeing in Kyoto-
July 23, 2024
Mitsui Fudosan Co., Ltd.
Mitsui Fudosan Hotel Management Co., Ltd.
Tokyo, Japan, July 23, 2024 – Mitsui Fudosan Co., Ltd., a leading global real estate company headquartered in Tokyo, and Mitsui Fudosan Hotel Management Co., Ltd. will open Mitsui Garden Hotel Kyoto Sanjo PREMIER (Location: 45-1 Hishiya-cho, Higashiiru, Higashinotoin, Sanjo-dori, Nakagyo-ku, Kyoto; Number of rooms: 185) on Wednesday, July 31, 2024. This marks the 10th hotel in Japan as part of the PREMIER Series of Mitsui Garden Hotels and is the first PREMIER Series hotel in the Kyoto area.
Sanjo Street - one of Kyoto’s major thoroughfares – lies in an illustrious district that has developed together with this street. Sanjo Street can be traced back to the Sanjo Oji Street of Heian-kyo, as Kyoto was known during the Heian period (794-1185). During the Edo period (1603-1868), the district was developed as the western origin of the Tokaido Road, which connected Kyoto and Edo, the present-day Tokyo. The Museum of Kyoto, which is the focal point of Sanjo Street’s historical scenery, can be seen across the street from the hotel. The hotel will open in a location that provides excellent access to Kyoto’s prominent tourist spots, including Nijo Castle and Nishiki Market.
To ensure that guests have a comfortable stay, the hotel offers spacious guest rooms with an average size of over 322.9 ft2 (30 m2), as well as Mitsui Garden Hotel’s first private bath lounge, a large communal bath, and a fitness room. The hotel also has a fresh cheese laboratory facing Sanjo Street, and a restaurant with an open terrace facing a courtyard, where menu items are prepared with fresh cheese made from fresh milk delivered every morning. The hotel’s bar lies along a back street from Sanjo Street. In a calm, relaxing space, the bar’s customers can enjoy drinks centered on rare labels of Japanese sake offered by a local sake brewery in Kyoto Prefecture.
Key Points of this Press Release
- Opening in the historical Sanjo Street district with excellent access to popular tourist spots and shopping, dining and entertainment districts
- The hotel features a lobby-lounge and courtyards that exemplify the teioku ichinyo*1 philosophy, as well as a diverse array of inviting gardens for guests in each part of the building.
- Guest rooms meet a wide range of accommodation needs, with king rooms accounting for 40% of all guest rooms. In addition to a spacious floor plan with an average size of more than 322.9 ft2 (30 m2), the hotel has suite rooms that can accommodate up to 4 overnight guests, and guest rooms equipped with washing machines and work desks, which are convenient for medium- to long-term stays.
- The hotel offers an accommodation experience tailored to customer tastes and preferences, including Mitsui Garden Hotel’s first private bath lounge, a large communal bath, and a fitness room, as well as a restaurant designed with input from Chef Kyohei Nishi, who has won the Michelin Guide Tokyo’s Bib Gourmand designation for five consecutive years; the first fresh cheese laboratory in Kyoto; and a bar with a full selection of rare Japanese sake labels.
* 1 A space designed in such a way that the garden and building are brought together in harmony with one another.
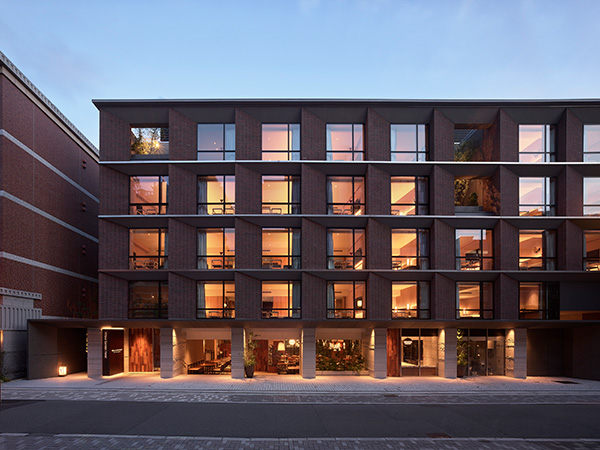
Exterior façade of the hotel
■Key Features of Mitsui Garden Hotel Kyoto Sanjo PREMIER
1.History of the land and architectural design
The hotel will open in Sanjo, Kyoto on land owned by Chikiriya Co., Ltd., a general trading company that specializes in traditional Japanese fabrics and garments founded in 1725. The hotel’s courtyards and bar commemorate Chikirya Co., Ltd.’s past. Kimonos created by famous artists are on exhibit in the lobby-lounge, including one by Uzan Kimura, a kimono artist designated an Important Intangible Cultural Property (“Living National Treasure”).
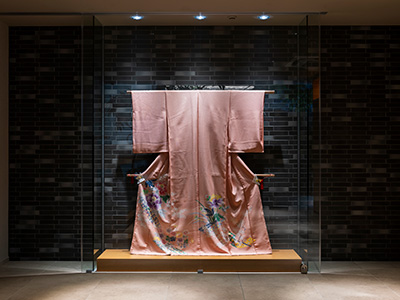
Japanese kimono exhibit
The hotel’s exterior façade has a modern architectural design that complements the character of Sanjo Street, namely its scenery of modern architecture since the Meiji period (1868-1912). Moreover, the hotel’s façade is based on brick-like tiles and modern architectural style elements, with a rhythmic and well-ordered arrangement of vertically stacked pillars. Furthermore, as a tribute to historical architecture, stainless steel lines were used to express horizontal continuity across the building.
2.Lobby-lounge and gardens
The courtyard runs the length of the lobby-lounge, creating a space that embodies the teioku ichinyo philosophy in a modern light. A magnificent courtyard with an approximately 7-m-tall symbolic willow tree, and Japanese maple trees that express the four seasons make the living space comfortable for guests. Indoor greenery of up to around 4 m tall has been placed in a sizable two-story atrium space.
Furthermore, the hotel’s gardens were designed by Mr. Yosuke Yamaguchi of Saikai Engei LLC, a garden designer who is active both in Japan and abroad. Mr. Yamaguchi was the first Japanese to be invited to the Melbourne International Flower and Garden Show, which is one of the southern hemisphere’s largest horticultural and gardening events. The hotel offers the Gozan and Sei courtyards in front of the lobby-lounge, as well as the Sato Courtyard, which faces the restaurant terrace and allows guests to observe the four seasons and their respective colors while they are dining. Guests are invited to explore eight gardens in various places in the building. One such garden is the Toki Courtyard, which lies along a hallway in the building and features Ububore stone and Shirakawa gravel – two elements that have watched over the history of Chikiriya Co., Ltd.
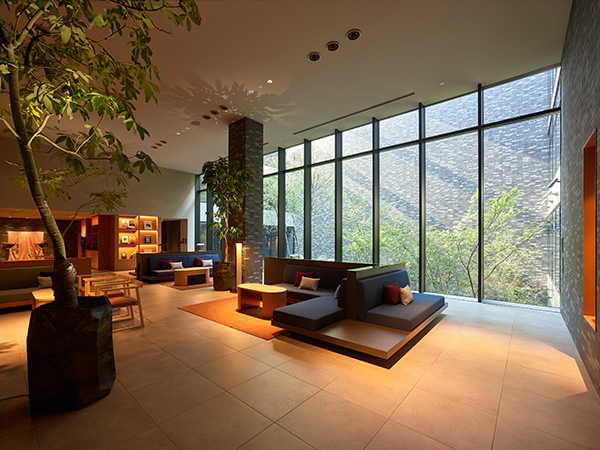
Lobby-lounge and Gozan and Sei Courtyards
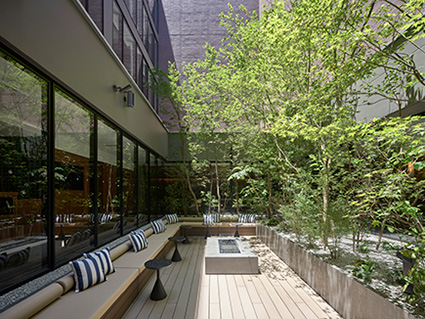
Sato Courtyard
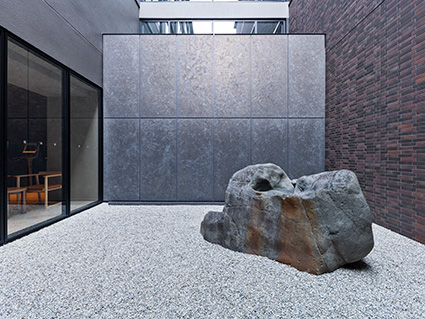
Toki Courtyard
3.Facility Overview
(1) Private bath lounge, large communal bath, fitness room
The hotel has installed a private bath lounge, which requires a reservation (guests are welcome to wear swim attire) on B1F. This private bath lounge is the first of its kind for Mitsui Garden Hotels. It has a seamlessly interconnected bath and living room area, with a view of the courtyard. This uniquely designed space allows people to interact with family and friends while staying in the bathing area, creating an unforgettable experience for all.
The B1F floor also has a large communal bath and a fitness room. The large communal bath is around 968.8 ft2 (90 m2) in size and is built to evoke a cave-like atmosphere. A large separating wall set up within the bath provides an additional sense of privacy, allowing guests to unwind after their travels.
* These facilities are for overnight-guest use only.
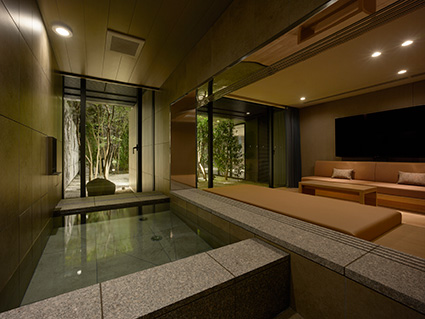
Private bath lounge
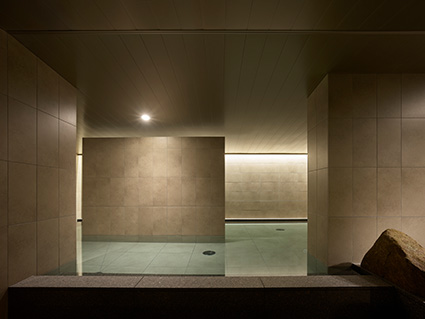
Large communal bath
(2)Guest rooms
The hotel has prepared a diverse selection of guest rooms, such as junior suites that are designed to wrap around gardens and queen rooms that are equipped with washing machines, making them convenient for medium- to long-term stays. The guest rooms are on average more than 322.9 ft2 (30 m2) in size, and approximately 40% of them are king rooms.
The hotel has created luxurious spaces within the guest rooms. The bathrooms and sink areas are partition-free and seamlessly connected with an open concept, creating a spacious bathroom area. Adding a deep headboard allows guests to place glasses and drinks on it, spending time in the bedroom in many different ways.
The color theme for the guest rooms is “layered colors” inspired by the traditional kimonos and textiles of Kyoto. The wallpaper is finished in the traditional Japanese color of rose-grey and curtains and carpets in grey with a blue tinge, thereby creating a space with layered colors.
Furthermore, all guest rooms are supplied with intriguing craftwork such as tiered lacquerware boxes and memo pads, which incorporate Kyoto-style joinery, which is one of Kyoto’s traditional woodcrafts.
< Guest room composition >
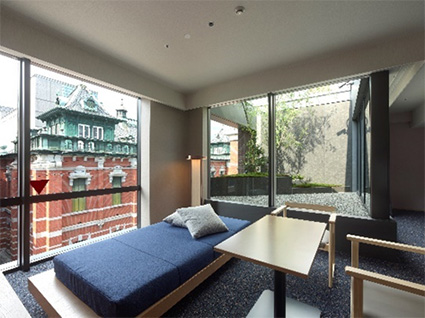
Junior suite
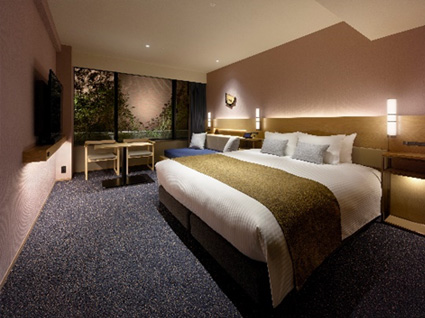
Superior king (day bed)
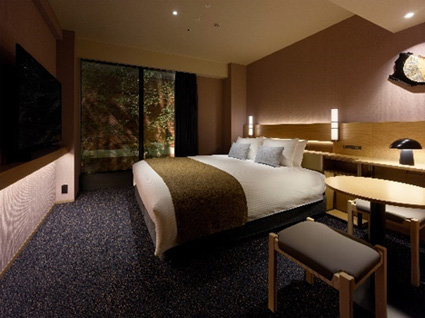
Superior queen
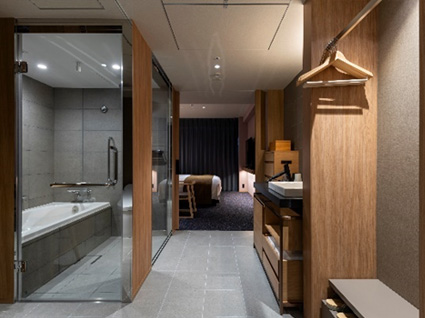
Guestroom bathroom area
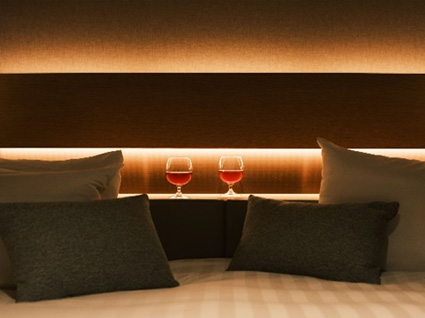
Guest room headboard
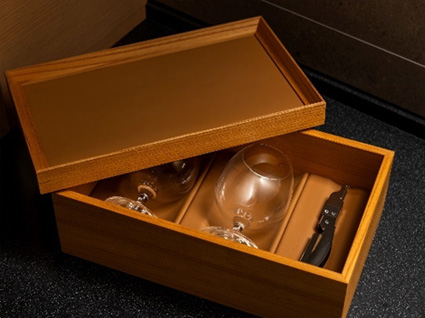
Tiered lacquerware box
| Room name | Floor area | Number of rooms | Number of occupants | Bed size |
|---|---|---|---|---|
| Superior queen (with washing machine) | 298.2 ft2 (27.7 m2) | 37 | 2 | 5.4 x 6.7 ft (1640 x 2050 mm) |
| Superior queen | 298.2 ft2 (27.7 m2) | 10 | 2 | 5.4 x 6.7 ft (1640 x 2050 mm) |
| Superior king | 325.1 ft2 (30.2 m2) | 37 | 2 | 5.9 x 6.7 ft (1800 x 2050 mm) |
| Superior king (day bed) | 348.8 ft2 (32.4 m2) | 38 | 3 | 5.9 x 6.7 ft (1800 x 2050 mm) |
| Superior twin | 325.1 ft2 (30.2 m2) | 55 | 2 | 4.0 x 6.7 ft (1230 x 2050 mm) |
| Deluxe twin | 388.6 ft2 (36.1 m2) | 2 | 2 | 4.0 x 6.7 ft (1230 x 2050 mm) |
| Accessible twin | 388.6 ft2 (36.1 m2) | 2 | 2 | 4.0 x 6.7 ft (1230 x 2050 mm) |
| Junior suite | 590.9 ft2 (54.9 m2) | 4 | 4 | 5.4 x 6.7 ft (1640 x 2050 mm) |
(3)Restaurant curd, fresh cheese laboratory GOOD CHEESE LABORATORY, Y bar
- curd
This Italian restaurant has an open-plan design with an open terrace and courtyard. Guests may enjoy Italian food such as fresh homemade pasta prepared with seasonal ingredients and six types of fresh cheese created with fresh raw milk delivered from a dairy farm in Tamba. The cheese is produced in the hotel’s adjoining fresh cheese laboratory. The restaurant offers a highly unique breakfast buffet featuring a choice of main plate, along with freshly prepared cheeses, including mozzarella and stracciatella, and delicatessen items made with a rich variety of seasonal ingredients. The kitchen is a lively place where lunch and dinner are prepared and served. The menu includes fresh homemade pasta and freshly prepared cheeses, as well as seasonal appetizers that highlight the unique qualities of cheese, main meat and seafood dishes, and desserts.Operating hours
Morning 7:00-11:00 (last order: 10:30)
Lunch 11:00-15:00
Café 15:00-17:00
Dinner 17:00-23:00 (last order: 21:30)
Number of seats 164 seats (130 seats during breakfast)
*Non-smoking only
Breakfast menu Buffet-style dining ¥3,300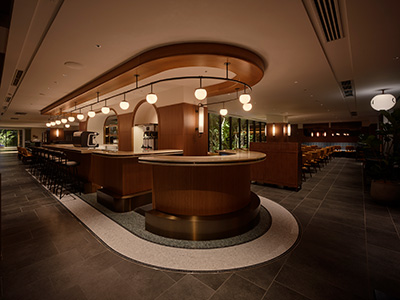
Restaurant
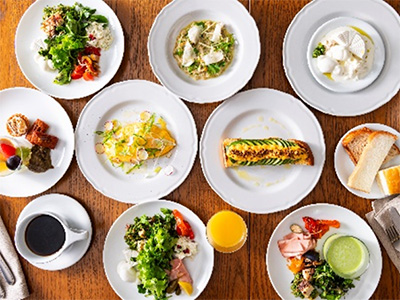
Breakfast - GOOD CHEESE LABORATORY
This fresh cheese laboratory and shop fronts Sanjo Street. Based on the concept of “Fresh every day,” it will prepare six types of fresh cheese daily, primarily mozzarella, ricotta, and burrata, but also brown cheese, fromage blanc, and stracciatella. The cheeses are made from fresh raw milk delivered from a dairy farm in Tamba.
GOOD CHEESE LABORATORY will provide the pure, delicious flavor of milk free of preservatives or additives, and the refined taste of cheese. This cheese will bring out the best qualities of raw milk in its original state.
The fresh cheese laboratory and shop will sell freshly prepared cheeses directly to customers and will gradually introduce cheesecakes and other delicacies from the adjacent Italian restaurant curd.Operating hours 8:00-19:00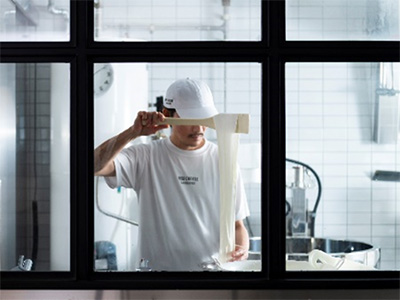
Fresh cheese laboratory
- Y bar
Y bar will predominantly feature rare Japanese sake labels not commonly available in Japan. These sake labels are made by TAKENO Sake Brewing Co., Ltd., a local sake brewery in Kyotango. The bar will welcome both overnight guests and visitors, and it will offer food dishes that pair well with its drinks. The food dishes will be created under the direction of local young chefs and successors of traditional business establishments.Operating hours 18:00~25:00(last order: 24:00)
Number of seats 13 seats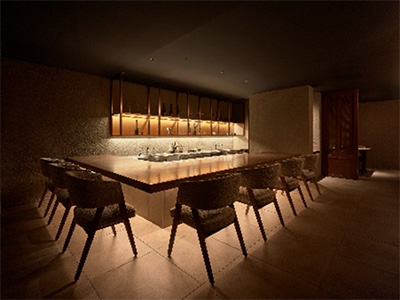
Bar
■ Outline of Mitsui Garden Hotel Kyoto Sanjo PREMIER
| Location | 45-1 Hishiya-cho, Higashiiru, Higashinotoin, Sanjo-dori, Nakagyo-ku, Kyoto | |
|---|---|---|
| Site area | 29,257.7 ft2 (2,718.13 m2) | |
| Total floor area | 113,173.7 ft2 (10,514.18 m2) | |
| Structure and scale | Steel-reinforced concrete, 5 floors above ground and 1 below | |
| Guestrooms | 185 | |
| Design and construction | TAKENAKA CORPORATION | |
| Opening | July 31, 2024 (Wednesday) | |
| Adjoining facilities | Restaurant, fresh cheese laboratory, bar, large communal bath, private bath lounge, fitness room | |
| Operating and reservation times |
Large communal bath |
15:00-25:00 / 6:00 – 9:00 |
| Private bath lounge | Period 1: 9:30-11:30 Period 2: 16:00 -18:00 Period 3: 20:00 – 22:00 |
|
| Fitness room | 6:00 – 24:00 | |
| Tel. | 075-231-3131 | |
| Official website | https://www.gardenhotels.co.jp/kyoto-sanjo-premier/eng/ | |
■Location map
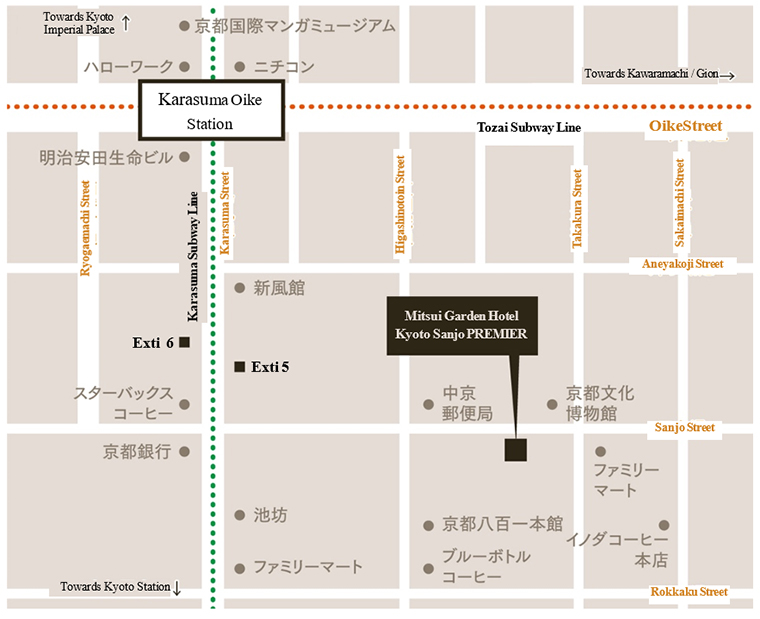
■About Mitsui Garden Hotels
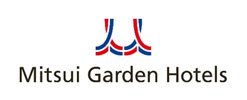
Mitsui Garden Hotels established “Stay in the Garden” as its brand tagline based on a wish to provide rich and luxurious lodging experiences similar to staying in a garden, and offers 33 facilities both in Japan and overseas. While valuing the characteristics of each region across the country, it has arranged a richly unique design and “a breakfast guests can look forward to” that can be enjoyed by guests in various situations not limited to business use but also leisure trips, retreats, refreshment, and long-term accommodation, etc.
■Mitsui Garden Hotels brand tagline “Stay in the Garden”
Like a well-tended garden flowing with moisture, we strive to create a hotel filled with refined excitement and relaxation where guests can spend an ideal time.
We have attuned our ears to the sensibility of the region, and arranged a richly unique hotel with different atmospheres so that guests can experience the richness and luxury in a heartfelt manner.
That is the type of garden stay that we at Mitsui Garden Hotels aim to achieve.
Just as the name Mitsui Garden Hotels implies, we strive to provide luxurious and calm accommodations that allow guests to look inward and turn their attention to time spent with people they cherish while experiencing the unique features of the region and nature amid a protected space where they can relax as if they were in a garden, and established the above brand statement based on these thoughts. The brand tagline “Stay in the Garden” was formulated based on this statement as keywords to embody future Mitsui Garden Hotels.
(Reference release) https://www.mitsuifudosan.co.jp/english/corporate/news/2022/1121_01/
■Sustainability in the Mitsui Fudosan Group
Based on the meaning of its “& mark,” “to generate new value with society through cooperation, coexistence and co-creation, we forge ahead, innovating,” the Mitsui Fudosan Group views the “creation of social value” and the “creation of economic value” as two wheels of a cart. Accordingly, we believe that the creation of social value leads to the creation of economic value, and that this economic value then creates even greater social value.
Moreover, we identified six Group Materiality priority issues when formulating our new management philosophy in April 2024. These Group Materiality priority issues are (1) Contribute to industrial competitiveness, (2) Coexist with the environment, (3) Health and Vitality, (4) Safety and security, (5) Diversity and inclusion, and (6) Compliance and governance. The Mitsui Fudosan Group will work to address each of the materialities through its core business activities and contribute to the promotion of sustainability.
(References)
・ Group Management Philosophy and Long-Term Vision
https://www.mitsuifudosan.co.jp/english/corporate/innovation2030/
・ Group Materiality
https://www.mitsuifudosan.co.jp/english/esg_csr/approach/materiality/
* The initiatives outlined in this release are designed to help address the following one Sustainable Development Goals (SDGs).



























