Mitsui Fudosan Group’s First*1 Large-Scale Mixed-Use Condominium and Hotel Development
Construction Starts on Osaka City, Kita-ku, Dojimahama 2-Chome Project (tentative name)
June 1, 2023
Mitsui Fudosan Residential Co., Ltd.
Mitsui Fudosan Co., Ltd.
Mitsui Fudosan Hotel Management Co., Ltd.
Tokyo, Japan, June 1, 2023 –Mitsui Fudosan Residential Co., Ltd., Mitsui Fudosan Co., Ltd., a leading global real estate company headquartered in Tokyo, and Mitsui Fudosan Hotel Management Co., Ltd. announced today that they started construction on June 1, 2023, on the Osaka City, Kita-ku, Dojimahama 2-Chome Project (tentative name) (hereinafter, “the Property”), a project they have been working on in Dojimahama 2-Chome, Kita-ku, Osaka City. Completion of construction and opening of the hotel are scheduled for spring 2027.
The Property will be the Mitsui Fudosan Group's first large-scale, mixed-use condominium and hotel development, and is located conveniently on the riverfront of the Dojima River, which symbolizes Osaka as waterfront city, while aiming to be an innovative project for the future of Osaka. Based on the Mitsui Fudosan Residential brand concept for its entire housing business of “Life-styling x improving with age,” the Property delivers products and services that fulfill the needs of diversifying lifestyles. It is also part of the Mitsui Fudosan Group’s efforts to build a sustainable society and contribute significantly toward achieving SDGs by promoting the creation of safe, secure, and pleasant neighborhoods.
Mitsui Fudosan Hotel Management Co., Ltd. will operate the hotel as one of the Mitsui Garden Hotels PREMIER series. This will be the second hotel the Mitsui Fudosan Group will operate in Osaka Prefecture, following Mitsui Garden Hotel Osaka PREMIER. The hotel will provide sophisticated hospitality and quality guest spaces for people from around the world who are visiting Osaka as it develops even further into a global city.
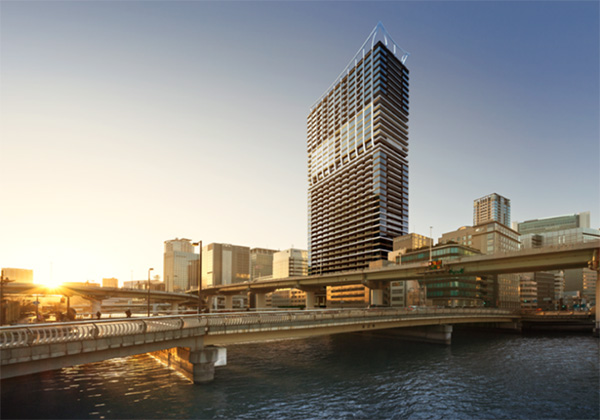
Perspective image of the exterior
Features of the Property
- Large-scale, mixed-use condominium and hotel development project to be developed through collaboration within the Mitsui Fudosan Group
- An approx. 528-ft (approx. 161 m)-high skyscraper tower will be built on Dojimahama, a riverfront area that combines the traditions of Osaka with the convenience of the modern age
- An architectural plan that leverages the riverfront location to create a sense of spaciousness and openness
- Hoshino Architects INC. involved in the sophisticated façade design, for the first time in the Kansai region
- Japan’s first mixed-use condominium and hotel complex will adopt a 100% renewable energy and system for collective receiving of electricity
1.Large-scale, mixed-use condominium and hotel development project to be developed through collaboration within the Mitsui Fudosan Group
The Property is a large-scale, mixed-use development project consisting of a condominium among the highest in the Kansai region with a height of approx. 528-ft (approx. 161 m), a total floor space of approx. 810,00 ft2 (approx. 75,000 m2), 40 floors above ground, and a total of 513 units, as well as a hotel with 220 guestrooms. This is the first mixed-use condominium and hotel development for the Mitsui Fudosan Group and close collaboration between each of the Mitsui Fudosan Group companies involved will provide high quality hospitality to residents in terms of both space and services.
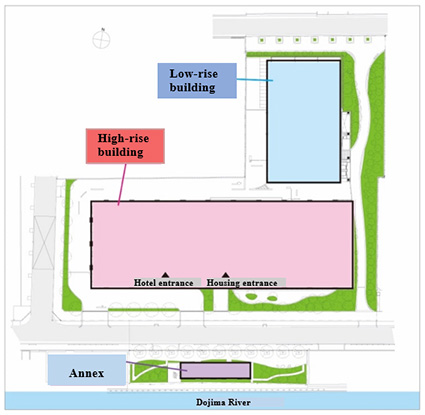
Rendering of site layout
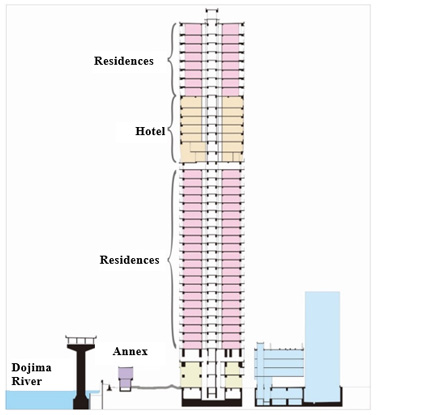
3D rendering
2.An approx. 528-ft (approx. 161 m)-high skyscraper tower will be built on Dojimahama, a riverfront area that combines the traditions of Osaka with the convenience of the modern age
The Property is located in the convenient Dojima area, which is 11 minutes on foot from Osaka Station on the JR Tokaido Main Line, a 6-minute walk from Nishi-Umeda Station on the Osaka Metro Yotsubashi Line, and 10 minutes’ walk from Yodoyabashi Station on the Osaka Metro Midosuji Line, as well as being close to the Umeda area, and a 2-minute walk to the underground mall entrance directly linked to the station. The Dojima area is the location of the world’s first fully fledged features exchange, the Dojima Rice Exchange, which led to the establishment of warehouses by various feudal lords from around the country and led to it becoming a driving force in the development of Osaka, which came to be known as the “nation’s kitchen,” and would flourish as a center of culture, economy and commerce from the Edo period. In addition, around the Dojima River running through the Dojima area, advanced high-rise buildings coexist with retro-design buildings, bridges and the like to comprise the landscape.
The Property is located in the Dojimahama area, which has supported water transportation and traffic, and in addition to its history and convenience, is also a skyscraper tower that will also allow for enjoyment of river views unique to this location.
3.An architectural plan that leverages the riverfront location to create a sense of spaciousness and openness
The Property leverages its location facing the Dojima River and has an architectural plan that aims to realize a spacious and open lifestyle in the heart of the city.
< Common areas of the condominium >
- 1F: A concierge located in the entrance hall.
- 2F: Lounge, library salon and community hall have been set up.
- 24F: A spa area providing river views, etc. has been set up.
- An Annex building is located along the Dojima River, providing tenants with a space to relax.
< Condominium exclusive areas >
- A wide range of floor plan variations are provided from 1LDK to 3LDK to meet the needs of the diverse lifestyles of tenants.
- The wide frontage of each unit enables all living rooms to face outside and let in light.
- Widespread adoption of spacious ceilings and framed glass areas with direct views.
- All units are equipped with a trunk room.
< Hotel >
- Open views can be enjoyed from the high-rise locations from 25F to 31F above ground.
- A rich variety of guestrooms, including those with bath views and suites, are available to meet a wide range of accommodation needs from sightseeing to business, or for anniversaries, etc.
- An open-air terrace with a restaurant and bar that can be used for various occasions to color special events such as anniversaries.
- Enjoy a fitness gym with views from the high-rise floors to get a good feel for the scale of the Property.
- A guest lounge with a feeling of high quality and privacy for the exclusive use of guests.
- Guest rooms are spacious to enable relaxing, each having average floor space exceeding 320 ft2 (30 m2).
4.Hoshino Architects INC. involved in the sophisticated façade design, for the first time in the Kansai region
The Property façade will be undertaken by Hoshino Architects INC., where the internationally renowned Hiroaki Hoshino serves as CEO. Hoshino Architects has been involved in collaboration with the Mitsui Fudosan Group on many large-scale projects in the Tokyo metropolitan area, but this is its first project in the Kansai region. As a mixed-use condominium and hotel development that makes the most of the vitality and advanced nature of the central city and the calming and refreshing atmosphere of the water area, the Property will contribute to re-energizing the entire Dojima-Umeda-Nakanoshima area.
Examples of Mitsui Fudosan Group x Hoshino Architects collaborations
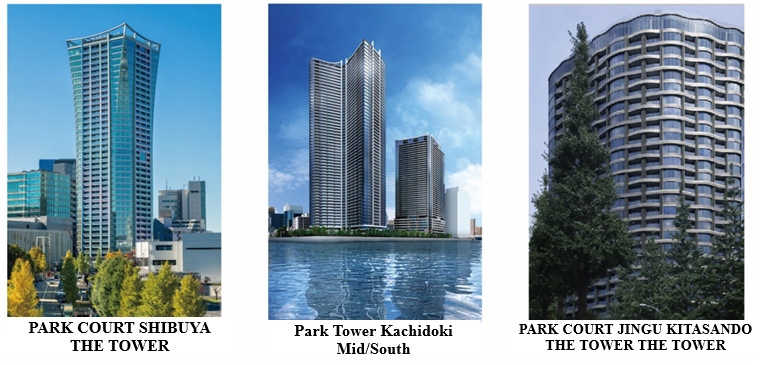
5.Japan’s first*2 mixed-use condominium and hotel complex will adopt a 100% renewable energy and system for collective receiving of electricity
The Property will be powered by a system for collective receiving of electricity that provides virtually 100% renewable energy (electricity that incorporates environmental values with non-fossil certificates) for the entire building, including common and exclusive areas of the condominium and the hotel. This will be the first case in Japan where a system for collective receiving of electricity provides virtually 100% renewable energy to a mixed-use condominium and hotel complex. Furthermore, consideration is also being given to introducing various initiatives that contribute to the realization of a decarbonized society. In addition, there are also plans to acquire ZEH-M certification for the condominium.

Conceptual chart of the system for collective receiving of electricity that provides virtually 100% renewable energy
< Notes >
- 1 Source: Mitsui Fudosan Group study (as of May 2023). Applies to mixed-use condominium and hotel projects developed by the Mitsui Fudosan Group.
- 2 Source: Various types of media advertisements, interviews with providers of systems for collective receiving of electricity. (As of May 2023).
■Overview of Osaka City, Kita-ku, Dojimahama 2-Chome Project (tentative name)
| Location | 4-1 Dojimahama 2-Chome, Kita-ku, Osaka City, others |
|---|---|
| Location | 4-1 Dojimahama 2-Chome, Kita-ku, Osaka City, others |
| Access | 11 minutes’ walk from Osaka Station on the JR Tokaido Main Line 6 minutes’ walk from Nishi-Umeda Station on the Osaka Metro Yotsubashi Line 10 minutes’ walk from Yodoyabashi Station on the Osaka Metro Midosuji Line 6 minutes’ walk from Kitashinchi Station on the JR Tozai Line 3 minutes’ walk from Watanabebashi Station on the Keihan Railway Nakanoshima Line |
| Zone purpose | Commercial zone |
| Structure/Scale | High-rise building: reinforced concrete, 40 floors above ground, 1 floor below ground Low-rise building: reinforced concrete, partly steel structure 4 floors above ground, 1 floor below ground Annex: Steel structure, partly reinforced concrete, 2 floors above ground |
| Site area | Site area: 61,948.78 ft2 (5,755.23 m2) (primary site: 56864.23 ft2 (5,282.86 m2) auxiliary site: 5084.55 ft2 (472.37 m2)) |
| Main purposes | Condominiums for sale, hotel, restaurants, offices |
| Design/construction | SHIMIZU CORPORATION |
| Exterior design supervision | Hoshino Architects INC. |
■ Overview of Osaka City, Kita-ku, Dojimahama 2-Chome Project (tentative name) (condominium)
| Floor plans | 1LDK-3LDK |
|---|---|
| Units | 513 units |
| Timing of completion | Spring 2027 (scheduled) |
| Project operator | Mitsui Fudosan Residential Co., Ltd. |
| Official property website | https://www.31sumai.com/mfr/K1902/ (only in Japanese) |
■ Overview of Osaka City, Kita-ku, Dojimahama 2-Chome Project (tentative name) (hotel)
| Guestrooms | 220 rooms |
|---|---|
| Timing of opening | Spring 2027 (scheduled) |
| Hotel adjoining facilities | Restaurant, bar, guest lounge, fitness gym |
■Map
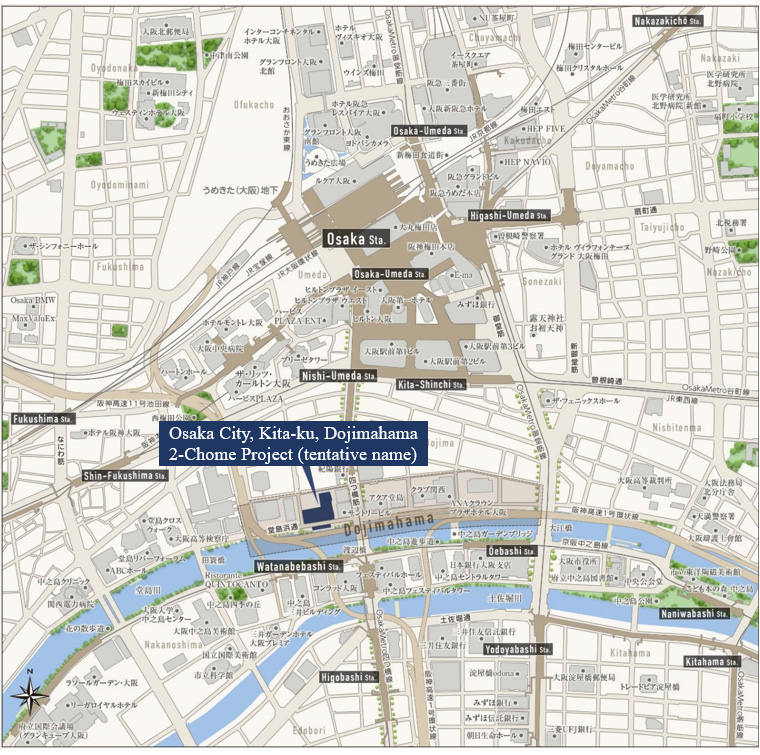
■The New Brand Tagline of Mitsui Garden Hotels “Stay in the Garden”
A captivating, well-tended garden allows guests to recharge and relax while sparkling with the joy of discovery.
Tuning into the sense of place, each of our unique hotels is like a garden that provides guests with a heartfelt sense of comfort and enrichment.
Experience your Stay in the Garden at Mitsui Garden Hotels.
Just as the name Mitsui Garden Hotels implies, we strive to provide luxurious and calm accommodations that allow guests to look inward and turn their attention to time spent with people they cherish while experiencing the unique features of the region and nature amid a protected space where they can relax as if they were in a garden, and established the above brand statement based on these thoughts. The brand tagline “Stay in the Garden” was formulated based on this statement as keywords to embody future Mitsui Garden Hotels.
Reference release (only in Japanese):https://www.mitsuifudosan.co.jp/corporate/news/2022/1121_01/
Hotels Developed by Mitsui Fudosan Hotel Management

Mitsui Garden Hotels established “Stay in the Garden” as its brand tagline based on a wish to provide rich and luxurious lodging experiences similar to staying in a garden, and offers 34 facilities in Japan and overseas. While valuing the characteristics of each region across the country, it has arranged a richly unique design and “a breakfast to look forward to” that can be enjoyed by guests in various situations not limited to business use but also leisure trips, retreats, refreshment, and long-term accommodation, etc.
Mitsui Fudosan Hotel Management has also developed three facilities as THE CELESTINE HOTELS which are promoted as a destination-style hotel where the hotel stay itself becomes a purpose of travel, and three facilities as “sequence,” next-generation lifestyle hotels where guests can enjoy “free time and ways to spend it” according to their own style. “Guided by its philosophy and concept of creating “hotels to remember” and “hotels that satisfy the senses of even the most discerning guests,” Mitsui Fudosan Hotel Management develops its brand which addresses diverse needs.
■ Mitsui Fudosan Group’s Contribution to SDGs
https://www.mitsuifudosan.co.jp/english/esg_csr/
The Mitsui Fudosan Group aims for a society that enriches both people and the planet under the principles of coexist in harmony with society, link diverse values and achieve a sustainable society, and advances business with an awareness of the environment (E), society (S) and governance (G), thus promoting ESG management. By further accelerating its ESG management, the Group will realize Society 5.0, which the Japanese government has been advocating, and contribute significantly to achieving the SDGs. Additionally, the Group formulated the following Group guidelines to “Realize a Decarbonized Society” and for “Diversity & Inclusion Promotion” in November 2021, and “The Mitsui Fudosan Group Biodiversity Policy” in March 2023. The Mitsui Fudosan Group will continue to work toward solving social issues through neighborhood creation.
References
・Group Action Plan to Realize a Decarbonized Society
https://www.mitsuifudosan.co.jp/english/corporate/news/2021/1124/
・Formulated Diversity and Inclusion Promotion Declaration and Initiatives Policy
https://www.mitsuifudosan.co.jp/corporate/news/2021/1129_02/
・Established the Mitsui Fudosan Group Biodiversity Policy
https://www.mitsuifudosan.co.jp/english/corporate/news/2023/0413/
■About Mitsui Fudosan Residential’s Carbon Neutral Design Promotion Plan (only in Japanese)
https://www.mfr.co.jp/content/dam/mfrcojp/company/news/2022/0315_01.pdf
Initiatives include saving energy by improving the performance and durability of homes and promoting the introduction of renewable energy as well as provision of services that enable residents to enjoy contributing to the environment through energy conservation and other activities after moving into this condominium. In this way, the Company aims to realize carbon neutrality in both homes and living.
* The initiatives covered in this press release are contributing to five of the UN’s SDGs.
| Goal 7 | Affordable and Clean Energy |
|---|---|
| Goal 11 | Sustainable Cities and Communities |
| Goal 12 | Responsible Consumption and Production |
| Goal 13 | Climate Action |
| Goal 15 | Life on Land |



























