REFINING ARCHITECTURE® Rental Housing
Study Finds that Reusing the Existing Frame Reduces CO2 Emissions by 72% in Comparison with Reconstruction
- Results Obtained through Joint Research with the University of Tokyo
September 22, 2021
Mitsui Fudosan Co., Ltd.
Tokyo, Japan, September 22, 2021 – Mitsui Fudosan Co., Ltd., a leading global real estate company headquartered in Tokyo, conducted joint research (“the Joint Research”) into REFINING ARCHITECTURE, which is a construction method that reuses existing frames, with Professor Tsuyoshi Seike of the Graduate School of Frontier Sciences, the University of Tokyo (“UTokyo”), with the cooperation of SHIGERU AOKI Architect & Associates Inc. The Joint Research performed an evaluation of the CO2 emissions reduction effect of REFINING ARCHITECTURE. It studied the CO2 emissions reduction effect of a REFINING ARCHITECTURE project that Mitsui Fudosan is now planning with SHIGERU AOKI Architect & Associates (Shinjuku-ku, Tokyo; a rental property built in 1971; “the Project”). As a result, the study found that CO2 emissions could be reduced by 72% through the reuse of approximately 84% of the existing frame, in comparison with the case of reconstructing the existing structure into a building of the same size.
■Summary of the Property Studied Through the Joint Research
In the Project, a rental property built 49 years ago to previous seismic standards (Shinjuku-ku, Tokyo; 9 aboveground floors; total floor area: approx. 2,610 m2; steel-reinforced concrete structure, partly reinforced concrete structure) will be revitalized using REFINING ARCHITECTURE. With this construction method, surveys, maintenance, and repairs of the frame will be carried out to restore the building’s useful life to that of a new building. The building’s seismic functions will also be improved to meet the level of current laws and regulations. Moreover, under the REFINING ARCHITECTURE method, work such as replacing window sashes and upgrading insulation will also be carried out to restore the energy performance when the completed building is in operation to the same level as a new building.
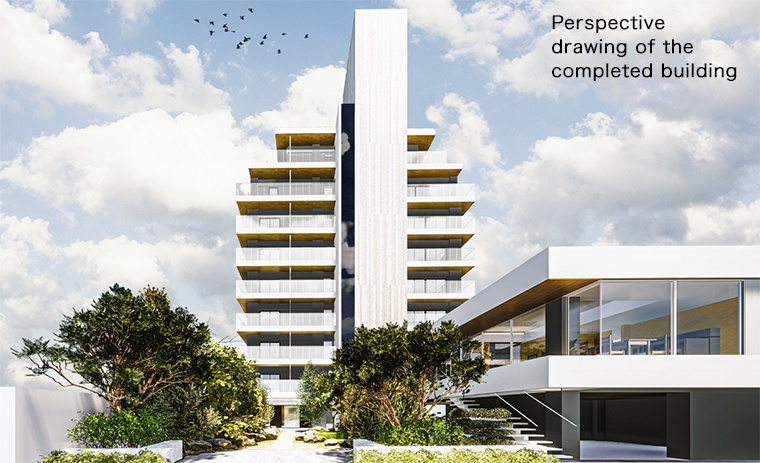
■Results of the CO2 Emissions Survey Through the Joint Research
Generally, building construction generates significant amounts of CO2 emissions during the manufacturing of construction materials such as steel and cement, which are purchased in connection with the dismantling of an existing building and the construction of a new frame. REFINING ARCHITECTURE enables CO2 emissions to be reduced greatly in comparison with reconstruction because the existing frame is reused.
Accordingly, the Joint Research focused on the manufacturing stage, where the CO2 emissions reduction effect is the greatest among the manufacturing, transportation and construction stages. The amount of construction materials used when implementing REFINING ARCHITECTURE was calculated, and the amount of CO2 emissions released during the manufacturing of the materials was estimated. The same calculations were made for the case of reconstructing the property. By comparing the results, the Joint Research studied* the CO2 emissions reduction effect of the construction method.
As a result, the estimates of the Project showed that CO2 emissions from the manufacturing of frame materials in the case of reconstruction was 1,761 tons. In comparison, since 84% of the frame is reused in the case of REFINING ARCHITECTURE, CO2 emissions from the manufacturing of frame materials was estimated to be 40 tons. The study found that REFINING ARCHITECTURE would provide an overall CO2 emissions reduction effect of 1,721 tons (approx. 72%) in comparison with the case of reconstruction.
In general, REFINING ARCHITECTURE reuses 80% or more of the frame. REFINING ARCHITECTURE not only allows the seismic upgrade of aging property, but it also enables a substantial reduction in CO2 emissions during construction in comparison with the case of reconstruction. For this reason, this research clearly established that REFINING ARCHITECTURE could serve as a viable solution proposal for realizing a decarbonized society.
< Difference in CO2 Emissions between Reconstruction and REFINING ARCHITECTURE Found by the Joint Research >

< Differences in Processes between Reconstruction and REFINING ARCHITECTURE >
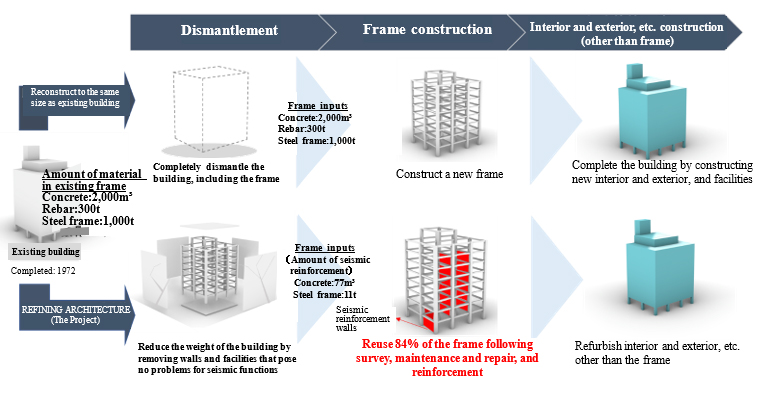
* Assumptions behind the estimates of the Joint Research
- The reuse rate for the existing frame was calculated by defining the frame as the gross amount of the volume of concrete used, including non-structural walls without structural resistance. In the case of REFINING ARCHITECTURE, the amount of dismantled material was 311 m3 of concrete and 12 tons of rebar.
- The frame inputs were calculated based on blueprints and actual measurements.
- CO2 emissions from the manufacturing of frame materials are calculated using the frame inputs and the CO2 emissions per unit of concrete, rebar, and steel frame listed in LCA Database Ver.1.01 published by the Architectural Institute of Japan.
- CO2 emissions from interior and exterior, etc. construction (other than the frame) is calculated by multiplying the CO2 emissions per unit of each construction material item, which is based on LCA Database Ver.1.01 published by the Architectural Institute of Japan, by the floor area of the Project. The calculation does not take into consideration items other than construction materials.
- The building life and the primary energy use of the building in operation after completion are assumed to be equivalent for the cases of reconstruction and REFINING ARCHITECTURE and are therefore not taken into consideration.
- CO2 emissions from transportation and construction are not taken into consideration given that the Joint Research is focused on the CO2 emissions reduction effect resulting from the reuse of the frame in REFINING ARCHITECTURE.
■Division of Roles in the Joint Research

Professor Tsuyoshi Seike, Graduate School of Frontier Sciences, The University of Tokyo
In 1991, Mr. Seiki started working as a Research Associate in the Department of Architecture of the Faculty of Engineering at The University of Tokyo. Since 1999, Mr. Seike has served in his current post. He is a professor (Engineering). Currently, Professor Seike is a member of the Department of Environmental Studies. From his standpoint of considering building construction and environmental issues, he is conducting research in areas such as building refurbishment and dismantlement, recycling technologies, and decision-making processes in the design and production stage to reflect environmental considerations. He has written books such as “Sustainable Housing” and “Creating a Façade -PCa Concrete Technology and Changes.
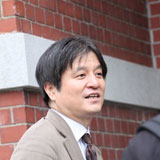
Shigeru Aoki, Representative Director, SHIGERU AOKI Architect & Associates
Licensed First-class Architect and Professor (Engineering, The University of Tokyo). Visiting Professor, Dalian University of Technology; Visiting Professor, Nippon Bunri University; Specially Appointed Professor; Mokwon University, Korea. As the creator of the REFINING ARCHITECTURE, Professor Aoki has been engaged in the structural revitalization of numerous properties, including residential complexes as well as public architecture projects and office buildings. He is the author of books such as “How to Build Long-lasting Architecture – Renovation to Ensure Lasting, Elegant Use,” “REFINING ARCHITECTURE Will Transform Society,” and “Revitalizing Architecture – Pioneering the Future with REFINING ARCHITECTURE.”
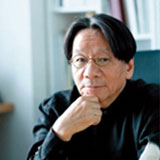
■Overview of the Project
< Exterior (Before/After) >
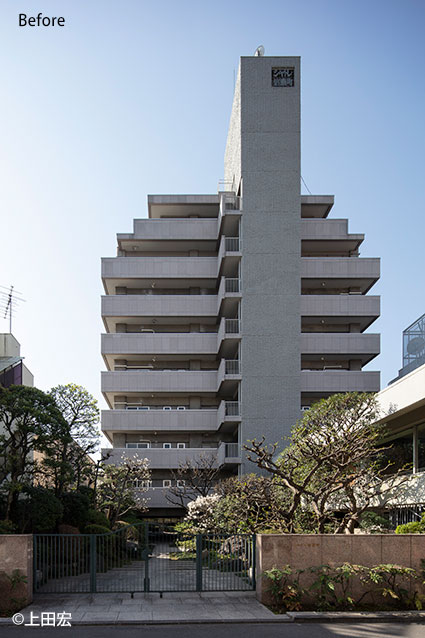
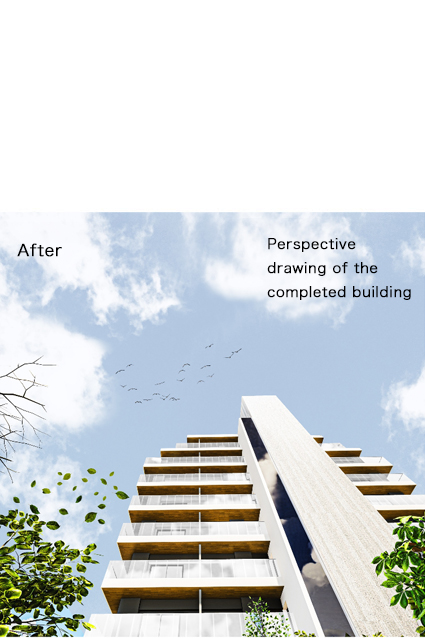
Site Overview
| Location | 3-1 Shinanomachi, Shinjuku-ku, Tokyo |
|---|---|
| Access | Seven-minutes’ walk from Shinanomachi Station on the JR Chuo Line Eight-minutes’ walk from Yotsuya-sanchome Station on the Marunouchi Line |
| Zoning District | Category 1 medium- to high-rise exclusive residential district |
| Site Area | 968.46m2 |
Property Overview (Plan)
| Purpose | Rental housing (32 units), 1 store |
|---|---|
| Structure | High-rise building: steel-reinforced concrete, Low-rise building: reinforced concrete |
| Total floor area / Building area | 2,610.42m2/405.86m2 |
| Building certification application / Certificate of Inspection | Submitted building certification application (Construction type: Large-scale remodeling) Scheduled to obtain certificate of inspection |
| Reinforcement plan | Guarantee a seismic index rating of 0.6 through new installation of damper walls |
| Architectural firm | SHIGERU AOKI Architect & Associates Inc. |
| Construction firm | DAISUE CONSTUCTION CO., LTD. |
| Scheduled completion date | Completion scheduled for March 2022 (The existing building was constructed in 1971.) |
■Features of REFINING ARCHITECTURE
- Seismic reinforcement that does not interfere with the outside view or exterior
Walls and facilities are eliminated when they pose no problems for seismic functions, building weight is reduced, and seismic functions are improved without interfering with the outside view or exterior by using a unique reinforcement method. - Low cost and reduced construction timeframe compared to reconstruction
Facilities and exterior and interior are refurbished at around 70% of the cost of reconstruction. Because there is no need for dismantling and construction of a new frame, the construction timeframe is also reduced. *1 - Revitalize property to the equivalent of a new building in legal terms by re-obtaining the certificate of inspection
Standalone rules applicable to the building are updated to conform with existing laws and regulations. Doing so allows a new certificate of inspection to be obtained and guarantees future asset liquidity. In particular, with regard to the structural frame, a “home information record” *2 is created to provide a record of all the maintenance and repair processes. - Reduces construction waste and is environmentally friendly
Reuse of the existing frame makes it possible to greatly reduce CO2 emissions from construction.
- Actual results for SHIGERU AOKI Architect & Associates Inc. and Mitsui Fudosan. However, the results will depend on the features of the property.
- An information record of the building, proposed by Professor Tomonari Yashiro of the Institute of Industrial Science, The University of Tokyo.
Please visit the URL below for a video that explains REFINING ARCHITECTURE.
https://lets.mitsuifudosan.co.jp/refining/02.html (Japanese)
■About the Consulting Service for Aging Property Revitalization
Mitsui Fudosan offers a consulting service for aging property revitalization together with SHIGERU AOKI Architect & Associates. The service applies REFINING ARCHITECTURE, which is SHIGERU AOKI Architect & Associates’ construction method.
For owners of aging properties, primarily those built to previous seismic standards, this service strives not only to structurally revitalize their properties, but also to offer support ranging from comprehensive real estate consulting to product planning, rental management and operation, and business revitalization. This support is offered in partnership with the Mitsui Fudosan Group. Through this service, Mitsui Fudosan will solve the various issues faced by aging properties.
< Business Structure >

Mitsui Fudosan Group’s Contribution to SDGs
https://www.mitsuifudosan.co.jp/english/corporate/esg_csr/
The Mitsui Fudosan Group aims for a society that enriches both people and the planet under the principles of coexist in harmony with society, link diverse values and achieve a sustainable society, and advances business with an awareness of the environment (E), society (S) and governance (G), thus promoting ESG management. By further accelerating its ESG management, the Group will realize Society 5.0, which the Japanese government has been advocating, and contribute significantly to achieving the SDGs.
* The initiatives covered in this press release are contributing to three of the UN’s SDGs.




























