Residences at The Cortland and 200 Amsterdam, Two Luxury Properties, Available for Purchase in Manhattan, New York
April 13, 2022
Mitsui Fudosan Co., Ltd.
Tokyo, Japan, April 13, 2022 - Mitsui Fudosan Co., Ltd, a leading global real estate company headquartered in Tokyo, announced today through its U.S. subsidiary Mitsui Fudosan America, Inc. (CEO: John Westerfield), that sales of condominiums at The Cortland and 200 Amsterdam in Manhattan, New York will begin.
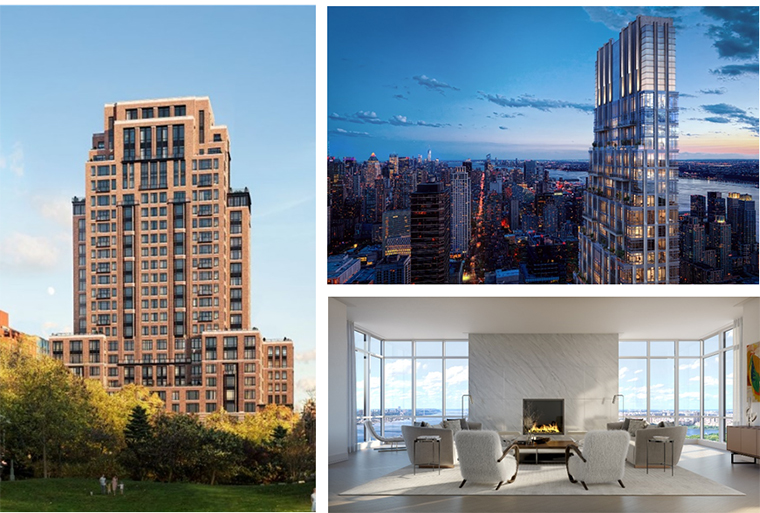
Left: Exterior of The Cortland (CGI); Top Right: Exterior of 200 Amsterdam (CGI)
Bottom Right: Interior 200 Amsterdam (CGI)
Key Points of This Project
- Sales begin at the Cortland, while sales continue at 200 Amsterdam, two luxury properties in Manhattan, New York City, New York.
- Aiming to diversify operations by promoting development of condominium residences in New York City, while continuing to expand rental residence operations across the US.
The Cortland (West Chelsea, Manhattan)
The Cortland, designed by the acclaimed Robert A.M. Stern Architects with interiors by Olson Kundig, is located in West Chelsea, an increasingly popular residential neighborhood that features the iconic High Line, a revitalized elevated railway turned into a public park. The area is saturated with exceptional dining, a full range of commercial functions, and multiple art galleries that attract people across generations. The Cortland’s rare location is adjacent to waterfront parks that overlook the Hudson River including Little Island at Pier 55, a new public park within the larger Hudson River Park, as well as family-friendly recreational facilities.
The Cortland is comprised of 144 residential units and state-of-the-art amenities for leisure and wellness, such as an event lounge, kids room, squash court, gym, and pool, as well as a porte cochère, a rare feature in Manhattan. This project is a joint venture with Related Companies, the most prominent privately-owned real estate firm in the United States, with whom we have worked previously with at 55 Hudson Yards and 50 Hudson Yards located in New York’s newest neighborhood on Manhattan’s West Side.
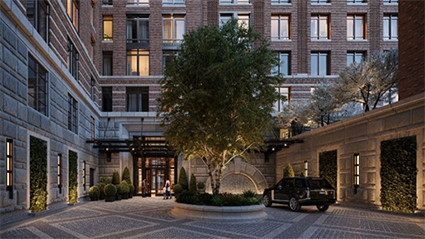
Porte Cochère in Front of Entrance (CGI)
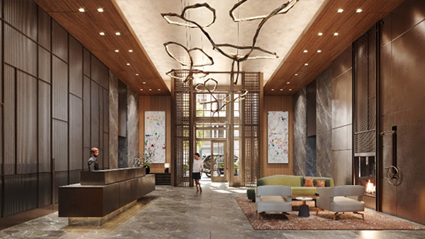
Lobby (CGI)
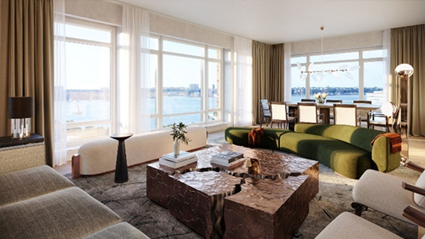
Exclusive Use Living Room in Residence (CGI)
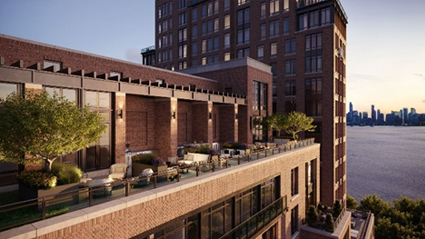
Roof-Top Terrace (CGI)
200 Amsterdam (Upper West Manhattan)
200 Amsterdam is the Upper West Side’s most anticipated new luxury condominium. Newly complete and ideally situated in the highly coveted Lincoln Square neighborhood, the 52-story building is redefining the New York City skyline and generating tremendous demand from discerning buyers.
Comprising 112 expansive residences that range from one to five bedrooms, the building also features a limited Penthouse Collection with some of the most impressive homes in the City. Beginning on the 41st floor, the collection comprises eight full floor residences, and two duplex homes. Inside the homes, CetraRuddy’s sophisticated, genre-defining interiors are the pinnacle of luxury. Captivating entry galleries coupled with expansive layouts deliver an elegant procession of space. Glass-cornered living rooms establish a sense of tranquility, framing cinematic vistas of Central Park, the Hudson River and a glittering cityscape.
200 Amsterdam has been outfitted with three floors of meticulously programmed amenities designed to cater to residents of every age. The Spa at 200 redefines serenity and includes a 75-foot heated saltwater pool, experiential showers, steam and infrared sauna, treatment rooms and a fitness center curated by The Wright Fit with a dedicated Pilates and yoga studio. The Club at 200 evokes the ambiance of New York’s established private members clubs with a private dining room, lounge, club room, library and outdoor terrace. Inspired by Lincoln Center, The Little Composer children’s playroom boasts a performance and dress up area, while a separate soundproof rehearsal room provides a professional grade studio for budding or professional musicians alike. In celebration of the neighborhood’s rich history as home to many of the city’s most important cultural institutions, residents of 200 Amsterdam are afforded an exclusive bespoke curated VIP membership, providing presale and complimentary festival tickets plus opportunities for special events not open to the general public.
The Upper West side of Manhattan, is a prestigious residential area with historic districts nearby, making this development opportunity exceptional. Furthermore, this property sits in an area rich in culture, education, and nature; the American Museum of Natural History, the Metropolitan Opera House and Concert Hall, Juilliard School, Lincoln Center for the Performing Arts, Central Park, Riverside Park and the Hudson River, which hosts a beautiful view of the water and evening scenes, are all within walking distance. This project is jointly operated with SJP Properties, a real estate developer with extensive experience developing both residential and office buildings in New York.
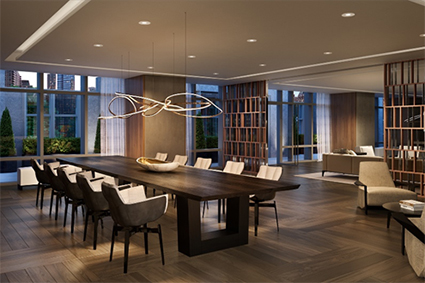
Dining Room in Shared Area (CGI)
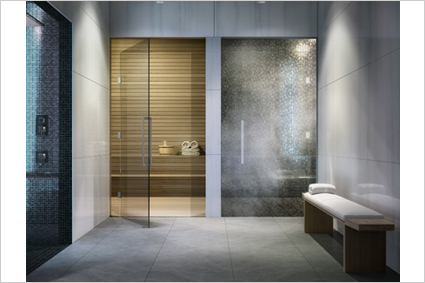
Spa in shared area (CGI)
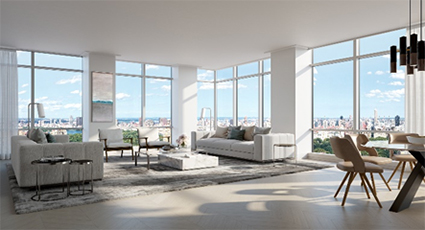
Exclusive Use Living Room (CGI)
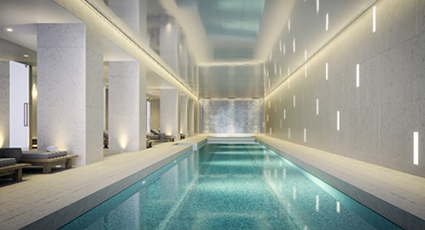
Saltwater Pool (CGI)
[ The Mitsui Fudosan Group’s Overseas Strategy ]
The Mitsui Fudosan Group aims to evolve into a global company as stated in its long-term management policy, Vision 2025, with a dramatic growth in the overseas area is expected in the near future. Mitsui Fudosan has thus far expanded its operations to the US and the UK, as well as areas such as China, Taiwan, Southeast Asia and India. Mitsui Fudosan is engaged in multiple business developments spanning offices and residential apartments, and will continue to expand business in multiple cities while aiming to capture further business opportunities. In the US, the Group has been expanding its operations in several cities, with the completion of the 55 Hudson Yards office building in Manhattan, New York in October 2018, and the commencement on the Mission Rock project in San Francisco in December 2020. In addition, the group participated in its first ever project in Dallas, Texas with the mixed-use Maple Terrace in June 2021, and its first lab-office project in the West Coast with the Torrey View in San Diego in November 2021. The group looks to continue seize additional business opportunities in the future.
Overview of Plan
■ The Cortland
| Location | 555 West 22nd Street, New York, NY |
|---|---|
| Access | 9 minutes on foot from 23rd Street Station on the A, C, and E train subway lines 12 minutes on foot from 23rd Street Station on the 1 train subway line |
| Site area | Approx. 36,000 ft2 (approx. 3,400 m2) |
| Floor area | Approx. 418,000 ft2 (approx.39,000 m2) |
| Exclusive use area | Approx. 295,000 ft2 (approx. 27,000 m2) |
| Units | 144 |
| Structure | Reinforced concrete construction |
| Floors | 1 basement floor, 23 above ground floors, penthouse floors |
| Use | Residential |
| Floor plan | From studio to five bedrooms |
| Schedule | Construction start 2018 Construction completion 2022 (scheduled) |
| Architects | SLCE Architects |
| Construction | Related Construction |
| Design | Robert A.M. Stern Architects, Olson Kundig |
| Website | https://www.thecortlandnyc.com/ |
■ 200 Amsterdam
| Location | 200 Amsterdam Avenue, New York, NY |
|---|---|
| Access | 2 minutes on foot from 72nd Street Broadway Station on the 1, 2, and 3 train subway lines 8 minutes on foot from 72nd Street Central Park West Station on the B and C train subway lines |
| Site area | Approx. 12,000 ft2 (approx. 1,120 m2) |
| Floor area | Approx. 418,000 ft2 (approx. 39,000 m2) |
| Exclusive use area | Approx. 300,700 ft2 (approx. 27,0 m2) Residential: Approx. 298,000 ft2 (approx. 27,700 m2) Retail: Approx. 2,700 ft2 (approx. 200 m2) |
| Units | 112 |
| Structure | Reinforced concrete construction |
| Floors | 3 basement floors, 51 above ground floors, 3 penthouse floors |
| Floor plan | 1 to 5 bedrooms |
| Dwelling exclusive use area | 1290 ft2 to 6,325 ft2 (approximately 120 m2 to 590 m2) |
| Price | Approx. $40 million to 2.6 million (approximately 4.8 billion to 310 million yen) |
| Use | Residential and retail |
| Schedule | Construction start 2017 Construction completion 2021 |
| Architects | Elkus Manfredi Architects |
| Construction | Pavarini McGovern |
| Design | Elkus Manfredi Architects CetraRuddy Architecture |
| Website | https://200amsterdam.com/ |
Map
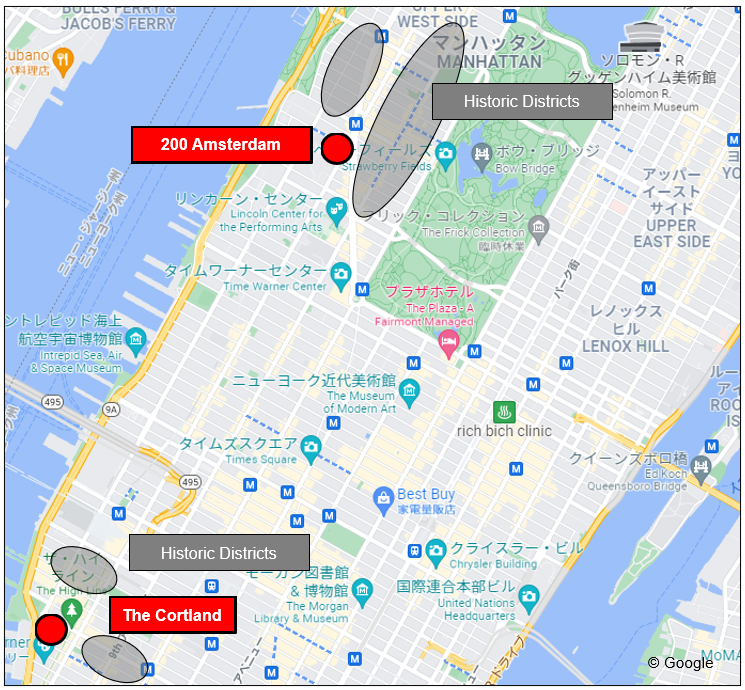
Office and Residential Projects in the US (As of April 2022)
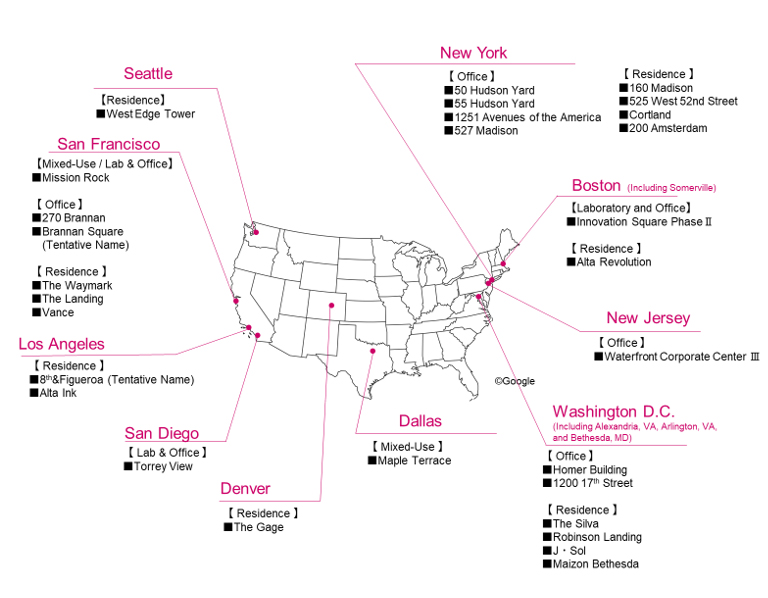
Mitsui Fudosan Group’s Contributions to SDGs
https://www.mitsuifudosan.co.jp/corporate/esg_csr/
The Mitsui Fudosan Group aims for a society that enriches both people and the planet under the principles of coexist in harmony with society, link diverse values and achieve a sustainable society, and advances business with an awareness of the environment (E), society (S) and governance (G), thus promoting ESG management. By further accelerating its ESG management, the Group will realize Society 5.0, which the Japanese government has been advocating, and contribute significantly to achieving the SDGs.
| Goal 11 | Sustainable Cities and Communities |
|---|---|
| Goal 17 | Partnerships for the Goals |




























