First Mitsui Garden Hotel PREMIER Series in Kyoto
Mitsui Garden Hotel Kyoto Sanjo PREMIER to open on Wednesday, July 31, 2024
-Taking reservations starting February 1, 2024-
February 1, 2024
Mitsui Fudosan Co., Ltd.
Mitsui Fudosan Hotel Management Co., Ltd.
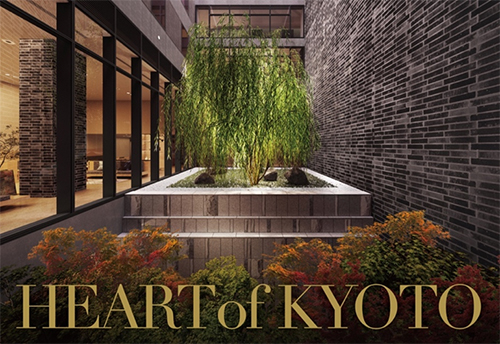
Tokyo, Japan, February 1, 2024 – Mitsui Fudosan Co., Ltd., a leading global real estate company headquartered in Tokyo, and Mitsui Fudosan Hotel Management Co., Ltd. announced that they will open Mitsui Garden Hotel Kyoto Sanjo PREMIER (Location: 45-1 Hishiya-cho, Higashiiru, Higashinotoin, Sanjo-dori, Nakagyo-ku, Kyoto; Number of rooms: 185) on Wednesday, July 31, 2024.
The Kyoto Sanjo area, which is a tourism and business hub, is close to the Kyoto Municipal Subway’s Karasuma Oike Station, which is located at a main east-west and north-south crosspoint, and is conveniently located near Kyoto’s famous tourist spots such as Nijo Castle and Nishiki Market. This marks the 10th hotel in Japan as part of the PREMIER Series of Mitsui Garden Hotels, which has its flagship in the Kyoto area, and is the first PREMIER Series hotel in the Kyoto area. The hotel will begin taking reservations on Thursday, February 1, 2024.
The hotel welcomes visitors and responds to the diverse needs and expectations of our guests, based on the “HEART of KYOTO” approach, and offers a premium stay value that connects guests deeply with Kyoto. The concept of this hotel is to offer two aspects of Sanjo Street. The first is the “front” which is adjacent to the street and all of its amenities, while the second is the “rear” which provides a quiet and peaceful stay with access to a garden. The hotel was designed to give visitors the opportunity to experience the culture and liveliness of Sanjo Street, which applies the concept of Kyomachiya, as well as the elegance and grace of Kyoto.
Key Features of Mitsui Garden Hotel Kyoto Sanjo PREMIER
- Located right next to Karasuma Oike Station, which sits at the east-west and north-south crossroads of Kyoto, an optimal location as a base for sightseeing in Kyoto
- A large courtyard with symbolic willows and Japanese maple trees that express the four seasons, and an open lobby-lounge area
- In addition to the large communal bath area where guests can unwind after traveling and feel deep relaxation in a cave-like space, there is also a private spa, fitness center, restaurant, cheesemaking studio, and bar
- Spacious guest rooms with an average size of over 322.9 ft2 (30 m2). The hotel offers a wide range of guest room types to meet all types of accommodation needs, from sightseeing to business, including suites with views of the inner garden and the Museum of Kyoto, and equipped with amenities including daybeds, washing machines, and work desks
*All images are artist representations
■ Overview of Mitsui Garden Hotel Kyoto Sanjo PREMIER
1. Location
Sanjo Street is home to Sanjo Ohashi Bridge, the point of origination of the famous Tokaido Road, and has prospered as the main street of historic Kyoto. During the Meiji period, financial institutions, commerce, and industry were concentrated in the area, and this hotel is located on land owned by Chikiriya Co., Ltd., a company with an approximately 300-year history. Today, it is a very attractive area where popular restaurants, specialty stores, apparel shops, and other establishments come together to form a cityscape featuring Kyoto’s “tradition” and “innovation” which brings to life modern architecture.
2. Lobby-lounge and three courtyards
The lobby-lounge, exclusively for use by overnight guests, has a two-story atrium, where guests can escape the bustle of the city and enjoy a sense of calm and relaxation. Furthermore, by arranging the plants and blurring the boundaries with the courtyard, which is made up of willows and Japanese maple trees, the hotel has created a worldview of teioku ichinyo*1.
In addition to the courtyard in front of the lobby-lounge, there is also a courtyard inside the restaurant where guests can dine while enjoying the four seasons and colors. In addition, along the hallways inside the building, there is a courtyard where guests can enjoy the tranquility of Ububore stone and Shirakawa gravel, which have been used to watch over the history of Senkiriya Co., Ltd. This allows guests to experience a different courtyard in each part of the building.
*1 A space designed in such a way that the garden and building are brought together in harmony with one another.
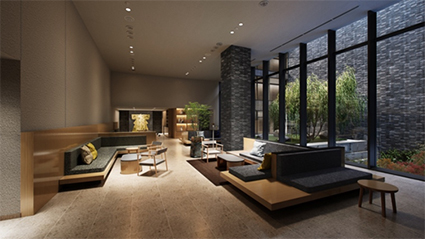
Lobby-lounge
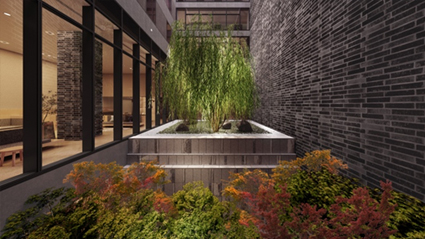
Courtyard
3.Communal bath, Private Spa, Fitness Center
The B1F features a large communal bath approximately 968.8 ft2 (90m2) in size where guests can unwind after their travels while feeling deep relaxation in a cave-like space, as well as a private spa exclusively for guests. In the large communal bath area, the walls block the views, creating a sense of privacy and a comfortable and relaxing atmosphere.
The private spa, which requires a reservation, seamlessly connects the bathing area with a view of the courtyard, allowing people to interact with family and friends while staying in the bathing area. The hotel also plans to offer some of the items on the hotel restaurant’s food menu in the living area. In addition, the fitness center exclusively for use by guests features equipment such as dumbbells and bikes from Technogym, one of Europe’s largest fitness equipment manufacturers whose equipment is loved around the world by everyone from top athletes to celebrities.
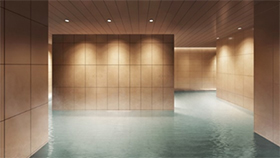
Large communal bath
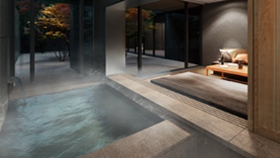
Private spa
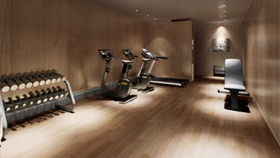
Fitness center
4.Restaurant/cheesemaking studio/bar
The restaurant, which has an open terrace facing Sanjo Street, offers Italian cuisine featuring locally-sourced ingredients and incorporates an international menu, and is open to not only hotel guests but also to locals and visitors. In addition to offering a unique breakfast featuring using fresh cheese made in the in-hotel cheesemaking studio and fresh local ingredients, the food is prepared in the lively kitchen and served in the main dining room overlooking the courtyard as well as in the spacious sofa area all day long.
If you walk straight down the back street from the bustle of Sanjo Street, you will find the calm, relaxing bar space. In partnership with a sake brewery in Kyoto Prefecture, the bar serves a new kind of special Japanese sake which tastes as good as wine, and welcomes both overnight guests and visitors.
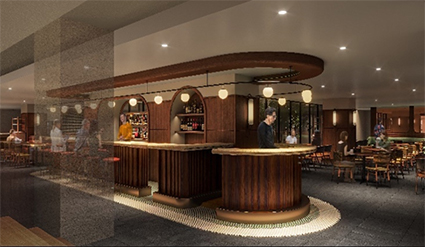
Restaurant
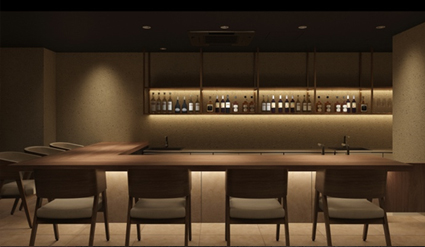
Bar
5.Guest rooms
The guest rooms are on average over 30m2 in size, and approximately 40% of the guest rooms are king rooms with ample living space. Rooms offer both a sense of the liveliness of Sanjo Street and a relaxing feel, and provide a private and elegant space. The bathrooms and sink areas are seamlessly connected with an open concept, creating a spacious bathroom area, which then leads to the luxurious bedroom area. Additionally, by adding a deep headboard, guests can keep drinks on it and otherwise use it in a variety of ways as they please. The guest room design is based on the theme of “layered colors” inspired by the traditional kimonos and textiles of Kyoto, with wallpaper finished in the traditional Japanese color of rose-grey and curtains and carpets in grey with a blue tinge, thereby creating a space with layered colors.
There are spacious 590.9 ft2 (54.9m2) suites with views of the inner garden and the Museum of Kyoto, guest rooms with daybeds that can accommodate up to three to four people, as well as guest rooms featuring washing machines, work desks and other amenities making them convenient for medium- to long-term stays. All of these room types allow the hotel to meet a variety of needs.
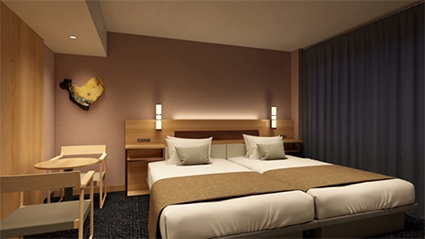
Superior twin
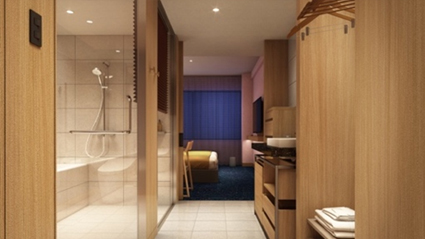
Guest room seamlessly connected to bathroom
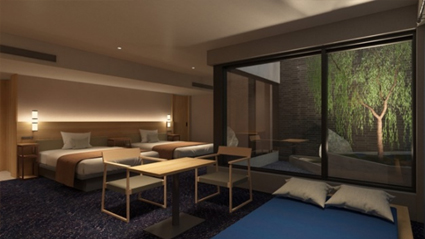
Junior suite (night)
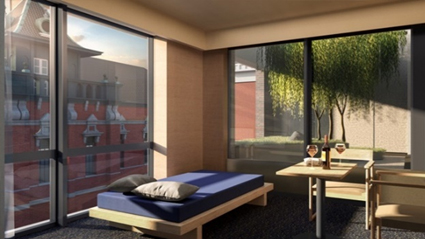
Junior suite (daytime)
< Guest room composition >
| Room name | Floor area | Bed size | Other | Maximum number of occupants | Number of rooms |
|---|---|---|---|---|---|
| Superior queen(with washing machine) | 298.2 ft2 (27.7 m2) | 5.4 x 6.7 ft (1640×2050 mm) | Washing machine | 2 | 37 |
| Superior queen(w/o washing machine) | 298.2 ft2 (27.7 m2) | 5.4 x 6.7 ft (1640×2050 mm) | 2 | 10 | |
| Superior king (two people) | 325.1 ft2 (30.2 m2) | 5.9 x 6.7 ft (1800×2050 mm) | 2 | 28 | |
| Superior king (three people) | 348.8 ft2 (32.4 m2) | 5.9 x 6.7 ft (1800×2050 mm) | Day bed | 3 | 38 |
| Superior twin | 325.1 ft2 (30.2 m2) | 4.0 x 6.7 ft (1230×2050 mm) | 2 | 64 | |
| Deluxe twin | 388.6 ft2 (36.1 m2) | 4.0 x 6.7 ft (1230×2050 mm) | 2 | 2 | |
| Accessible twin | 388.6 ft2 (36.1 m2) | 4.0 x 6.7 ft (1230×2050 mm) | 2 | 2 | |
| Junior suite | 590.9 ft2 (54.9 m2) | 5.4 x 6.7 ft (1640×2050 mm) | Day bed | 4 | 4 |
■Outline of Mitsui Garden Hotel Kyoto Sanjo PREMIER
| Location | 45-1 Hishiya-cho, Higashiiru, Higashinotoin, Sanjo-dori, Nakagyo-ku, Kyoto |
|---|---|
| Site area | 29,257.7 ft2 (2,718.13 m2) |
| Total floor area | 113,173.7 ft2 (10,514.18 m2) |
| Structure and scale | Steel-reinforced concrete, 5 floors above ground and 1 below |
| Guestrooms | 185 |
| Design and construction | TAKENAKA CORPORATION |
| Opening | July 31, 2024 (Wednesday) |
| Adjoining facilities | Restaurant, cheesemaking studio, bar, large communal bath, private spa, fitness center |
| Tel. | 075-231-3131 |
| Official website | https://www.gardenhotels.co.jp/kyoto-sanjo-premier/eng/index.html |
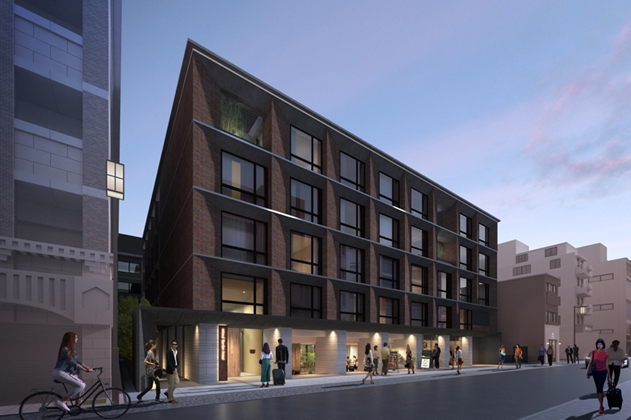
Outside view
Location map
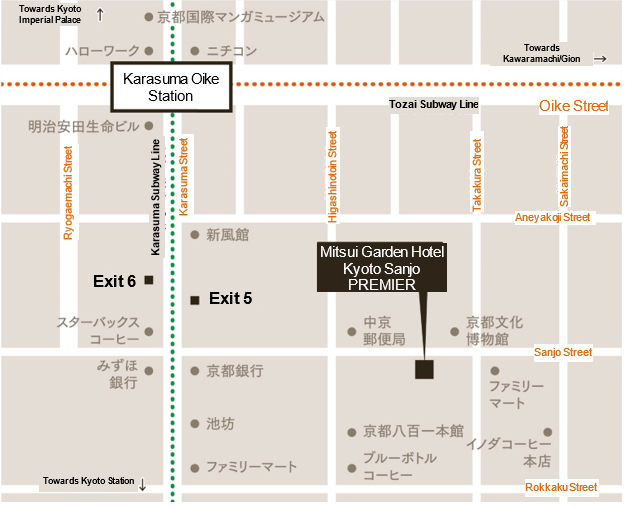
List of hotels managed by Mitsui Fudosan Hotel Management
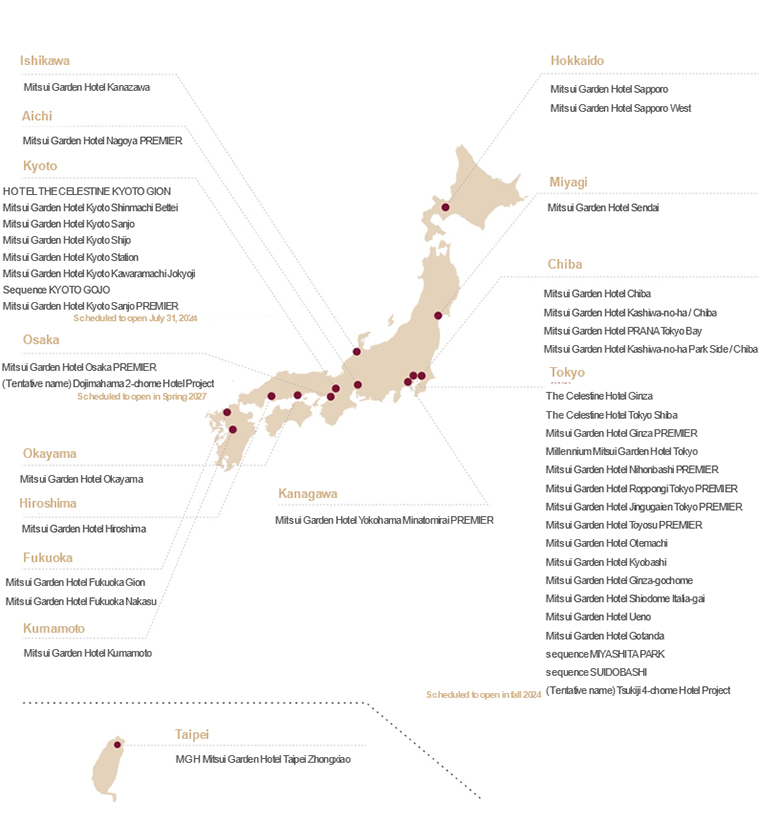
■About Mitsui Garden Hotels

Mitsui Garden Hotels established “Stay in the Garden” as its brand tagline based on a wish to provide rich and luxurious lodging experiences similar to staying in a garden, and offers 34 facilities both in Japan and overseas. While valuing the characteristics of each region across the country, it has arranged a richly unique design and “a breakfast guests can look forward to” that can be enjoyed by guests in various situations not limited to business use but also leisure trips, retreats, refreshment, and long-term accommodation, etc.
■Mitsui Garden Hotels new brand tagline “Stay in the Garden.”
Like a well-tended garden flowing with moisture, we strive to create a hotel filled with refined excitement and relaxation where guests can spend an ideal time.
We have attuned our ears to the sensibility of the region, and arranged a richly unique hotel with different atmospheres so that guests can experience the richness and luxury in a heartfelt manner.
That is the type of garden stay that we at Mitsui Garden Hotels aim to achieve.
Just as the name Mitsui Garden Hotels implies, we strive to provide luxurious and calm accommodations that allow guests to look inward and turn their attention to time spent with people they cherish while experiencing the unique features of the region and nature amid a protected space where they can relax as if they were in a garden, and established the above brand statement based on these thoughts. The brand tagline “Stay in the Garden” was formulated based on this statement as keywords to embody future Mitsui Garden Hotels.
(Reference release) https://www.mitsuifudosan.co.jp/english/corporate/news/2022/1121_01/
■ Mitsui Fudosan Group’s Contribution to SDGs
https://www.mitsuifudosan.co.jp/english/esg_csr/
The Mitsui Fudosan Group aims for a society that enriches both people and the planet under the principles of coexist in harmony with society, link diverse values and achieve a sustainable society, and advances business with an awareness of the environment (E), society (S) and governance (G), thus promoting ESG management. By further accelerating its ESG management, the Group will realize Society 5.0, which the Japanese government has been advocating, and contribute significantly to achieving the SDGs. Additionally, the Group formulated the following Group guidelines related to “Realize a Decarbonized Society” and “Diversity & Inclusion Promotion” in November 2021, and “Biodiversity” in March 2023. The Mitsui Fudosan Group will continue to work toward solving social issues through neighborhood creation.
[References]
・Group Action Plan to Realize a Decarbonized Society
https://www.mitsuifudosan.co.jp/english/corporate/news/2021/1124/
・Formulated Diversity and Inclusion Promotion Declaration and Initiatives Policy
https://www.mitsuifudosan.co.jp/english/corporate/news/2021/1129_02/
・Mitsui Fudosan Group Biodiversity Policy
https://www.mitsuifudosan.co.jp/english/corporate/news/2023/0413/
* The initiatives covered in this press release are contributing to one of the UN’s SDGs.
| Goal 11 | Sustainable Cities and Communities |
|---|





























